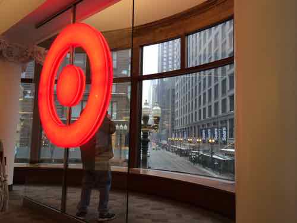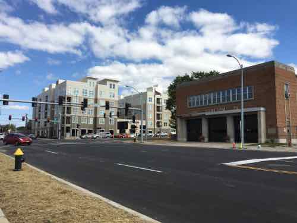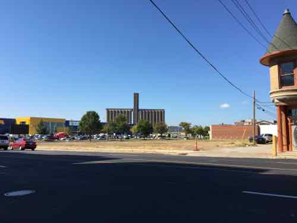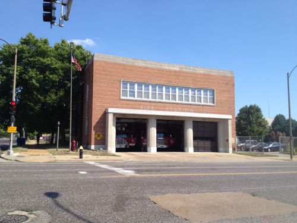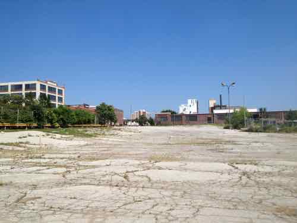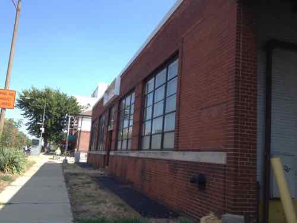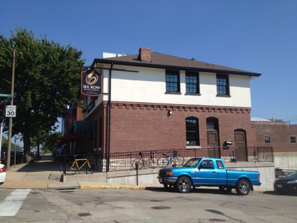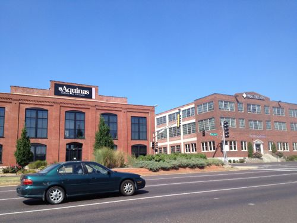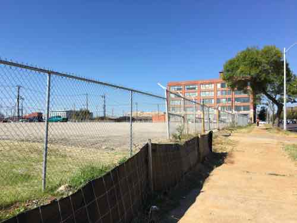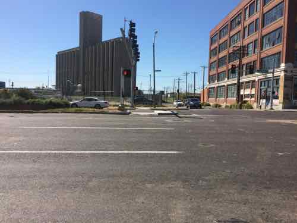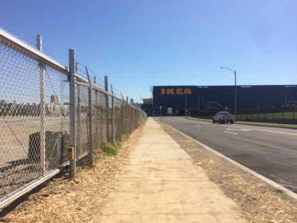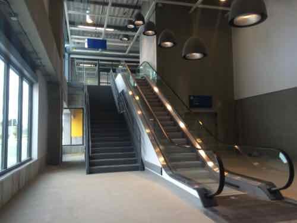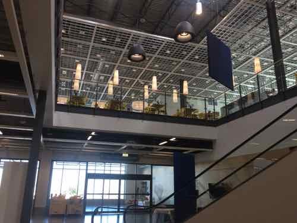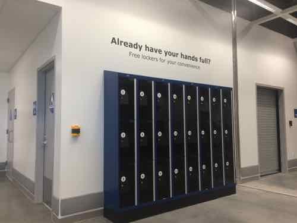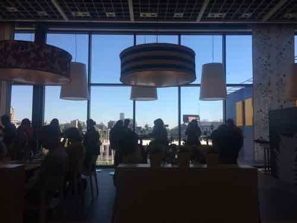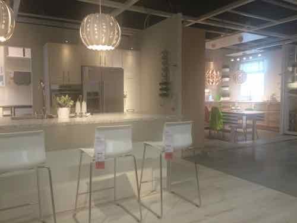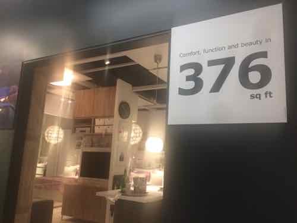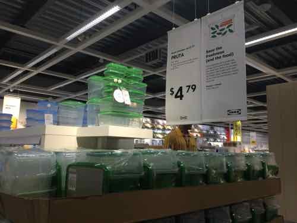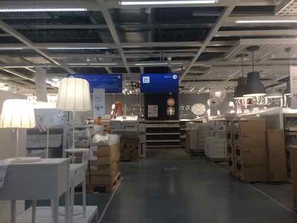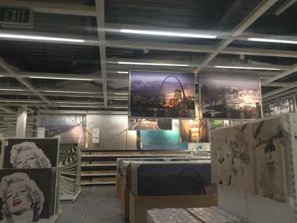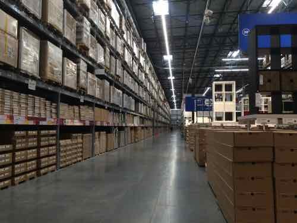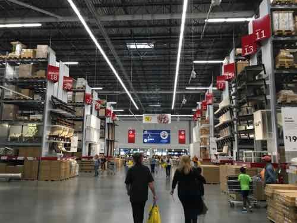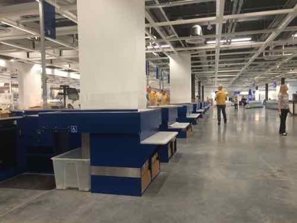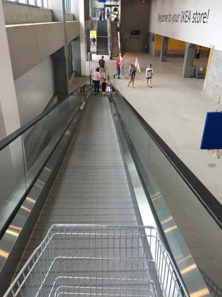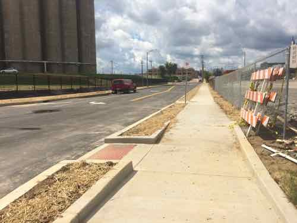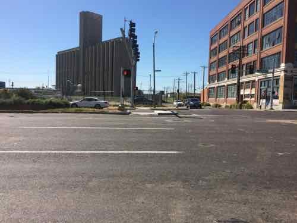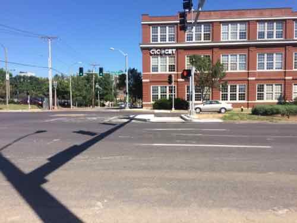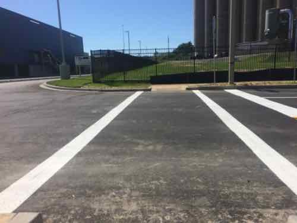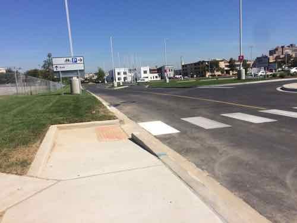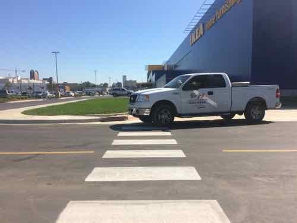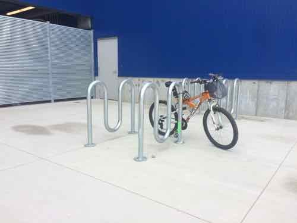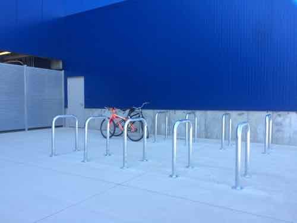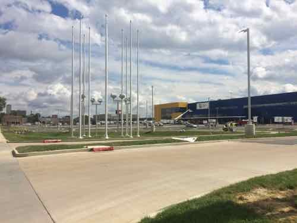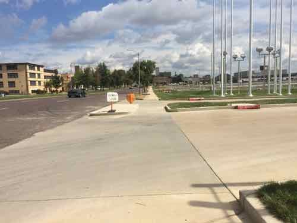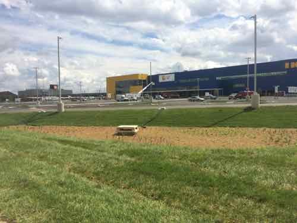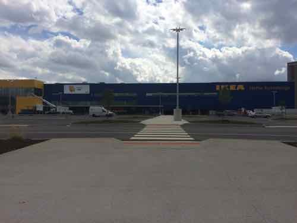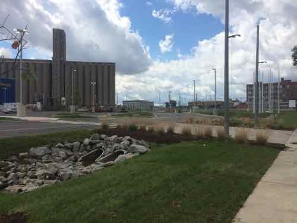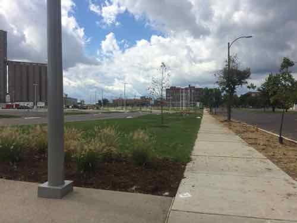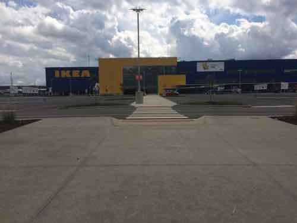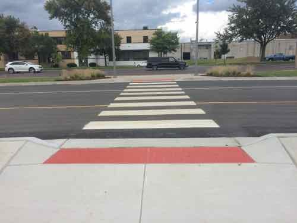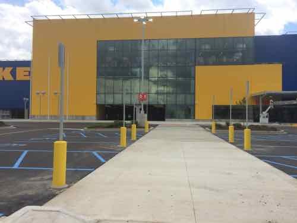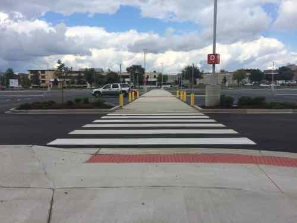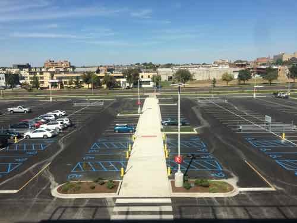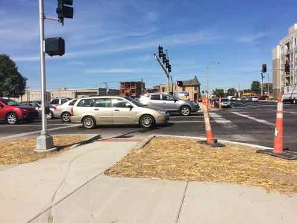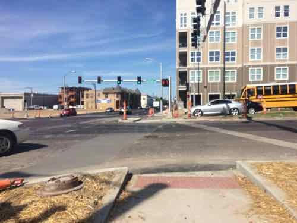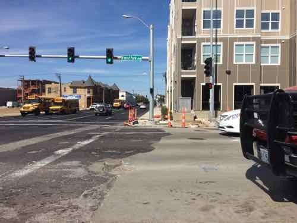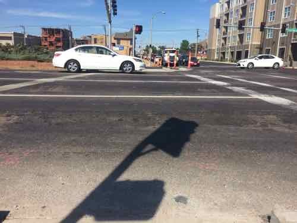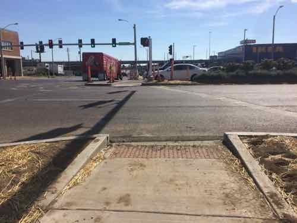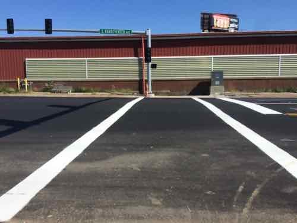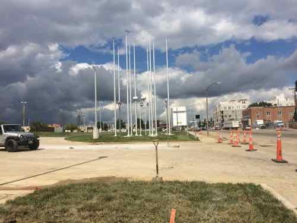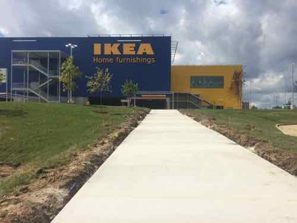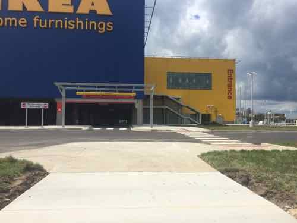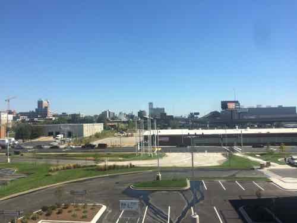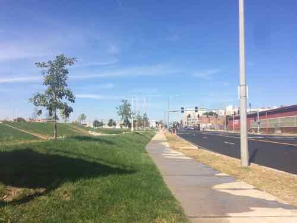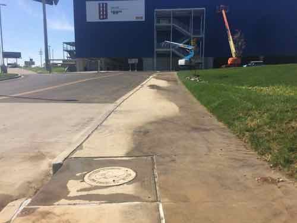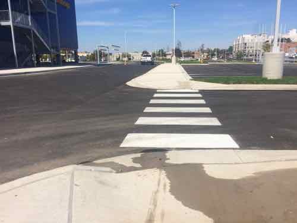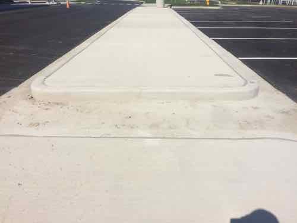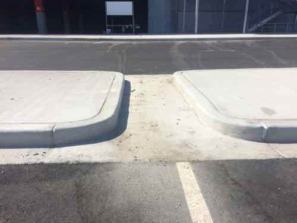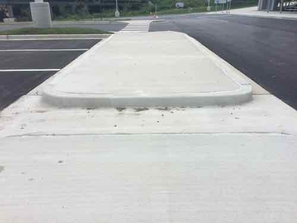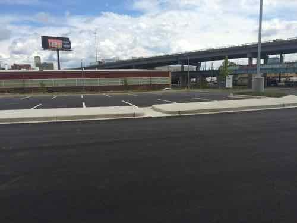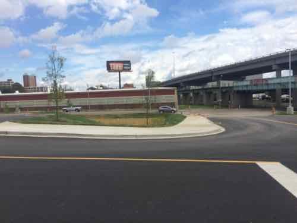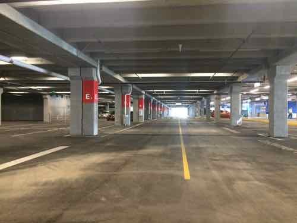Big Box Blues: Sears, Kmart, & Sports Authority
I remember trips to Sears with my mom in the early/mid 1970s, plus I’d look through the Sears catalog at home. Much of my early wardrobe was from Sears. I also remember trips to the same Sears with my dad to buy/replace Craftsman tools. My parents had our new house built in 1965 — the same year the 160,000+ sq ft Sears store was built 2.2 miles away (map). That Sears store is still open, and isn’t on the recent list of Sears/Kmart closures.
One Kmart in the St. Louis region was on the list last month, the Bridgeton location at 11978 St Charles Rock Rd.
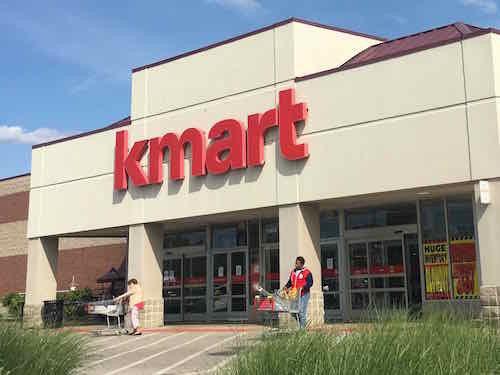
A few years ago the Bridgeton Walmart moved to just East of this Kmart. But the Sears/Kmart closures are part of a bigger trend for these retailers:
Trying to cut its way to profitability, troubled Sears Holdings announced Thursday that it will close 68 Kmart and 10 Sears stores this summer in its latest move to cut losses.
Sears’ (SHLD) move (see the list of the stores) comes atop a previous announcement that it will close 50 other stores. Sales have been falling and Sears had a disappointing holiday sales season.
“The decision to close stores is a difficult but necessary step as we take aggressive actions to strengthen our company, fund our transformation and restore Sears Holdings to profitability,” said Sears Holdings CEO Edward Lampert in a statement. (USA Today)
From February:
Sears said Thursday that its same-store sales fell 7.1% in the fourth quarter and revenue dropped 9.8% to $7.3 billion.
The company reported a quarterly loss of $580 million, or $5.44 per share, compared with a loss of $159 million, or $1.50 a share, the previous year. (Business Insider)
Retailing is competitive. but many put part of the blame on the libertarian leader: Eddie Lampert. From July 2013:
Every year the presidents of Sears Holdings’ many business units trudge across the company’s sprawling headquarters in Hoffman Estates, Ill., to a conference room in Building B, where they ask Eddie Lampert for money. The leaders have made these solitary treks since 2008, when Lampert, a reclusive hedge fund billionaire, splintered the company into more than 30 units. Each meeting starts quietly: When the executive arrives, Lampert’s top consiglieri are there, waiting around a U-shaped table, according to interviews with a half-dozen former employees who attended these sessions. An assistant walks in, turns on a screen on the opposite wall, and an image of Lampert flickers to life.
The Sears chairman, who lives in a $38 million mansion in South Florida and visits the campus no more than twice a year (he hates flying), is usually staring at his computer when the camera goes live, according to attendees.
The executive in the hot seat will begin clicking through a PowerPoint presentation meant to impress. Often he’ll boast an overly ambitious target—“We can definitely grow 20 percent this year!”—without so much as a glance from Lampert, 50, whose preference is to peck out e-mails or scroll through a spreadsheet during the talks. Not until the executive makes a mistake does the Sears chief look up, unleashing a torrent of questions that can go on for hours. (Bloomberg)
Why does he manage this way? From December 2013:
Once upon a time, hedge fund manager Eddie Lampert was living a Wall Street fairy tale. His fairy godmother was Ayn Rand, the dashing diva of free-market ideology whose quirky economic notions would transform him into a glamorous business hero.
For a while, it seemed to work like a charm. Pundits called him the “Steve Jobs of the investment world.” The new Warren Buffett. By 2006 he was flying high, the richest man in Connecticut, managing over $15 billion thorough his hedge fund, ESL Investments.Stoked by his Wall Street success, Lampert plunged headlong into the retail world. Undaunted by his lack of industry experience and hailed a genius, Lampert boldly pushed to merge Kmart and Sears with a layoff and cost-cutting strategy that would, he promised, send profits into the stratosphere. Meanwhile the hotshot threw cash around like an oil sheikh, buying a $40 million pad in Florida’s Biscayne Bay, a record even for that star-studded county.
Fast-forward to 2013: The fairy tale has become a nightmare.
Lampert is now known as one of the worst CEOs in America — the man who flushed Sears down the toilet with his demented management style and harebrained approach to retail. Sears stock is tanking. His hedge fun is down 40 percent, and the business press has turned from praising Lampert’s genius towatching gleefully as his ship sinks. Investors are running from “Crazy Eddie” like the plague.
That’s what happens when Ayn Rand is the basis for your business plan. (Salon)
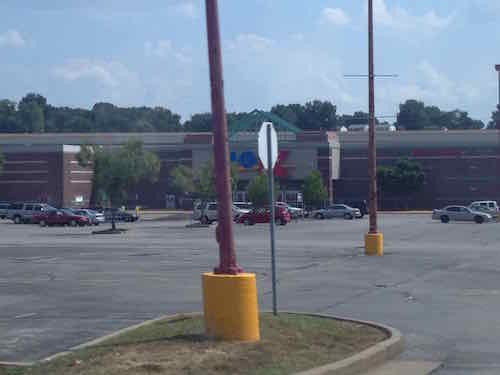
Next to the Bridgeton Kmart is another retailer that’s closing: Sports Authority. Two more St. Louis area locations were to close: St. Peters & Fenton.
From March:
The retailer filed for Chapter 11 protection in federal bankruptcy court in Delaware in a move aimed at helping it shed much of its debt and clean up its balance sheet. A successful revamp would let Sports Authority improve its brick-and-mortar, perhaps with in-store boutiques similar to the Under Armour and Nike shops that have been so fruitful for rival Dick’s Sporting Goods.
Sports Authority, whose name adorns the stadium of the Denver Broncos, has been saddled with boatloads of debt ever since a $1.3 billion leveraged buyout a decade ago. At the time, the Colorado-based retailer and Dick’s DKS -1.79% were similar in size with annual sales of $3 billion. But since then, Dick’s has invested in its in-store experience and in-store tech, which have helped propel the retailer’s sales past Sports Authority’s. Analysts are forecasting total 2015 sales of $7.3 billion for the Pennsylvania-based company, compared to almost $3 billion at Sports Authority. (Fortune)
In early April it looked like the bankruptcy might work:
Embattled retailer Sports Authority has finally received a bit of good news: it looks to have settled a dispute with consignment suppliers that could resolve around 160 lawsuits.
The suits centered around $85 million-worth of winter gear currently being sold at the sporting goods retailer’s stores, and suppliers who had sold these products on consignment wanted them back in the wake of Sport Authority’s Chapter 11 bankruptcy filing in March.
Now, if the settlement is approved by Judge Mary Walrath of the U.S. Bankruptcy Court in Delaware, Sports Authority will be able to sell this gear throughout the bankruptcy proceedings, according to the Wall Street Journal. (Fortune)
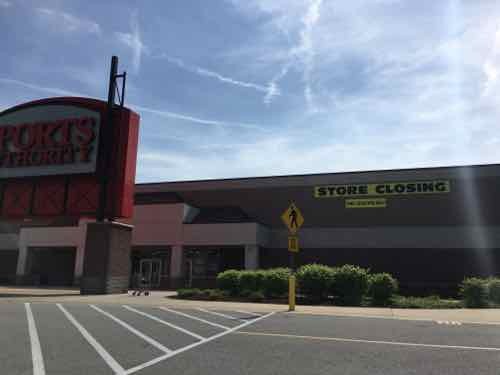
End of April:
Vendors, however, didn’t like seeing the merchandise they had consigned sold off in liquidation sales without reimbursement, and they sued. Sports Authority countersued.
Landlords also were upset that the company filed for bankruptcy protection one day after March rents were due, stiffing them out of $27 million.
“They didn’t get very far into this before they hit snags with their suppliers. That tells me they weren’t that close to getting the reorganization done,” said Dan Schniedwind, a credit analyst and retail specialist with Denver Investments.
In the end, creditors weren’t willing to allow the company to continue making large purchases, something required to keep stocking the shelves in even a reduced number of stores. (Denver Post)
By mid-May:
Sports Authority Holdings Inc. will head to auction next week with bids in place from two groups of liquidators plus smaller offers from rivals Dick’s Sporting Goods Inc. and Modell’s Inc., according to people familiar with the situation.
However, the bids from Dick’s and Modell’s were considered “disappointing” and for fewer stores than initially expected, one of the people said. Dick’s, which one equity analyst said could make an offer for 180 stores, instead placed a bid for less than 20 stores; Modell’s made an offer for a small handful of stores, the person added. (Wall Street Journal)
Heres’s a list of the St. Louis area locations, the first three were announced in March:
- 11982 Saint Charles Rock Rd Bridgeton , MO 63044
- 4025 Veterans Memorial Pkwy, Saint Peters , MO 63376
- 788 Gravois Bluffs Blvd, Fenton , MO 63026
- 8340 Eager Rd, Brentwood, MO 63144
- 4445 Lemay Ferry Rd, Saint Louis , MO 63129
- 1205 S Kirkwood Rd, Kirkwood , MO 63122
- 15907 Manchester Road, Ellisville , MO 63011
- 6298 Ronald Reagan Dr, Lake Saint Louis , MO 63367
- 6575 N Illinois St, Fairview Heights , IL 62208
From November 2014:
New retail tenants are moving into the space in Ellisville Square in Ellisville that Kmart vacated earlier this year.
Brixmor Property Group, the New York-based commercial real estate company that owns Ellisville Square, said the space will be filled by three new tenants: a 40,000-square-foot Sports Authority, a 19,000-square-foot Michaels and a 16,000-square-foot Party City. The stores are slated to open in the third quarter of 2015, Brixmor officials said in a statement. (St. Louis Business Journal)
The Ellisville location was announced in January 2015:
Three new stores — Michaels, Sports Authority and Party City — will be opening soon at the site of what was a K-mart store at Clarkson and Manchester roads in Ellisville (Post-Dispatch)
The Sports Authority in Ellisville opened on Saturday August 8th, 2015.
Earlier we discussed the Sears/Kmart CEO, but why did Sports Authority fail?
Once one of the largest sports retail chains in the country, Sports Authority has now slipped behind outlets like Dick’s Sporting Goods and REI. These chains have positioned themselves more successfully in the market through establishing strong relationships with their suppliers, developing the leverage to keep prices low that their competitors have had difficulty matching, Rory Masterson, an industry analyst at IBISWorld, told the Los Angeles Times in April. They’ve also adapted more sucessfully to the online marketplace. Online sales at Dick’s climbed at a compounded annual rate of 39 percent from 2010 to 2015.
While Sports Authority may be faltering, the sporting goods industry as a whole is growing. It accounts for an estimated $150 billion per year globally. In 2014, the most recent year available for figures, the industry was worth $63.7 billion in the United States, an increase of 24 percent since 2009 and a jump of 2 percent from the year before.
Sports Authority faces tough competition from traditional sports retail outlets, yet its financial struggles point to the increased diversification of the sports retail market. A wide array of more specialized competitors have entered the field, providing both traditional sports garments and “athleisure”, or casual wear inspired by workout clothing that has exploded in popularity over the past few years. (CSM)
The Bridgeton Kmart & Sports Authority are both part of Hill Top Plaza.
Hilltop Plaza Redevelopment Area Tax Increment Financing Redevelopment Plan – Hilltop Plaza Community Improvement District; analysis of the eligibility for TIF and CID, and the planning and financial projections for the redevelopment of the 70% vacant portion of Hilltop Plaza, formerly a destination shopping area on St. Charles Rock Road. (EDR)
I was at the MetroBus stop on St. Charles Rock Rd in 2013 — had no idea at Kmart & Sports Authority were close. Was wasn’t/isn’t any pedestrian access. Even between Kmart & Sports Authority there’s no pedestrian route! I know the lack of pedestrian access didn’t cause these stores to close, but it didn’t help them either. Pedestrians do exist in the area — there are sidewalks along St. Charles Rock Rd and the parallel internal road — they just don’t connect the businesses to transit or each other.
As Gen Y moves to the suburbs they may expect a Walkscore higher than 56.
— Steve Patterson






