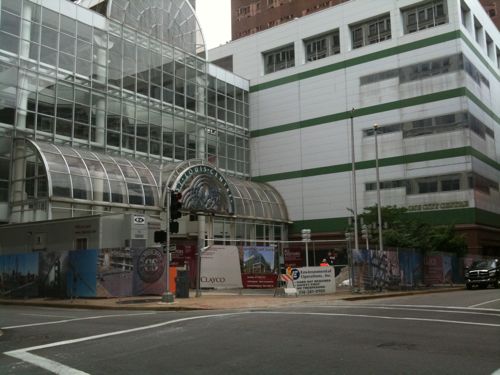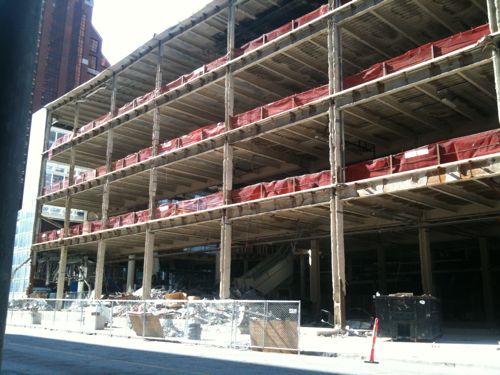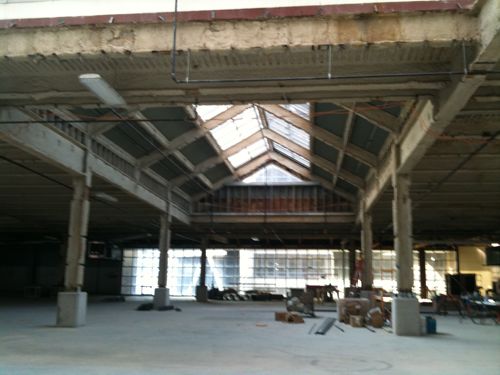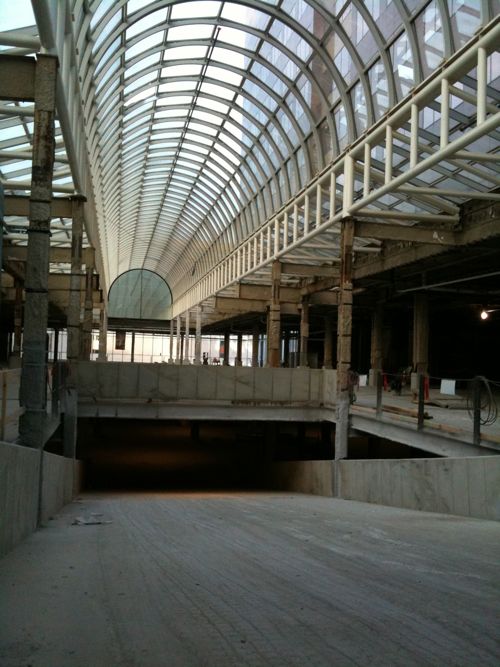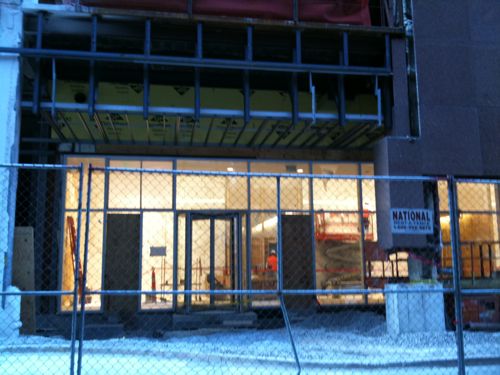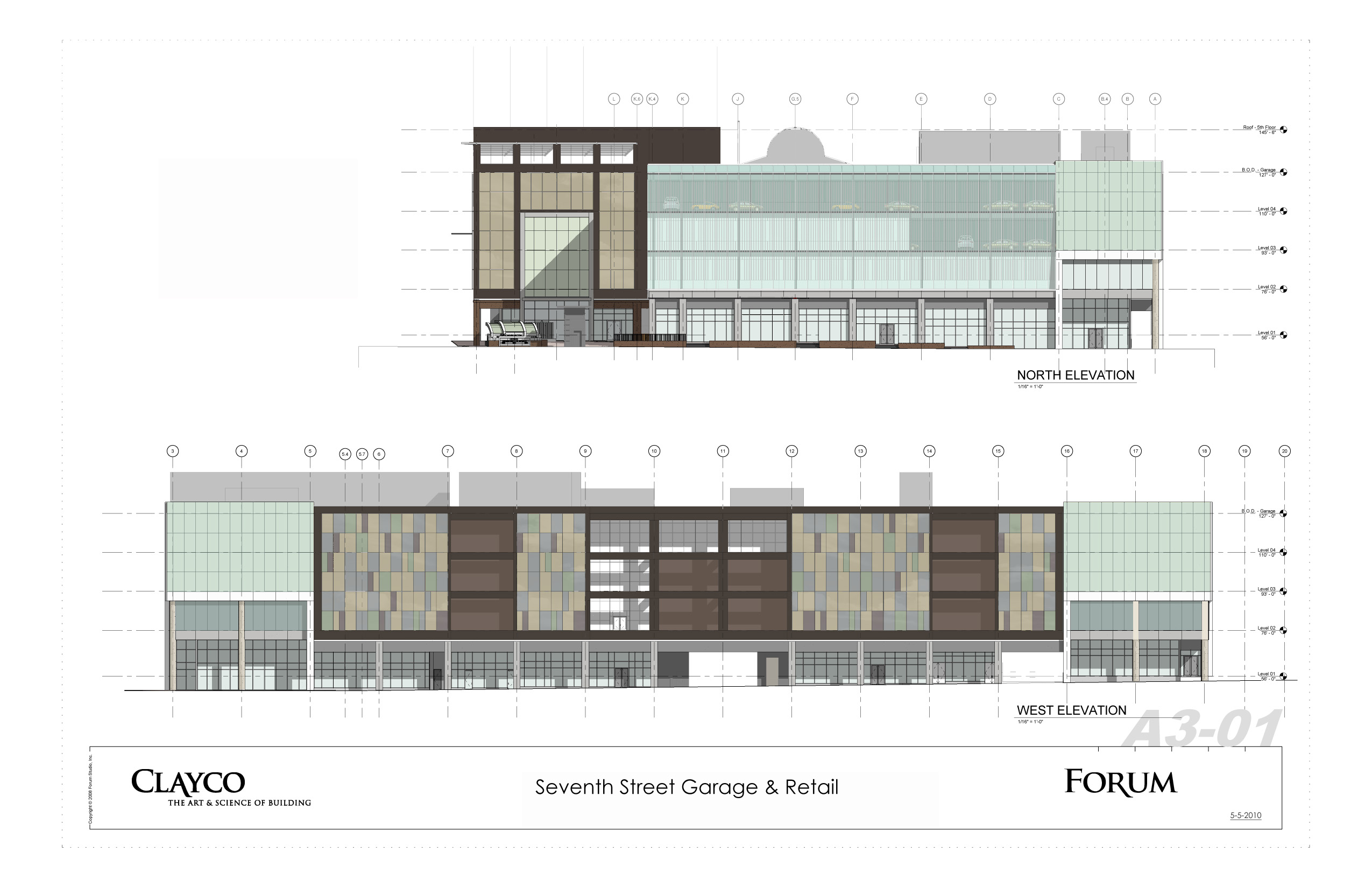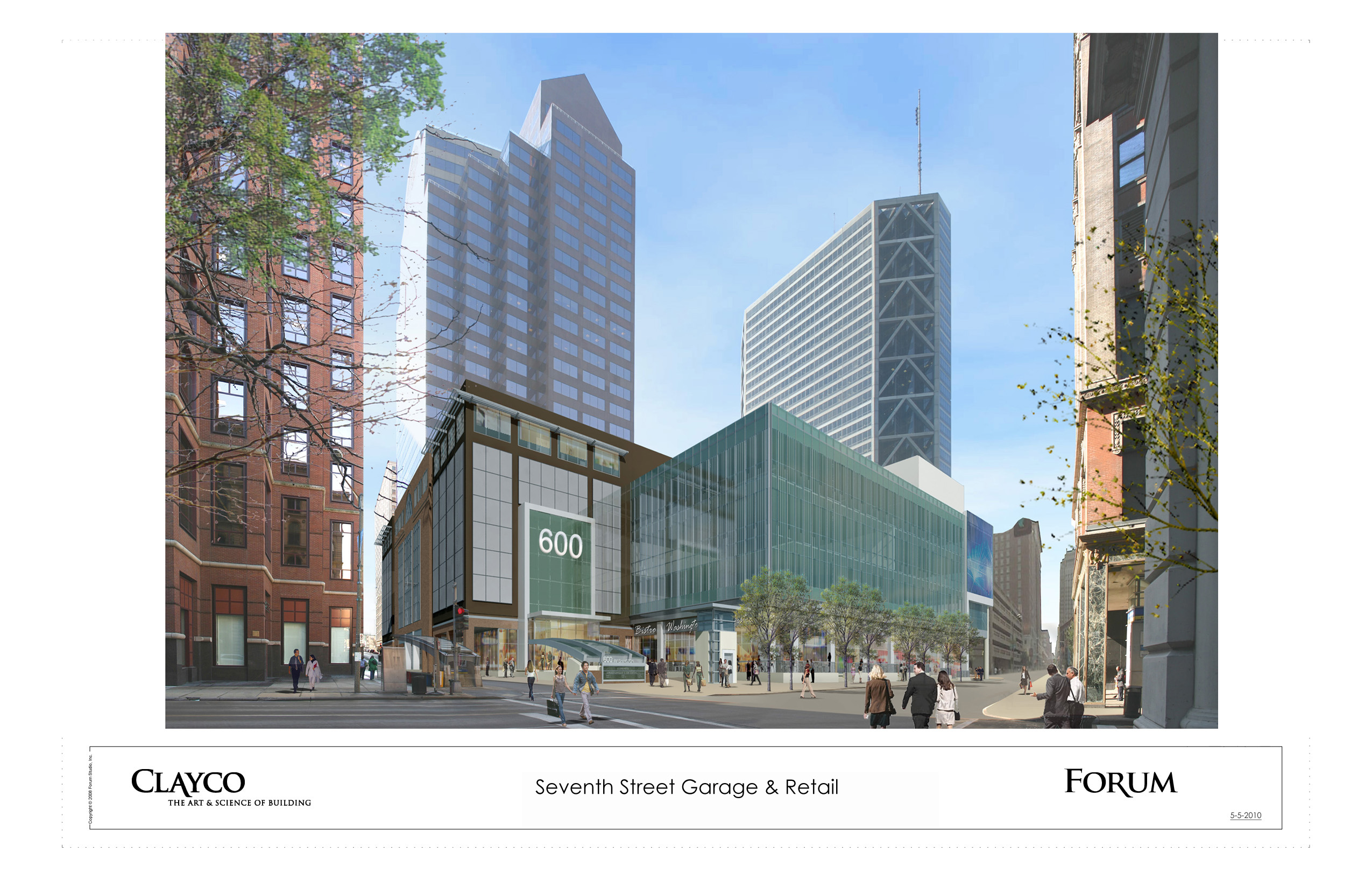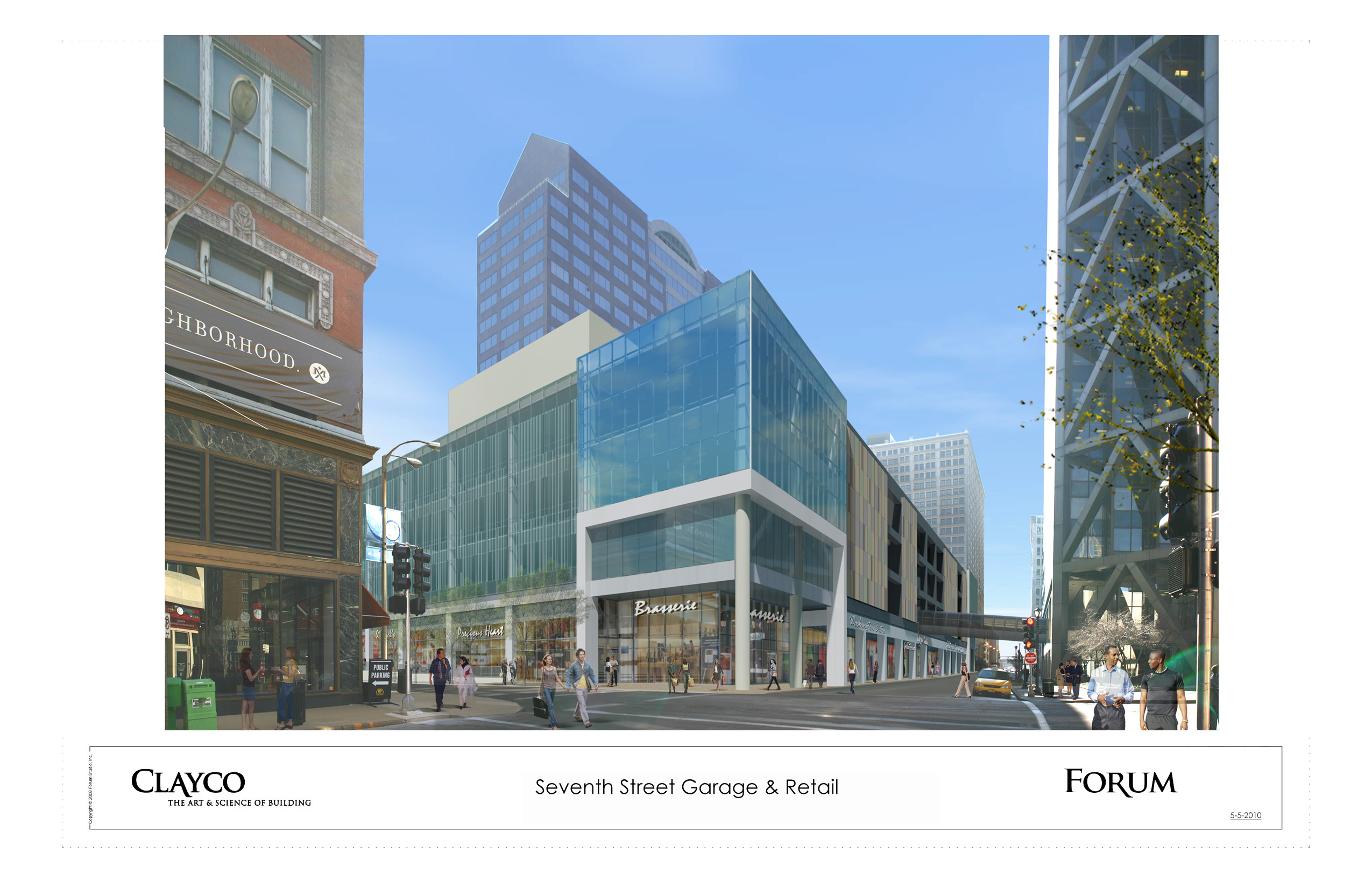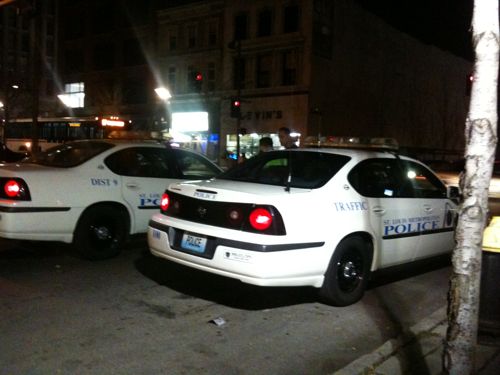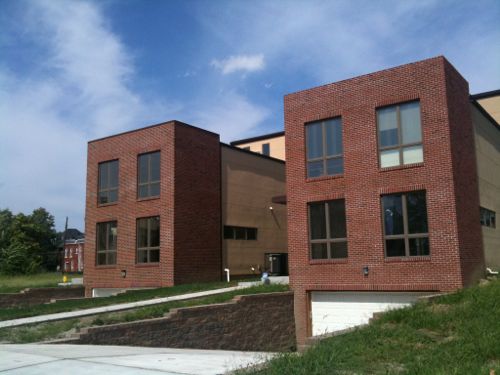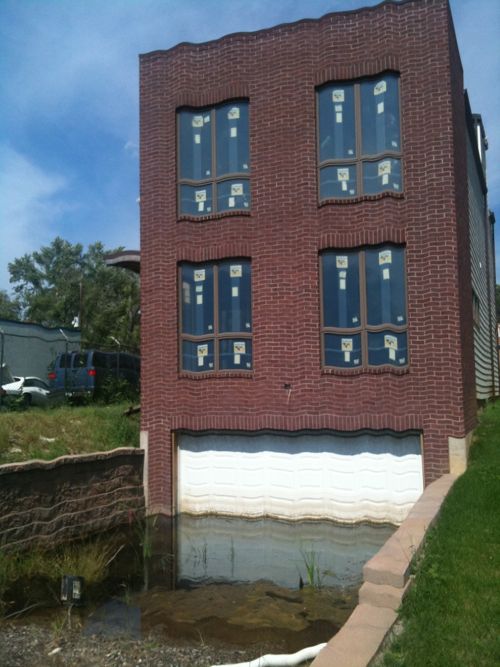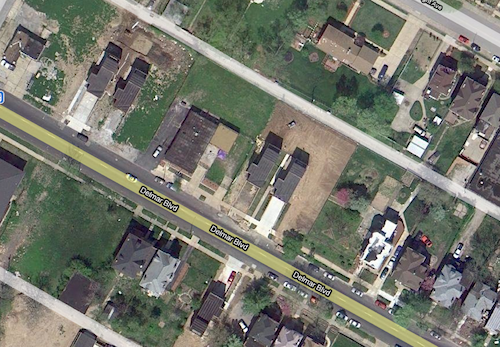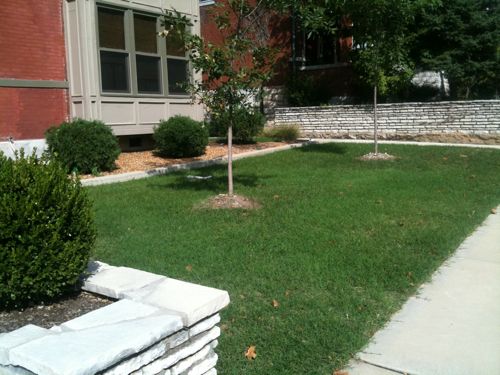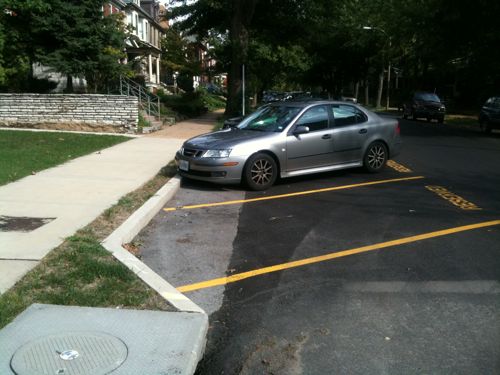Sidewalk In Front Of Convention Center Now Just For Pedestrians
Nearly four years ago, January 12,2007, I first blogged about the situation with cabs at our convention center: Taxi Cabs Block Sidewalk at Convention Center, Exit Via Crosswalk. Â More than a year prior to the stroke that disabled me, I was fighting for space for all pedestrians.

The headline, first picture (above) and post wording all communicated the issue was the placement on the stand within the sidewalk space. However, I included a video of a cab exiting via the pedestrian crosswalk.

So rather than relocate the stand so it wasn’t on the sidewalk, the convention center added bollards to prevent the cabs from using the crosswalks when exiting.
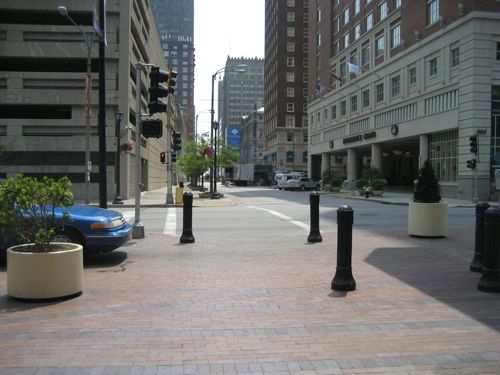
The main issue — the blocked sidewalk remained a problem. That is, until last month. Â First, the back story.
Kitty Ratchliffe came to St. Louis from New Orleans to serve as the President of the St. Louis Convention & Visitors Commission.
“The St. Louis Convention & Visitors Commission (CVC) is the sales and marketing organization responsible for selling St. Louis City and St. Louis County as a convention and meeting site and as a leisure travel destination. In addition, the CVC manages and operates the America’s Center® convention complex which includes 502,000 square feet of prime exhibit space, 80 meeting rooms, the Edward Jones Dome at America’s Center, the 1,411-seat Ferrara Theatre, a 28,000 square-foot ballroom and the St. Louis Executive Conference Center.”
Ratcliffe had worked at the CVC in the 80s but when I brought up this taxi stand issue she was only months back into St. Louis, and their offices were blocks away in the Metropolitan Square building. Â A staff person told her about the issue and and that he had a solution — the bollards.
Finally this summer I stopped by the CVC offices, now on the 3rd floor of the convention center, and left my card for Ratcliffe and got the email address for her assistant. Â That prompted some emails and phone conversations. Â I was finally able to communicate the main issue was walking along the sidewalk (east-west) not crossing Washington Ave.
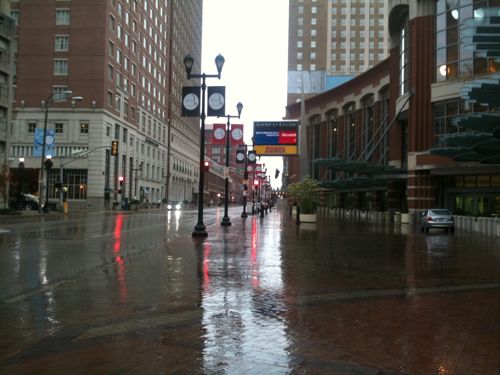
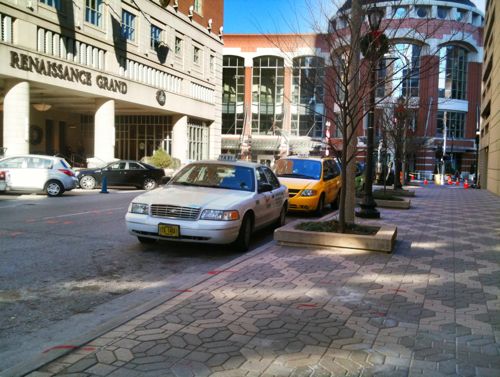
I know in the big picture this is a minor issue but it will make a difference for the quality of life of residents and visitors. Persistence pays!
– Steve Patterson
