Culinaria’s Dock & 9th Street Garage Hostile To Pedestrians On Locust
When Desco built the 9th Street garage to support their renovation of the Old Post Office they didn’t design is for a grocery store, even though Desco is Schnuck Markets development arm. If you’ve shopped at Culinaria you’re well aware of the shortcomings inside. If you’ve walked there you’re likely aware of them from the exterior too.
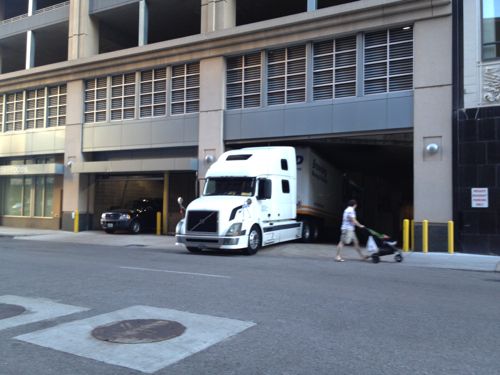
This time I saw the truck on my way to Culinaria so I stayed on the north side of Locust. Other times I was blocked, I even had to wait once while a truck backed in.
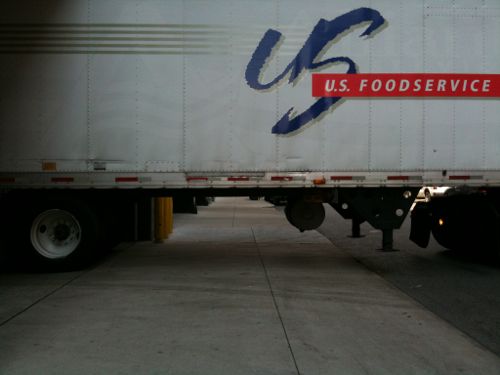
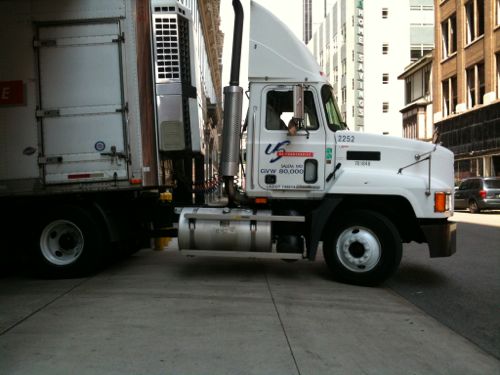
That’s the loading dock, before then is the vehicle exit from the parking garage.
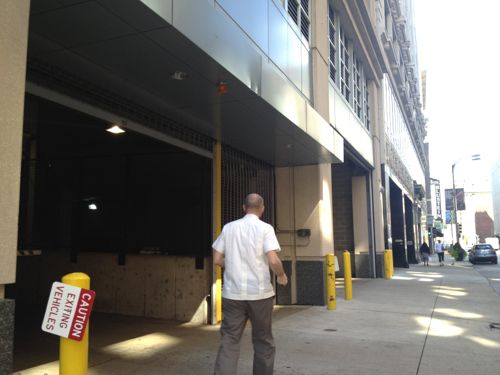
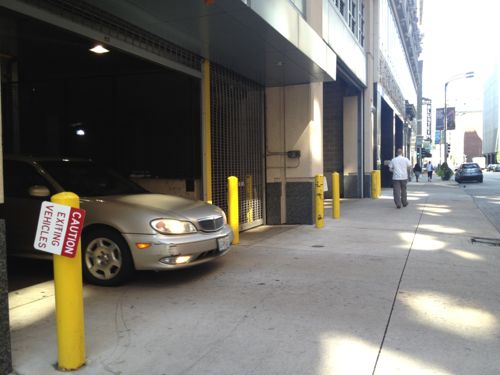
Pedestrians are told through falling signs to use caution because of exiting vehicles. Some garages have an audible sound to alert pedestrians when the gate goes up to allow a vehicle to leave. Not here. Well, I’m sure motorists are cautioned to look for pedestrians.
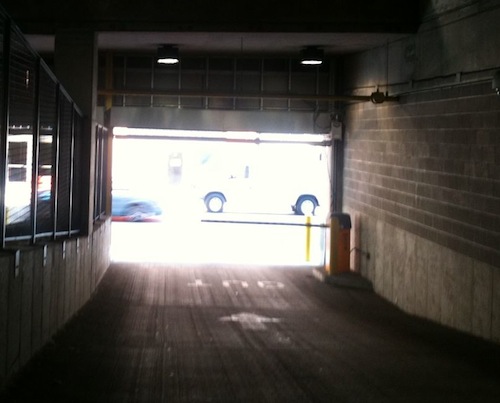
Nope! Nothing on the ramp to remind drivers to look out for and to yield to pedestrians. If an audible sound were to go off when the gate goes up that would also help alert drivers to pedestrians crossing their exit route.
Warn the pedestrians about cars but not warn the drivers about pedestrians. Figures.
— Steve Patterson
Loading dock is bad design. Does the civic government check for things like this when approving plans? If not they should. Blocking sidewalks for regular delivery is not a solution but given that the building is now finished I don’t see that changing.
I agree that signage (bell/lights) could be improved for the carpark exit to increase safety. That said, it is my experience, people accustomed to living and operating in dense urban environments will figure this out for themselves. As a driver you honk before exiting a carpark with a blind exit such as this and as a pedestrian you listen for those honks and keep your eyes sharp when approaching a curb cut. You will notice people operating this way in NY or Chicago even when there are no signs to do so.
I’ve yet to see a driver honk when exiting this garage.
I have never honked when exiting this garage. But I will from now on.
Both drivers and pedestrians need to be cautious, and most are. Big round mirrors would help, as would an audible symbol, but one may actually be counter-productive – drivers may assume that adequate notice has been given, and actually proceed more quickly, while some pedestrians may actually choose to assert their rights more aggressively by ignoring the warning (been there, done that).
C’mon, Steve, I mean really, they’re only pedestrians! /s
Bang. the. rocks. together. guys! This isn’t string theory, or quantum physics, now. We’re talking about simply remembering that buildings are connected–nay, built for–human beings. Is that so difficult a concept to grasp? To all designers, engineers, architects, CITY INSPECTORS (!): get out of the office, and more importantly, from behind the screen of your CAD-equipped computer, and walk around your project site! Ask questions, study up on traffic patterns, both human and machine, look at the ADA guidelines. Go online and look at the numerous videos of cities like Copenhagen and Amsterdam, and how they integrate cars/buses/trams/humans in a successful manner. Surely they taught you critical thinking in college, no?
I think one way in which the danger to human machines can be mitigated somewhat is to stripe in front of the dock and garage entrances. Better yet, brick pavers across the span. But of course a simple sign for the motorists seems like a no-brainer, buuuut…
I blame the city. Loading docks are a necessary evil, but there’s no reason (except inertia) why this was allowed assuming 40′ trailers, when 53′ ones are now the norm. This was new construction. The dock area should be at least 62′ deep, to accommodate the now-standard 60′ semi combination. Compare that to the minimum currently required:
“26.40.040.H. All hereinafter erected or enlarged retail stores, food markets, restaurants . . . having or to have more than 5,000 square feet of gross floor area shall provide one loading space, at least 10 feet by 25 feet and having a 14-foot clearance, which shall be located off the public street, alley and sidewalk and on the same lot of the building served. One additional loading space shall be provided for each additional 25,000 square feet or fraction thereof of gross floor area, but not more than 4 such spaces shall be required.”