How Not To Do Retail Storefront Space
By the late 1980s many architects & planners began to realize a desire to include exterior retail spaces to enliven new buildings that would otherwise be lifeless at the sidewalk. They were right, but their early execution left a lot to be desired. Case in point: AT&T’s data center from 1990.
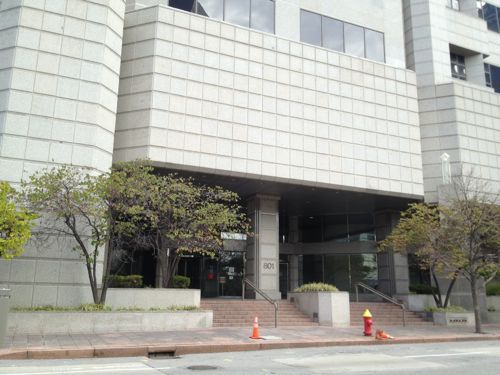
The building occupies the entire city block bounded by Chestnut on the south, 9th on the west, Pine on the north and 8th on the east (map). The building, built for Southwestern Bell, was designed to accommodate the planned westbound 8th & Pine MetroLink station that opened a few years later in 1993. Good coordination among different parties at least!
Let’s take a walk around so you can see all four sides.
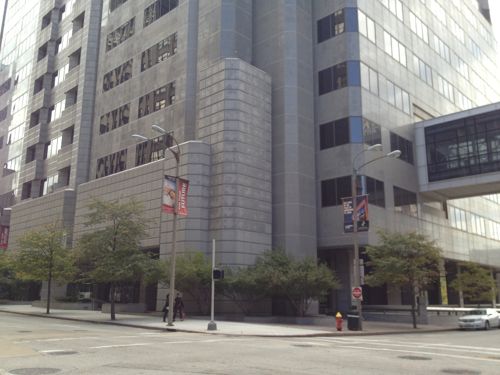
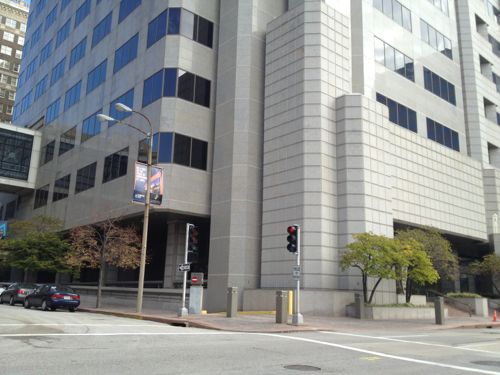
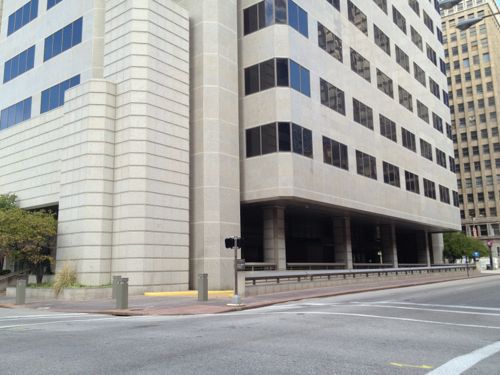
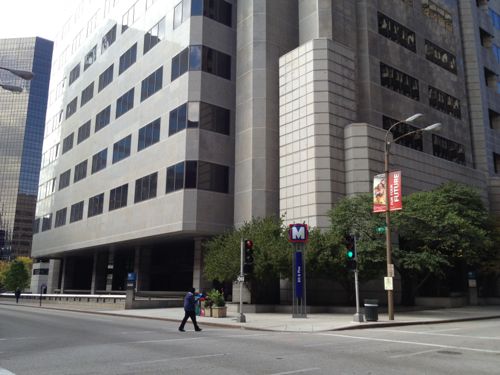
Did you see the three small retail spaces accessible by the general public? You didn’t? Only one is occupied, to my knowledge the other two have never had a tenant. The problem is they don’t face the sidewalks, they are hidden back in the dark recesses.
The occupied retail space is in the corner of the building pictured above, it just isn’t visible from motorists or pedestrians.
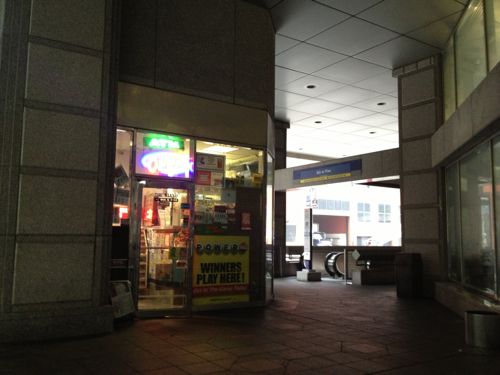
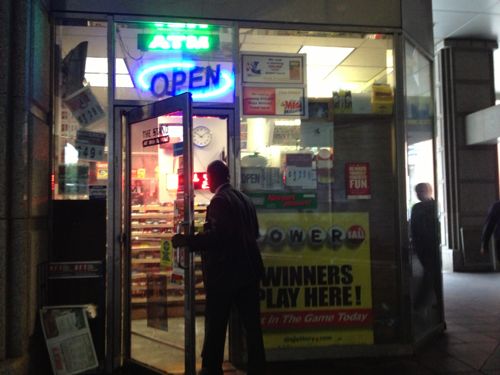
The size of the space is appropriate, we do need more spaces like this adjacent to our light rail stations — but with the windows and door facing the transit users coming & going as well as visibility from adjacent sidewalks. This is not too bad, if you exit the station here you will see the side window and investigate if you are thirsty.
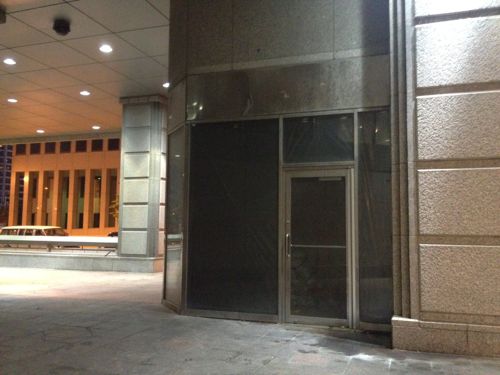
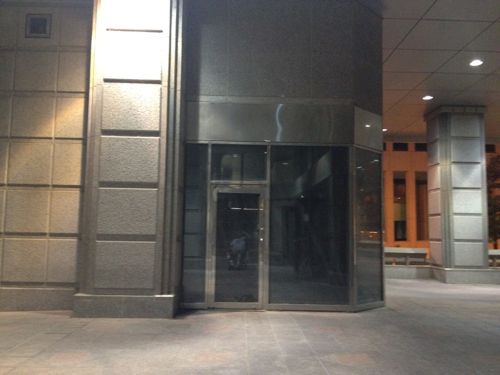
I can just hear people downtown saying retail doesn’t work, using these as their examples. That these are still vacant more than two decades later would have been easy to predict.
— Steve Patterson
That’s too funny. I used to work in that building and believe it or not but there are about 7-8(!) retail storefronts *inside* the building. The bottom floor lobby was designed to be a little mall. The storefronts always had a high vacancy rate of between 25-50%. Most of them were aimed at the employees themselves: a coffeshop (Breve), the company credit union, an AT&T/SWB/SBC company store (you could buy an old payphone!), a hair salon, etc. because no one else ever entered the building! It’s quite apparent that the architect was not happy about having the mixed uses and tried to hide them as thoroughly as possible (at this he was successful). The outdoor convenience shop is so well hidden you might not notice it unless you were going to the Metrolink platform but the indoor stuff you’d never notice unless you had to go into the building for some other reason or on the off chance you saw the placard of businesses listed in the front of the building (almost invisible). I don’t believe I ever even noticed the other two outdoor retail spots. You can tell that they gave up renting them years ago.
You worked in the slightly older and much taller building in the block to the west, I’m working on a post about retail in that building.
I will be very curious about your follow-up on the “new” AT&T office building (909 Chestnut). I worked for AT&T for ten years until early 2009. The decline in the number of employees in that building over the decade was staggering and continues to this day.
I still go to the building once a month or so to use the credit union ATM. The decline in the fortunes of the building is most evident by the face that Chocolate, Chocolate, Chocolate — which had a steady business while I was there (and PACKED on holidays) — has closed.
You may also want to look into the recent challenge to the building’s tax assessment which dropped it’s value by over 1/3rd compared to when AT&T sold the building in 2006. The occupancy of the building is roughly 50% and the buyer contends there is a strong likelihood that AT&T will not renew their lease when it expires in 2016.
My wife also worked there for ATT before we moved and she was able to transfer within ATT. Sad to see, but a much much bigger issue is how empty this building is now and what is going to happen when the ATT lease is up with the new owners. The retail is a very small issue in comparison.
What are the owner’s rules on signage? Especially on the exterior? I’m guessing that they’re pretty restrictive, and unless a retail tenant is true destination*, they’re going to have to rely solely on the building’s other tenant(s) and visitors. The first step to improving things would be to add/allow exterior signs, especially on those blank corners, at street level.
*A destination tenant would be something like the parking violations bureau, that occupies a storefront in a parking garage – not much signage, not much to look at, but some place you’ll end up finding if you need to find it.
I had no idea there was retail in that building, and I’ve used that station several times. Weird to realize it only now.
I bet few know about it. Plus it’s not even in the building, they’re exterior locations.
Most of the new buildings along the Mall are poorly done in terms of pedestrians and commercial activity. It’s either big, useless plazas no one would ever think of using (KSDK), or a lack of street commercial, or both (Not to mention plenty of blank walls)
The city holds all of the regulation cards and also the purse strings. (I’m guessing all of the new buildings received some type of government give away), but they still cannot manage to build a lively environment for citizens and visitors.
It’s the same story repeated over and over, the latest debacle being a non responsive city to the metro link station on Grand Ave and SLU proposals, and I’m sure other future mediocre proposals in this area will come forward in due time.
But hey the desires of private property owners take precedent over building a livable city for all citizens according to some.
So what has it been, 30 years or so since these buildings were built?. Still no progress in building a pedestrian, transit friendly city.
Reed vs Slay may offer an opportunity to see if either one can supply the leadership needed for the 21st century.
Either that or St. Louis can continue to bath in mediocrity.
Think about it, what an absurd concept, build a Gateway Mall that is unusable and undesirable for pedestrians. Hell even Webster Groves and other suburban communities have boards and regulations to make sure buildings conform to what are considered community standards. What is it with the city?
My feeling is that most of the new buildings in this area are one step above garbage. Certainly you’ll never find architectural design advocates looking at these buildings for inspiration, for there is no inspiration to be had.
909 Chestnut and 800 Market also have interior facing retail. You need to work in the building to know it even exists. CVS pharmacy? Right there, invisible.
The CVS pharmacy & Minute Clinic in the AT&T building (909 Chestnut) has closed.
The CVS was open just the other day.
I know the minute clinic has closed. I haven’t paid much attention to the CVS store as I’m there after hours or on weekends when they are closed. The CVS website does not list a location in downtown St. Louis.
The CVS in 909 Chestnut is alive and well.
Just a little historic perspective – these hidden retail spaces are actually a result of earlier attempts at form-based zoning. Although I wasn’t here in the ’70’s and ’80’s, nearly identical results were being built in Denver. They were a result of a combination of urban renewal agency design requirements and zoning incentives. The regulations in place at the time allowed developers to build more office space if they created “arcades”, covered areas with storefronts set back from the traditional public sidewalk. Part of it comes from the logistics of accessing below-grade parking, typically with one ramp on one side of the building, parallel to the street, and a second ramp on the opposite side of the building, parallel to a second street. (And here, the Metro access carves a third chunk out of the traditional building face). Combine the two, and starting near the curb line, you find on-street parking, curb, parking ramp “moat”, public sidewalk made wider and shifted inward, leaving the storefronts 40′-50′ (or more) back from the curb and 50′-60′ (or more) back from passing traffic, while the office towers actually tower above, pulled up tight to the property line. Combine that with most developers’ “rules” that only allowed minimal, “tasteful” signage, even for retail users, and you get some pretty sterile (and unsuccessful) results, like these.
With the clarity of 20/20 hindsight, and seeing how other “solutions” have been implemented in the ’90’s and ’00’s, I believe that the best solution is to combine office towers (with minimal plazas and with retail storefronts pulled out to face of the overall structure) and separate, above-grade parking structures (with some ground-floor retail on one or more sides). Not every street is equal, and every structure needs a “back” side, for deliveries and trash and, hopefully, access to the obligatory parking*. And, we need to have some real, localized analysis on how retail actually works in an urban, working environment. How many people “won’t” go out in bad weather (and will accept the necessarily-limited choices within their own building) and how many will “bundle up” to get to more choices? Minneapolis and Montreal both have successful, protected (from the weather) retail concourses linking multiple buildings. They also have frigid winters. Denver’s urban renewal regulations mandated bridges connecting second-level plazas – highly unsuccessful and eventually dismantled. Here, we get rain, frigid weather in the winter and humidity in the summer, but how many decent days do we have, where office workers will venture over to Culinaria? What works best HERE?
*In both Denver and here, parking is not a city requirement in the central business district. The “need” to provide parking directly connected to these office towers comes directly from the executives who make the final decision on which building to occupy. It’s the rare CEO, CFO or big-shot attorney that will deign to take public transit or to ride their bike to work. The much, much more prevalent paradigm is “where is my reserved parking spot”, the one where I won’t get door dings and where I’ll have easy in and out? These $40,000+ parking spaces are being provided because it’s something that’s required to “close the deal”. We may not “like” it, but it IS very much the reality we live in.