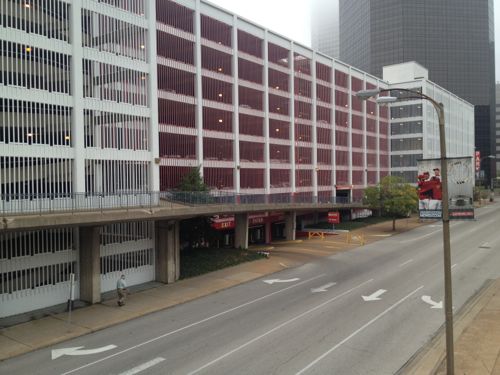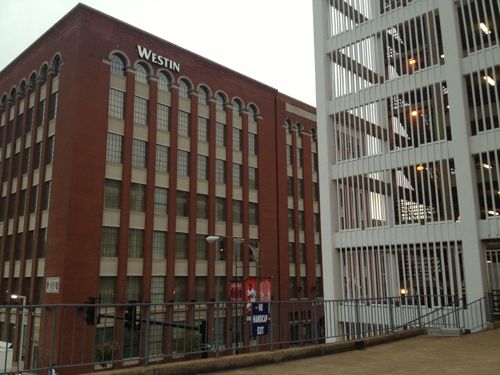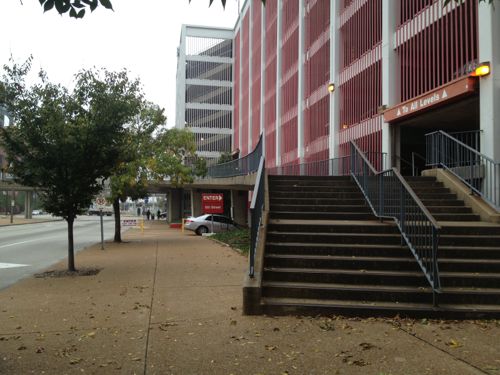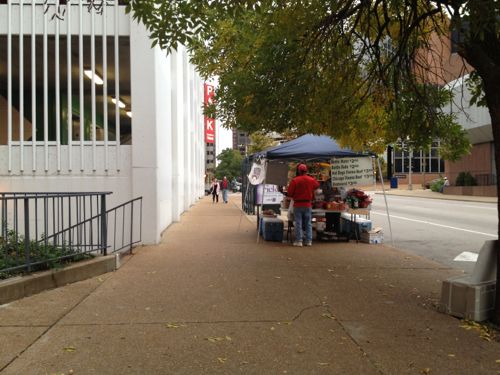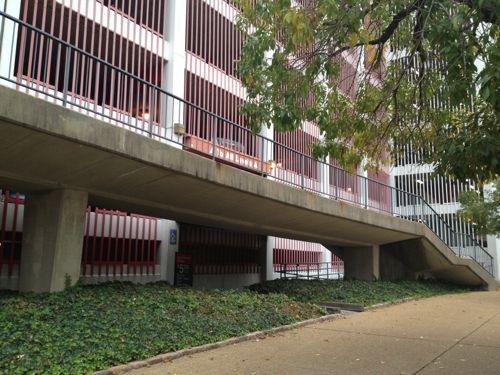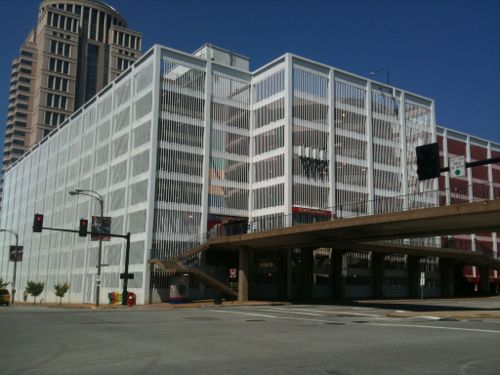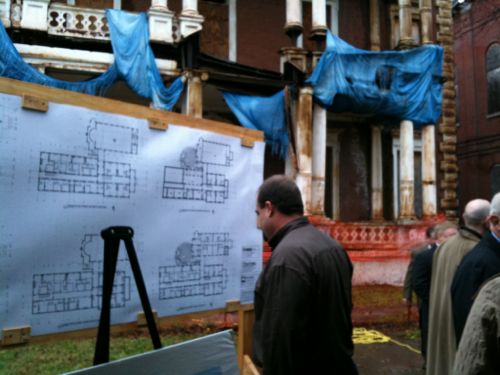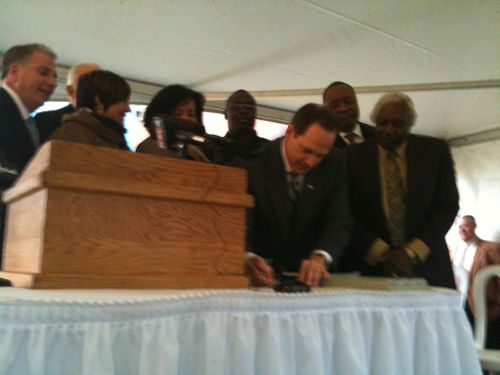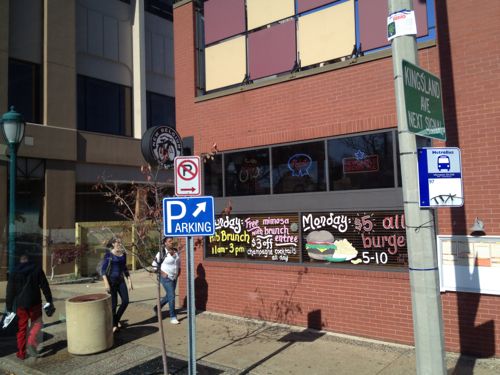ULI’s ‘Bold Idea’ At The Grand MetroLink Station
A week ago today the Urban Land Institute (ULI) presentation by their Technical Assistance Panel (TAP) regarding transit-oriented development (TOD) at the Grand MetroLink light rail station. The real estate experts from the ULI were asked by Citizens for Modern Transit (CMT) to consider short and long-term solutions.
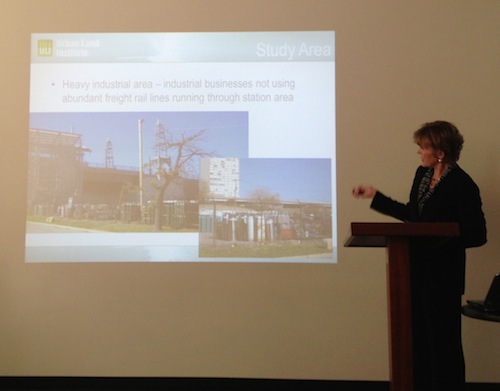
The long-term section included three bold ideas that would evoke an “audible gasp”. First, look again at the Chouteau Greenway concept linking downtown to Forest Park. Second was a high speed rail station at Grand since plenty of room exists.
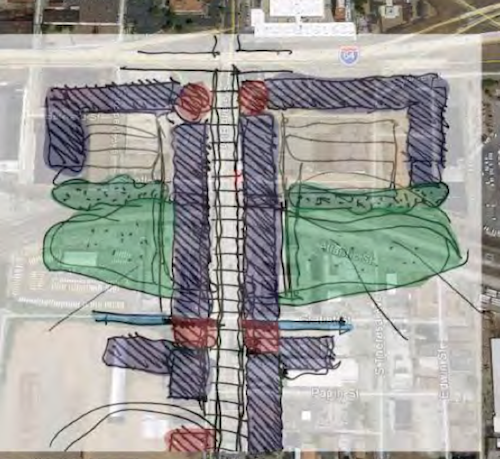
The final bold idea generated was to move from focusing on the station which sits below grade to building above the station – a platform development at street level. Some of the merits of this type of develoopment included:
- Place parking on first 2-3 stories, easily fitting below bridge
- Place commercial, retail and/or residential on top of parking, level with the bridge platform
- Embraces light rail and bus connectivity
- Builds connection between SLU campuses
- Enhances travel along Grand and encourages pedestrian use
Sounds familiar, oh yeah I proposed this in January 2006 when it was announced the old viaduct would be replaced: Grand Bridge Should Follow Columbus Ohio Example.
Here are a few points from nearly 7 years ago:
- In addition to building structured parking the area could have office and condo uses to compliment the street-level retail. The office space could include high-tech bio-med facilities as part of the CORTEX plan.
- This bridge turned retail street could serve as a needed campus hangout area for both SLU campuses. It could include a coffee house (or two) as well as a copy center like a Kinko’s.
- With plenty of structured parking, on-street parking, bus routes and MetroLink this could be a happening spot! With land on each side of the tracks and highway we’d be building not bridges but buildings that happen to have a floor that aligns with the bridge sidewalks.
- Before all the naysayers try to explain why we cannot be urban let me try to address a few points. The area has already been blighted and is going to be redeveloped. Building new buildings up to the existing bridge is feasible, perhaps more so than the plan to add width and medians to the current structure. Also, we can be urban and what better place to create an urban street than at a location with a MetroLink light rail stop and between two major university campuses.

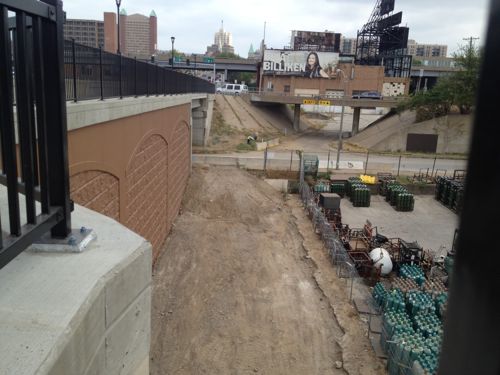
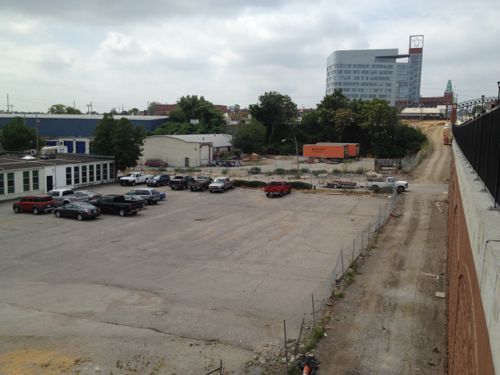
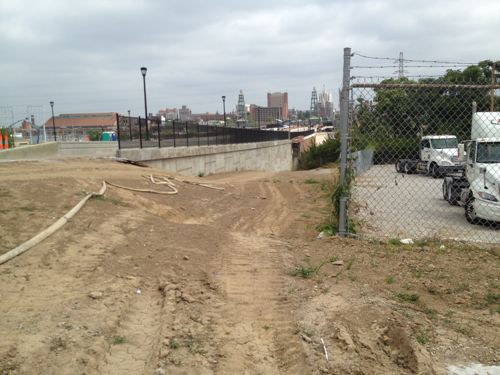
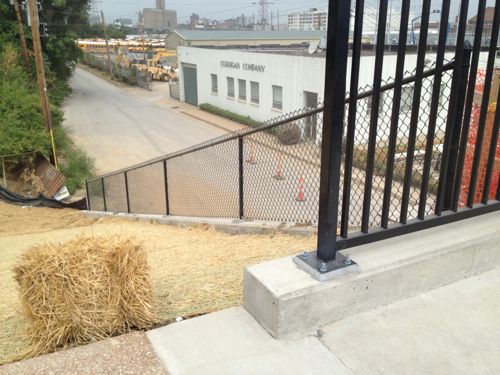
If only the viaduct/bridge had been designed to facilitate development at the edges, simply by removing sections of railing. Still, as ULI’s experts how shown, it is still a viable bold idea worth considering.
— Steve Patterson
