Fifth Anniversary of Citygarden, Five Biggest Flaws
Five years ago today Citygarden was officially opened to the public. I want to talk about five big design flaws, but first some background and a few of the many positives.
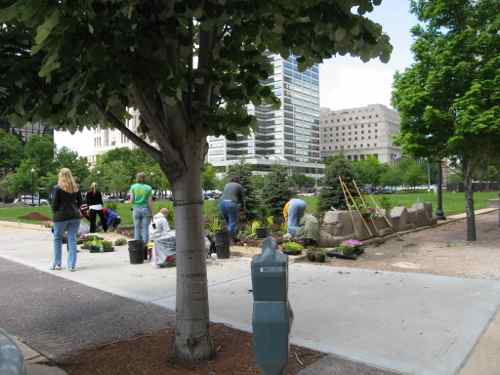
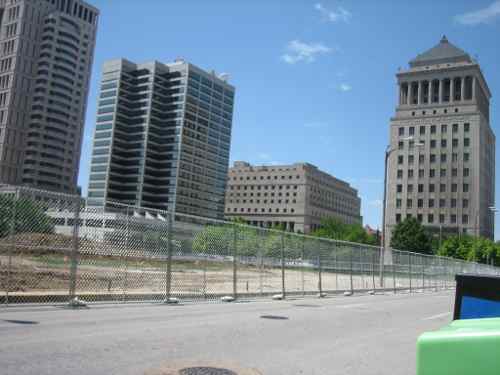
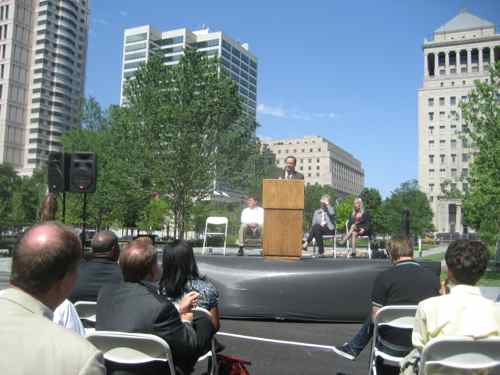

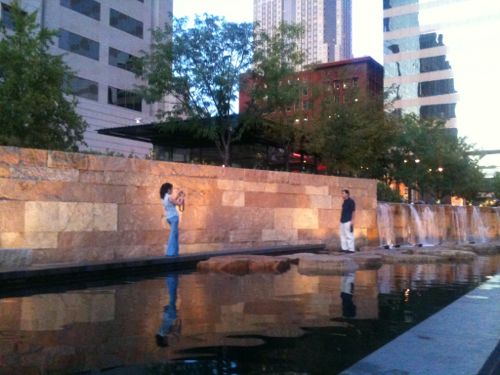
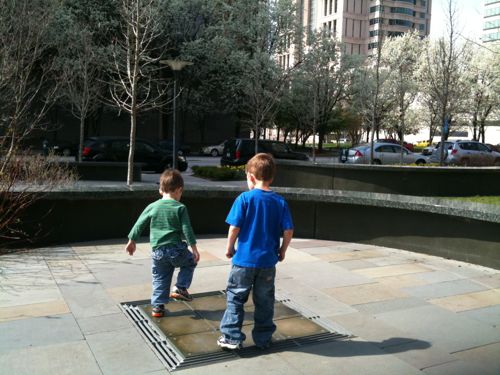
I’ve spent a lot of time in Citygarden in the last five years, observing the good & bad. Here are the five biggest flaws at Citygarden:
- Didn’t plan for continuation of Gateway Mall “Hallway” to the east & west
- Lack of curb bulbs on perimeter streets (8th, Market, 10th, Chestnut) — see map
- Keeping 9th Street closed
- No public restroom
- Restaurant space
Let’s take a look at each:
1) Didn’t plan for continuation of Gateway Mall “Hallway” to the east & west
One the best things about the Gateway Mall Master Plan was the idea of a wide “hallway” running the length of the mall, Citygarden got things going with the first two blocks. Had they built the east & west ends of these two blocks, at 8th & 10th, with continuation we might have be wen able to add another block or two to the Hallway by now. In the center, at 9th, they built the prototype for how the hallway would cross streets.
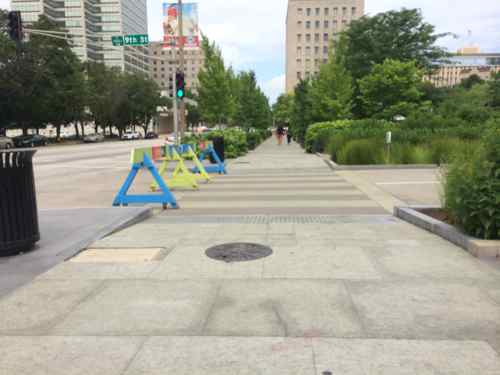
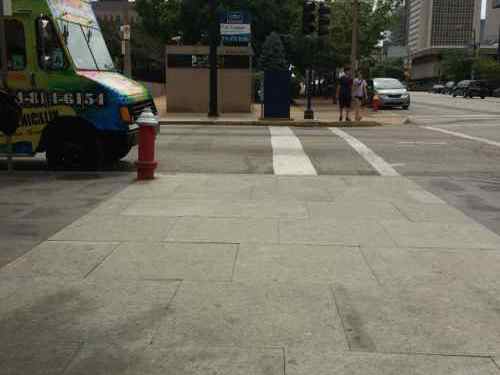
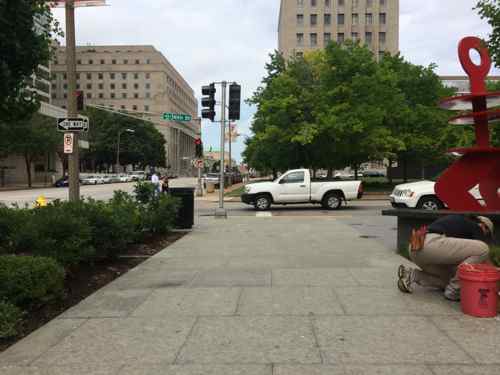
Had the ends at 8th & 10th been designed to match how the hallway crosses 9th Street it would be so much easier (cheaper) to continue. Either continuation wasn’t considered or the decision was made to not make it easy. The previous version of these two blocks (1994-2008) had a similar scheme of a wide walkway through an allée of trees with the hope of it extending. Never happened in its 14 years.
2) Lack of curb bulbs on perimeter streets (8th, Market, 10th, Chestnut)
At the south and north ends of 9th, Market & Chestnut, respectively, 9th was narrowed by “bulbing” the curb out to cap the parking lane, reducing the crossing distance. This is also mentioned in the Master Plan. Sadly, it was only done on 9th.
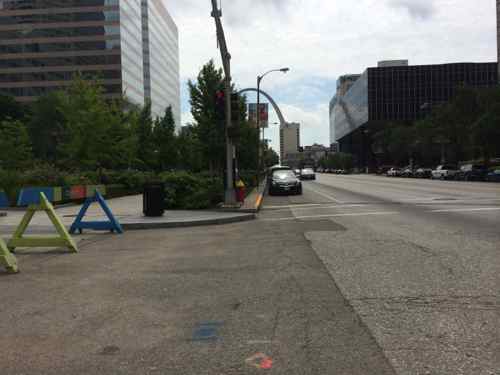
Had they done it at 10th and 8th too they could’ve extended the hallway mentioned above. This also would’ve helped crossing the too-wide Market Street and Chestnut. The master plan called for a 20-direction bike lane along the north side of Market, but the planners could never describe how that would work with signals, entry/exit, etc.
3) Keeping 9th Street closed
Initially 9th Street was supposed to be reopened the vehicles once Citygarden was completed, 9th is one-way northbound. But some wanted to closed permanently.
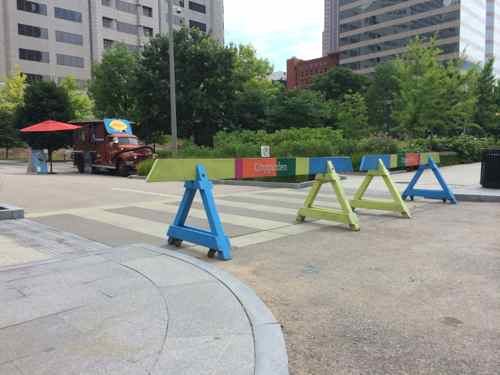
Initially they’d move the barricades late at night to allow traffic through, not sure if they still do that. One-way couplets only work if streets remain open in opposite directions, 8th & 10th are both one-way southbound. Except that now, because of Ballpark Village, 8th is two-way south of Market. We have a poorly functioning downtown grid of one-way & two-way streets, each with random blocks closed to traffic. Maddening.
I think part of the reason they wanted 9th kept closed is they quickly realized nobody had considered pedestrian signals at the hallway crossing 9th (nor at Chestnut). Oops. Once again pedestrians weren’t given proper consideration.
4) No public restroom
The Gateway Foundation spent tens of millions of dollars building Citygarden, and for the most part it is a world-class facility.
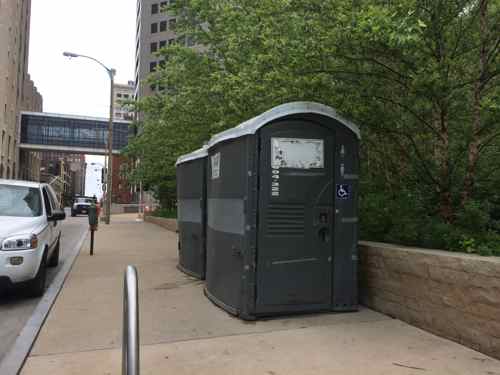
Really? All that money but no place to use the bathroom? The simplest fix now is to extend the hallway one block west to incorporate the Twain block, adding a modern restroom structure off of the hallway in that block. I suggested as much in 2010.
5) Restaurant space
The third restaurant opened recently in the restaurant space in the northeast corner (8th & Chestnut. Architecturally the building is a looker, the main reasons the first two places failed were poor service (The Terrace View) and food & service (Joe’s Chili Bowl). I ate at both more than once, because of the ambiance. I met a friend for lunch at Death in the Afternoon on Friday, I was impressed with both the food & service. Others seemed to be impressed too as the place quickly filled for lunch.
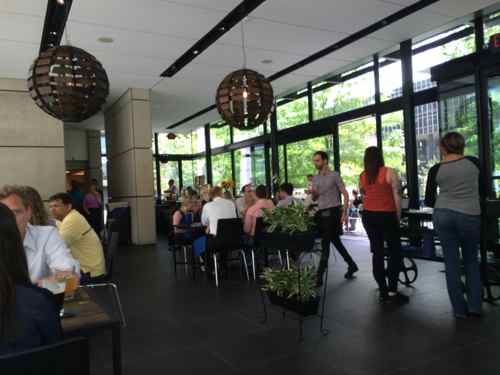
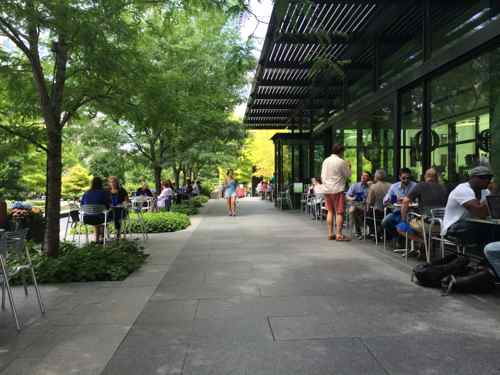
The previous problems were service (2) and food (1), so why is the building a flaw? The problems are on the Chestnut side.
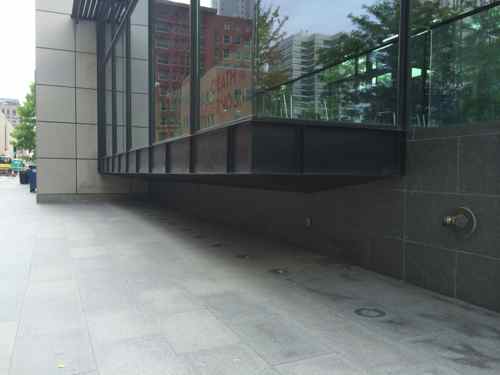
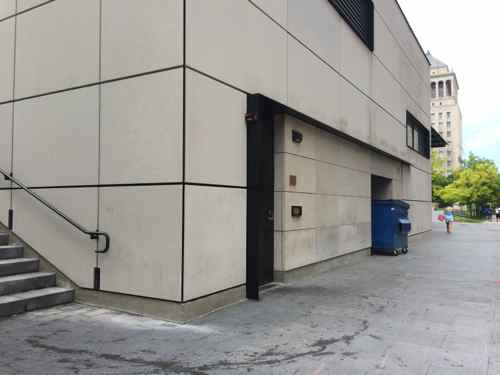
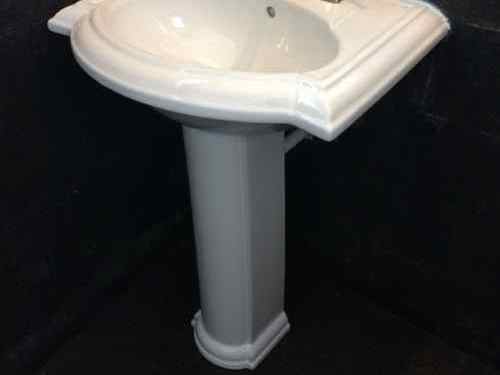
These five flaws need to be addressed. A 6th, a poorly-built ADA ramp at 10th & Chestnut, got replaced a couple of years ago after I finally made a formal complaint with the city. The City of St. Louis owns the land but the Gateway Foundation funded, designed, built and manages Citygarden.
— Steve Patterson
Good points – mostly agree. The challenge with urban, public restrooms is that they often get “taken over” by either the homeless, by illegal sexual activities or by drug users (or any combination). It doesn’t matter if they’re a “modern restroom structure”, a rustic outhouse or a highway rest area structure – they get used, abused and vandalized and require daily, if not hourly, maintenance, and, by extension, staffing – show me the money! And when it comes to a restaurant, it’s the food, more than anything else, combined with price and service, that makes or breaks ANY place. The restaurants, both here and at the Art Museum, seem to have struggled with erratic crowds, too-high price points, poor reviews, confusing parking and difficult access. And the fundamental design flaw, at both institutions, is assuming that everyone will be visiting the institution as a part of their meal – many times, people just want to grab a bite at a nice place, maybe with a nice view, but they want to be able to get in and out easily.
Even designing a space to place the porta-potties would’ve been acceptable. The money? $20-$30 million was spent by the Gateway Foundation, they and the designers failed to consider restrooms when creating the program. This can be addressed on the next block.
Most likely, restrooms were considered, then rejected, for the reasons identified. Following the success of the project, and with the clarity of 20/20 hindsight, porta-potties were placed where they are as a stop-gap solution. Should they be considered for the future? Even just a screened area for porta-potties? Absolutely. But to expect (and to criticize) every client and every designer to get everything right, every time, is living in a fantasy world. Even big operations like McDonalds and Walmart continue to refine their standard designs every time they build a new location (and this was by no means a standard design)!
I don’t think so, Peter Fischer of the Gateway Foundation is highly particular about aesthetics. My guess is they expected the restaurant restrooms to be adequate for public use.
Most restaurants, especially nicer ones, expect that their restrooms will only be for the use of their paying patrons, and not by the general public. If this were a traditional, enclosed museum, it would be a different story, but the restaurant is the sole tenant of the building here – it’s not a visitor information center!
The porta johns leak all over the sidewalk and smell disgusting. Definitely a failure. What about the automated coin-op restrooms found in other cities?
I’m really interested in seeing plans for the Keiner Plaza re-do, which I think is being renamed Old Courthouse Plaza or something like that. I think locating public restrooms near the western perimeter (7th St.) could service the Citygarden as well,with a supplement from better placed on-site port-a-potties. My thought would be to have a CVB info/welcome facility at the renewed Keiner… I can see a facility that provides tourist info, sells merchandise and provides clean restrooms.
I don’t know if another restaurant is still planned for there or not… a Shake Shack type place was mentioned as a possibility early on.
I don’t think the “CityGarden” concept necessarily needs to expand west into the adjacent block, but something needs to be done there.
You already know my take on Twain (get rid of it!), so I won’t go there. 🙂 Given its location near the rear of the courthouse, perhaps this space needs to act as more of a meeting space — a plaza pre-planned to orderly host rallies and events, stumps and speeches, media events, etc. Who knows — the rear of the Civil Courts building could become the new main point of entry!
Instead of loading it up with sculptures and fountains, build in a few slightly-raised platforms, a portion at which stalls/booths can be temporarily installed, maybe a few seats/tables (though I’m more a fan of providing chairs/tables during work hours and removing them at night), and some iconic stone/tile work to make it stand out in aerials and at ground-level. I can see consistent day-use in this plaza — from the Courts staff lunching, the SLU students studying, pressers from govt/judicial officials,, organizations and groups having events, (polite) protests, etc. and the obvious comings-and-goings of downtown workers, residents and visitors.
I keep thinking back to Boston’s Copley Square — it’s a natural meeting point with a healthy amount of activity on most days. Though it’s bordered by a historic church and library rather than a courthouse.