A Modern Addition To A Historic 1859 Structure
The library building at the Missouri Botanical Gardens is one of the original structures from when Henry Shaw opened his private gardens to the public in 1859 — 160 years ago. It’s a small structure, as the gardens expanded it simply outgrew it. It was rarely opened after being closed.
Since Shaw’s death in 1889, the building has served many functions—from research lab to offices to restaurant. Since its closing in 1982, it’s only open on special occasions, such as Shaw’s birthday celebration each July 24. (Missouri Botanical Garden)
I was fortunate enough to get to see the interior on a rare opening on July 10, 2011. This meant leaving my wheelchair as the bottom of the steps and using the handrails to walk up the steps. It was worth the effort.
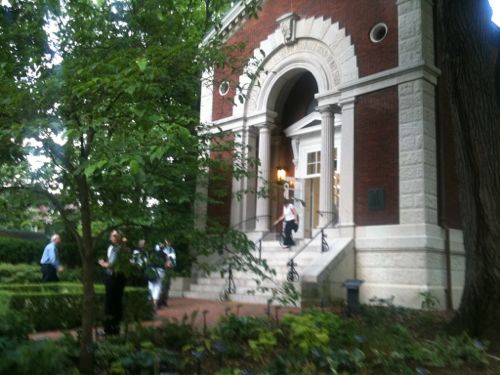
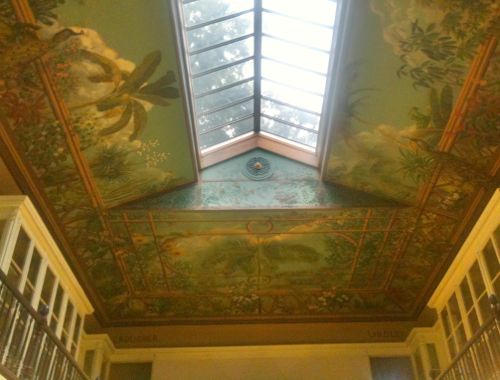
They planned a restoration project and addition to make the building accessible. Adding onto a significant historic building, especially one designed by a noted architect, is very tricky. Most people, I think, probably assume it’s best to use the same materials & style — to try to blend in. That’s the opposite of what is recommended!
Instead you want to use modern materials from current times. It’s best to not do irreversible damage where adding on.
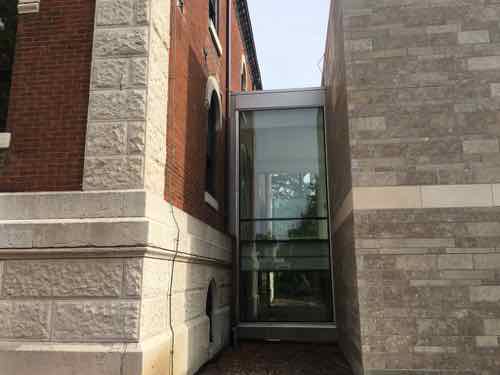
I’ll let the architects behind the project explain the addition:
The 2,150 square foot addition is designed with a contemporary use of stone, distinguishing it from the existing building and reflecting current building technologies and materiality. A glass volume creates a formal entry on the north façade while the south façade is comprised of a modern limestone finish. The limestone masses define transparent entries both on the north and south facades. As a whole, the addition is simple, yet unique; providing much-needed access and facilities in a building that subtly complements the original historic structure. (Christner)
As you approach the historic main entrance from the North you’re directed toward the left.

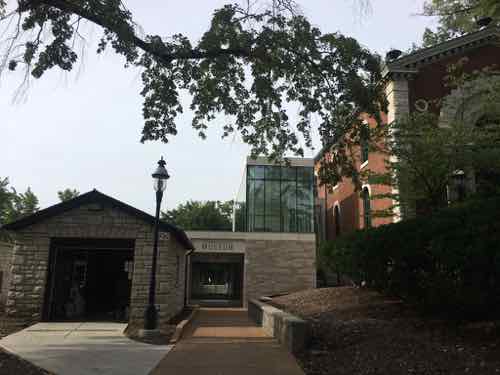
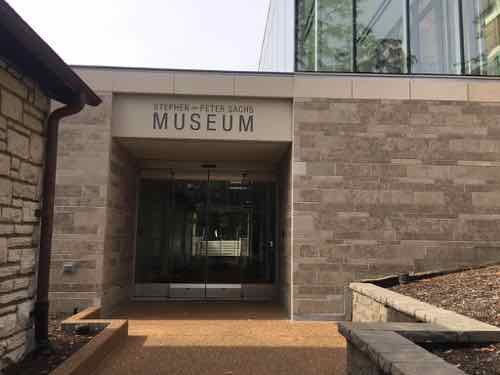
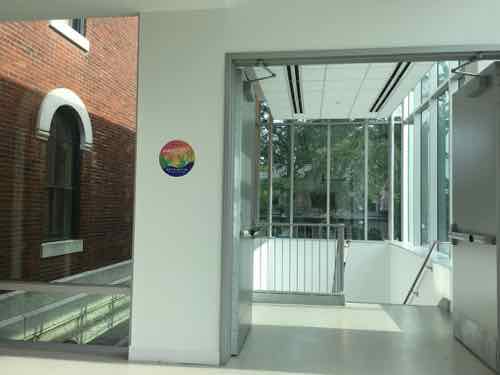
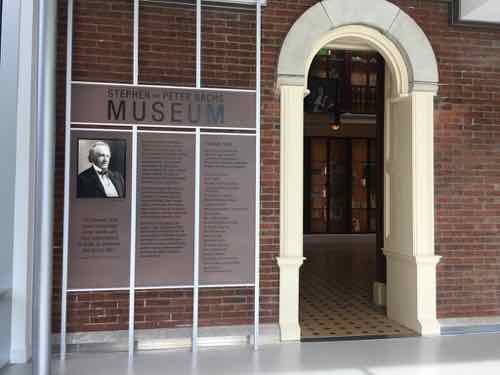
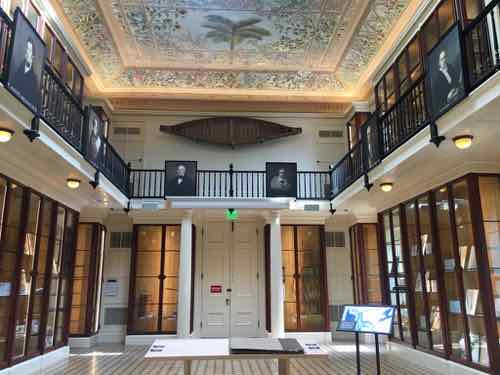
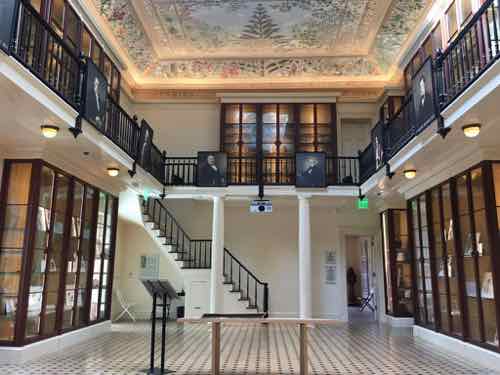
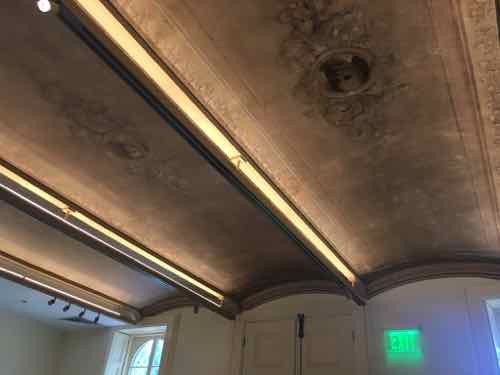
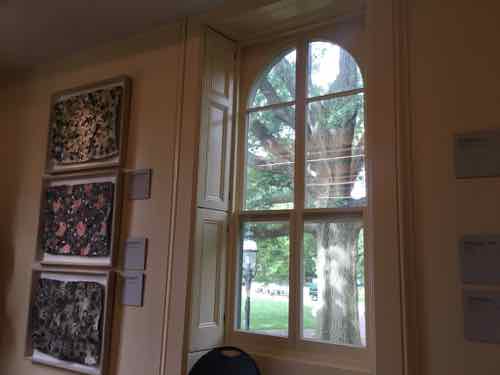
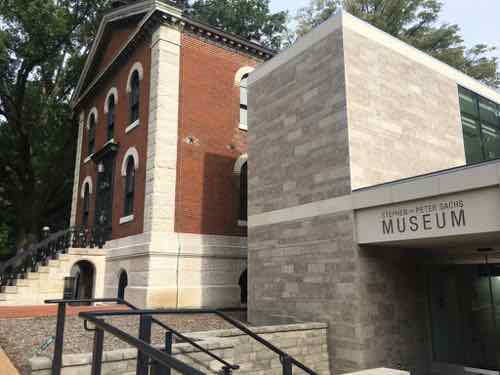
The addition not only provides access to the historic spaces, it also provides much-needed restrooms & drinking fountains on the East side of the garden. It opened last year, but it was only recently I got to see & experience it.
I’m so glad so many parents use baby strollers in public, it’s an added incentive to makes spaces accessible to everyone. Kudos to everyone involved with this project.
— Steve Patterson