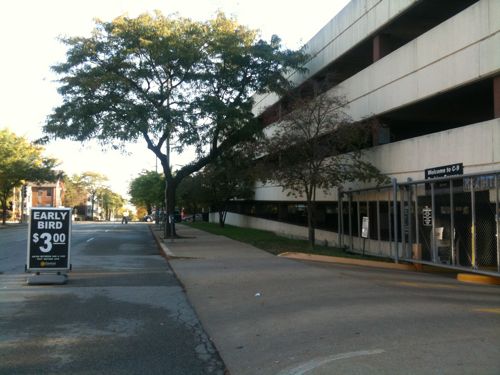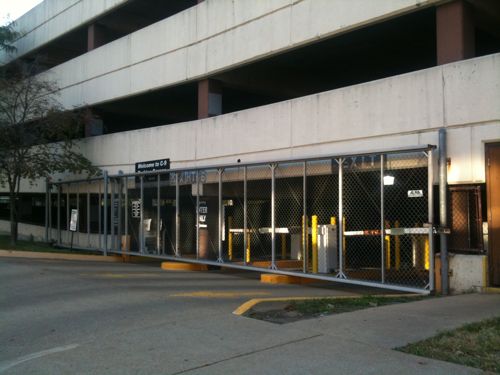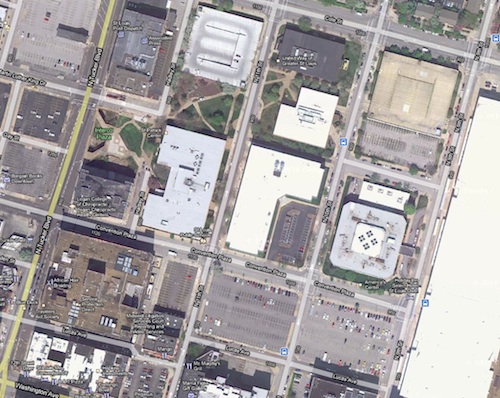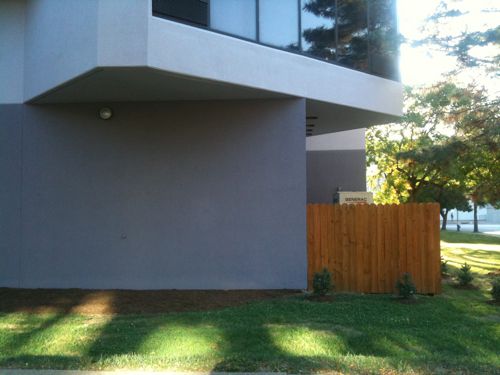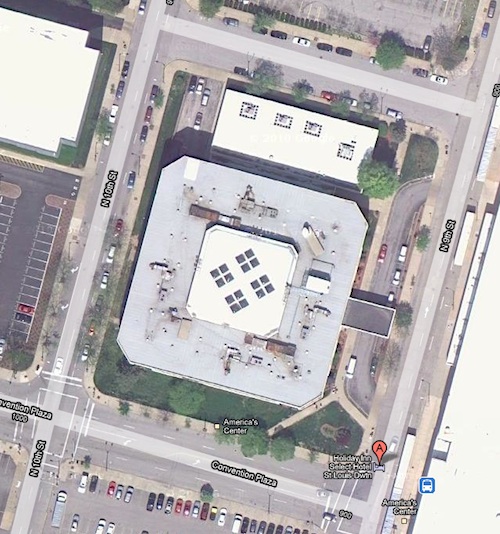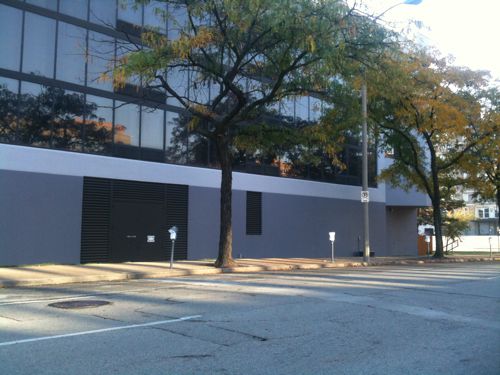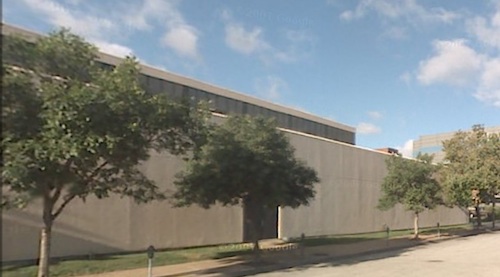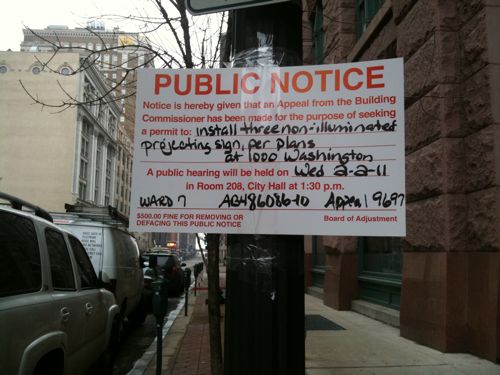Gateway Mall Advisory Board Approves Kiener Plaza Concept
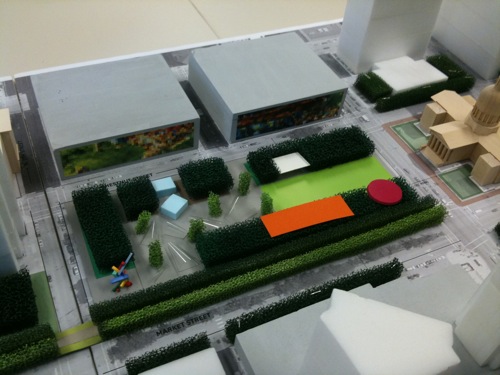
Last Wednesday the Gateway Mall Advisory Board held it’s quarterly meeting. On the agenda was a presentation from the firm Michael Van Valkenburgh Associates (MVVA), landscape architects. The presenter was Senior Associate Nate Trevethan.
MVVA used the last 90 days to detail their vague proposal. Here are some of the points that stood out to me:
- No longer proposing underground parking to serve the Arch. Instead they want to fill up the many vacant parking garages downtown, including the two garages across Chestnut St from Kiener Plaza. One new above grade garage may be built, but the site hasn’t been determined.
- The distance from the Kiener garages to the new museum entrance facing the city is the same as from the current Arch garage to the north leg of the Arch.
- Wayfinding will direct visitors to garages. This will put Arch visitors into downtown at the beginning & end of their Arch visit.
- Pushing the “hallway” south so people can see past the Old Courthouse.
- The eastern end will have a large lawn area that can hold thousands while the western end will have a cafe, beer garden and a series of loop fountains you can walk under.
- A carousel will be in the SE corner (red above).
The role of us on the Advisory Board is to ensure new work on the Gateway Mall is in keeping with the Master Plan, approved in 2009. Here is what the master plan has to say about the space:
Kiener Plaza will continue to be the principal grand civic gathering area for the residents of St. Louis to come together for celebrations and events. Unlike the current design of divided spaces, the new program for the Plaza will create a unified space that may be used for multiple smaller events or provide a contiguous space for larger events. A redefined, redesigned Kiener Plaza, appropriately programmed, can become a destination for Arch Grounds visitors, helping to draw a larger percentage of these visitors into the downtown. This effort, in turn, helps make the case for creating an improved connection to the Arch Grounds.
It is important that the redesigned Kiener Plaza consider a new performance pavilion that rises above grade, providing a unique architectural statement that is significant both during the day and evening. This will help connect the space more intimately to the city.
The new architecturally significant pavilion on the western edge could combine a performance stage, visitor’s center, restrooms and cafeÌ. A large performance plaza with seating and a hard-surfaced edge could expand the pavilion’s capacity by extending eastward to the block’s midpoint. Conceptually, it could be enhanced with playful and artful paving that incorporates in-ground lights for nighttime interest, the northern and southern edges will be defined by rows of trees and sculptural light masts that provide performance lighting and light displays. Throughout the Plaza, there should be areas for informal seating, unstructured play and gathering. Adjacent to the light armatures, a series of perimeter gardens could enhance the garden edge along Chestnut and Market Streets. The center of the Plaza provides an excellent location for a skim fountain or other water feature that can be turned off during large events to provide additional space. Textures play a major role in the redesign, with a combination of hard and soft surfaces. The Old Courthouse and the Gateway Arch serve as the backdrop for the eastern edge of the Plaza.
The Gateway One building, situated within the Mall, is accepted as being a part of the landscape. However, any future design changes to this block should consider bringing the portion of the existing raised plaza to the sidewalk level on Market Street, thereby continuing the band of the Hallway.
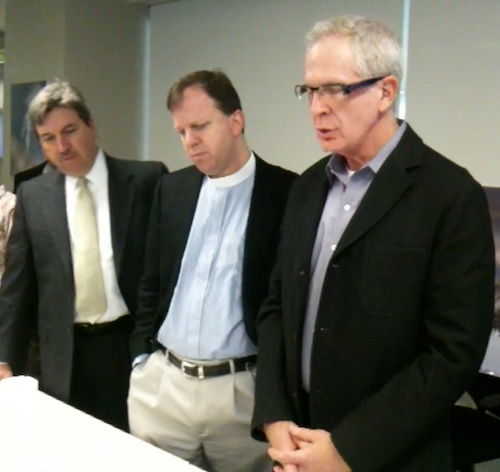
While MVVA doesn’t have a large pavilion at the western end they do have a smaller one near the center. We unanimously approved the concept, feeling it was in keeping with the spirit intended in the master plan.
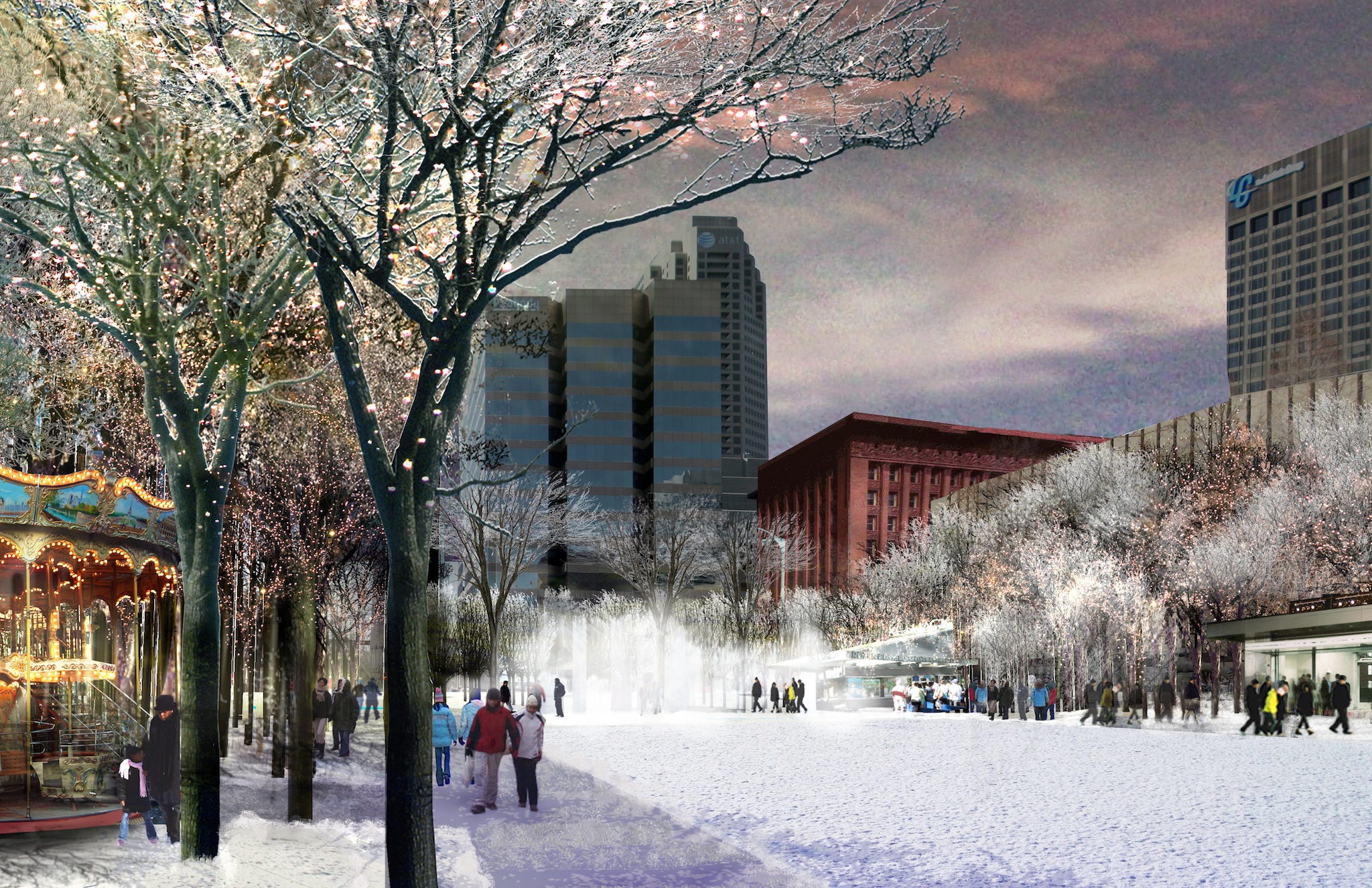
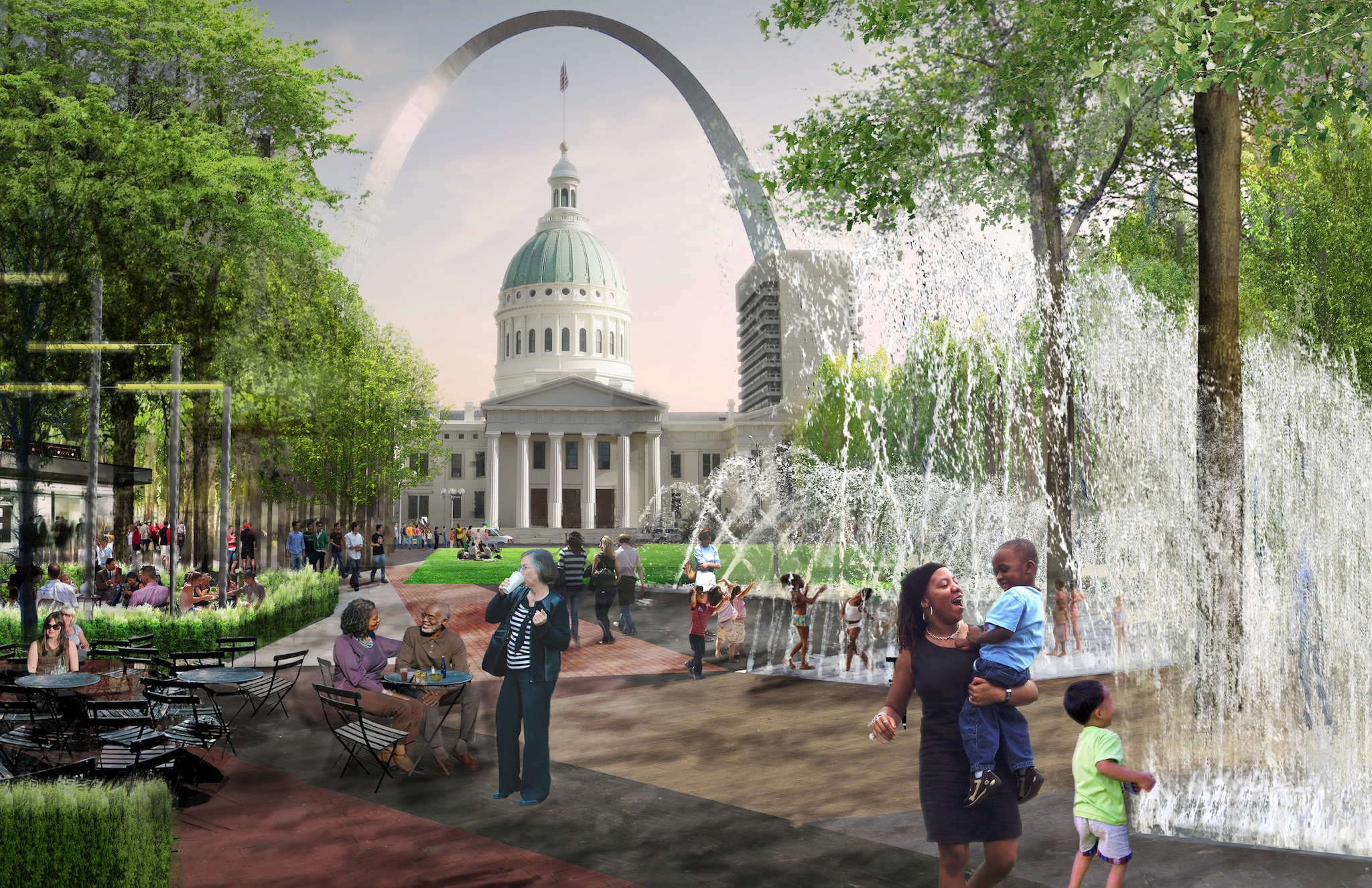
Kiener Plaza will be the first element to be completed in the $578.5 million dollar CityArchRiver project with a goal of the fall of 2013. Specifics on costs for this piece are not known yet.
I question the use of the Kiener garages. They are empty because they are dark, old and falling apart. They are also privately owned
– Steve Patterson
