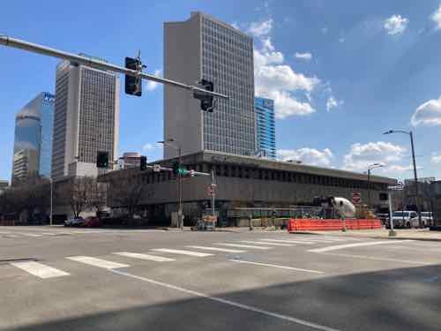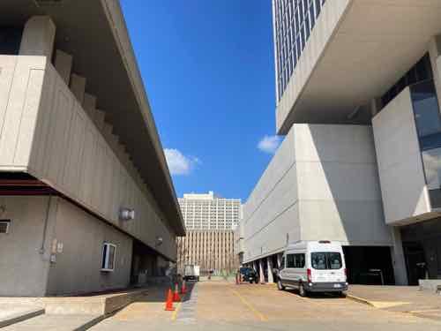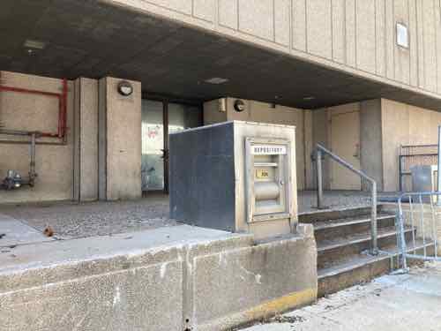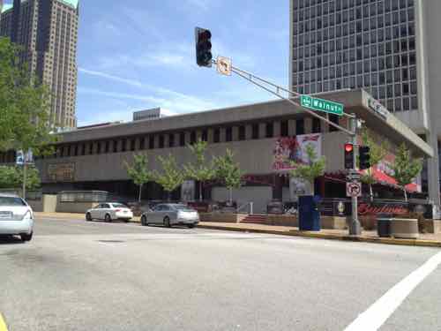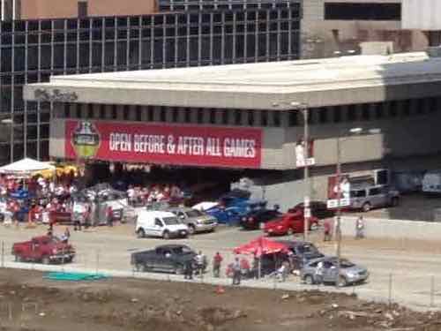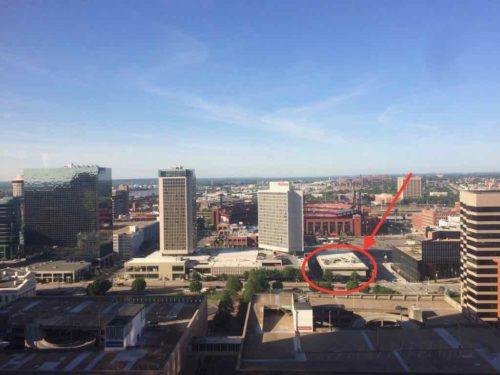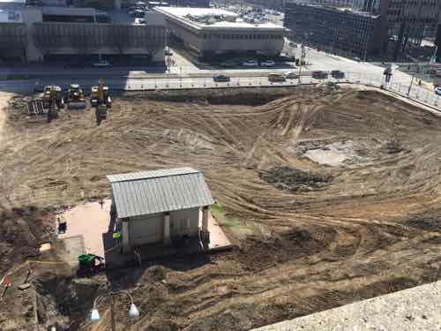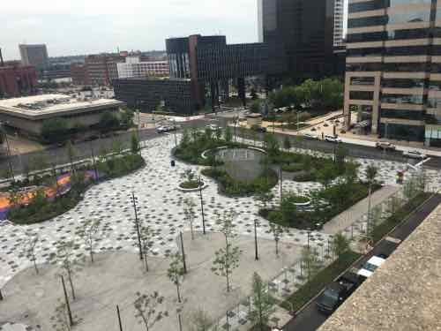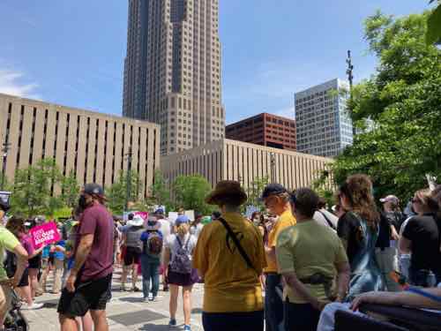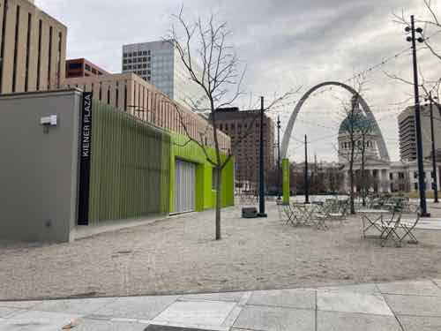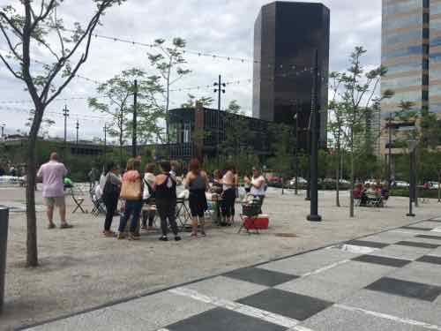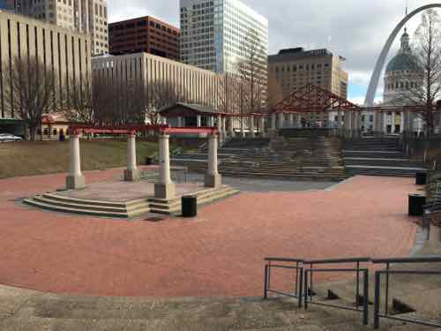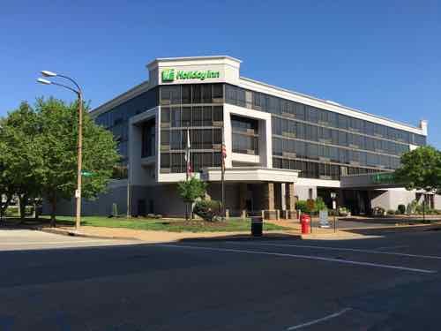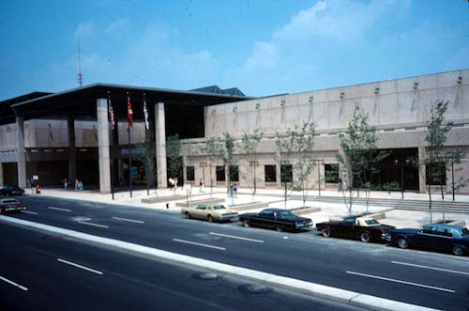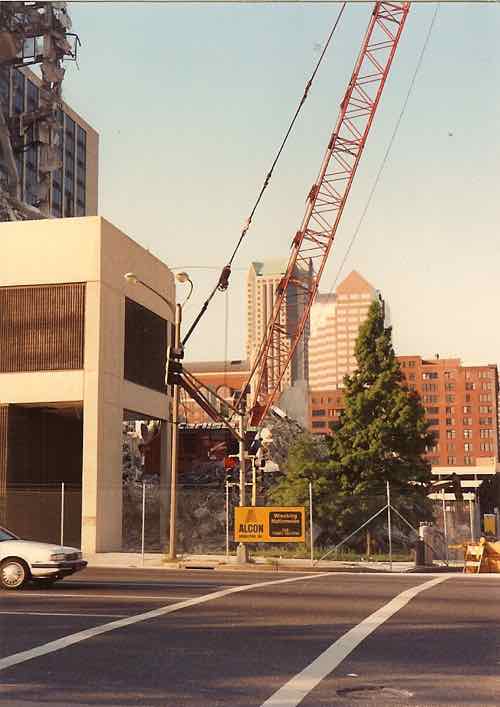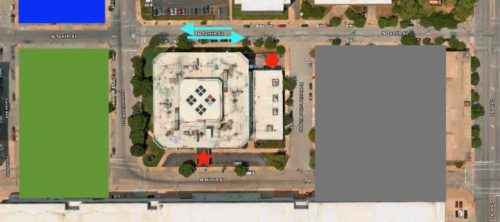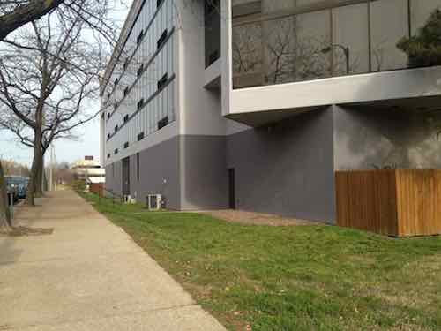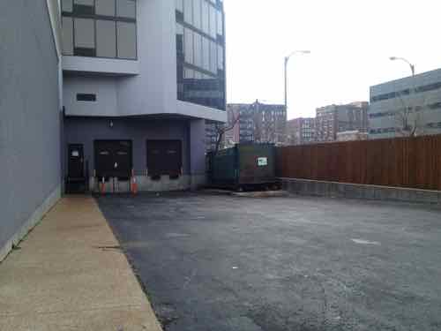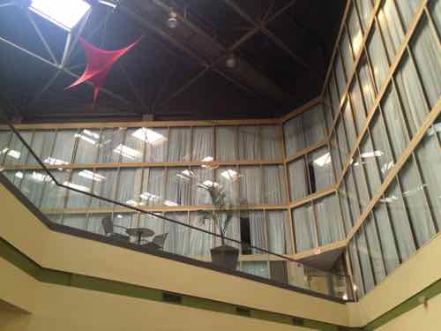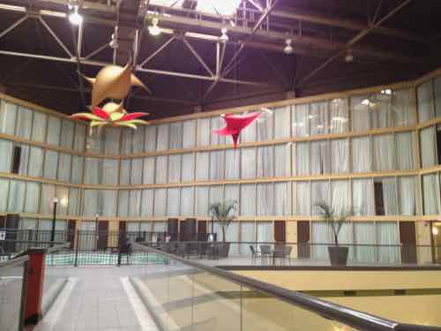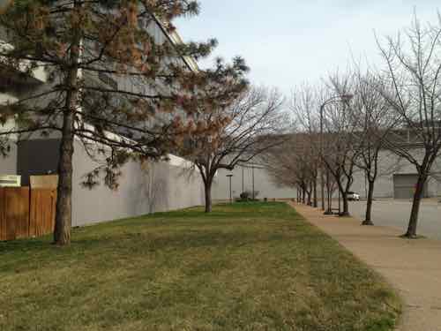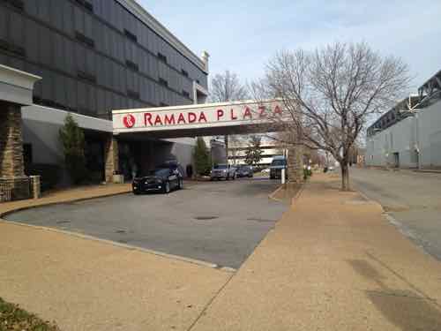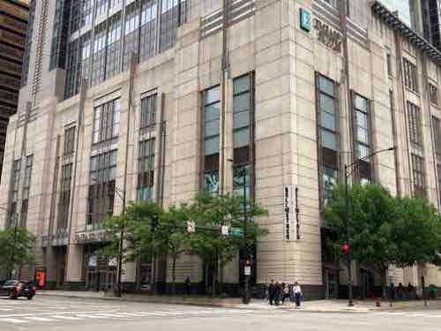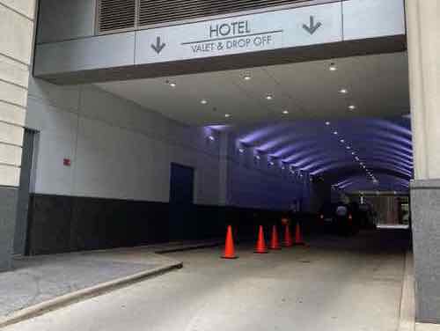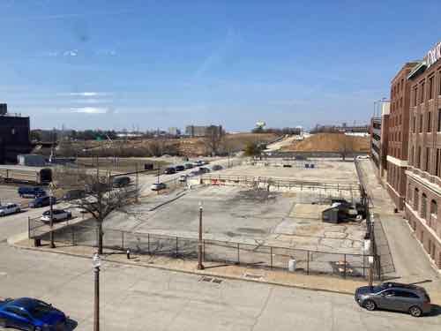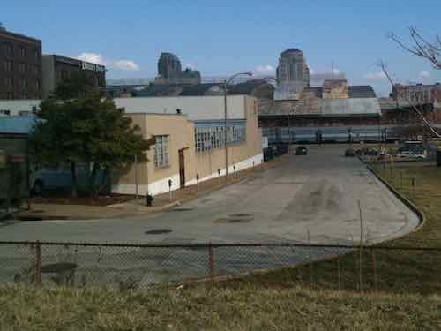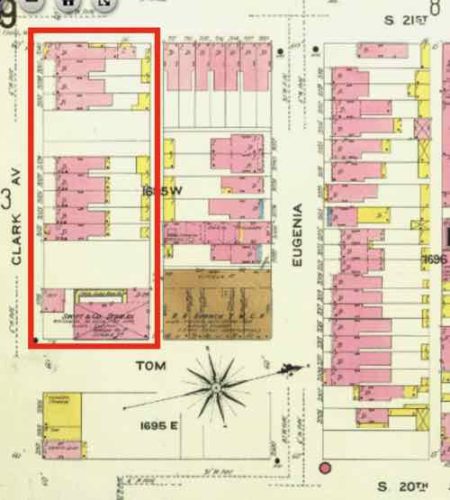Baer Plaza Now More A Dishonor Than An Honor, 25th Anniversary of Dedication Quickly Approaching
I never met Robert J. Baer, but I see the plaza named for him all the time. Baer Plaza, across Broadway from The Dome (map), was named in his honor a little more than 20 years before his death in 2017.
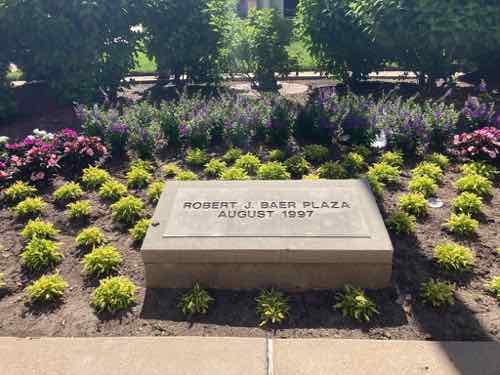
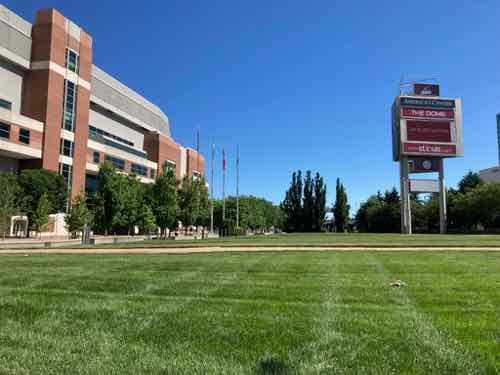
The 25th anniversary of the dedication is just 7 weeks from today, on Saturday August 13, 2022. I think it calls for recognition…and a little effort beforehand to improve the condition.
Improve condition? It looks nice, right?
First, read more about the man the plaza is named to honor.
Mr. Baer retired in 2002 as president and chief operating officer of UniGroup, and its operating subsidiaries, which include household goods transportation companies United Van Lines, LLC and Mayflower Transit, LLC. He was a past chairman of the St. Louis Metropolitan Sewer District and a past president of the St. Louis Board of Police Commissioners, in addition to serving twice in area mass transit leadership positions. In the 1990s, he chaired the agency responsible for coordinating the expansion to America’s Center which included the domed stadium. Mr. Baer was born and raised in south St. Louis. He attended St. Francis de Sales High School, earning his bachelor’s and master’s degrees from Southern Illinois University at Edwardsville. Beginning his career working for the City of St. Louis Division of Recreation in 1957, he served as deputy director of the Metropolitan St. Louis Human Development Corporation from 1964 to 1970. He was then employed for four years as chief of staff for Lawrence K. Roos, the County Executive of St. Louis County. In 1974, he was named executive director of Bi-State Development (which now operates the Metro public transportation system), a position he held for three years.
In 1977, Mr. Baer joined United Van Lines as vice president and general manager. He was named United’s president in 1982 and, in 1988, was appointed president and chief operating officer of UniGroup, a newly formed holding company with United its largest operating entity. During Mr. Baer’s 25 years with United and UniGroup, the enterprise grew into one of the largest transportation corporations in the United States with consolidated annual revenues of $2 billion. In 1995, UniGroup acquired a second household goods mover, Mayflower Transit of Carmel, Ind. Mr. Baer served as chief operating officer of United, Mayflower, and sister UniGroup companies Vanliner (Insurance) Group, Inc., Total Transportation Services, and UniGroup Worldwide, Inc.
Following his retirement from UniGroup, Mr. Baer continued to serve UniGroup for several years as a member of the Vanliner board of directors. He also was on the boards of Stifel Financial Corp., U.S. Bank, and Drury Hotels.
In addition to his UniGroup corporate responsibilities, Mr. Baer contributed his time and leadership abilities to a variety of community service organizations and agencies over a period of more than 20 years. From 1985 to 1989, he was president of the St. Louis Board of Police Commissioners, overseeing the activities of the Metropolitan St. Louis Police Department which included the construction of the first new police stations in decades. In 1990, he accepted the chairmanship of the St. Louis Regional Convention and Sports Complex Authority, which was responsible for a $300 million expansion of the city’s convention center and construction of the domed stadium. A park on Broadway east of the dome was designated “Baer Plaza” in recognition of Mr. Baer’s role in the project.
Mr. Baer was chairman of the board of trustees of the Metropolitan St. Louis Sewer District from March 2003 until March 2005, and he remained on that board until April 2006. His previous experience leading Bi-State Development was instrumental in his appointment, in December 2007, as acting head of Metro Transit. The “temporary” job grew into a three-year assignment, concluding in 2010 after voter approval of a ballot proposition to ensure the ongoing financial sustainability of public transit in St. Louis.
Among his other civic activities, Mr. Baer was founder of the Thomas Dunn Memorial Adult Education Program in the mid-1950s. He was an emeritus member of Civic Progress. He was the recipient of numerous awards for many achievements throughout his career. (Kutis Funeral Home)
Again, I never met him. I can’t speak to how he was personally, as a boss, as a civic leader. I imagine getting the city, county, and state to work together to build a stadium in the hope of getting an expansion team takes a lot of skill.
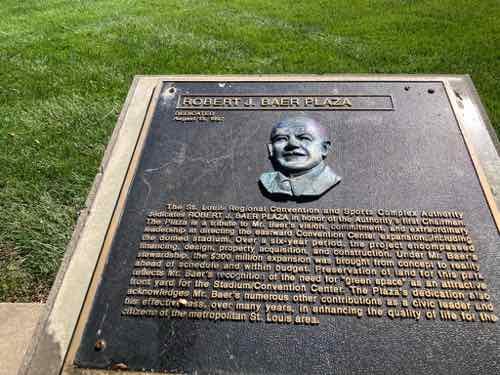
Even if an event doesn’t acknowledge the 25th anniversary, or Baer’s contributions, the plaza should be cleaned up.
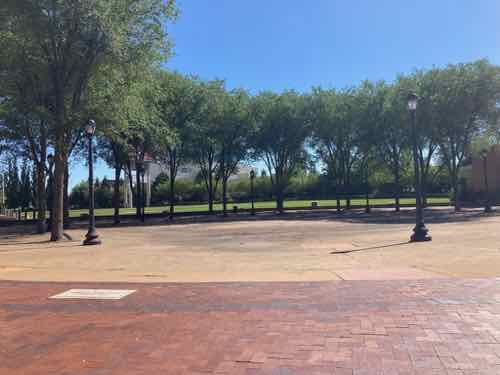
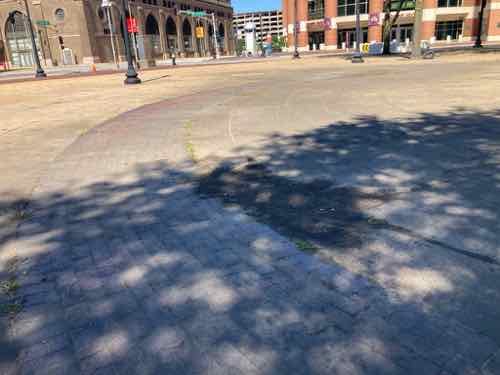
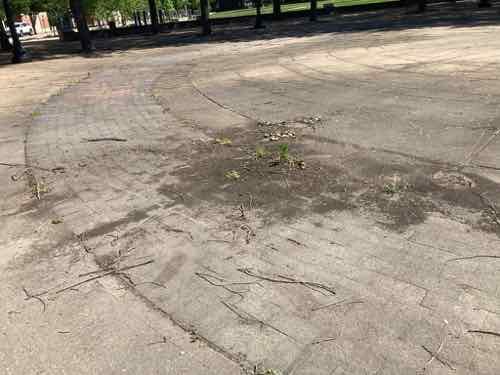
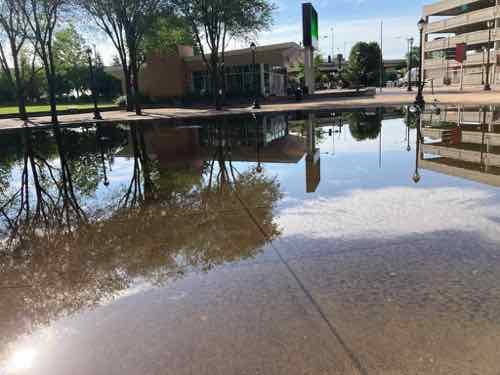
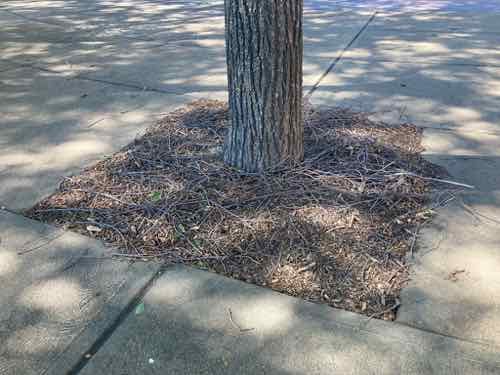
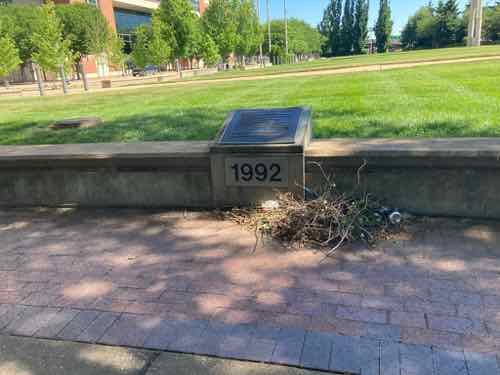
The biggest project is getting the drains cleared. This means hiring a company to provide this service. Once the drains are cleaned out, the entire circular plaza needs to be power washed. It’s all filthy and looks it. The concrete and bricks are in good condition, they just need a good cleaning. Again, this is a project to hire out, maybe the downtown Clean Team?
The sports commission that operates the Dome and this plaza recently came into a bit of money, I think unclogging drains and cleaning the hard materials would be a good investment. Especially since the XFL will be returning in 2023.
All the hard surfaces along Broadway north toward Cole Street also need cleaning. Additionally toward the north end a few tree wells need a little sprucing up.
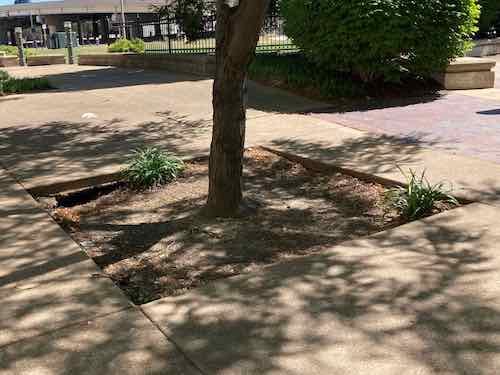
Some of these northern tree wells could benefit from more liriope & lillies, like the others.
That’s it: unclog a few drains, power wash all pervious materials, a little dirt and a few plants. If not done before the anniversary, perhaps the anniversary date is the day for a big project with volunteers.
— Steve Patterson
