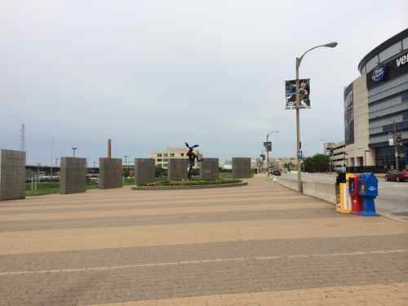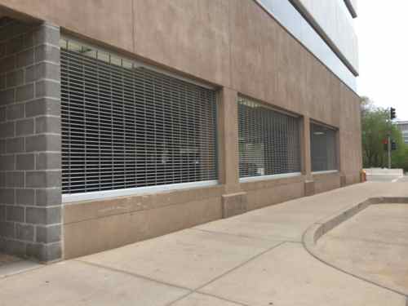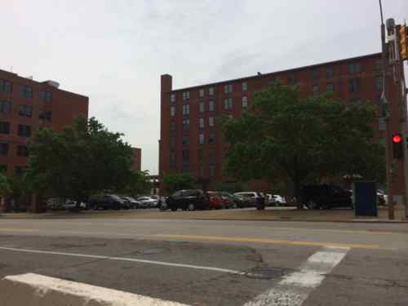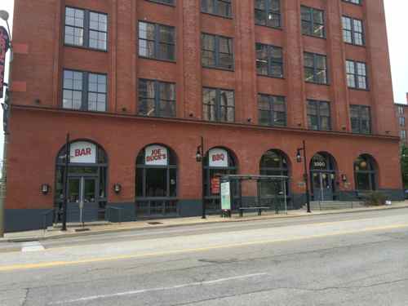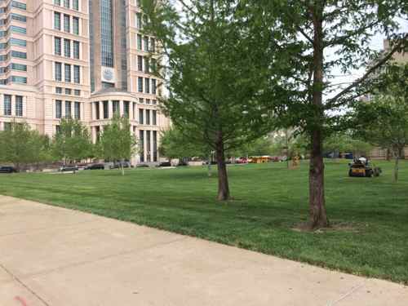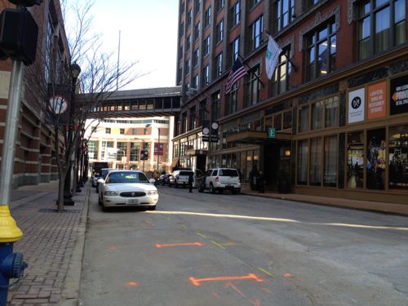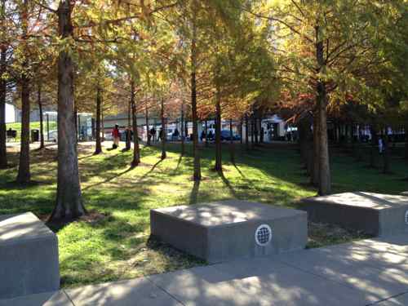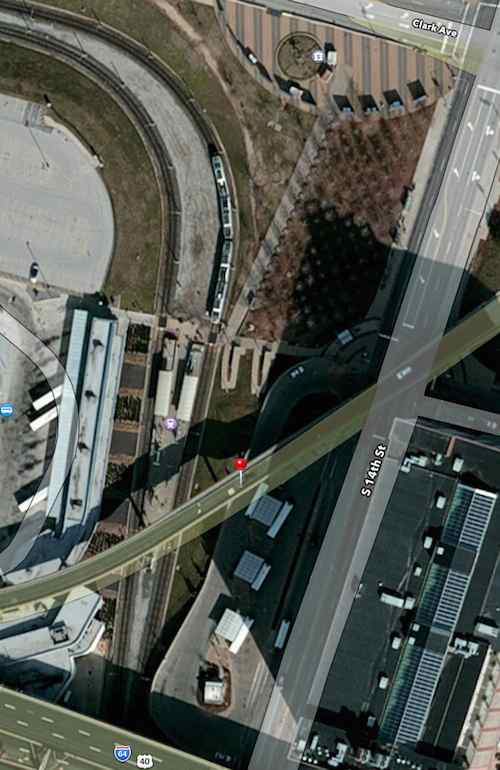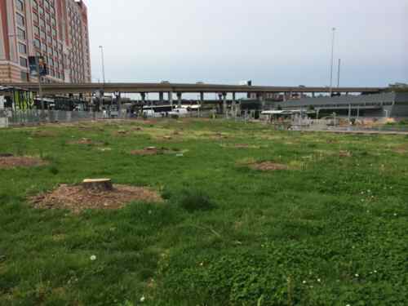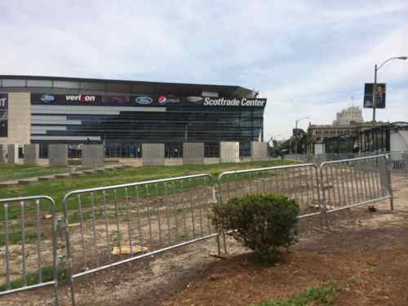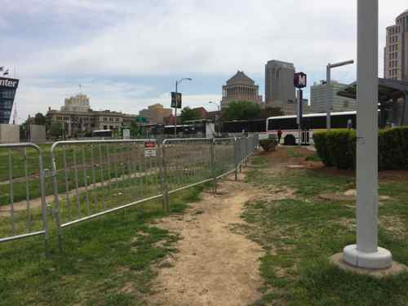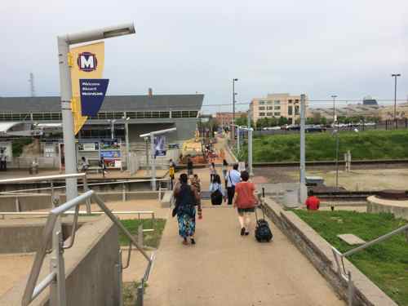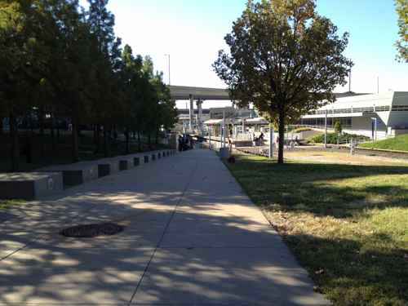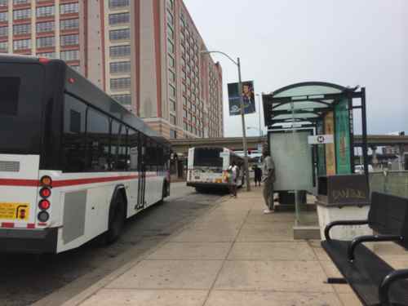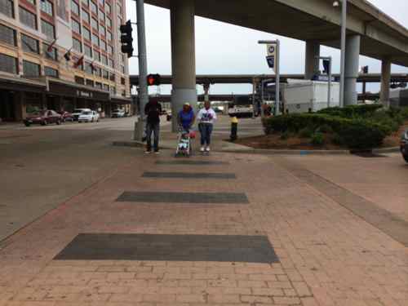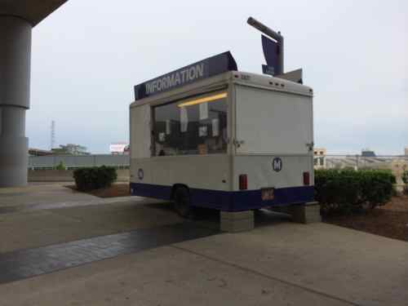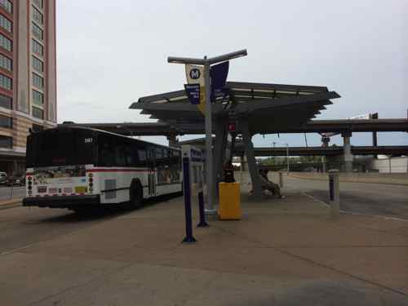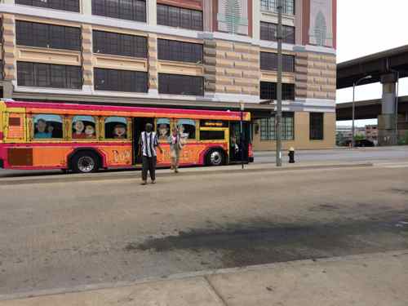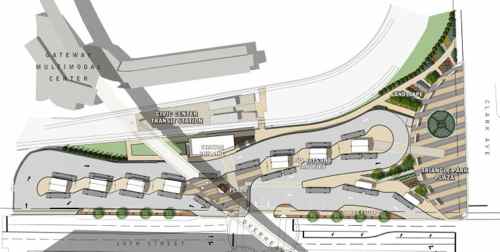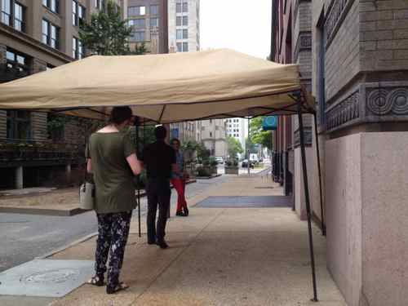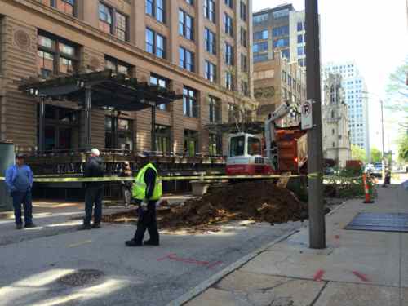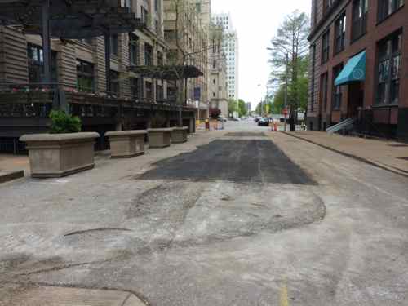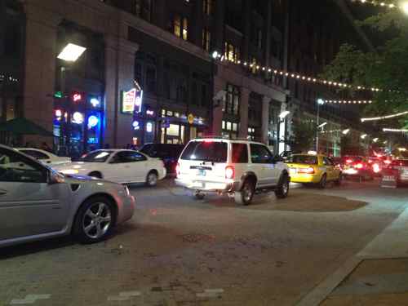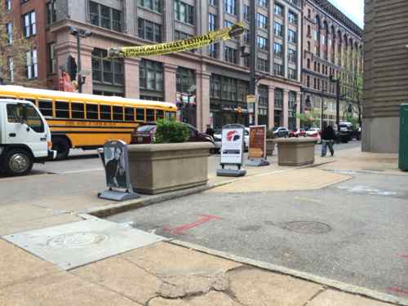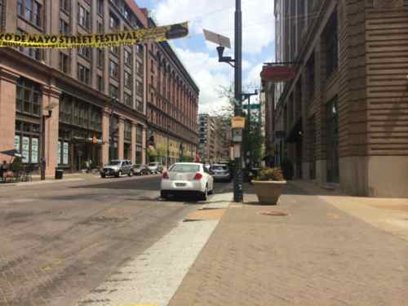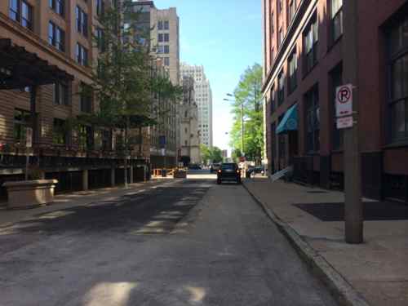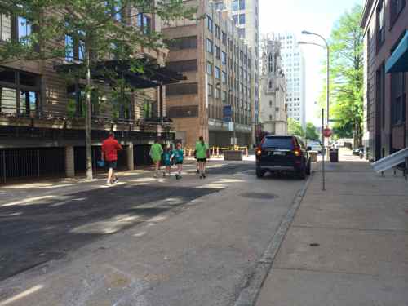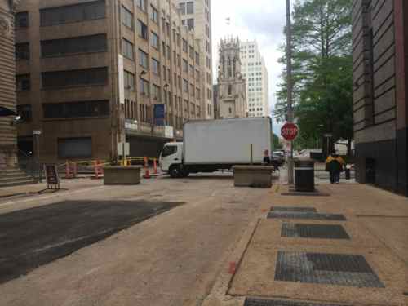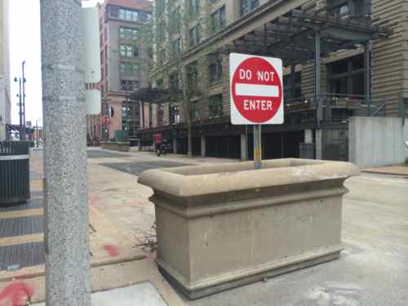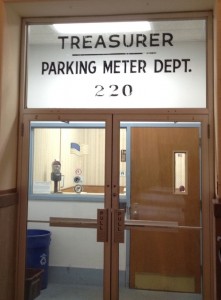Columbus Square: 9th & 10th Streets
Recently I suggested the 9th & 10th one-way couplet should be returned to two-way traffic. I emailed numerous official a link to the post along with a brief summary, I heard back from only two; Ald. Tammika Hubbard replied within a day and a few days later St. Louis Traffic Commissioner Steve Runde replied. Runde confirmed it was doable, but traffic signal work can be costly. Both said it’s up to the neighborhood. That meant it was up to me if anything was going to change.
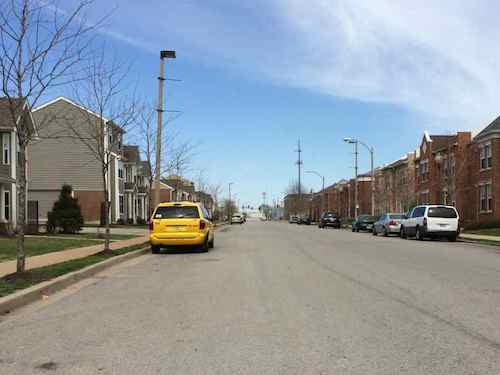
The one-way couplet exists in two neighborhoods, in two wards: Downtown in the 7th Ward and Columbus Square in the 5th Ward, with Cole Street the dividing line (in more ways than one).
So I’ve started trying to figure out who to reach out to the Columbus Square neighborhood, which is fragmented by different developments:
- Bottle District (unbuilt)
- Cambridge Heights I & II
- Cochran Plaza
- Columbus Square
- Courtyards at Cityside apartments
- Neighborhood Gardens Apartments
- Senior Living at Cambridge Heights
- And a few more…
Many of these apartments are managed by McCormack Baron Ragan so I’ll contact them to find people to talk to.
I’ve also started gathering data, the width of various streets are different points. Thankfully my fiancé DJF was able to help by operating the measuring wheel.
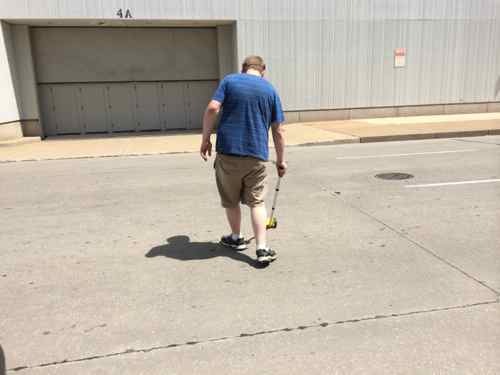
Here are the results:
- 9th @ MLK: 39 feet
- 9th @ Manhattan Pl: 44 feet
- Manhattan Pl @ 9th: 24 feet
- 10th @ Blair: 34 feet
- 10th just south of Cole St: 40 feet
- Locust St @ 16th: 42 feet (in front of our loft, previously one-way, for comparison)
I was surprised when we saw that 9th Street is 5 feet wider in the Columbus Square neighborhood, compared to downtown. Tenth Street varied widely, we need to measure in more places.
Next we need to know how wide a lane should be, from Great Streets St. Louis:
Vehicular Travel Lane Width:
Based on the perception that wider lanes are safer, the St. Louis region has historically used 12-foot travel lanes for many thoroughfares. Recent studies show that at speeds of 35 mph or less, there is very little difference in substantive safety performance for lane widths of ten, eleven, and twelve feet. Narrower travel lanes can also have a TRAFFIC CALMING effect on a thoroughfare by causing vehicles to drive slower. Conversely, wider lanes often encourage motorists to travel above the facility’s target speed. If narrower lanes are chosen, it is important to carefully design the pavement (whether flexible or rigid) to maximize pavement life cycle. Pavement selection for narrower lanes should focus on durability to offset the effects of a confined wheel track space, which can produce early fatigue.
Design narrow lanes. Because slower speeds are desirable, lane widths under twelve feet are recommended, with 10′ as the minimum. Tables 6.2 and 6.3 of the ITE publication Context Sensitive Solutions in Designing Major Urban Thoroughfares for Walkable Communities provides excellent design parameters for ARTERIAL and COLLECTOR streets. These tables recommend a lane width of 10-11′ for the majority of place types, including those discussed in this guide. Chapter 9 of the ITE publication also provides useful guidance on lane width.
An on-street parking lane needs 8 feet, or 16 feet for both sides. Ten feet is a good width for a local neighborhood street. Both 9th & 10th have extra width,though the amount varies. How should this extra width get used up: bike lane, median, wider parking/travel lanes? Maybe residents like having 9th & 10th as one-way streets, though I doubt it.
In a future post I’ll look at 9th & 10th south of Cole Street, including going back to a traffic study from December 2005.
— Steve Patterson
