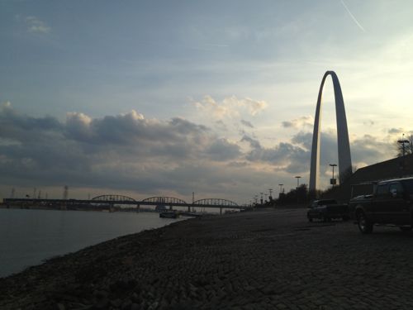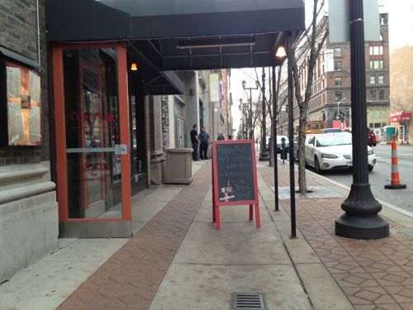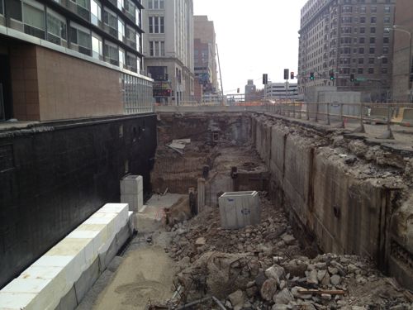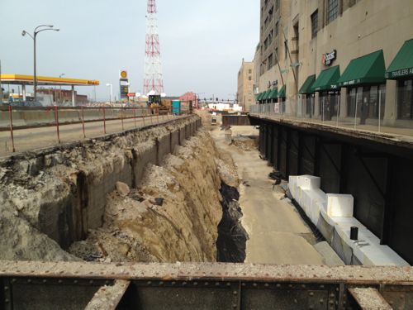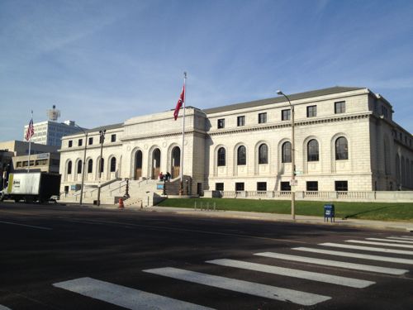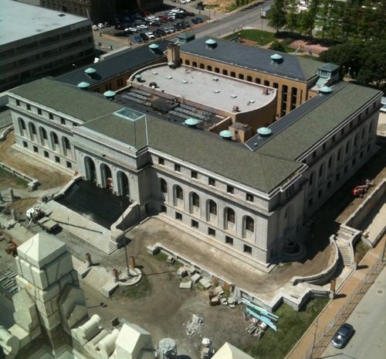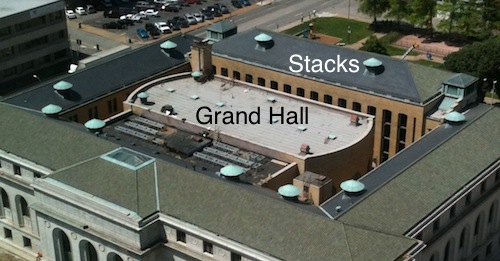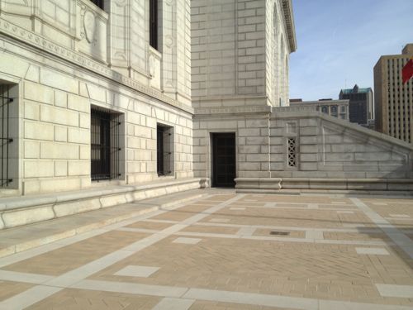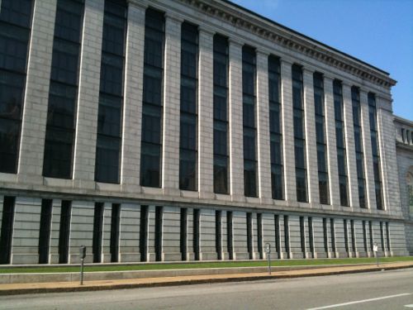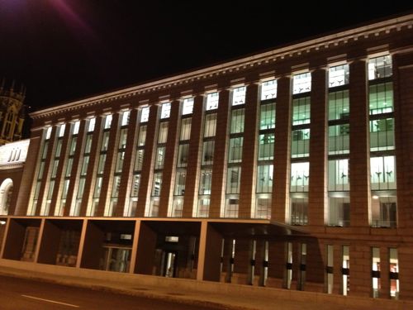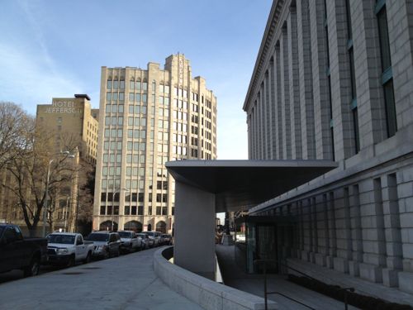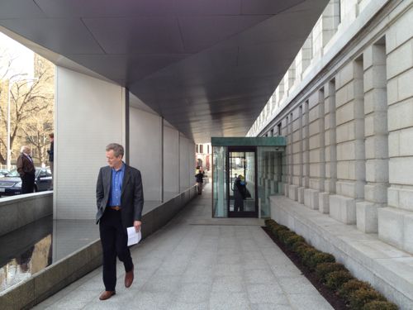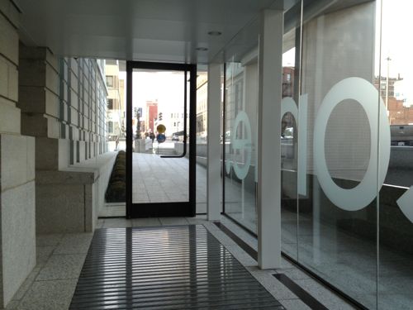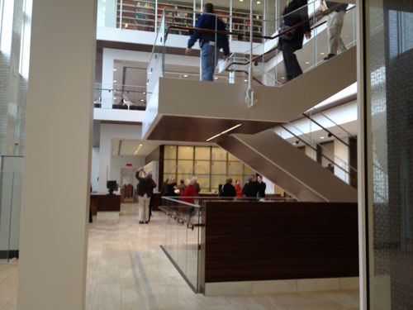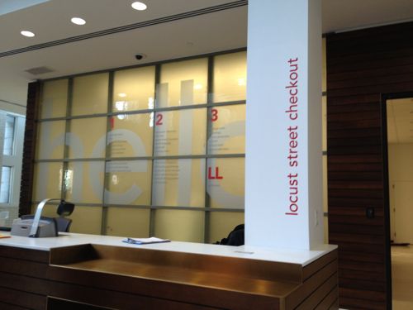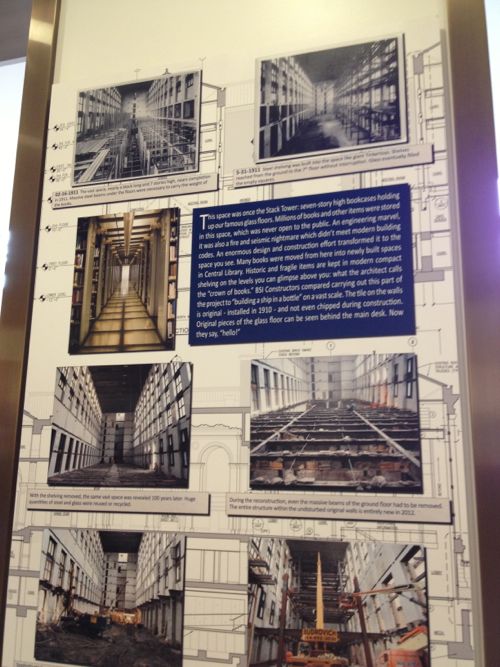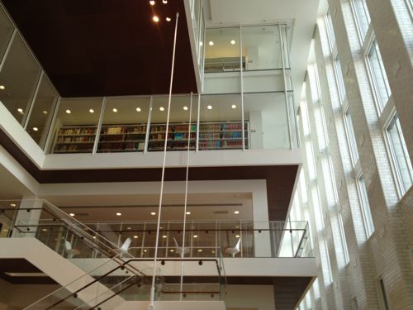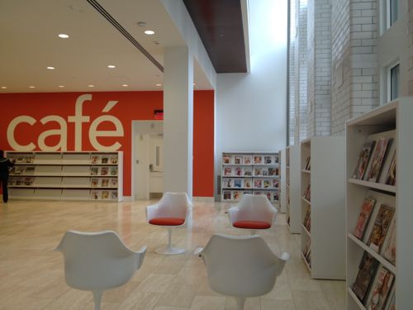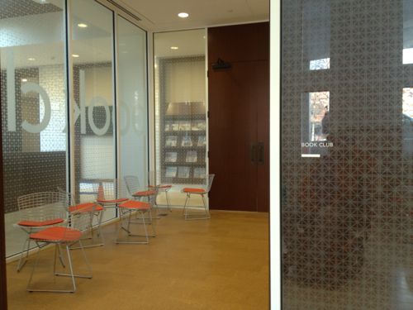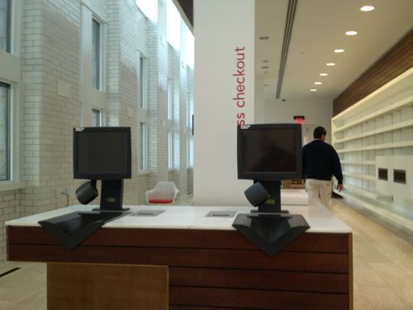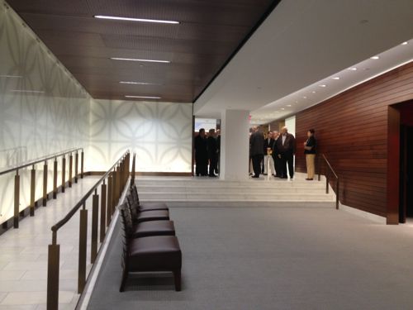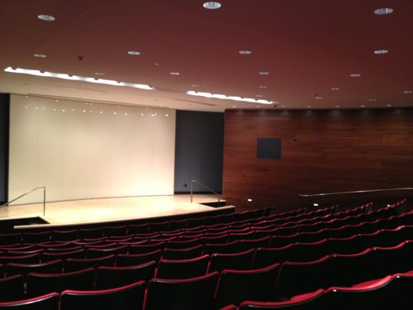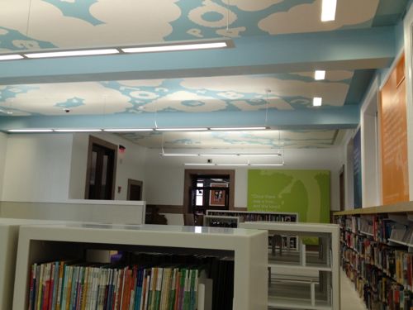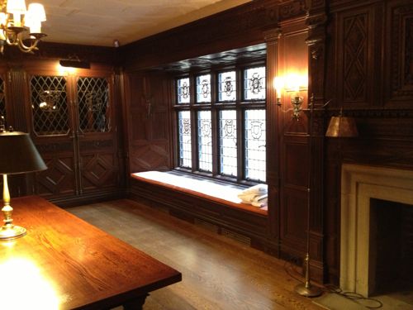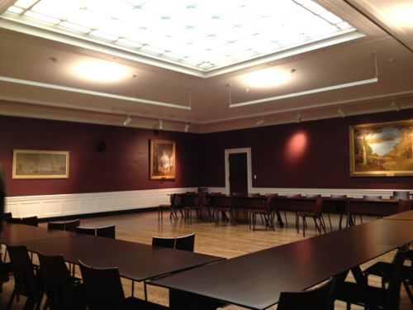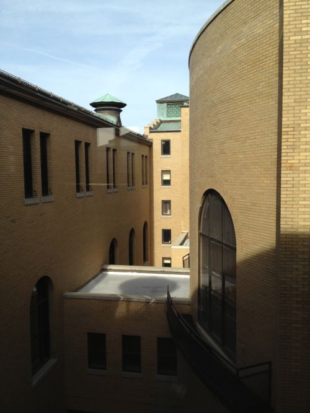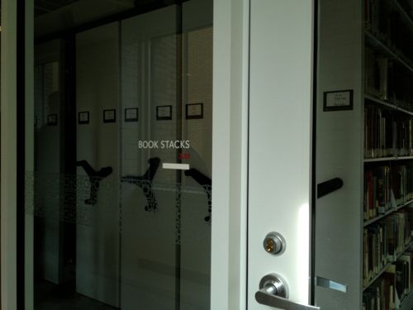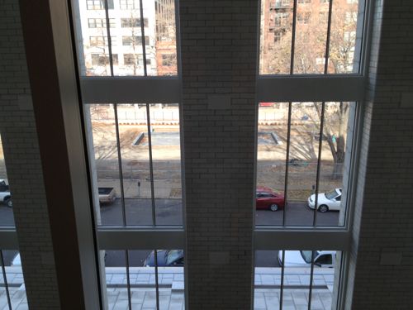PrideFest 2013 Move Downtown Controversial
Peoples often dislike when an event that’s been held in a location for a long time moves to a different location, a recent example is the Annie Malone May Day Parade:
The parade moved downtown in 2006 in hopes of increasing community-wide participation, but has struggled to maintain the level of support it once enjoyed when the parade was held in north St. Louis. (KMOX)
I never saw the parade in north St. Louis but I have seen it a few times downtown, so more of the St. Louis community has participated.
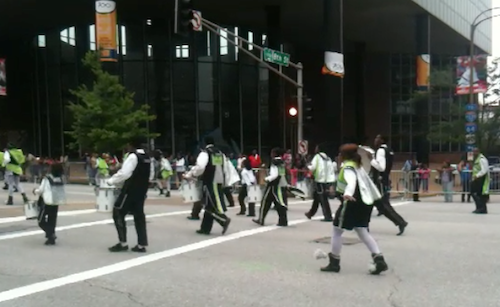
Now we have a very similar controversy about the 2013 PrideFest parade, the annual LGBT event:
Pride St. Louis, Inc. is making some exciting changes in its 34th year. This year, the festival will be held in the heart of downtown St. Louis, at Soldiers Memorial. That means tourists and visitors will be able to enjoy the festival as well as taking in the amenities and iconic scenery of the Gateway City. (Vital Voice)
But not everyone in the LGBT community supports the change of venue from South Grand and Tower Grove Park. A Facebook page called Keep Pride in Tower Grove was started and a rally will be held today at 5pm and then at 7pm try to convince the Pride board to reconsider the change (event).
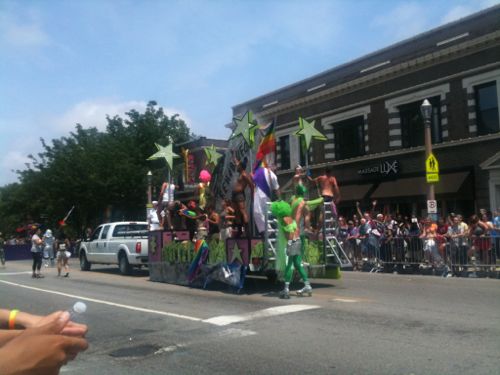
When I moved to St. Louis in 1990 as a 23 year-old gay man the CWE was the center of the LGBT community. In 1998 the community was in uproar when the parade was moved from its longtime home of Euclid/Forest Park to South Grand/Tower Grove Park. The event has an interesting history.
History does repeat itself.
— Steve Patterson
