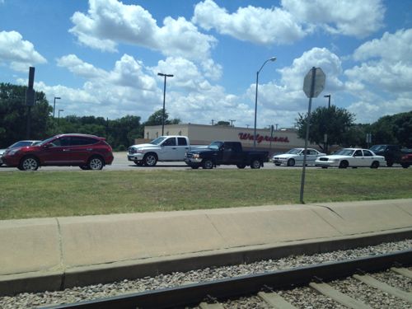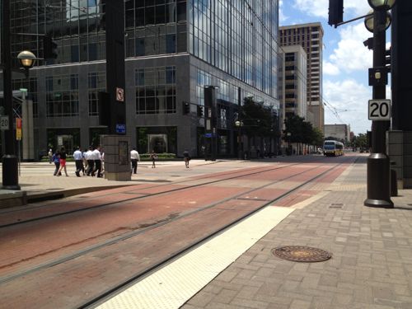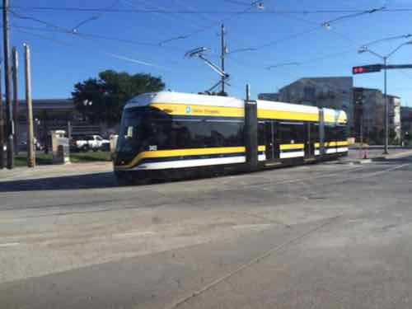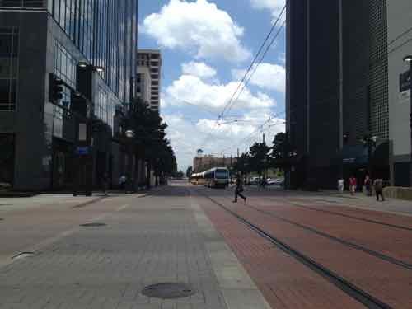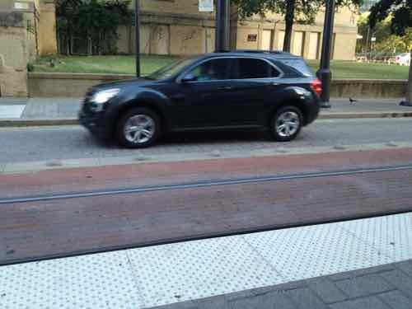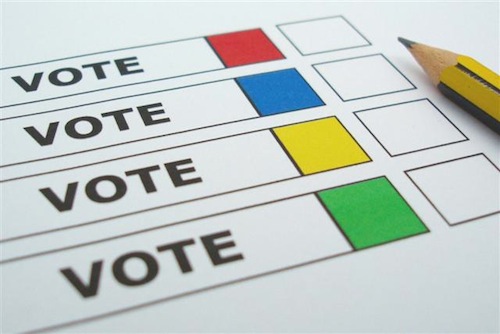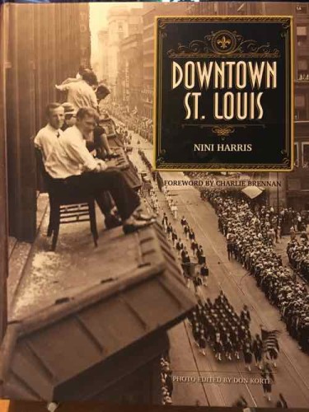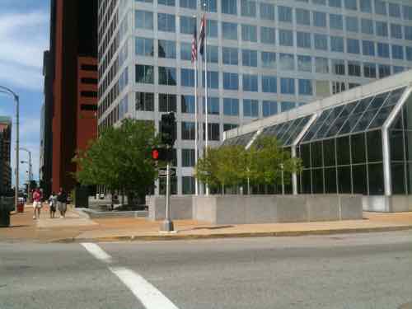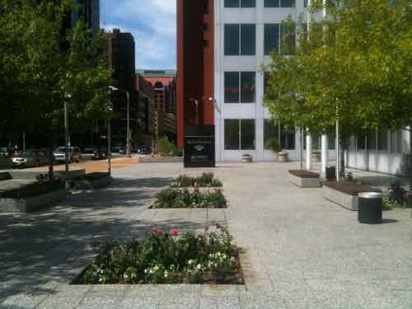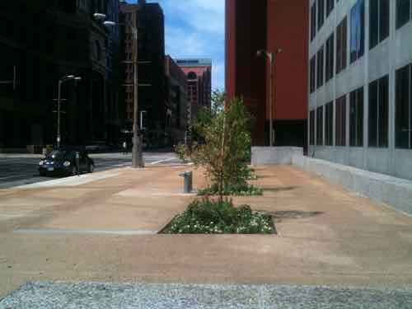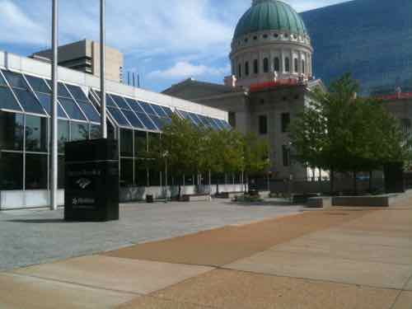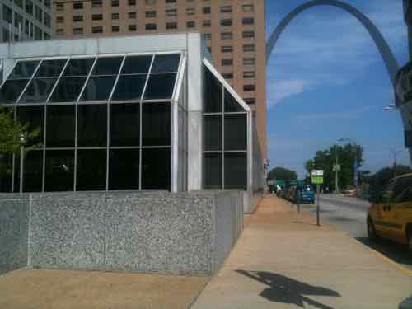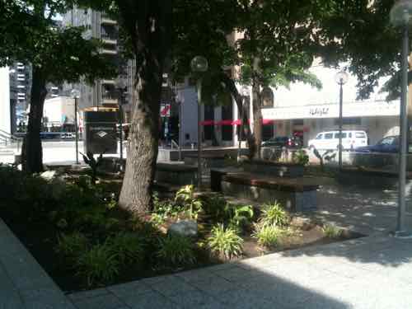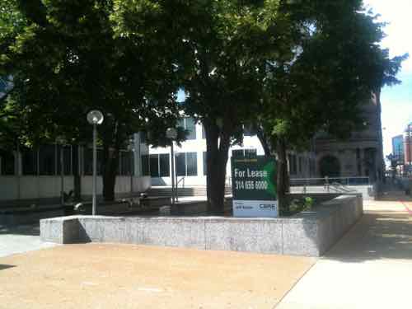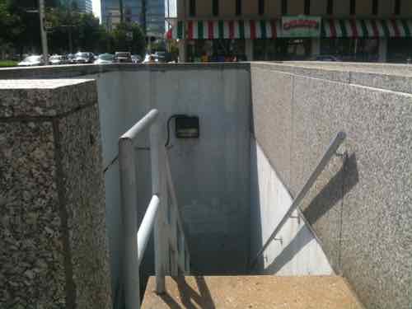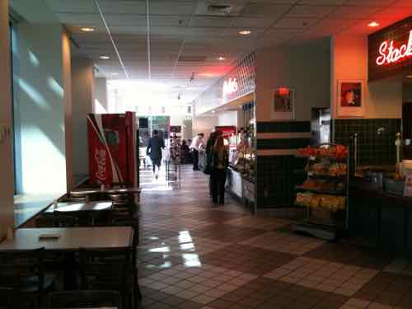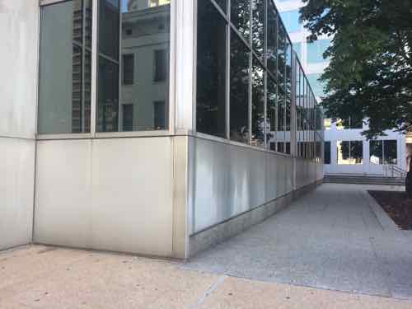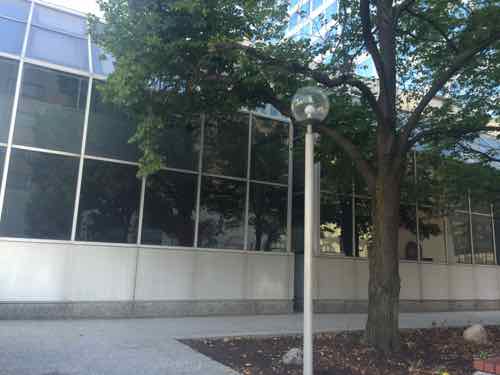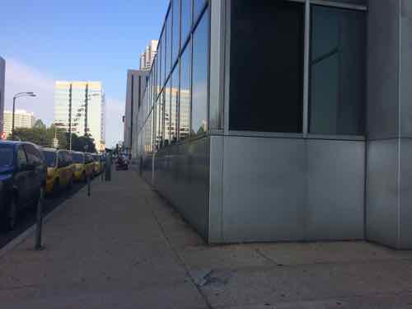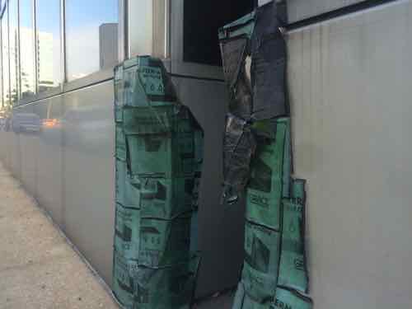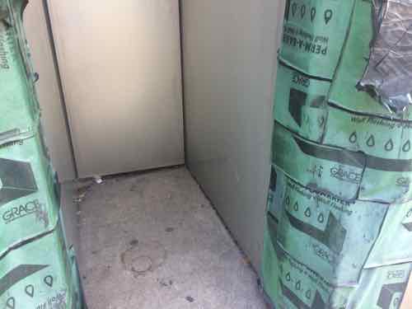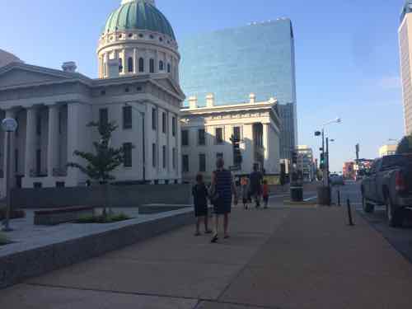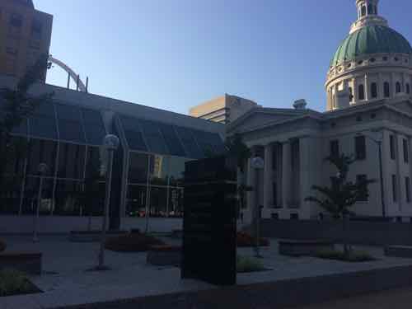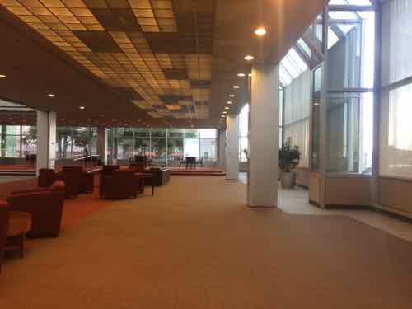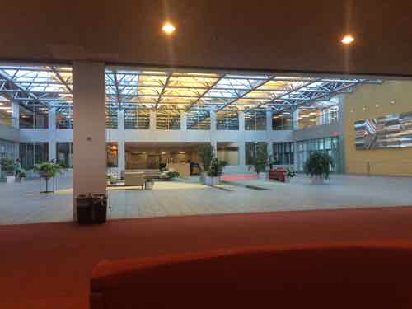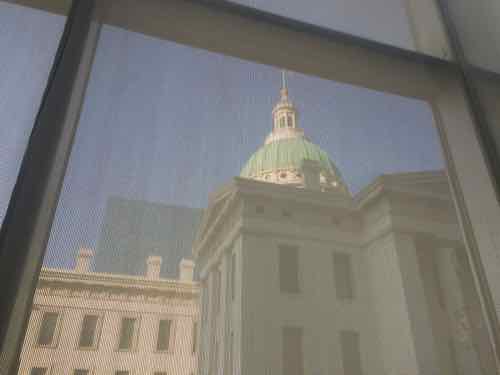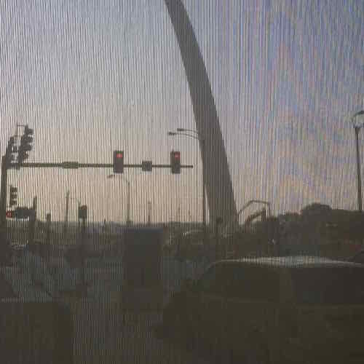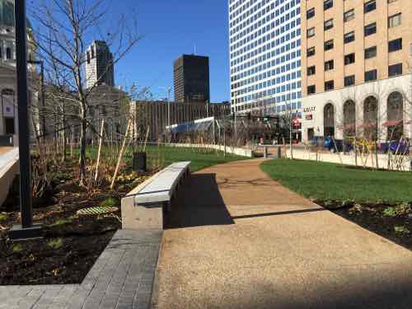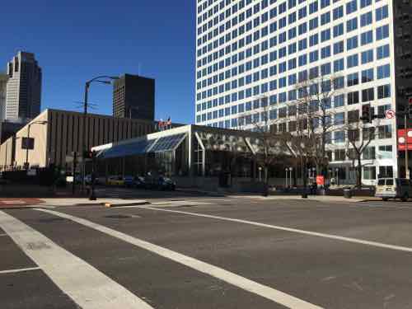St. Louis Shouldn’t Build Light Rail, Modern Streetcar, or Bus Rapid Transit; Rapid Streetcar May Be The Answer
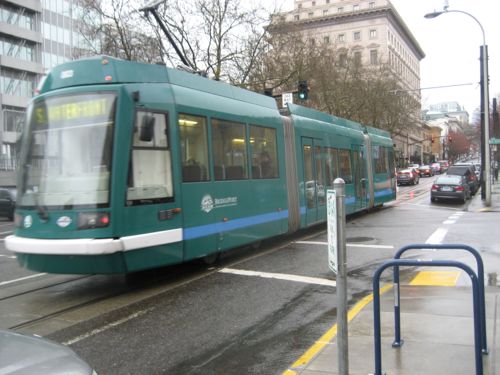
There are several camps in the transit world:
- Light rail advocates
- Bus rapid transit advocates
- Streetcar advocates
These don’t mix — build their classic model or nothing. However, in the last decade a new group has emerged advocating a hybrid of these: The Rapid Streetcar. For example, Portland is looking at Rapid Streetcar for future expansion of its streetcar line.
The rapid streetcar concept aims to combine the best features of streetcars and light rail transit (LRT) to achieve faster commute/travel times than streetcars and lower system costs than light rail. Streetcars are typically designed to go shorter distances in central cities, densely populated mixed-use centers and neighborhoods. Streetcars are also typically designed to operate in mixed traffic, preserving street traffic patterns.
LRT typically functions as regional high-capacity transit (HCT), generally traveling in a separated right-of-way with relatively fast-moving, larger-capacity vehicles designed to rapidly transport large numbers of people between suburban and urban centers.
The rapid streetcar concept would apply some of the LRT features to streetcars to improve travel times while keeping capital costs lower. It would combine features of a semi-exclusive transitway and transit priority features within the street right- of-way to achieve faster travel times and maintain lower system capital costs. This could introduce two new levels of service to Portland’s system.
Several corridors under consideration for the Streetcar System Concept Plan are prime candidates to introduce Enhanced Local Service. These corridors are major arterials with 4 to 5 lanes and on-street parking such as NE Sandy Boulevard and SE Foster Road.
In Portland there are potential corridors for introducing priority service. Currently, the region is undertaking a study to extend the existing streetcar system along a former railroad right-of-way from the South Waterfront District, through Johns Landing and south to Lake Oswego. SE Foster Road and 122nd Avenue are also candidates where there may be sufficient right-of-way width to introduce streetcar priority lanes.
Drawing from the experiences from other cities around the world, enhancements to the streetcar operations can significantly increase average speeds:
Service/average Speeds
- Urban Circulator Service:10 to 15 mph
- Enhanced Local Service: 15 to 25 mph
- Rapid Streetcar: 20 to 35 mph
According to Wikipedia, our light rail has an average speed of 24.7 mph — within the same range as a rapid streetcar.
Streetcars are cheaper [than light rail] because of their lower infrastructure requirements. Often there is no need to relocat[e] utilities, right of way does not need to be purchased and the stops are smaller and the vehicles more pedestrian oriented. Streetcar stops are also closely spaced if the goal is to be a circulator or short line transport mode. However if a longer distance transit mode that mimics light rail is what you’re looking for, but your city is on a budget, the rapid streetcar might be your choice.
Many cities have taken up the mantle of the rapid bus to be their cost effective alternative to light rail, but only do this based on cost, not because its what the citizenry wants. Recent Rapid Bus movements in Oakland, San Francisco, and Charlotte have shown that people really want light rail on a budget but haven’t been able to engineer their systems to reduce costs and are therefore left with an inferior transit mode for their stated goals.
But by using streetcars in center lanes with single tracking and passing sidings at stations you can get the same performance as light rail on 10 minute headways. Streetcars aren’t single vehicles either. Skoda streetcars have couplers on them as well that would make them multiple car consists. The lighter vehicles are about 66 feet long as opposed to 90 foot LRVs yet you can still get increased passenger capacity and lower infrastructure needs. (The Overhead Wire)
Typically streetcars & light rail have double track — one per direction. But like BRT, if passing is done at stops, money can be saved by using single track in between.
From the person who presented this idea in 2004, Lyndon Henry:
North American planners only thought of streetcars as a slow, circulatory mode competing with pedestrians. Meanwhile, de facto high-performance streetcars were taking Europe by storm, and it was clear that streetcar technology could approach the service capabilities of “full” light rail transit (LRT) — in fact, streetcars could be deployed as a kind of “junior LRT”.
Another factor was the “gold-plating” disease—over-design—with each new LRT startup trying to “one-up” the last new start in another city. LRT railcars were getting bigger and beefier, and station designs were escalating from originally simple shelters into “palaces.”
This led me to recall the original inspiration of LRT—Europe’s invention of a rather bare-bones upgrade of ordinary mixed-traffic streetcars into a faster mode with lots of dedicated lanes, reservations, and exclusive alignments, only occasionally running in street traffic. This notion was expounded in the 1960s and early 1970s by transit visionaries like H. Dean Quinby and Stewart F. Taylor; interestingly, Taylor branded his version of the concept a “Rapid Tramway.” (Railway Age)
We shouldn’t cling to a mode from the past, we need to build a north-south transit line by establishing goals then designing a line to meet those goals. At the same time I’d look at doing what Houston did — redesign all transit routes & schedules from scratch.
— Steve Patterson
