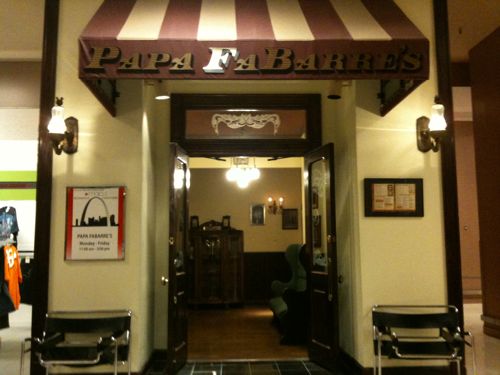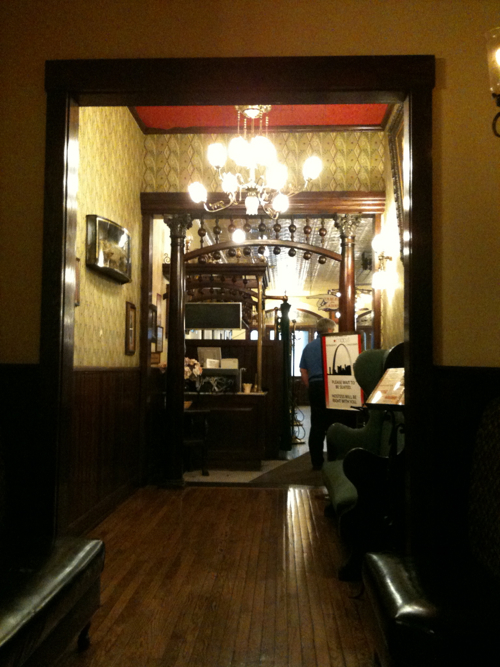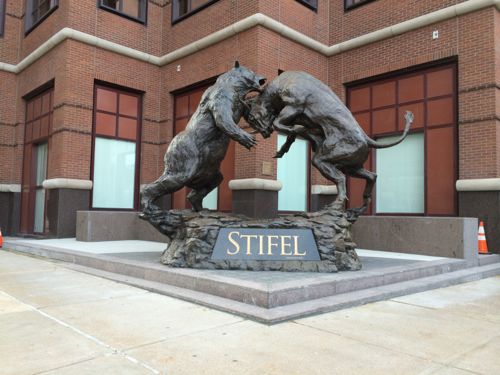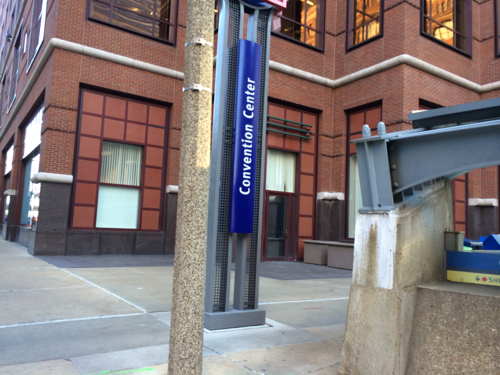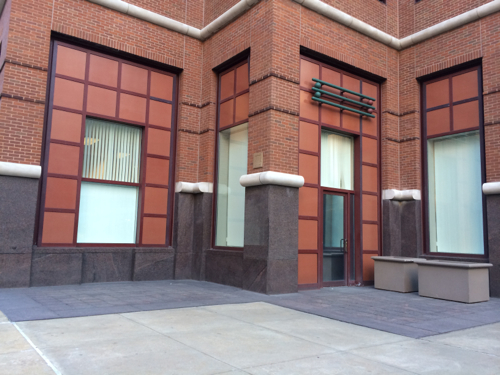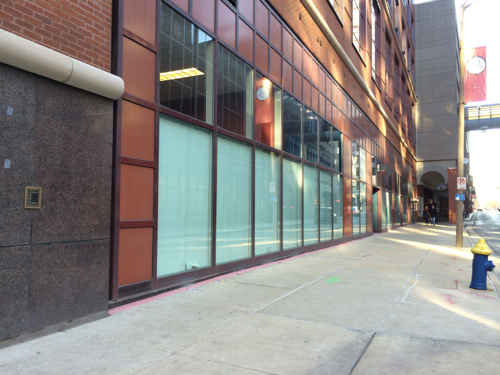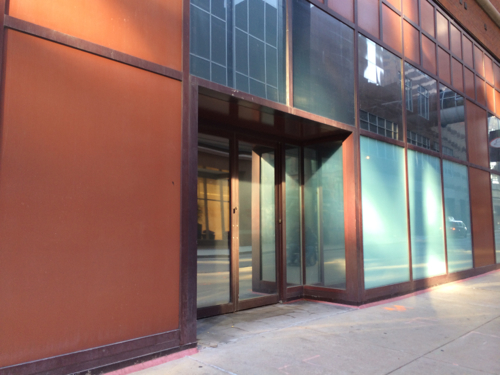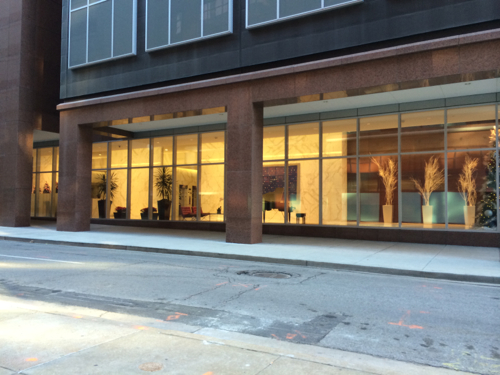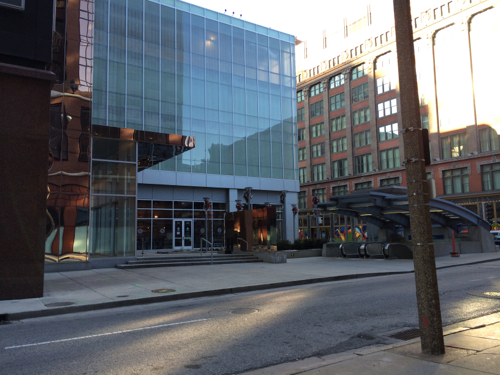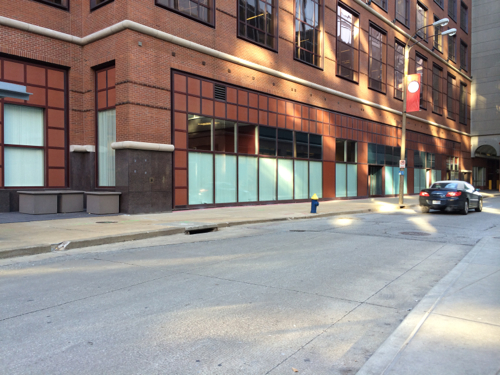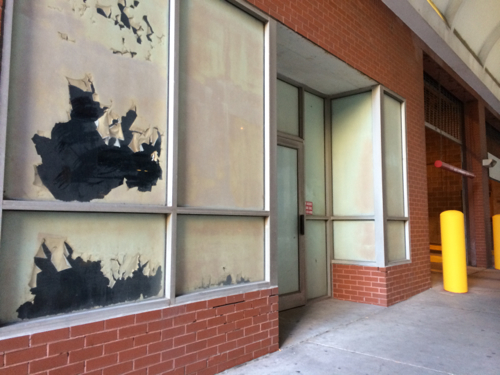We Don’t Need Sidewalks…Nobody Walks Here
For 9+ years now I’ve written thousands of posts advocating for a better St. Louis. I know that getting developers to just meet the minimum requirements of our local building & zoning codes, the minimum guidelines of the American’s with Disabilities Act of 1990, etc. will not create great public & private spaces. That will, at best, make sure development won’t harm the public by collapse and not infringe the civil rights of the disabled.
To create great spaces it takes everyone (citizens, developers, business owners, architects, civil engineers, etc) looking at a site and thinking “what would make this great?” not, “what’s the least we can get away with?” We need a process in St. Louis to examine developments with respect to pedestrian access. If we did we’d see better connected projects — and more pedestrians. Let’s take Gravois Plaza as an example.
The old Gravois Plaza was razed and a new development built on the site, in December 2004 I wrote:
I’m in this area 2-3 times per week and I have always seen pedestrians taking this unfriendly route. I guess one could take the attitude that people are walking anyway so what is the big deal. However, the message to people is clear – if you don’t have a car we really don’t give a shit about you. Sure, we don’t mind if you walk here to spend your money but don’t expect us to go out of our way to do anything for you.
In the meantime the parking lot is way too big and has so few trees it is almost comical. How is it TIF financing can be used to finance a project that is closed to the neighborhood to the West & North, is anti-pedestrian and is mostly paving? Our city must not have any codes requiring a connection to the neighborhood, pedestrian access and even something so basic as a reasonable level of landscaping.
The old Gravois Plaza, for all its faults, was more accessible to neighbors to the North. People could enter at Potomac & Gustine and enter the courtyard space. So while the new Gravois Plaza is cleaner and features a nice Shop-N-Save store it is less pedestrian-friendly than the old Gravois Plaza.
So what would I have done you ask? Well, I would have destroyed the wall along Gustine and connected the development to the neighborhood by regrading the site. To achieve a true connection to the surrounding neighborhoods I would have divided the site back into separate blocks divided by public streets. Hydraulic Street, the South entrance along Gravois, would be cut through all the way North to Potomac Street. Oleatha & Miami streets would be cut though between Gustine on the West to Bamberger on the East. This, of course, is completely counter to conventional thinking about shopping areas.
With all these new streets plenty of on-street parking could have been provided. Several small parking lots could be provided as necessary. Arguably, less total parking could have been provided as you’d have more people willing to walk from the adjacent neighborhoods. Ideally, some new housing would have been provided above some of the retail stores. Big Box stores like the Shop-N-Save have been integrated into more urban shopping areas in other cities – it takes a willingness on the part of the city to show developers & retailers the way. The smaller stores would easily fit within a new street-grid development.
A substantial amount of money was spend rebuilding Gravois Plaza but the area is not really a part of the city. It is a suburban shopping center imposed upon the city. This could have been so much more.
I now know the site never had cross streets, the Sisters of the Good Shepherd convent was built on 11 acres in 1895.
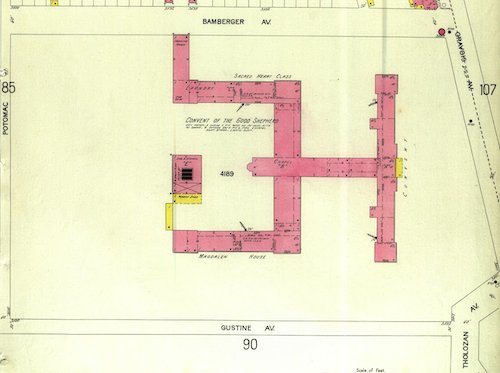
Click image to view on the UM Digital Library
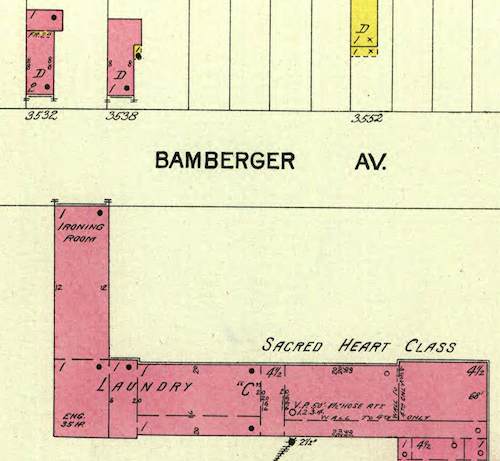
Bamberger Ave., more connection than the two iterations of Gravois Plaza since
The original Gravois Plaza, built in 1971, didn’t consider pedestrians from the surrounding neighbors or via bus on Gravois. Thirty years later the same mistake was repeated when the site was cleared and rebuilt. In 2001/2002 we knew better but with no formal policy on pedestrian access the new project got financial help to take place.
A pedestrian policy would require an analysis of pedestrian access points and a pedestrian circulation plan. Of the five buildings on the site of the convent only one, the Wendy’s built in 2010, connects to the sidewalk. None connect to each other.
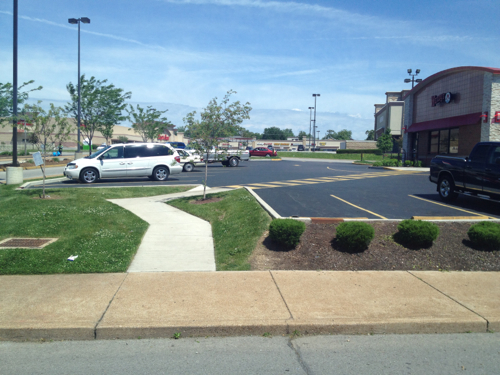
Some people, those who champion the lowest common denominator, seem to think everyone drives everywhere. They’ll point to awful anti-pedestrian areas and say “See, I told you nobody walks here.” They ignore the path worn in the grass of pedestrians finding their way to their destinations. People walk, especially to buy groceries, even if the environment isn’t designed for walking.
We live in a city where many use public transit and walk daily, why not design new development to accommodate them as well as the motorist?
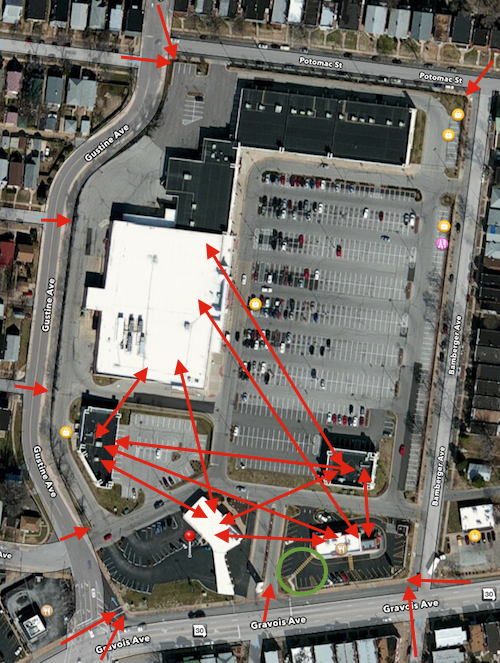
It starts when a site is targeted for development. It might be an old industrial site or a place that’s been vacant for decades, so no pedestrian traffic exists. But the point of new development is to attract people — to jobs and retail services. Some will walk.
Questions to ask at the start:
- What direction(s) will pedestrians come from to reach the site? Can we anticipate more pedestrisns at some arrival points versus others?
- Will the site have more than one building when fully built out? How will each be reached from outside the site and from each other?
- Can we make the design pleasant enough that people walk to the site rather than drive, allowing for a reduction in the amount of surface parking needed?
- Can we arrange the building(s) so those who arrive via car to park and walk from store to store?
- Can planter areas next to the pedestrian route(s) be used to catch & retain storm runoff?
It costs little, does no harm, to ask these questions at the earliest stages of a project. Asked later and the answer is likely to costly to make changes. Never asking them risks a ADA discrimination complaint.
We can build better developments that are welcoming to everyone, and don’t need a new government incentives to be razed and replaced 10-30 years later!
— Steve Patterson

