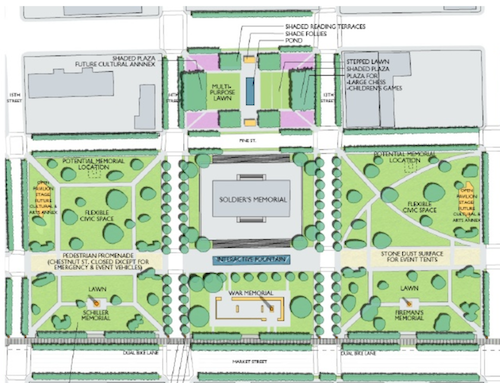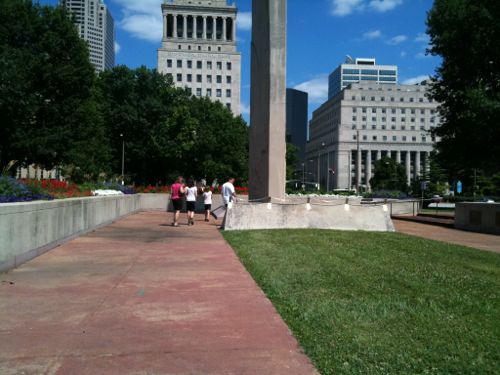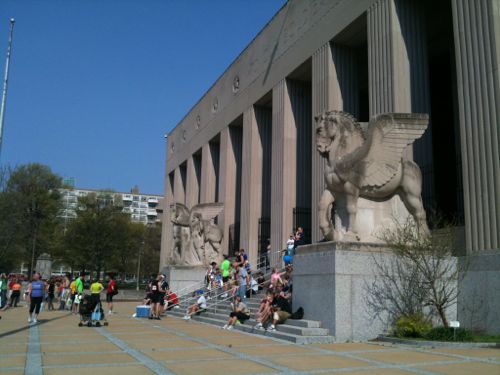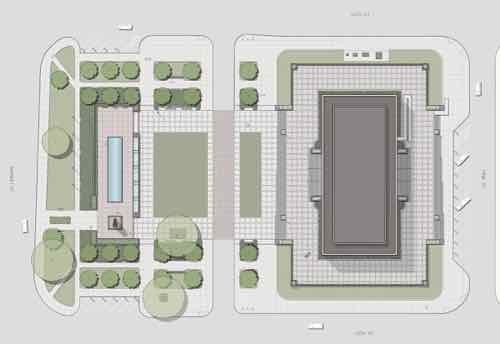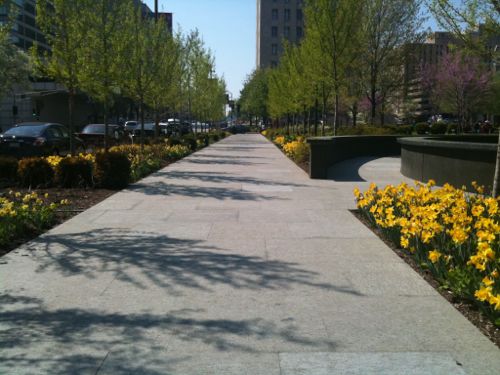Arcade-Wright Converted To Affordable & Market-Rate Apartments
I’ve toured the Arcade-Wright building three times. The first was pre-renovation and pre-stroke — more than a decade ago. We walked through the building and up the stairs to the roof — I foolishly wore my cowboy boots that day. The building smelled of pigeon crap. My last two tours, December 10, 2015 and January 2, 2016 were of the newly renovated building. It was added to the National Register of Historic Places in March 2003
Before I show you the completed project, let’s review some history. First, the Arcade-Wright is two buildings. The Wright, on the corner of 8th & Pine, was built first — in 1906. More than a decade later the owners of the Wright bought most of the rest of the block and razed the existing brick structures. In 1919 construction began on the Arcade, wrapping around two sides of the Wright and connecting the two.
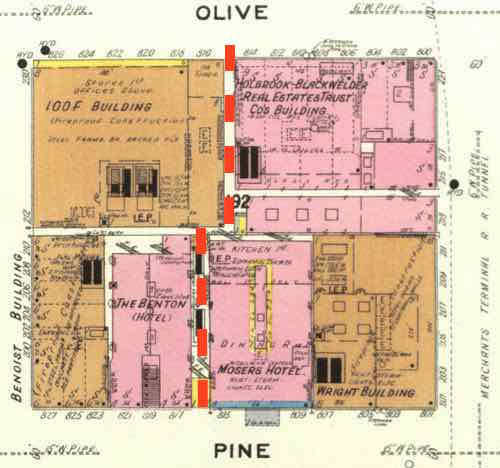
Numerous brick buildings, mostly 3 floors high, were razed to build the Arcade next to the Wright. A similar thing happened in the mid-1920s with the rest of the block — see Paul Brown Building history here. Above you can see a little distance between the buildings, not attached like so many were. This gap remained as the block was rebuilt.
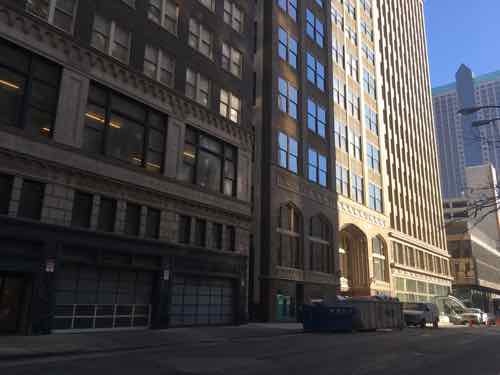
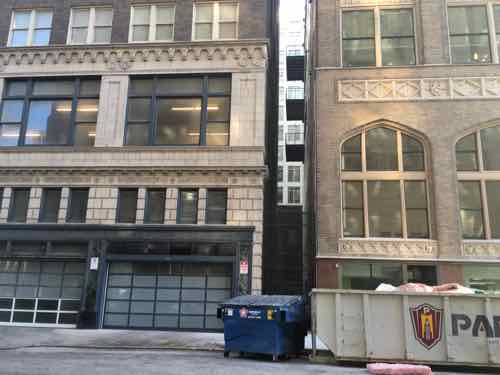
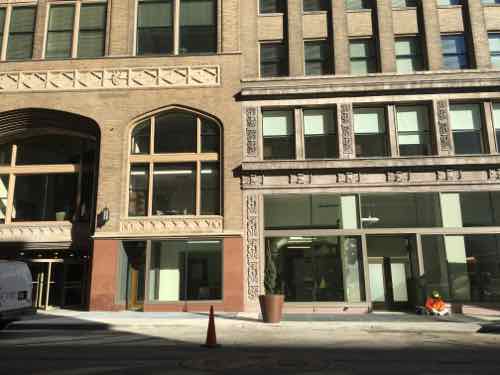
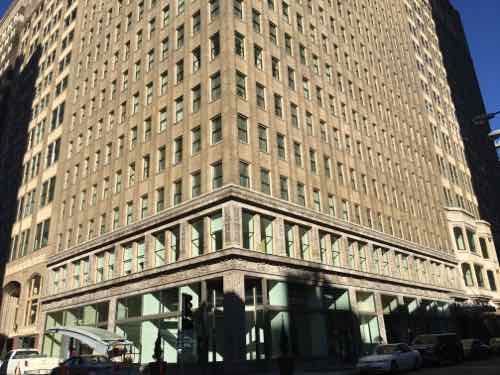
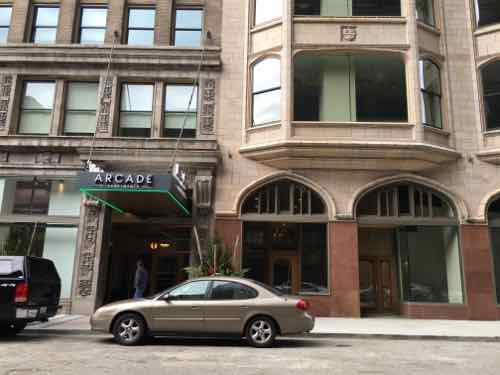
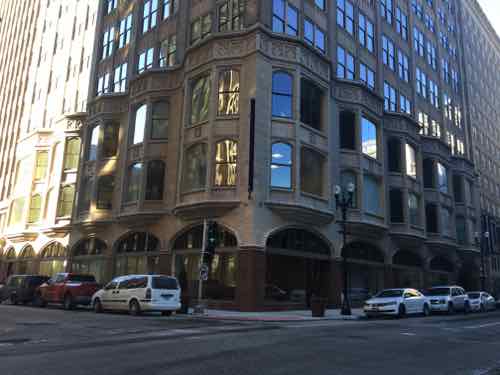
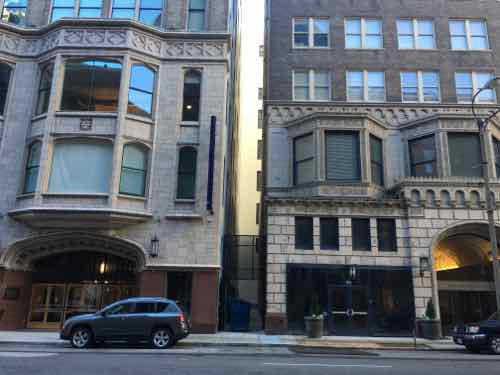
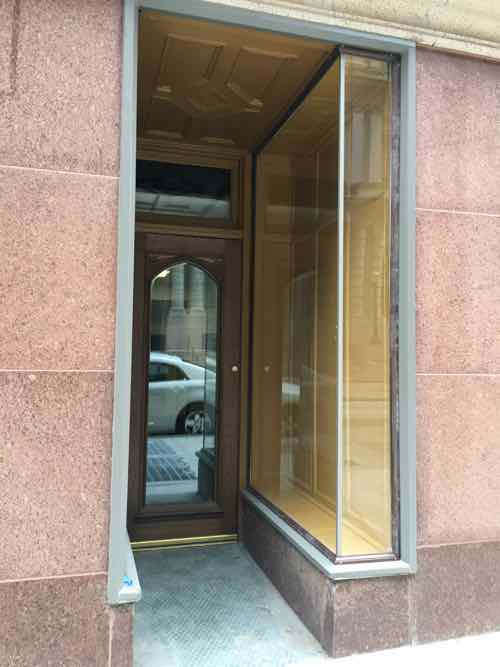
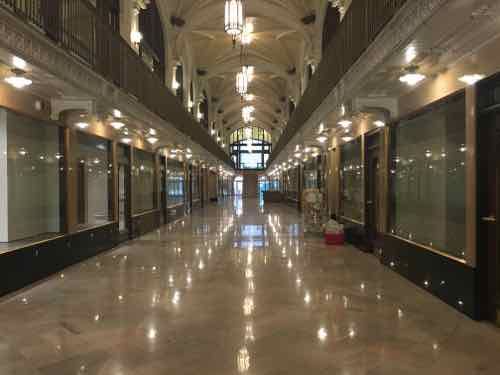
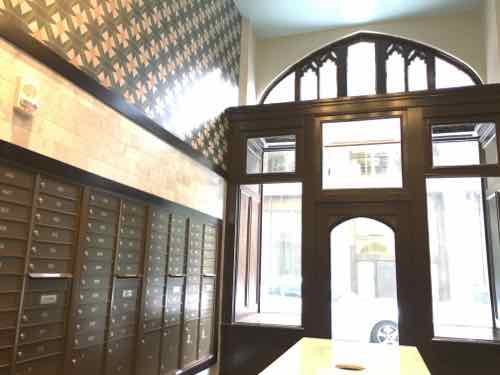
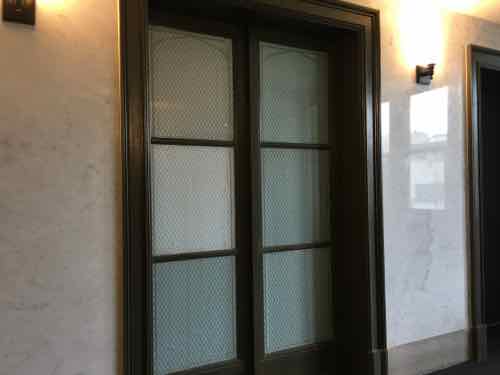
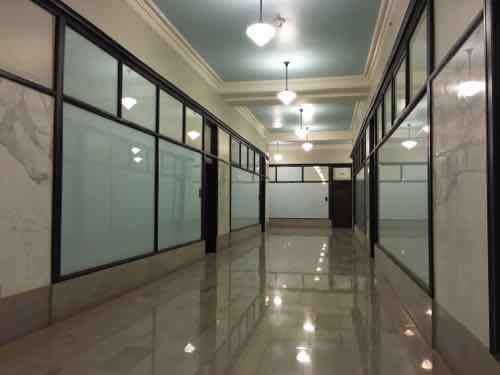
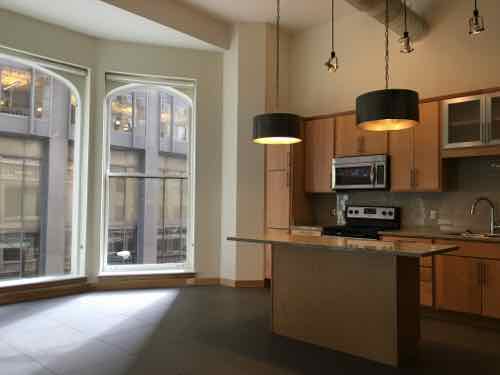
Before we go up to the roof I want to talk about the basement parking garage. When Pyramid planned to build condos they were going to build larger units — the smallest condos would’ve been about the size of the largest apartments. The resort is more people, more total units. The condo plan had enough parking so each unit got one parking spot with purchase — typical for condos. However, with many more apartments, and Webster University using some of the parking, there isn’t enough for each unit.
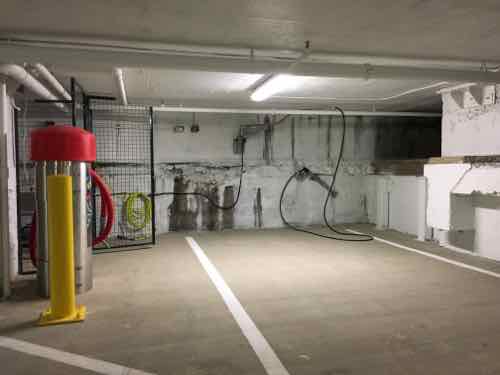
The most expensive market rate apartments include one garage space in the rent. For everyone else, market & affordable, the cost for a parking space is an additional $125/mo — first come. As I posted about in July 2014, they secured an agreement with the Treasurer’s Office for additional parking in the garage in the block to the East — at $75/mo. Thankfully, this parking is “unbundled” — meaning a person can rent a unit without parking. Or a couple might decide to have only one car. The 8th & Pine MetroLink station is right outside and Enterprise CarShare has six cars downtown.
Remember how I said the Paul Brown and Arcade share a street entrance for parking — when Pyramid owned the Paul Brown it created an easement to allow the Arcade to connect in the basement. This was because the Arcade had no logical place to access the basement from any of the three streets it faces.
When many buildings downtown were made into loft condos is was common for the top floor and roof to be occupied by large, expensive units. With apartments the roof here becomes a great place for all residents — those in a small affordable unit and those in a bay window market rate unit.
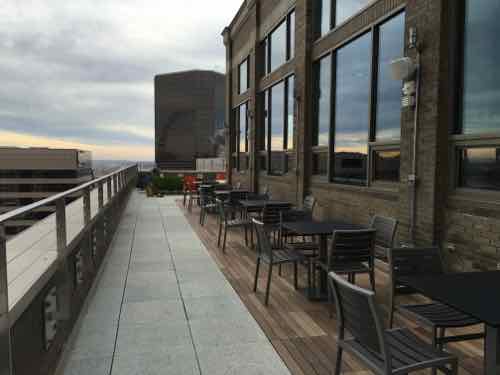
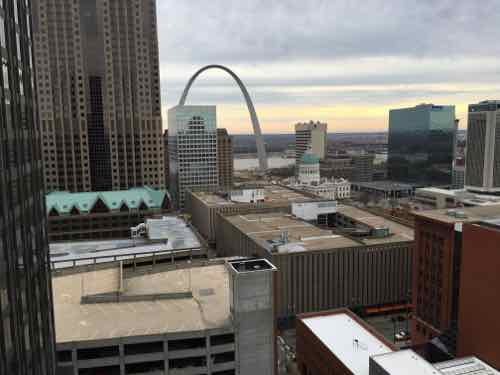
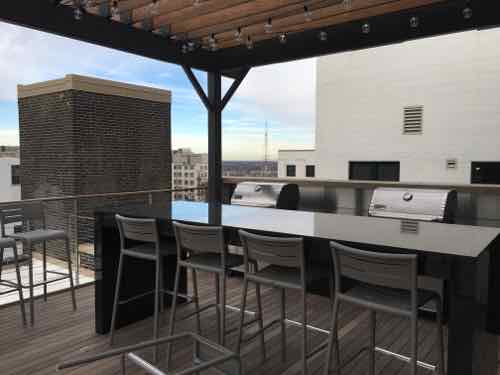
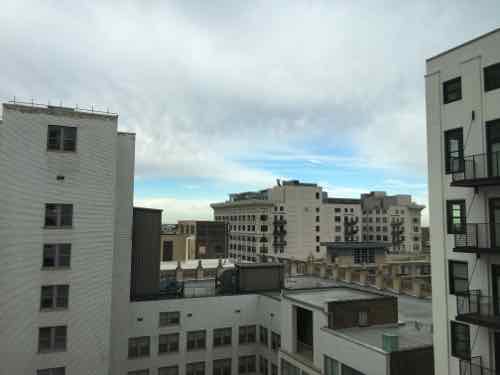
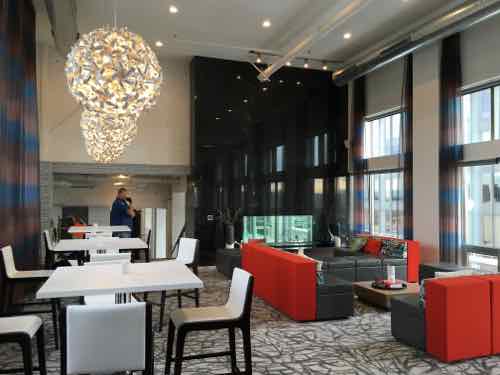
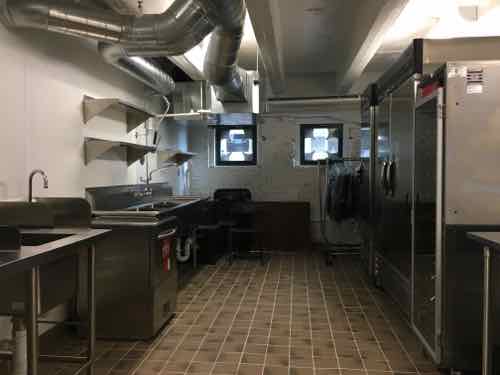
Big kudos to everyone involved in this project!
— Steve Patterson

