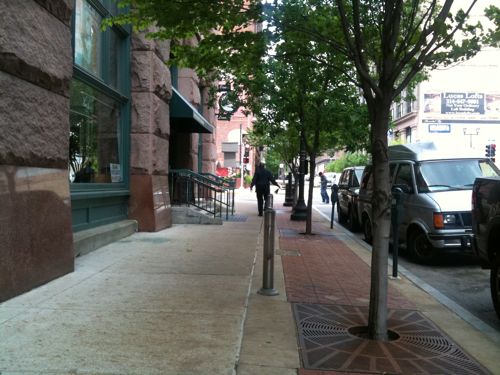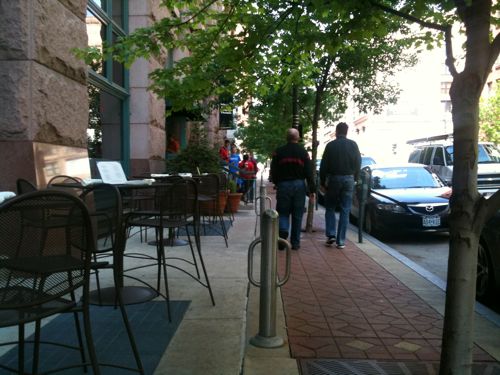“Lingering Not Loitering” – Dan Burden
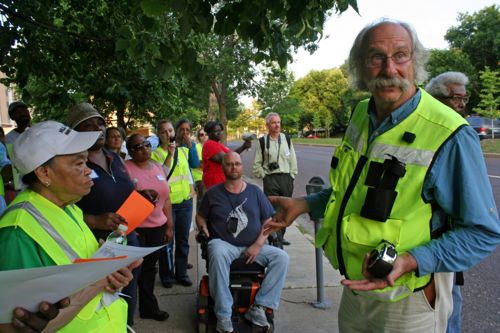
“Lingering Not Loitering” was the phrase I heard most often from walkability expert Dan Burden when he visited St. Louis recently, his response to University City attempting to keep pedestrians moving (story). I agree, we need more pedestrians lingering on our sidewalks. Â Thankfully University City official voted down this controversial bill yesterday (story).
So who is this expert?
He Takes Back the Streets for Walking
Burden, 58, puts bloated thoroughfares on what he calls a “road diet.” In cities as large as Las Vegas, Toronto and Seattle and hamlets as small as Sammamish, Wash., he has trimmed lanes and filled the space with bike routes or a grassy buffer between the asphalt and the sidewalk to ease walkers’ stress. Of course, motorists tend to react to Burden as they might to a jackknifed manure spreader directly in their path. “They say ,’We already have a traffic problem,'” says Burden, “‘and now you want to take lanes away?'”
That’s exactly what he wants to do. But Burden isn’t an autocrat. His preternatural calm — he was a National Geographic photographer before founding Walkable in 1996 — sets people at ease. He knows that slimmer roads are “leaner, safer and more efficient,” and that they take some of the stress off drivers too. “We tend not to like open, scary places, and we try to get through them quicker. Somehow the canopy effect of tree-lined streets slows traffic.” Burden can’t eliminate road rage. But for some drivers, riders and pedestrians across the country, he can create road repose. (Time Magazine)
Burden is now the Executive Director of the Walkable and Livable Communities Institute.
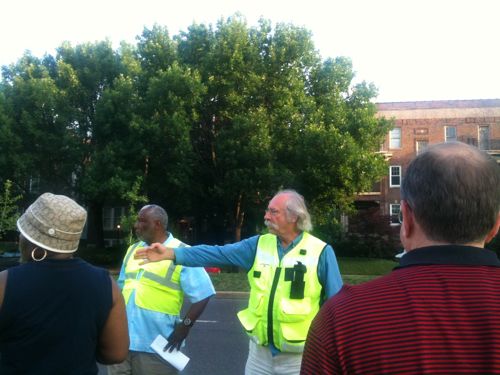
I joined Burden and residents on the two walking audits conducted on Tuesday May 24th. The starting point for both was ConnectCare located at 5535 Delmar Blvd. Â That morning we went north on Belt Ave, west on Cates Ave, south on the Ruth Porter Mall and east on Delmar back to ConnectCare.
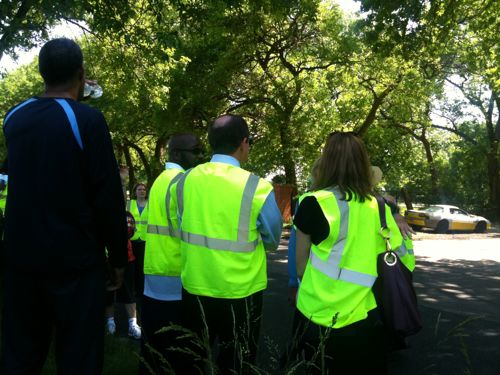
So what were his comments on the audits and the presentation the night before?
- Design standards dictate how roads are designed, but within the same standards you can get very different results. Most often we get roads that create poor pedestrian environments  — excessively wide lanes with the resulting fast traffic.  But the design standards also allow for roads that work well for motorists, pedestrians and bicyclists alike.
- Lanes are often too wide – say 12ft rather than 10ft.
- Paint is cheap, a right stripe to separate the  outside lane from the parking lane is a cost effective way to slow traffic.
- Roads that have had diets often still move as many cars as before.
- “bulbs” at corners can help cut the distance pedestrians must walk to cross a road in half.
- On-street parking is good because it slows traffic.
- Buildings must watch over sidewalks so pedestrians feel safe.
Here is an excellent video featuring Dan Burden:
httpv://www.youtube.com/watch?v=Vcx08S1l-CQ
It was a pleasure meeting him and his staff, it has inspired me to do more.
– Steve Patterson
