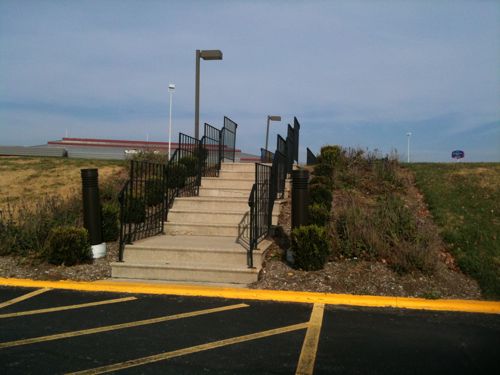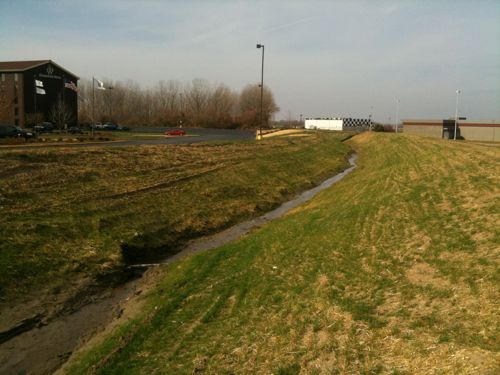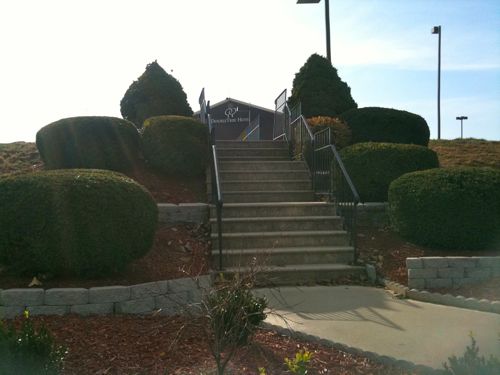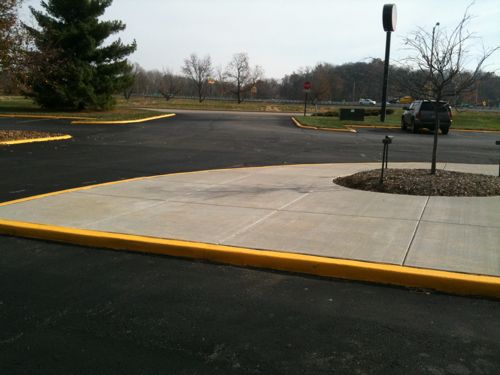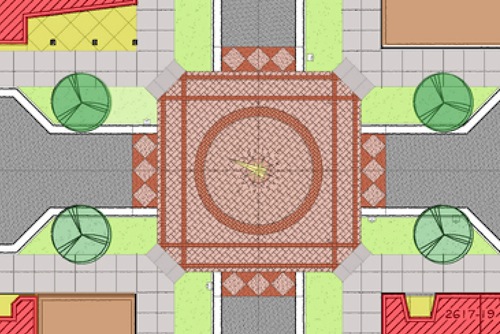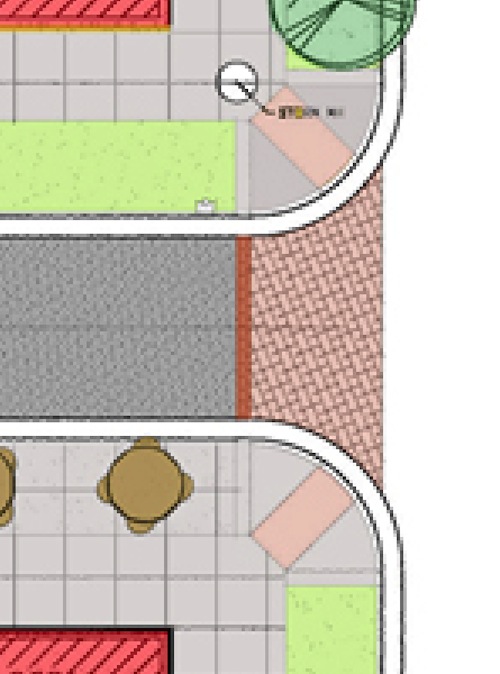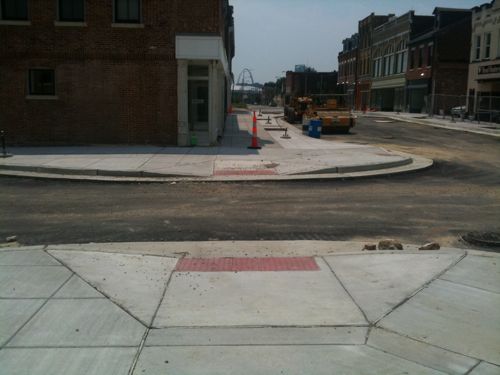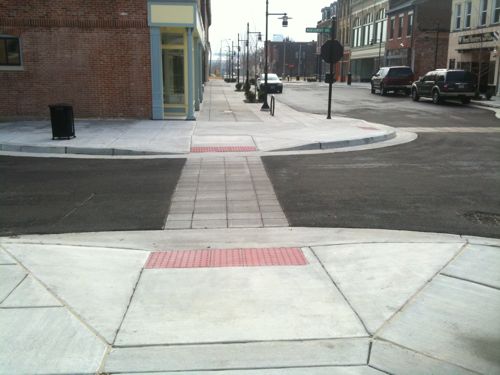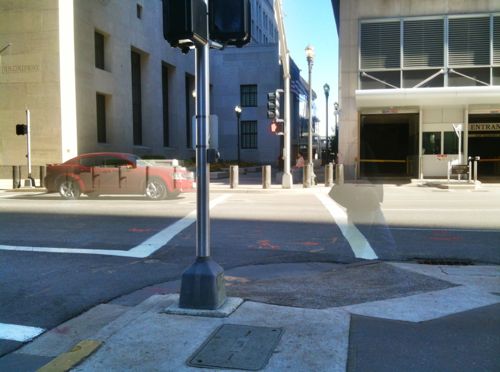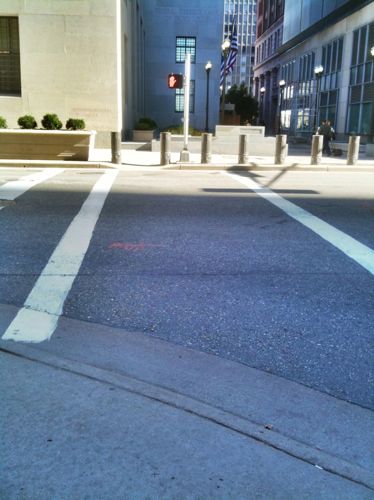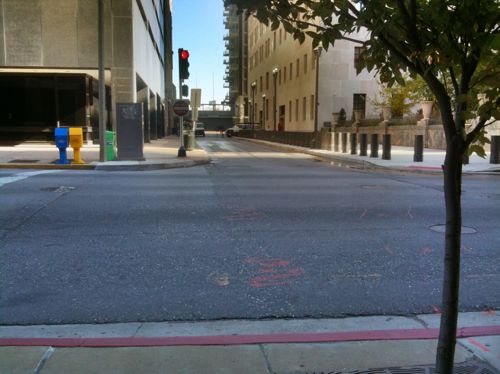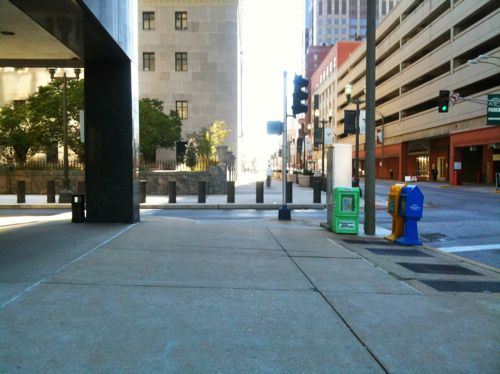Brentwood Finally Addressing Poor Pedestrian Connections
A friend sent me a link to this alert issued by the City of Brentwood on December 1, 2010:
Brentwood Pedestrian & Transit Improvement Project
The design phase of the Brentwood Pedestrian & Transit Improvement Project is now underway. The City was awarded $664,000 in federal transportation enhancement funding for the project through a competitive grant program administered by East West Gateway Council of Governments. The City of Brentwood selected two engineering firms, CDG Engineers and Crawford Bunte Brammeier, through a competitive bid process to design two miles of new sidewalks connecting the Brentwood MetroLink station to area shopping centers and employers. The new sidewalk starts in the Brentwood Pointe (Dierbergs) shopping center and will continue south along Hanley Industrial Court, providing safe pedestrian access to the south entrance of the Brentwood Promenade. It then connects with the existing sidewalk on Strassner Drive by Memorial Park. The design phase is scheduled for completion by the end of September, 2011. Construction will start in 2012.
I’m glad I saved a PDF of the alert on the 7th, by the 9th it was gone:
 But onto the actual issue, connecting the Brentwood MetroLink station to adjacent retail.  I’ve experienced all the retail in this area as a motorist but on one day, 6/19/2008, I experienced it as a pedestrian. What a horrible experience it was too. Did I get from the MetroLink platform to Trader Joe’s and back without getting struck & killed? Obviously, but not getting hit by a car is not how you’d describe a good pedestrian environment.
But onto the actual issue, connecting the Brentwood MetroLink station to adjacent retail.  I’ve experienced all the retail in this area as a motorist but on one day, 6/19/2008, I experienced it as a pedestrian. What a horrible experience it was too. Did I get from the MetroLink platform to Trader Joe’s and back without getting struck & killed? Obviously, but not getting hit by a car is not how you’d describe a good pedestrian environment.
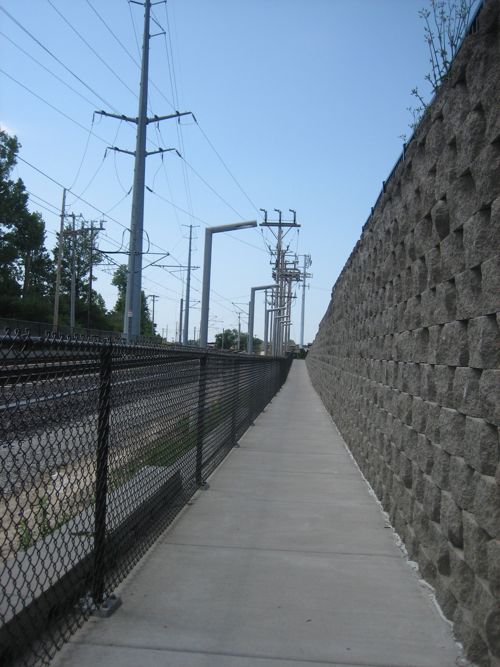
The journey starts with the narrow & long path up to grade from the west MetroLink platform. At the top you see the grim reality of what the pedestrian will find at the top.
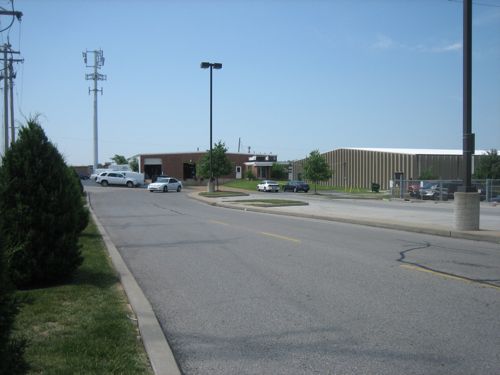
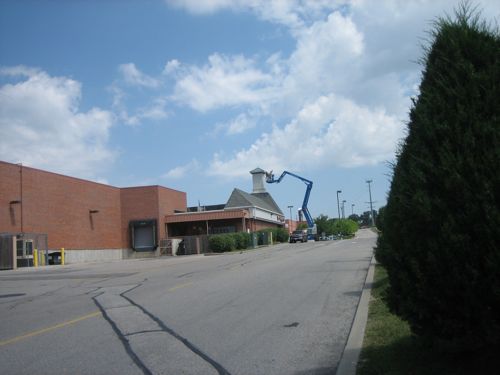
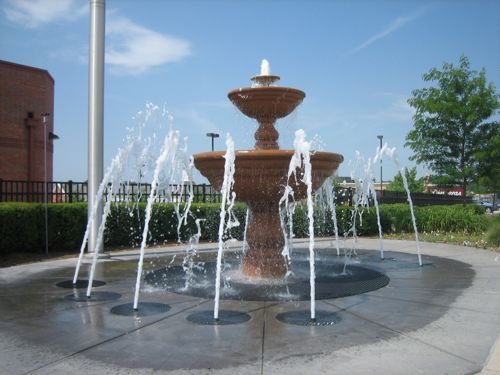
I got to to the Trader Joe’s in the next development but it was not an easy task. Below is an aerial showing the route (blue) from the MetroLink station on the right to Trader Joe’s
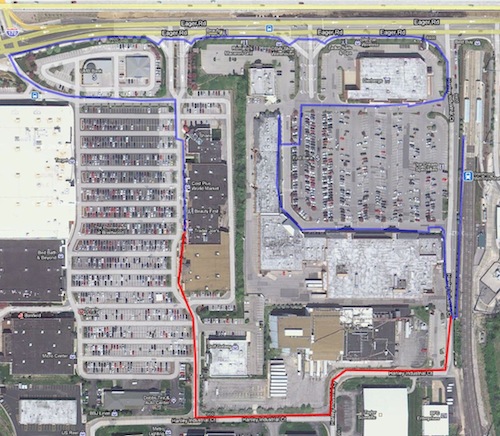
It was kind of a crazy route because I was trying to find a way other than just through a parking lot. You see on the day I made this trip I was still a few weeks away from driving again post-stroke. Transit and my power chair was my only option to reach Trader Joe’s.
I felt unsafe going to/from a store that is very close to expensive transit infrastructure. I talked to a couple of lawyers that take ADA cases. They liked the case but they didn’t have $30,000 to bring a suit. I feel Brentwood was primarily responsible since they acquired the land for the developments. When built next to the rail line they knew future plans called for a station. The fact it wasn’t built to handle pedestrians is shameful.
The fact another $664,000 tax dollars needs to be spent to improve the area is frustrating. Why wasn’t this built better to begin with? Someone at Brentwood was asleep! And this project only gets you to the edge, “providing safe pedestrian access to the south entrance of the Brentwood Promenade.”
Once at the south entrance you still cannot safely visit each merchant. Look for lots of money to be spent in the coming decades retrofitting pedestrian access where it should have been in the first place. I’m not saying this shouldn’t be done now, it just should have been better planned so the best pedestrian route wasn’t the back way through an industrial park.
– Steve Patterson
