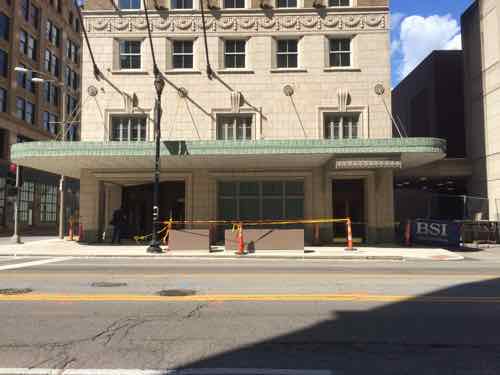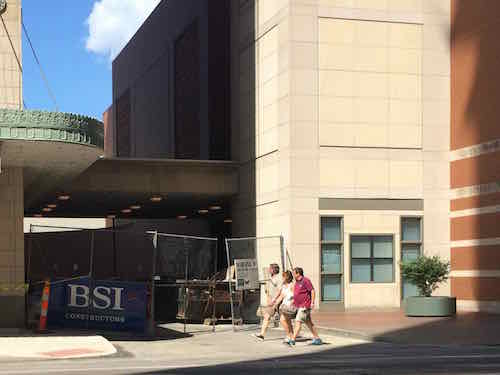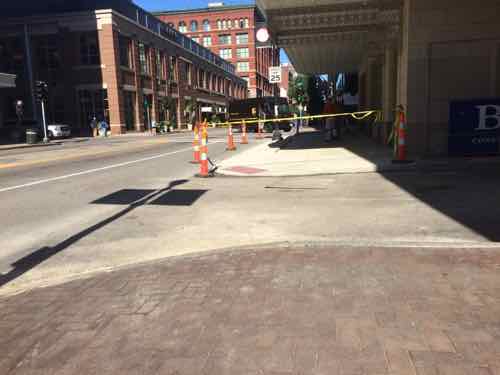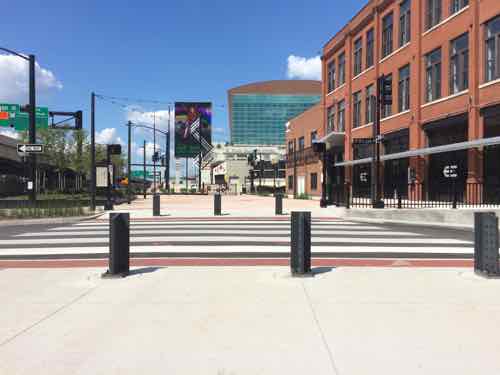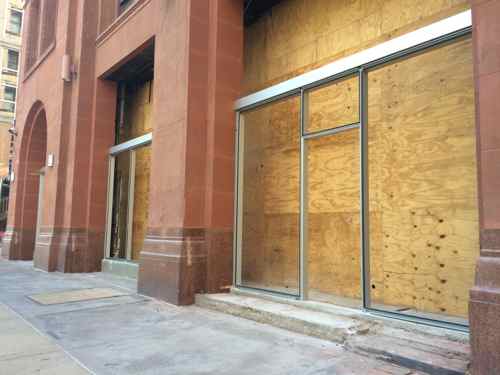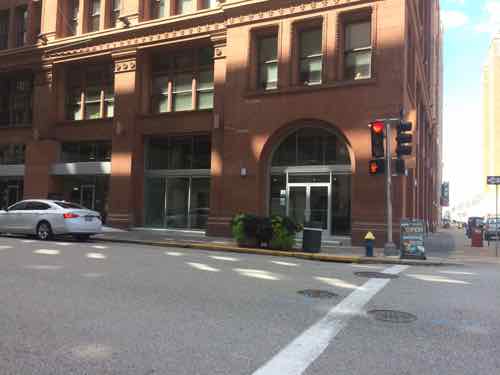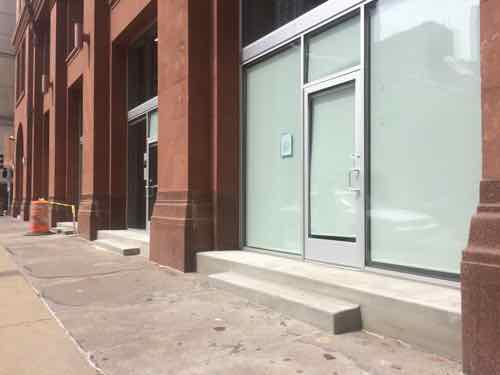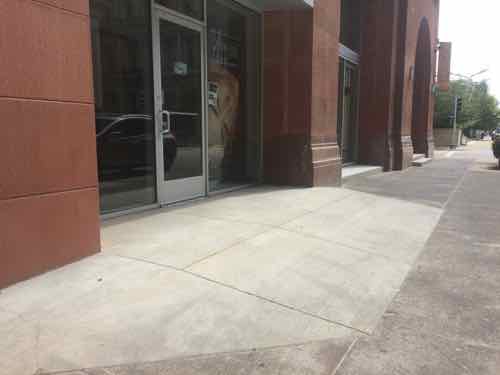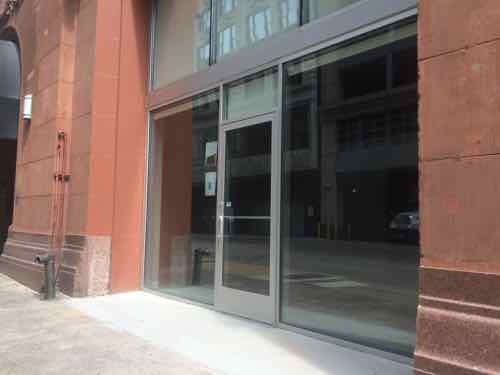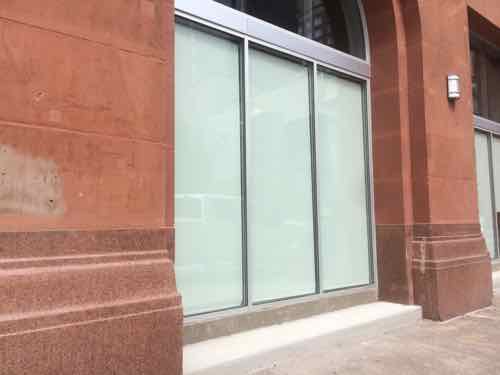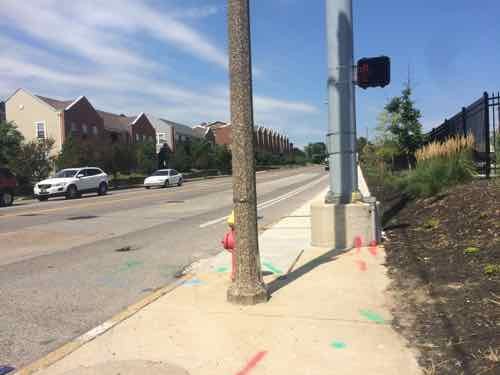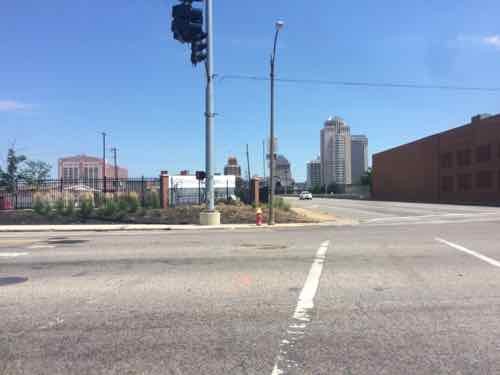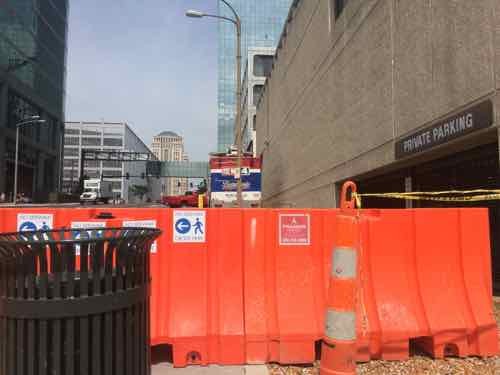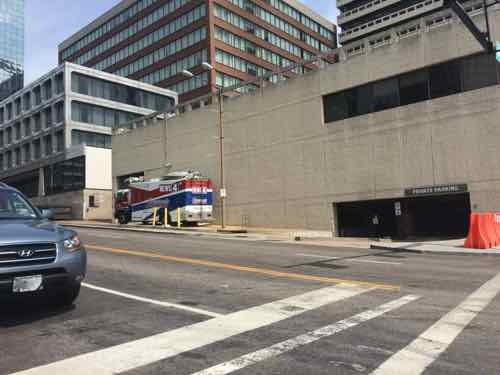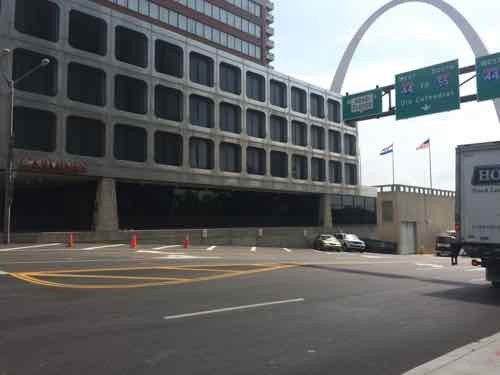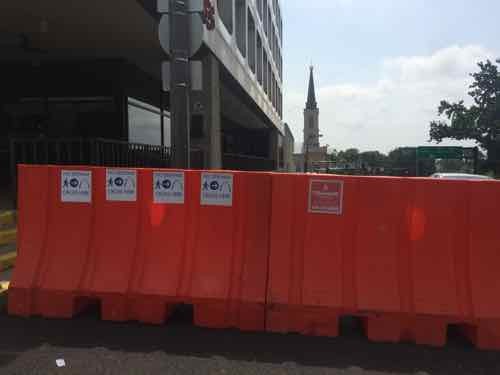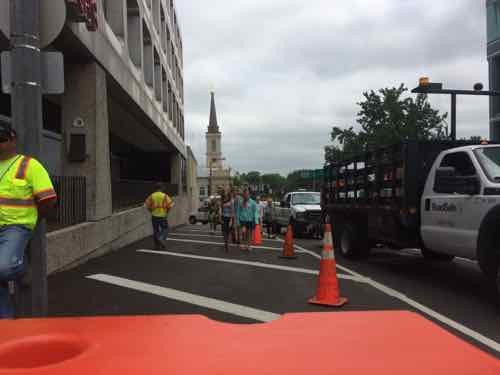Over A Month To Move One Trash Can
When I spotted a trash can sitting in the middle of a curb ramp last month I thought it would be a simple matter to get it moved. Boy was I wrong!
On the morning of July 17th I posted the following image on Facebook & Twitter, stating “Trash can placed on curb ramp SW corner 14th & Pine”
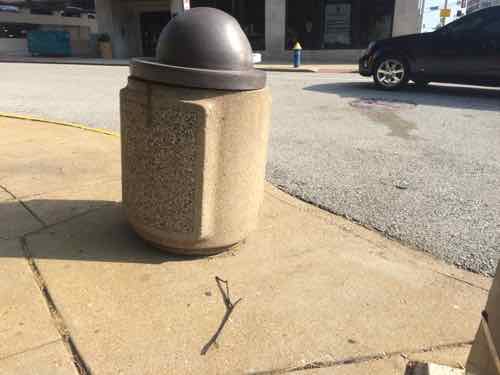
At the end of the tweet I mentioned @stlcsb — to report problem to the Citizens Service Bureau.
The CSB responded: “What are you asking or saying about it?” At this point many others joined the conversation, not always including me in the loop. In short, others could see the problem from the pic but the CSB: 1) thought I or someone else was talking about the car making a left turn in the background, 2) was confused by the term “curb ramp” and told me it’s a “wheelchair ramp” — more on that later, 4) that the containers don’t belong to the city — they just empty them. The tweets went back and forth for nearly 4 hours! Finally I got a Service Request number, which I favorited for future reference.
A curb ramp is the term used by the American’s with Disabilities Act (ADA) and the Federal Highway Administration within the U.S. Department of Transportation. They’re not called “wheelchair ramps” because many pedestrians use them — such as those who walk with a cane or walker, for example. Plus it’s six fewer letters.
Nearly 3 weeks later, on August 5th, I passed by and noticed the trash can still hadn’t been moved. I realize not everything can be done immediately but often little things are addressed quickly. So I posted another image on Facebook & Twitter noting “Trash can blocking curb ramp SW crnr 14th & Pine, reported to @stlcsb (no 7560493) on 7/17 still in the way.”
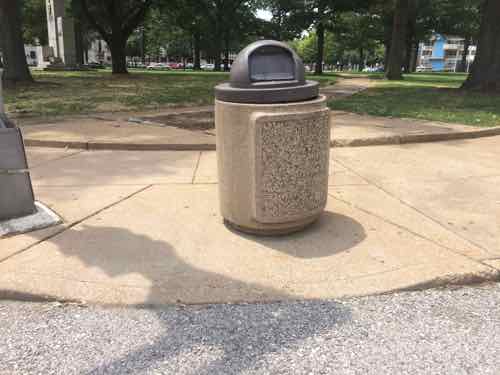
This is a good time to note that I had no problem getting around the trash can in my power chair. My concern wasn’t for me — it was for others who use a manual wheelchair, came, walker. Trying to navigate the flared side can present problems! I didn’t want someone else wheeling in the road or falling because of this ill-placed trash can. This is a curb ramp I use often — the trash can had’t been there before in the last 7 years.
Two days later I heard from Dena Hibbard, a Neighborhood Stabilization Officer (NSO) asking if it had been moved. I replied it hadn’t, then she said my service request was closed — city staff indicated it was not blocking the ramp. WTF!?! We keep in touch and finally she got through to someone in Refuse. I got word on August 20th it was finally moved off the ramp. A few hours later I go by on the way from from the grocery store.
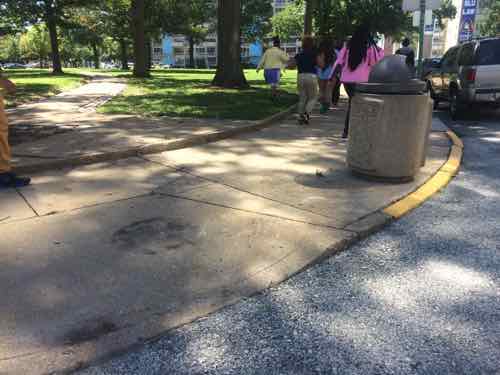
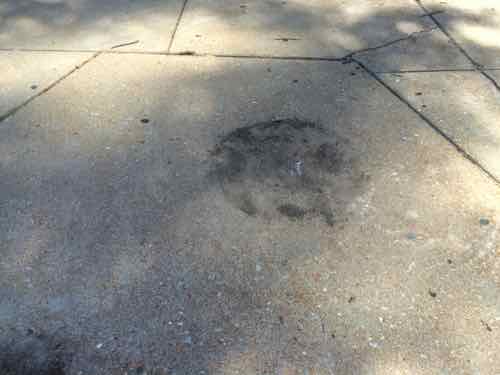
It shouldn’t have taken more than a month and lots of effort to get this moved! I’m grateful Dena Hibbard follows my blog/social media, without her help it wouldn’t have gotten moved. The best part is her area is the 9th Ward — but this ramp is in the 7th Ward.
— Steve Patterson
