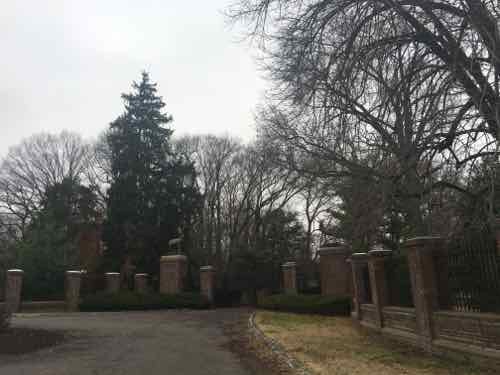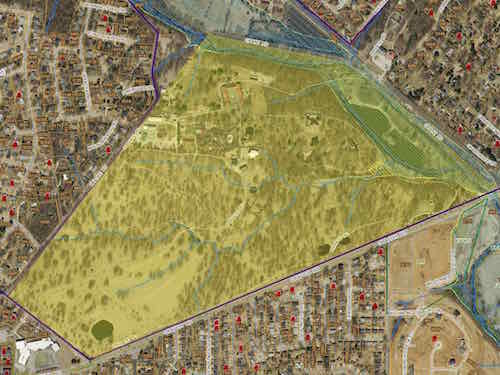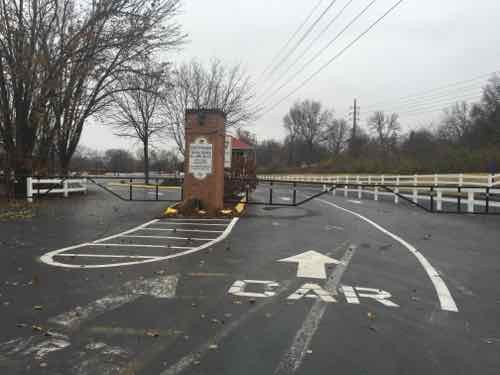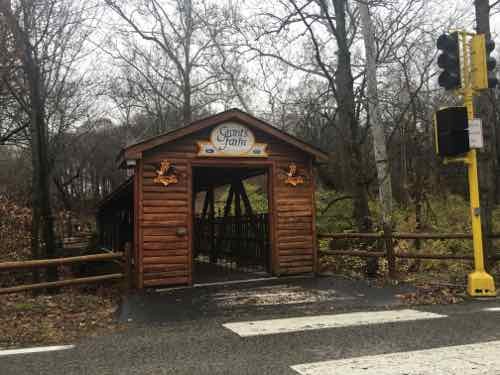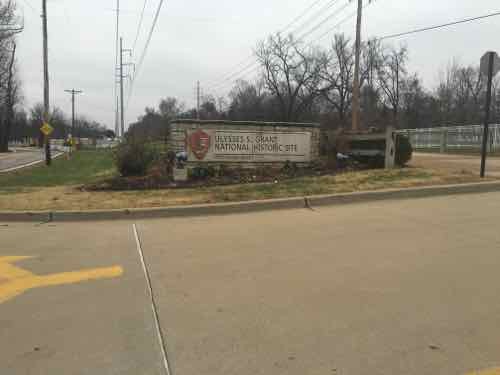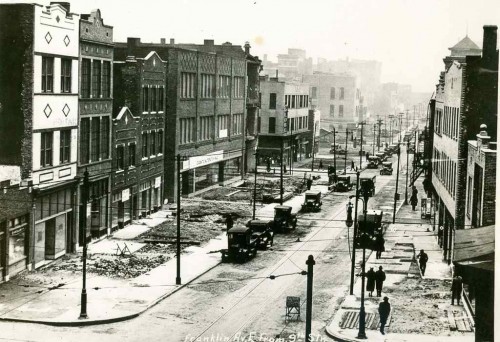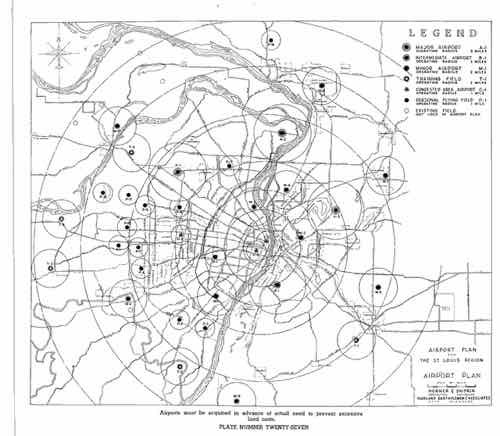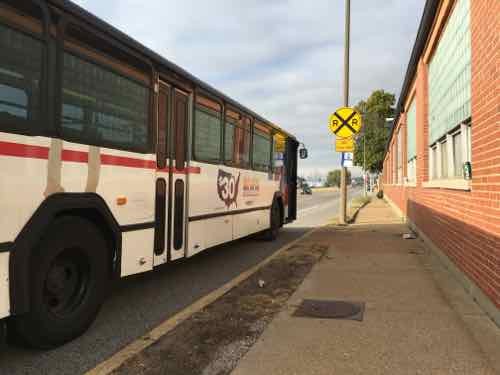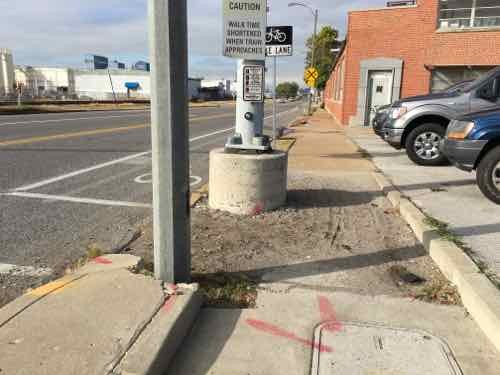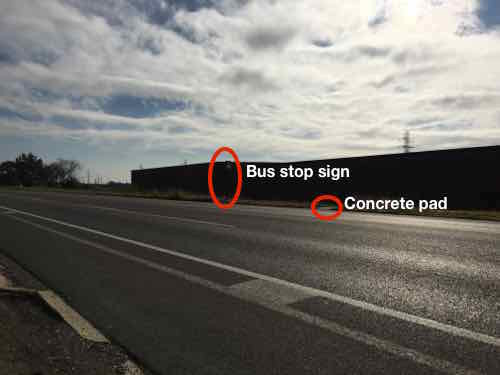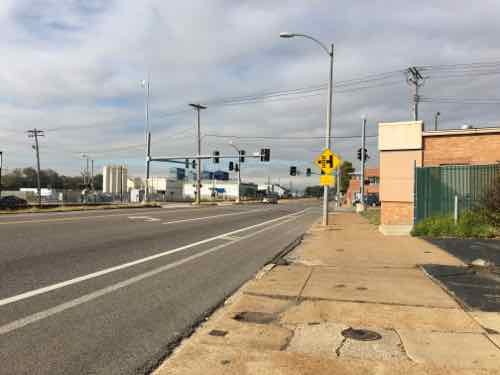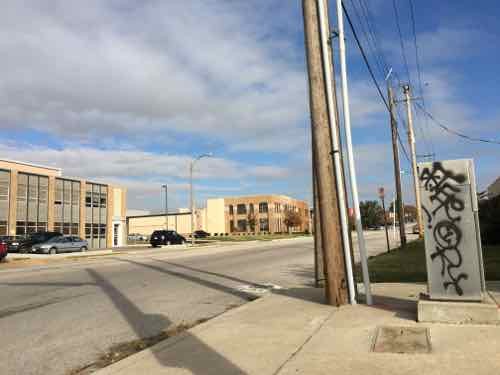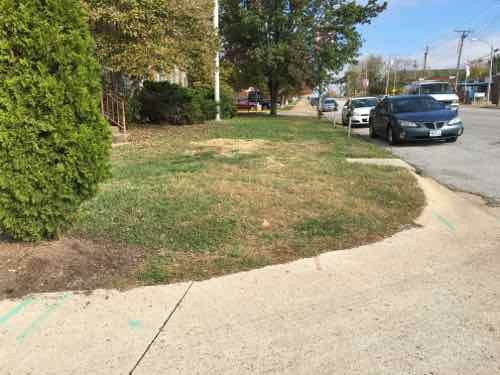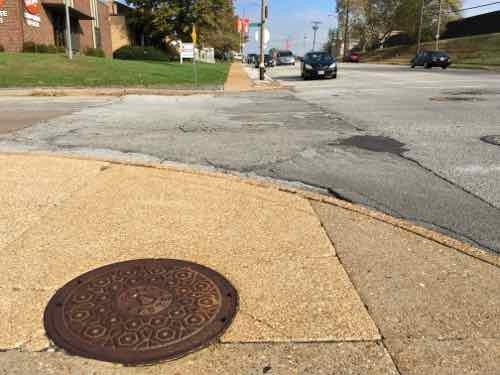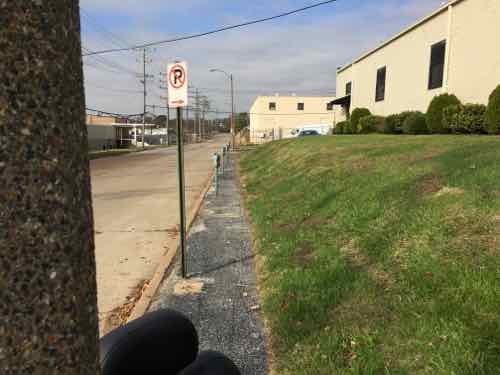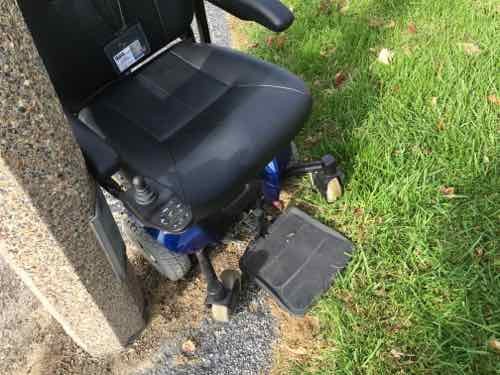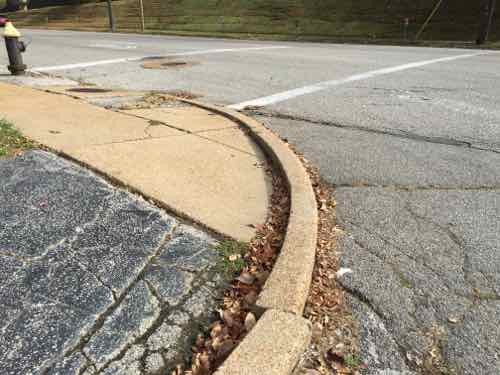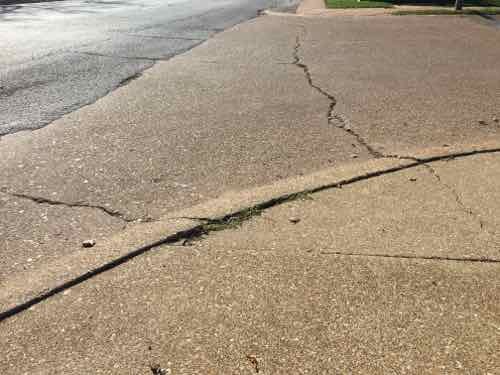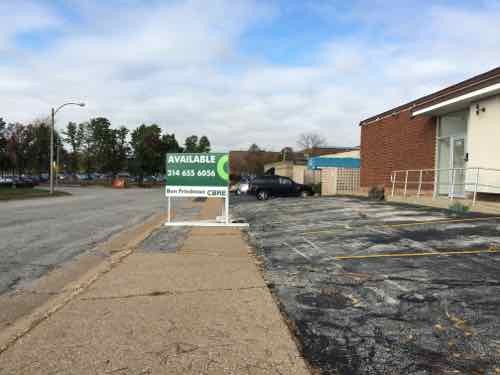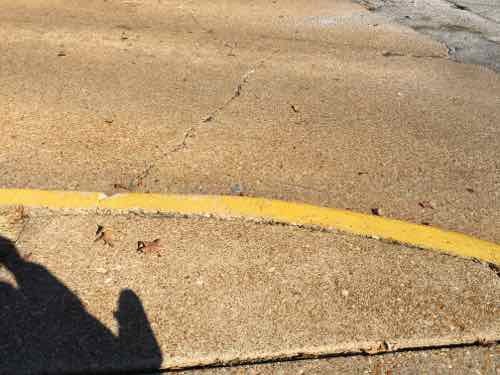Another Downtown/CBD Traffic Study In The Works, Looking Back At The 2005 Study
I recently learned that a traffic study will be done for downtown’s Central Business District (CBT), a good thing. But then I thought about the last CBD traffic study. A search of this blog turned up posts from a decade ago:
- 12/6/2005: Initial Thoughts on CBD Traffic Study
- 12/7/2005: CBD Traffic Study Presentation Available Online
I’m a digital packrat, so I saved the presentation:
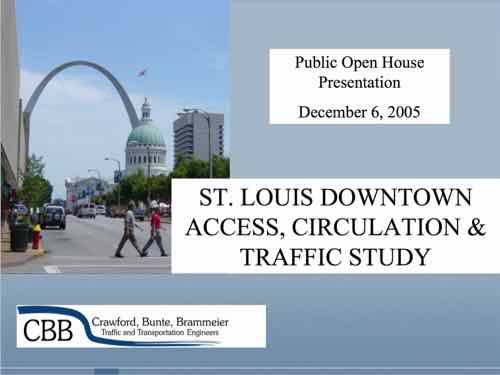
You can view the presentation and draw your own conclusions — I want to call attention to some of my thoughts at the time along with how things have changed, or stayed the same:
Doug Shatto, President of the consulting firm Crawford, Bunte, Brammeier did an excellent job of explaining the tradeoffs between various methods such as one-way vs. two-way streets. I felt he understands what it takes to create a pedestrian & retail-friendly environment. What I didn’t get was a sense that he will fight for that. Instead I think he’ll do whatever the city tells him.
Shatto has changed jobs.
Washington Avenue East of Tucker. While they say that on-street parking has not been ruled out I’m suspicious. They hinted at allowing parking except during peak hours. I pointed out after the meeting to Doug Shatto how KitchenK will not use their sidewalk cafe license until they have a row of parked cars to make sidewalk dining more hospitable to their patrons. I also pointed out that Copia is allowed to take a traffic lane for valet parking. If we can take a lane for a valet we can certainly take the balance of the lane for parking as the flow is already restricted. I still want to see on-street parking all the way from Tucker to at least Broadway.
Ah yes, a decade ago parking wasn’t allowed on Washington Ave East of Tucker. I did a number of posts at the time about this, finally we got limited parking on the EB block between 11th & Tucker and 10th-11th in both directions –except during morning & afternoon rush. On-street parking is still needed East of 10th, but it hasn’t happened. It’s needed to separate pedestrians from moving vehicles, reduce drive lines from four to two. The anticipated long line of WB cars turning right onto Tucker toward the new bridge never materialized, yet the rentire WB right lane from 11th to Tucker remains no-parking. Why?
I asked at the end of the meeting about Cole street being abel to take some of the traffic off Washington Avenue. Shatto did indicate that if Washington Avenue was restricted from four lanes to two lanes through drivers would likely alter their route and use the nearly vacant Cole. Another factor that may reduce some traffic on Washington Avenue is people going around the block due to one-way streets. They are recommending changing 8th & 11th from one-way to two-way (more later).
- Streets they deemed “appropriate” to change from one-way to two-way were 8th, 11th (North of Market only), and Walnut (from Tucker to either to 4th or Broadway).
- Streets they deemed “inappropriate” to change from one-way to two-way were 9th, 10th and Pine.
- Streets they deemed “inappropriate but viable” to change from one-way to two-way were 6th, 7th, and Locust.
- One-way streets not even mentioned were Broadway or Chestnut.
Balpark Village did cause portions of some one-way streets to become tw0-way again. Downtown remains confusing with one-way, two-ways, and streets that don’t go through because of vacations of blocks here and there. Decades of butchering the grid has created a nightmare.
- The immediate plan (2006) is to change the controllers for the existing signals. This will allow them greater flexibility in controlling the signals via computer. This might include changing the timing for game days or setting the signals to flash after a certain time. I think changing the timing makes sense as this could help with special events. I’m not sure how I feel about the flashing signals after hours. Does this say we have so little going on that we don’t need normal timing? Or does it say that we change over to a pedestrian environment after hours?
Presumably the controllers were changed. Many signals themselves remain the same. Many intersections still lack any type of pedestrian signal, others need countdown timers.
- They mentioned trying to change Missouri law to allow a left turn on red on one-way streets. Apparently this is allowed in 16 or so states but not Missouri. It is commonplace downtown to see drivers do this.
I posted about this in June — Missouri law still doesn’t allow left turns on red.
- I think they did an excellent job of evaluating pedestrian concerns and will do a good job upgrading the system and reducing conflicts. One of the changes it to go to a simple two-phase system where pedestrians are permitted to cross with the flow of traffic. Currently some intersections are considered scrambled where pedestrians can cross any direction while cars wait. While this sounds good that also means that they are generally not allowed to cross with the flow. It seems more natural to have the simpler system.
The pedestrian experience downtown is horrible — highly inconsistent from one block to the next. With the Arch parking garage gone we’re expecting visitors to parking in garages in the CBD and walk to the new downtown-facing entry. The pedestrian experience doesn’t seen to have been given the scrutiny that traffic flow & space availability has.
Hopefully once a new plan is complete we can actually take some action!
– Steve Patterson

