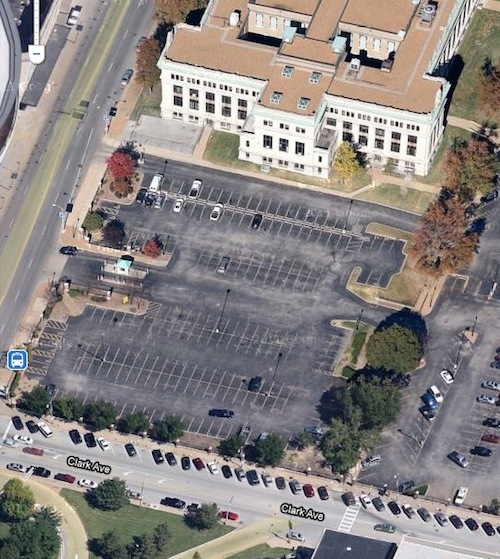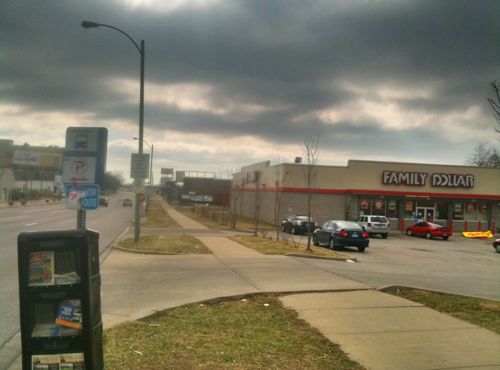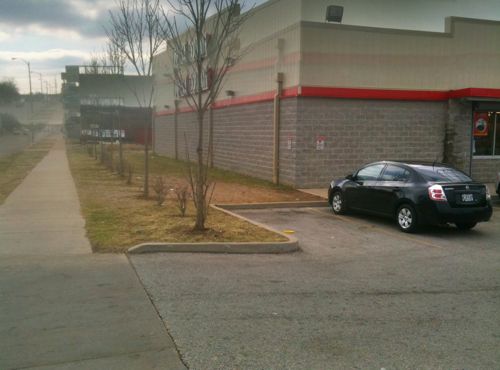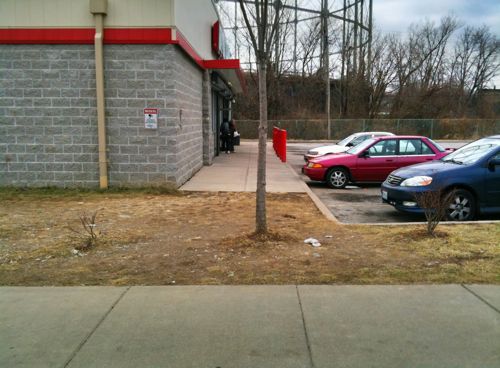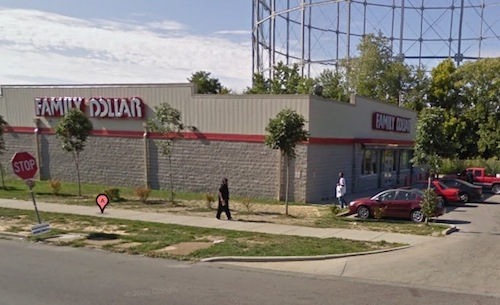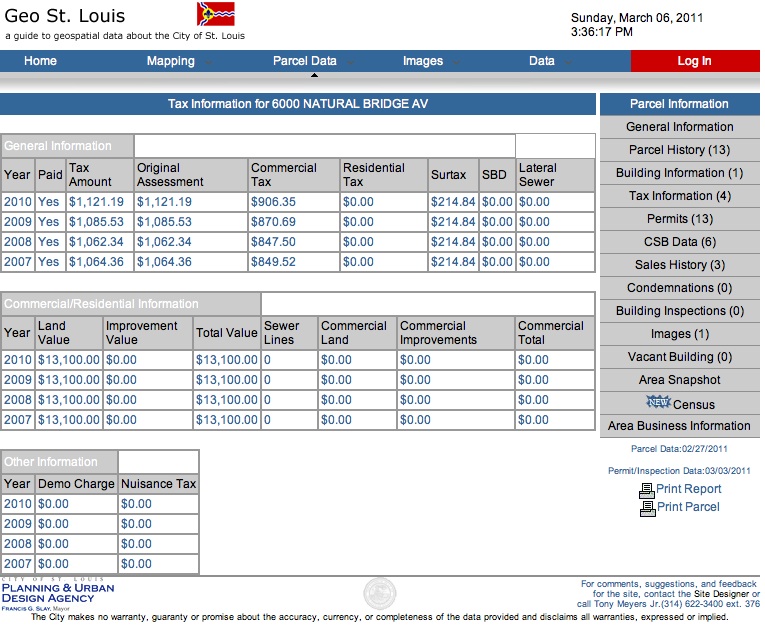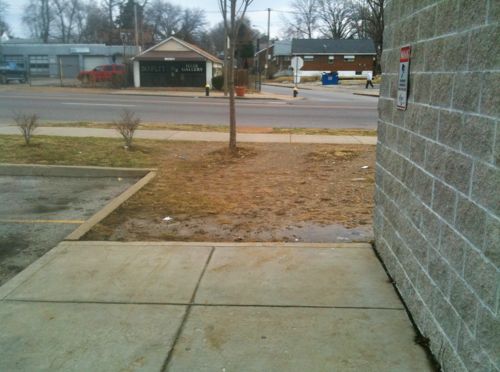Chouteau Crossing Will Have Minimum Required Pedestrian Access Route

Chouteau Crossing is a green renovation of an old industrial structure at 2301 Chouteau Ave:
“Chouteau Crossing features wind turbines, geothermal heating and cooling, and a graywater system that handles the irrigation. The parking lots are illuminated by power stored from the rooftop PV array. It will be completed at the end of 2009, and 33,000 square feet have been taken already for lab space. The project is being developed by Green Street Properties.” (Jetson Green)
As I saw the work progress at the site I was concerned if provisions had been made for pedestrian access from Chouteau as all too often they are not (example). Â My concern is twofold, 1) accessibility for disabled pedestrians and 2) increasing the walkability of the city for all.

St. Louis zoning and building codes don’t require any connection to the adjacent public sidewalk which is a horrible oversight on the part of the Board of Aldermen. Â Walkable communities are appealing to most everyone, including those who always drive. Â The city is naturally the most walkable part of the region based on the 19th century street grid, transit service and population density. Â Shouldn’t we require new & renovated buildings to connect to the public sidewalk?
So I looked up Chouteau Crossing’s website to try to determine if a pedestrian route was planned.  I thought I saw a possibility but the site plan was so tiny I couldn’t be sure. I made an email inquiry to developer Green Street Properties.  I got a quick response from VP Brian Pratt saying they weren’t sure but they would check with their architect, Trenor Architects. A few days later I had my answer  – yes — and a detailed drawing of the route.

I’m glad one pedestrian access route has been planned, but this development is on a large site bounded by three public streets, has four auto entrances (three on Chouteau) and multiple tenant entrances. I’d like to see the zoning or building code require a pedestrian route from each public street and equal to the number of auto drives provided.
– Steve Patterson


