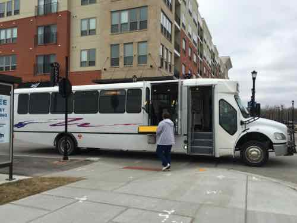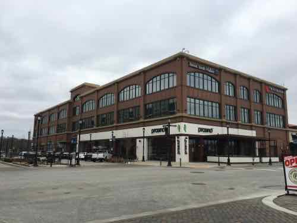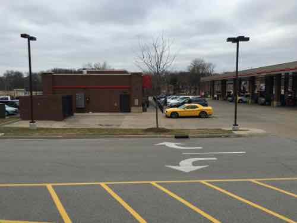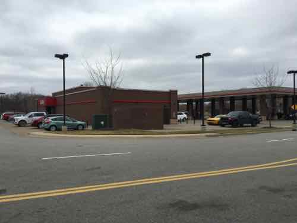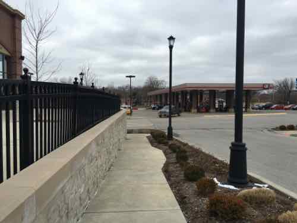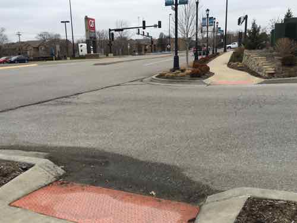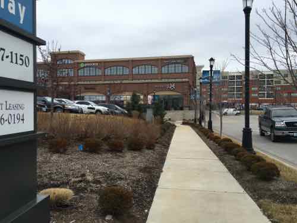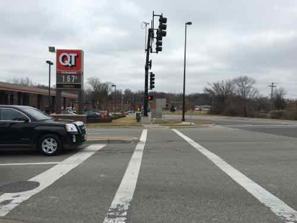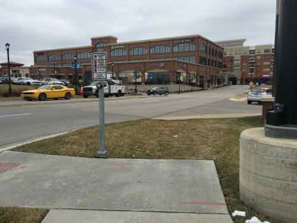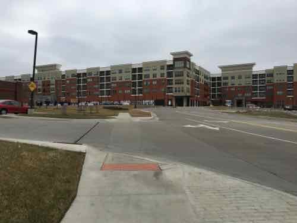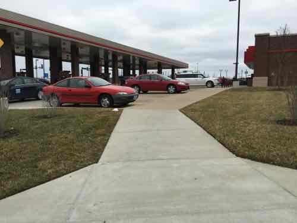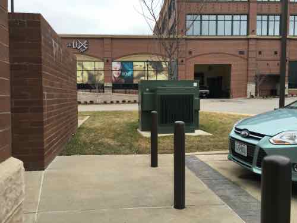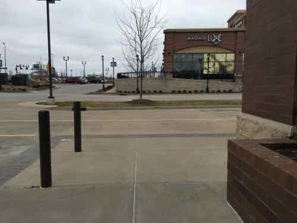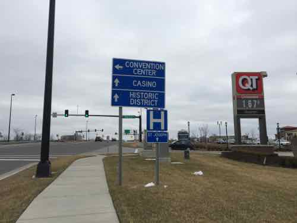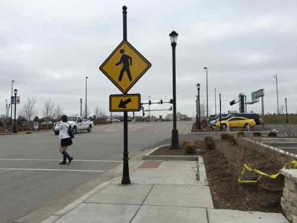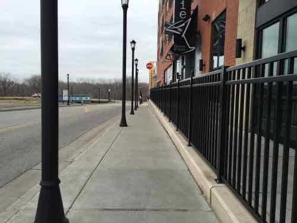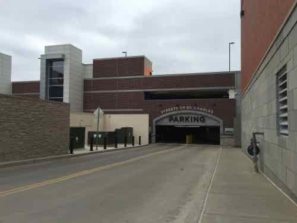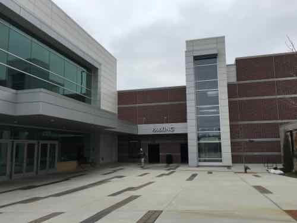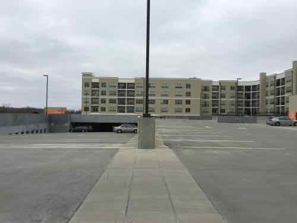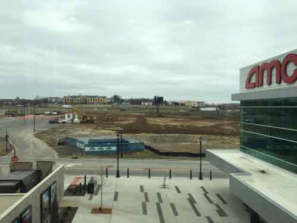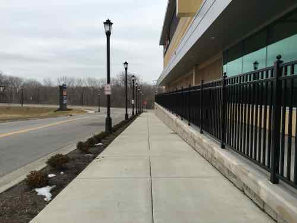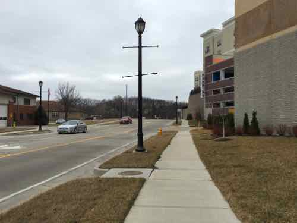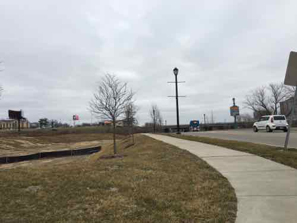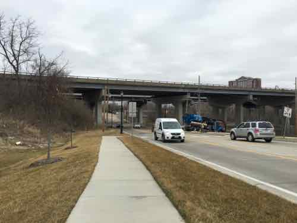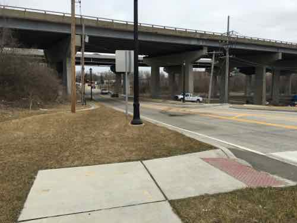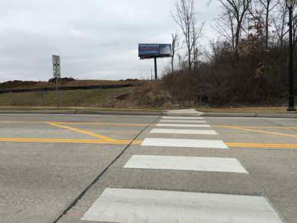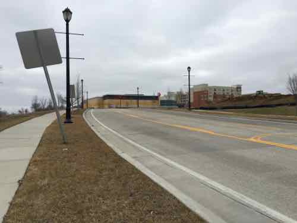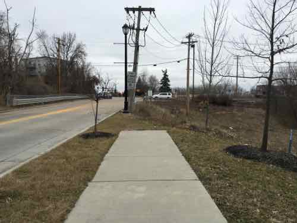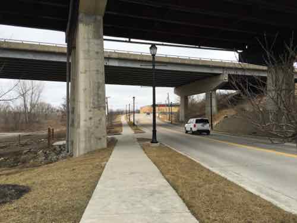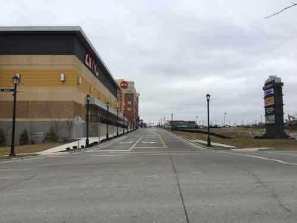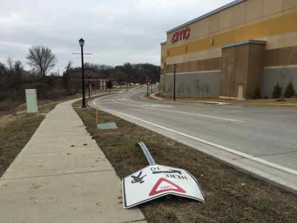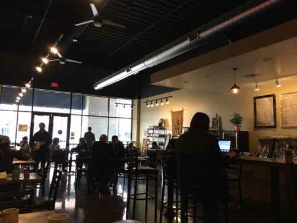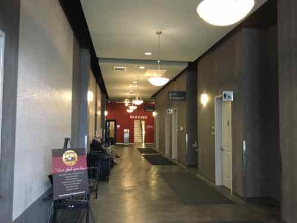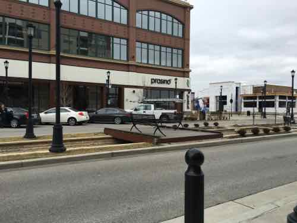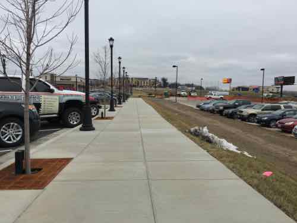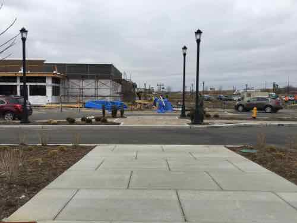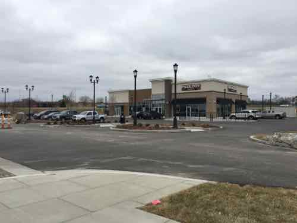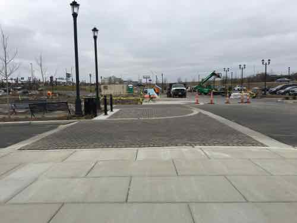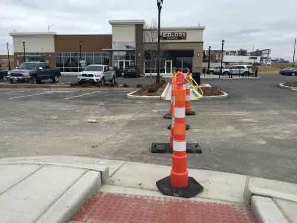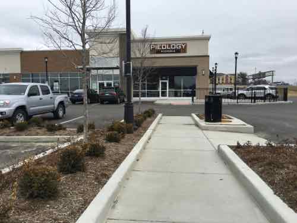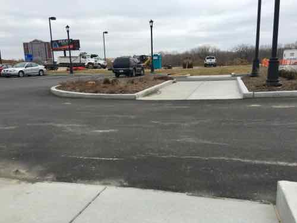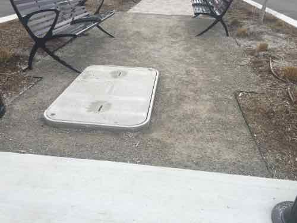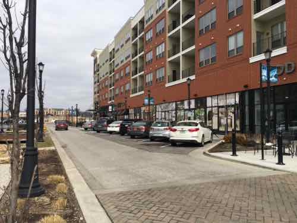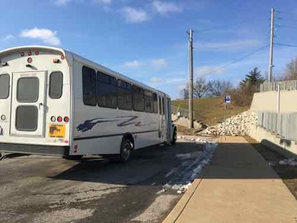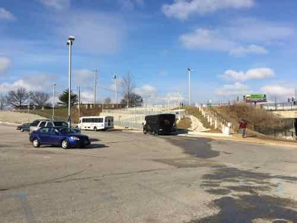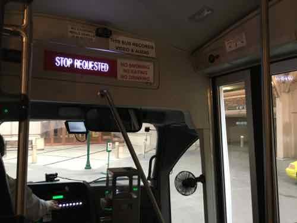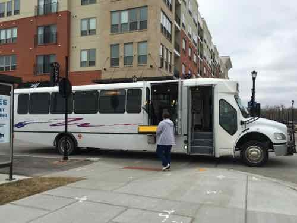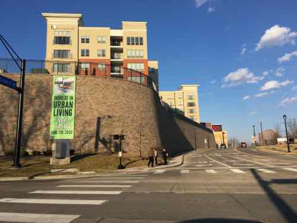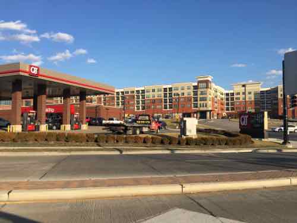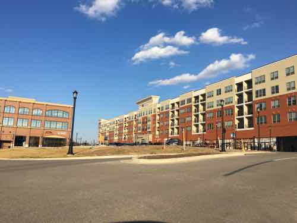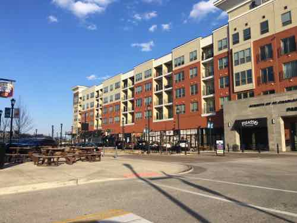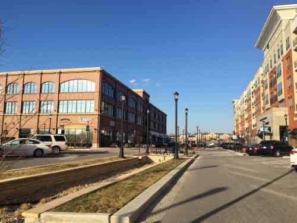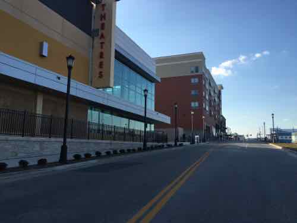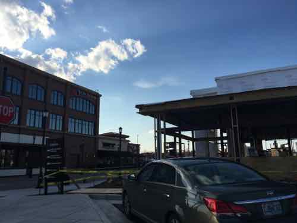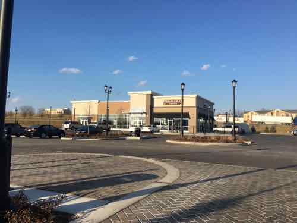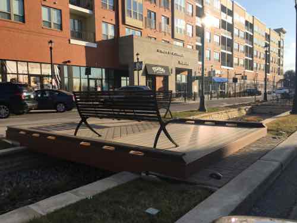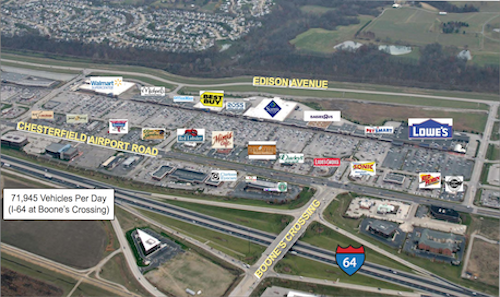I’m Opposed To Sales Tax For Zoo, Expand Zoo-Museum District And/Or Charge Admission
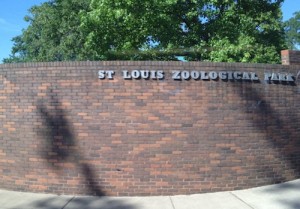
Two mornings a week admission to the Missouri Botanical Garden is free to those who live in St. Louis city & county — who pay property taxes to the Zoo-Museum District. The rest of the time admission is charged. The zoo, however, is free.
In 1972, the Metropolitan Zoological Park and Museum District – the Zoo Museum District – was formed. Through the District, the citizens and taxpayers of St. Louis City and County make possible the extraordinary quality of five institutions that are essential to life in St. Louis: the Zoo, Art Museum, Science Center, Botanical Garden and History Museum. (Zoo-Museum District)
Limiting the district to city and county made sense, that’s where the bulk of the population lived:
In 1970, the large majority of St. Louisans came together to save the cultural institutions. Today, less than half of the citizenry is left to carry the tax burden that fulfills the dream. There are actually 220,000 fewer residents today than there were in 1970 within the combined borders of the city and county, while the metropolitan area has grown by more than 400,000. (St. Louis Magazine, March 2009)
Yes, in 2009 the population of city & county is less than what it was at formation of the district.
St. Louis and St. Louis County residents already pay property taxes that raise more than $70 million a year for the region’s five cultural institutions. The zoo gets $20 million a year, as does the St. Louis Art Museum. The Missouri Botanical Garden, Missouri History Museum and St. Louis Science Center each receive about $10 million annually. (Post-Dispatch, October 2013)
From last month:
Zoo lobbyists are now working in Jefferson City to get legislation passed. The bills would allow county councils to put the tax on county ballots, perhaps as early as next spring.
But a variety of regional leaders have asked the zoo to consider an entry fee for nonresidents instead.
Charging St. Louis and St. Louis County residents with two taxes is unfair, said Ben Uchitelle, a former board member of the Zoo-Museum District, which collects and distributes the existing property tax. He’s also worried about accountability with a new tax. The Zoo-Museum District “carefully studies and holds accountable” the five regional institutions, including the zoo, that receive property tax dollars. Who would collect the new tax? Who would monitor its use? (Post-Dispatch)
In the non-scientofic Sunday Poll a majority supported a sales tax in five counties.
Q: The St. Louis Zoo may propose a 5-county 1/10th of a cent sales tax. Support or oppose?
- Strongly support 10 [27.78%]
- Support 8 [22.22%]
- Somewhat support 2 [5.56%]
- Neither support or oppose 0 [0%]
- Somewhat oppose 3 [8.33%]
- Oppose 5 [13.89%]
- Strongly oppose 7 [19.44%]
- Unsure/No Answer 1 [2.78%]
Support was 55.56 % to 41.66% for opposition. Count me among the opposition. We already have a good model for regional cooperation, we just need to expand it the way population has.
— Steve Patterson
