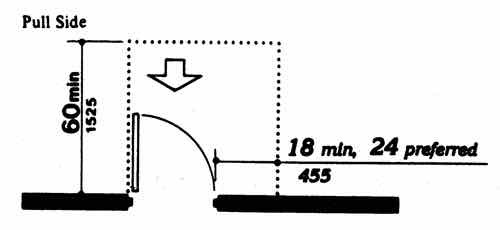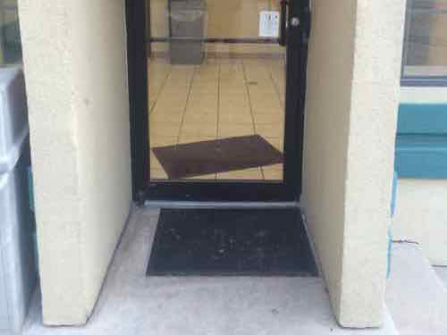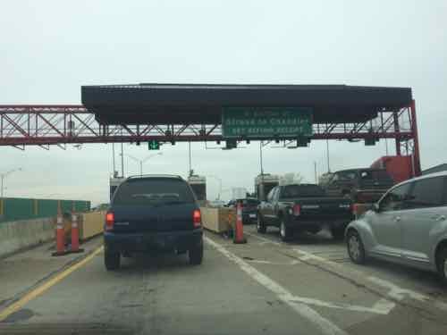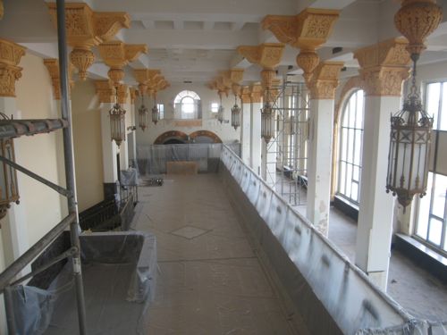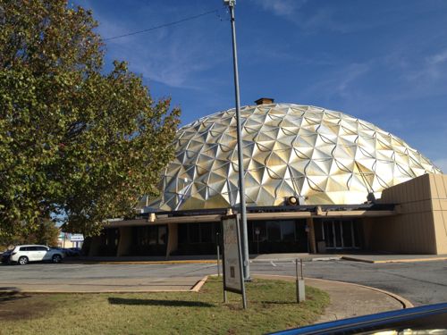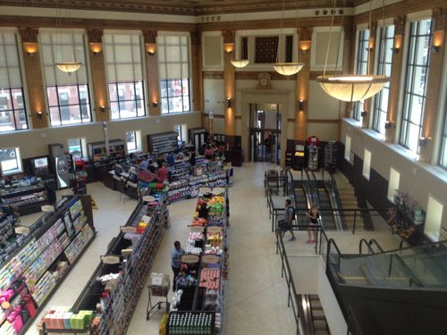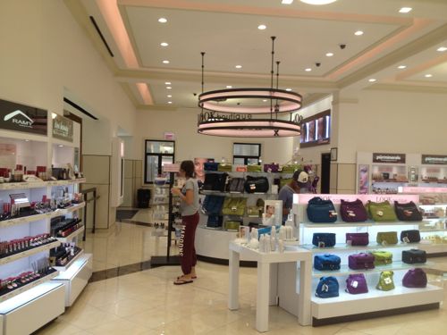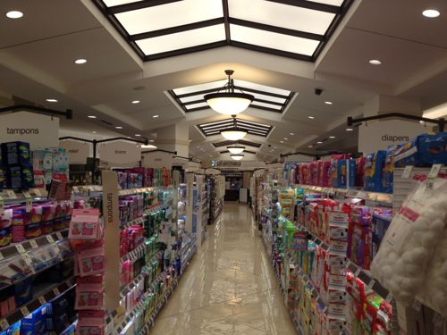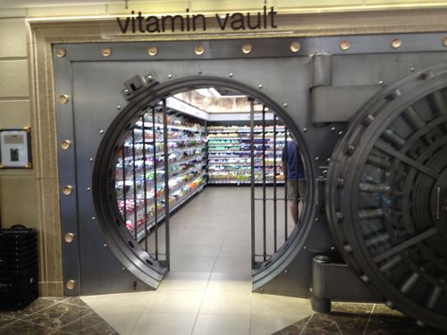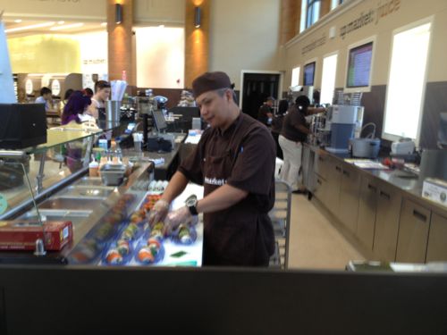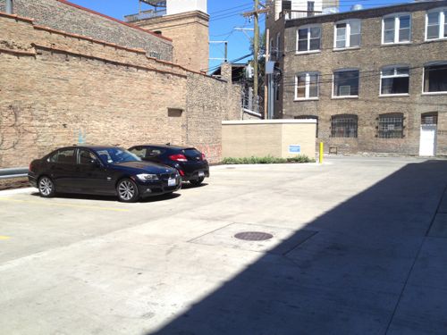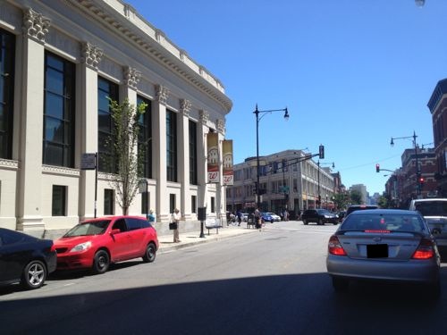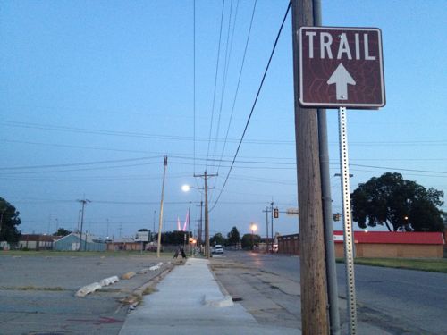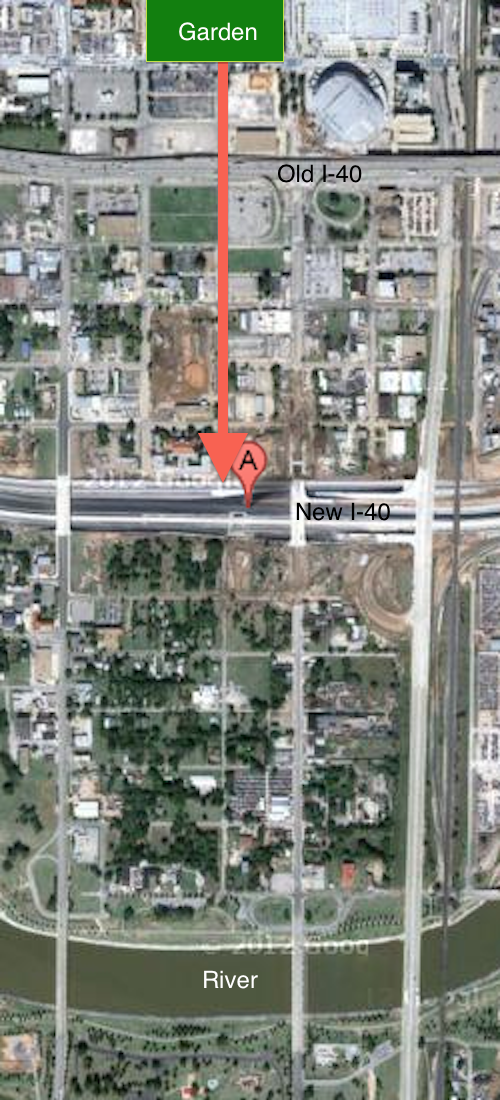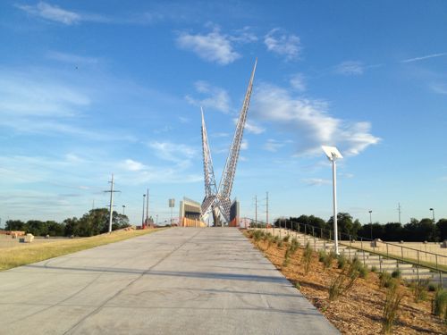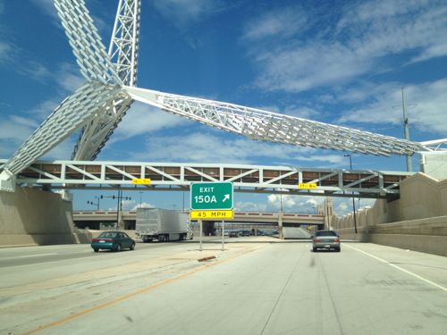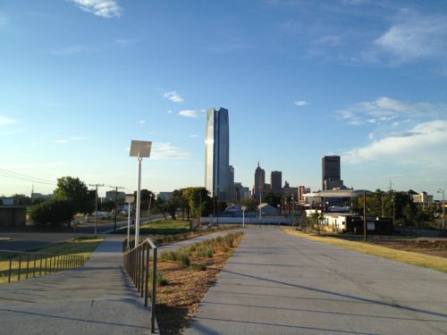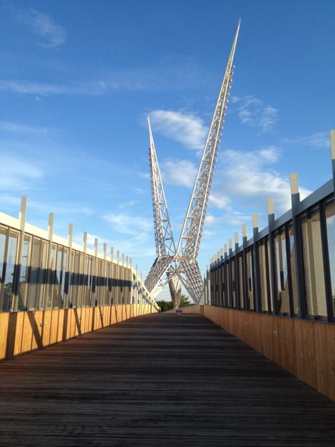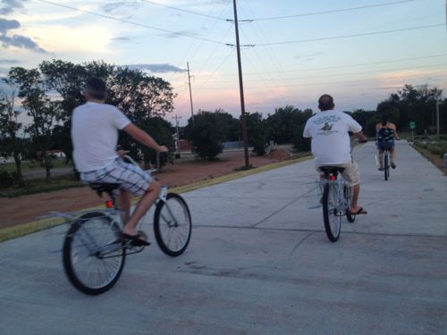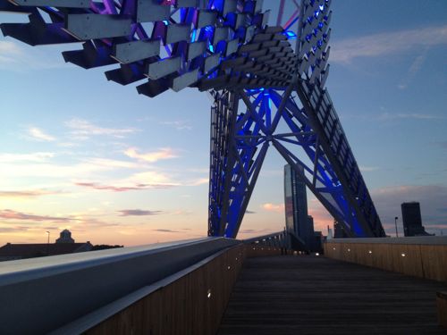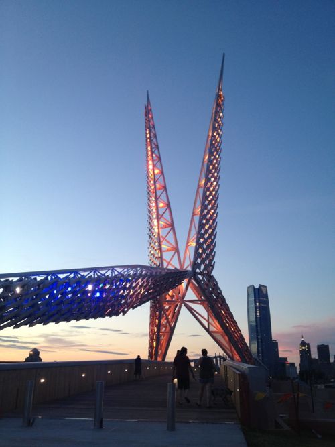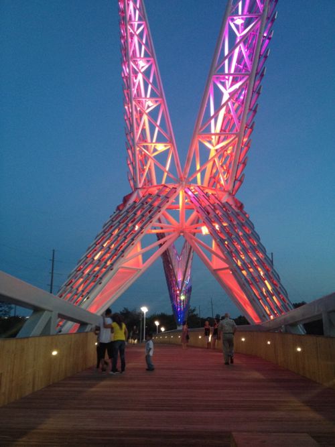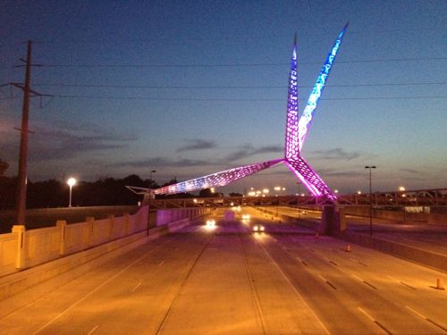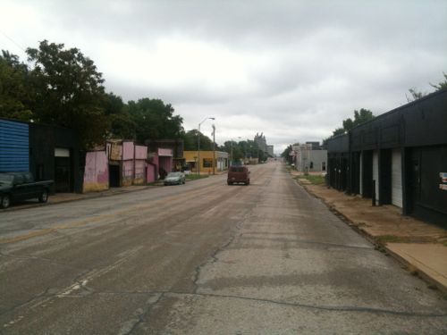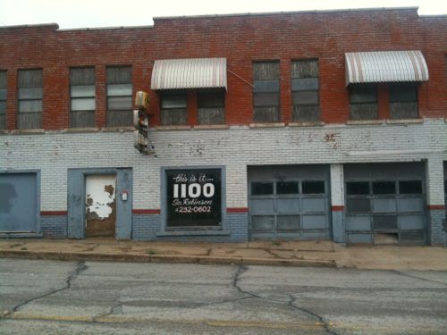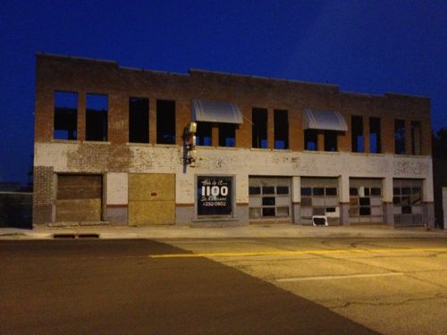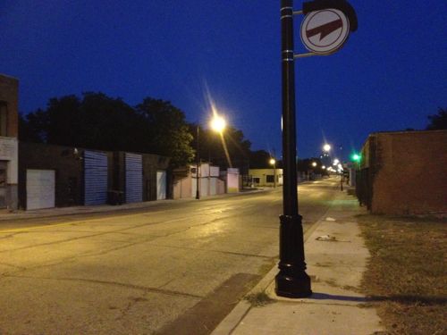The south Oklahoma City mall fell into the hands of the federal government in 2008, limped through the recession years with a handful of tenants while somehow managing to keep its doors open.
Reviving A Dead Mall By Rebranding With An Ethnic Focus
In 2009 I paid a visit to my childhood mall that opened in 1974 — eight days before my seventh birthday. By 2009 it was dead — all four anchors were closed as were most of the smaller stores. The next year National Public Radio did a story on how the Federal Reserve of New York came to own one of Oklahoma’s largest indoor malls:
It also owned a loan to Crossroads Mall in Oklahoma City. Then, when the owners of the mall couldn’t make the payments, the Fed foreclosed. So now it owns the mall, which includes a Chick-fil-A and an AMC theater. (NPR)
The AMC Theater is in a separate building on an outlet — built years later.
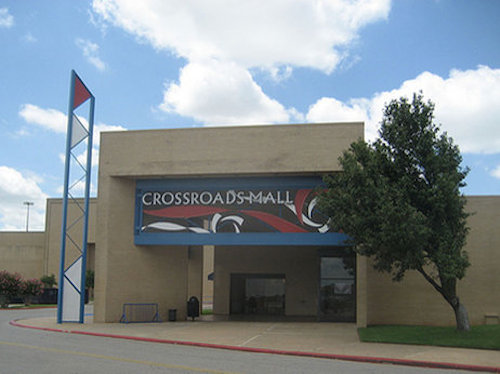
In March I returned with my husband. Why visit a dead mall again? New owners have rebranded the mall, attracting new customers and stores. From two years ago:
But Legaspi, who owns The Legaspi Co., a California firm known for turning ailing shopping malls into thriving, Hispanic centers, has a plan.
On Wednesday afternoon, he announced details of the project, including the mall’s new name: Plaza Mayor at the Crossroads, a name that translates to “the main square” at the crossroads. It includes space for a grocery store, nightclub and a rodeo arena seating 3,500 spectators.
Already, Legaspi has worked on a dozen ailing malls across the country. (NewsOK)
From the new owner’s About Me page:
The Legaspi Company is a full-service development/brokerage company for commercial/ investment real estate, particularly for retail projects. We are recognized as an aggressive commercial real estate company, noted particularly for our ability to successfully identify and capitalize on untapped opportunities created by demographic changes and trends in the marketplace. This reputation has led many investors, developers and retailers (please see accompanying client list) to seek our assistance in their expansion/development planning, site selection, and leasing/sales negotiation activities. Municipalities and government entities have also recognized our ability to position, in many cases re-position, shopping districts in order to increase services to the community.
The foundation of our strength in various market areas is our niche marketing orientation: our recognition of the unique needs and marketing characteristics of each site on its own merits, and our willingness, as a matter of choice, to educate and work aggressively with investors, developers, retailers, and tenants in these areas, which in many cases were, till quite recently, considered marginal at best. (Legaspi Co)
We visited early on a Sunday morning, just as stores were starting to open.
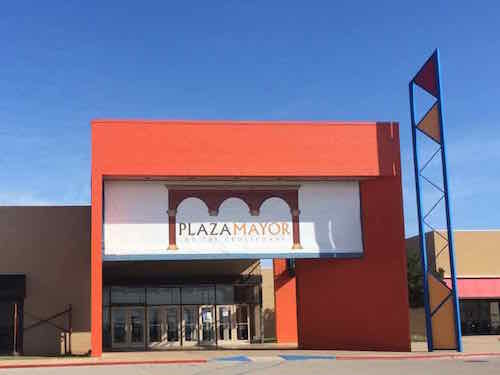
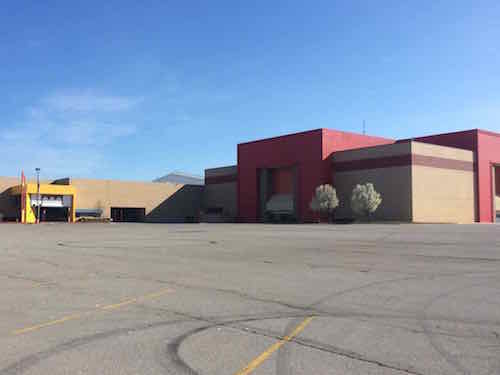
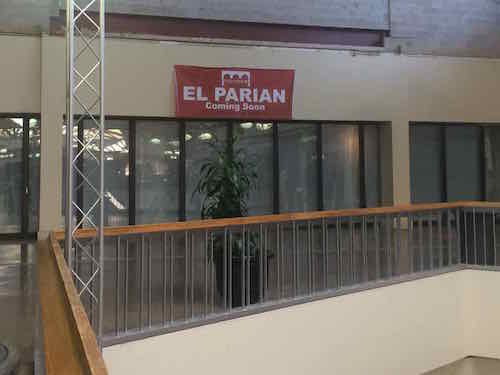
During our visit we didn’t know what El Parian would be, I’ve since learned:
El Parian will feature about 60, 12-foot by 12-foot incubator booths that will be ringed around an atrium.
Additional phases of construction will include salon and restaurant space, with the hope of eventually having booth space for as many as 300 small start-up businesses, he said. The second and third floors of the Dillard’s wing will be converted to office space, Ruiz said.
Tenants at the mall said they were hopeful that El Parian would draw more shoppers to Plaza Mayor and give existing businesses a boost. A trickle of new shops has continued to reopen in the mall since redevelopment plans with Hispanic mall developer The Legaspi Co. were unveiled in spring 2013. (NewsOK)
The El Parian is now open, so I have a reason to return. Another would be to visit later when places are open — especially restaurants.
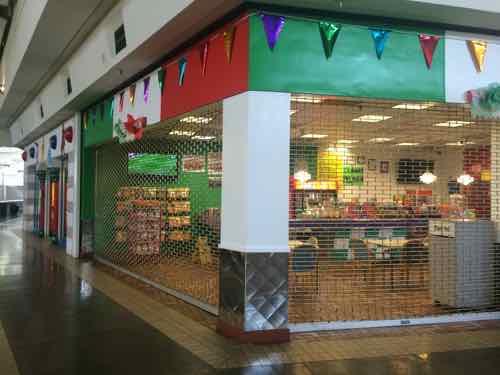
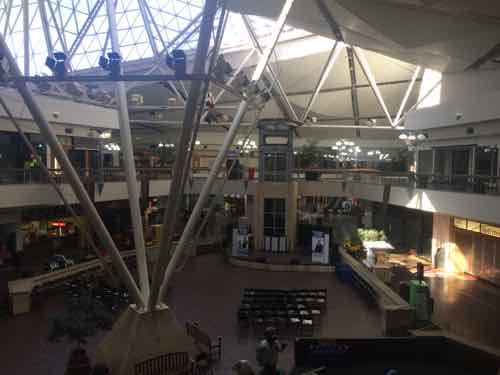
This video aired not long after the change to Plaza Mayor — it is wrong about the mall’s opening though — it opened in 1974 — not 1979.
Such a focus makes sense in Oklahoma City, in 2010 the population of Oklahoma City was 579,999 — with 17.2% being Hispanic or Latino (of any race) — up from 5% in 1990 (Wikipedia). By contrast, the City of St. Louis was only 3.5% Hispanic/Latino in 2010 (Wikipedia). The St. Louis region likely has a much lower percentage than the city.
Though this focus wouldn’t work for our dead/dying malls I bring this up because it shows how one developer has found a way to match vacant real estate with an often marginalized market. National brands are beginning to recognize the Hispanic/Latino market:
The 50 largest spending companies put $3.4 billion into Latino advertising in 2013, according to the most recent figures available from industry publication Advertising Age, which measured spending on Spanish-language ads on broadcast and cable networks and in Spanish language publications. Procter & Gamble Co. was the top spender with $334.8 million, followed by AT&T with $124.7 million. Target came in 28th, with $51.5 million. (LA Times)
Most real estate brokers & developers, blinded by their conventional wisdom, couldn’t see any use for this mall.
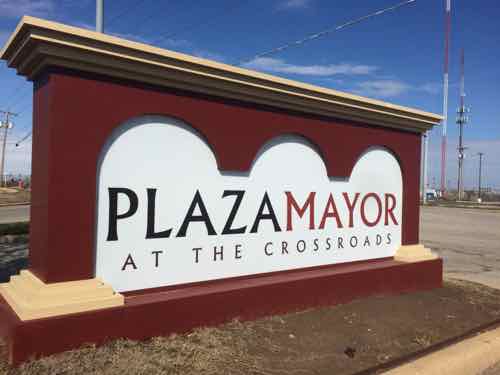
This is a good lesson on how the status quo establishment may not offer creative solutions — such reminders are a very good thing. I look forward to returning over the coming years to see Plaza Mayor continue to evolve.
— Steve Patterson
