The MVVA Team Won, Now What? Part II (Kiener Plaza) – Updated
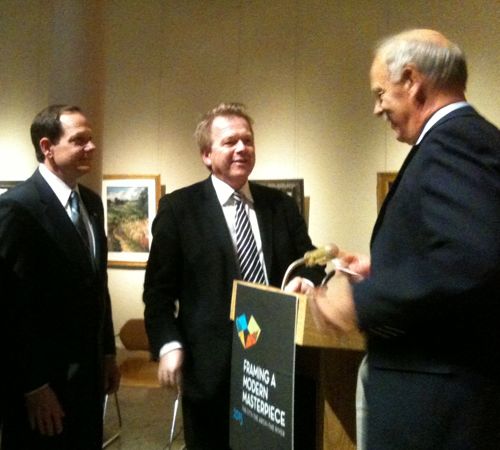
Friday (9/24/2010) I attended the introduction of the winning team in the FRAMING A MODERN MASTERPIECE | The City + The Arch + The River | 2015 International Design Competition. The event was held in the rotunda of the Old Courthouse. This is a continuation of my post on Friday when I began looking at the MVVA design in detail.
Over the next 90 days the MVVA team will listen to public feedback. Michael Van Valkenburgh said he heard plenty about their idea to use cobblestones on the riverfront. Many seem disappointed in the design but I know from my own experience in architecture school back in the 80s that the flashier designs are not always the best from a functional perspective. I’m looking at the winning design with a critical eye to see where it can be refined and improved, hopefully you will as well.
For this post I’m looking at the concept for Kiener Plaza, located just west of the Old Courthouse.
Page 126:
“Kiener Plaza becomes a simple bosque that gathers the playful energy of Citygarden and channels it around the Running Man fountain into a formal processional axis facing the Old Courthouse and the Jefferson National Expansion Memorial. “
Page 129:
“Our proposal unifies all of Kiener Plaza, creating a flat bosque that better connects the eastern end of Citygarden to the Old Courthouse and the Memorial beyond. The bosque features a smooth gradient between formally and informally organized space, and can accommodate everything from large sports rallies to intimate gatherings around a café table. Carefully placed trees frame views of the historic Wainwright Building, and new restrooms and visitor service facilities-including a remote ticketing location-make the Kiener Bosque a natural starting point for a visit to the Memorial.”
I had to start by looking up bosque in Wikipedia:
Bosque is the name for areas of gallery forest found along the flood plains of stream and river banks in the southwestern United States. It derives its name from the Spanish word for woodlands.
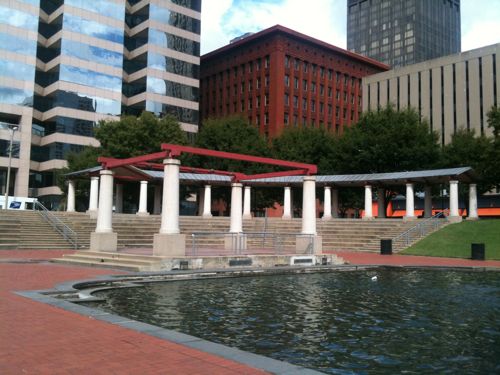
As an appointed member of the Gateway Mall Advisory Board it will be my obligation to see how the proposed Kiener Bosque fits with the Gateway Mall Master Plan, from page 33:
It is important that the redesigned Kiener Plaza consider a new performance pavilion that rises above grade, providing a unique architectural statement during the day and evening. This will help connect the space more intimately to the city.
In plan view the Master Plan envisioned something like this:
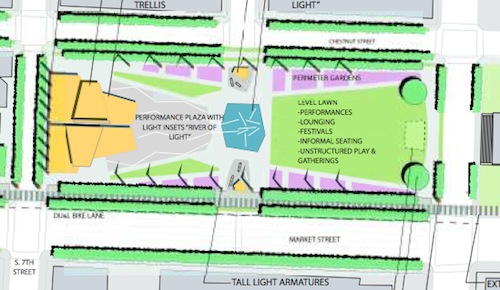
So how does MVVA’s Kiener Bosque fit with the above? It doesn’t –Â in a good way.
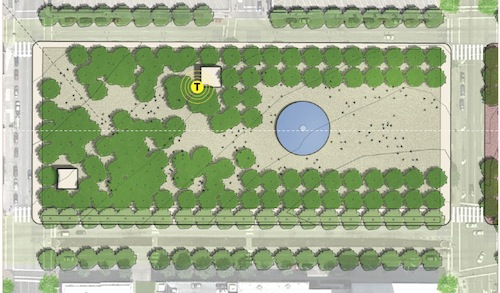
The MVVA design continues the “hallway” that will eventually run the length of the Gateway Mall, to the north of Market Street. It includes a visitor’s center (top center), restrooms (bottom left), and a water feature (existing). The space between the fountain and Broadway can be used for the “unstructured play & gatherings” of the Master Plan, but otherwise it is a complete departure.   I would imagine we will need to formally amend the Master Plan before we can sign off on this design.
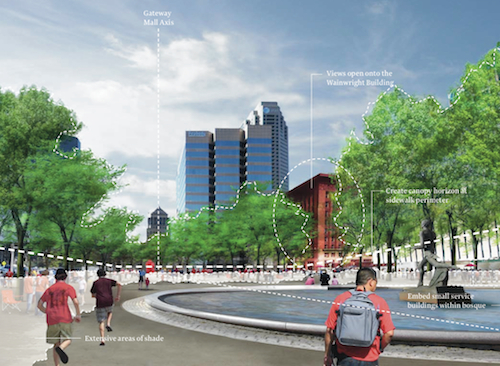
The Kiener Bosque unites the space as one, rather than being different on each side of the former 6th Street. I personally like the simplicity but I do have questions.
- Is seating anticipated in the two block area? If so, what type? Fixed benches? Movable tables & chairs?
- What is the vision for the lighting? Up lighting in the trees? Subtle bollards?
- What about the materials used?
- Will the restrooms be self-cleaning?
The next quarterly meeting of the Gateway Mall Advisory Board is Wednesday October 20, 2010 at 5pm. The location is the conference room at the Partnership for Downtown St. Louis, 720 Olive Suite 450. MVVA has been asked to have a representative address the board. I don’t know yet if this will be on our agenda but the meeting is open to the public. Update 9/30/2010 — MVVA will not be able to attend the 10/20 meeting.
– Steve Patterson
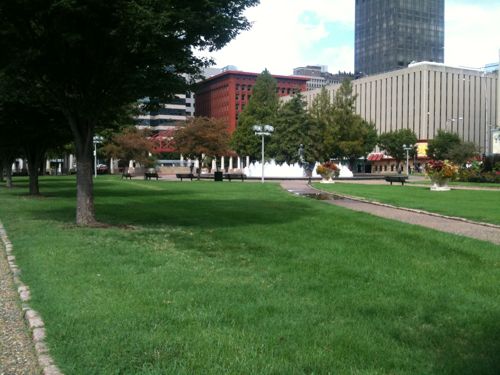
So the MVVA plan essentially flattens out Kiener Plaza entirely, moves the visitor center and adds trees and a port-a-toilet? Is that what I'm gathering? I sense this will be a recurring trend as you continue your multi-part MVVA series, Steve, but — no thank you, MVVA. In their plan for Kiener Plaza, there is nothing – not one thing – better than what's already there. If the judging committee chose them because their plan was the most financially feasible, then take it one step further, save a little more scratch and leave this part of the plan on the shelf.
I can't see the benefit of another flat section of the Gateway Mall. The bowl seating is a nice break in the relative flatness of the whole mall. City Garden, for instance, wouldn't be nearly as nice if it weren't for the rising paths, terraces and walls on its north edge – it'd actually be pretty boring, despite all the art and interactivity going on there.
Nice work, everyone. Keep up the great progress!
Interesting turf battle (pun intended) – competing visions, different funding sources, different agendas and whether ownership actually defines control? The one thing I see missing is public input – “experts” are working with commissions and Joe Public seems to be being left out . . . .