Adaptive Reuse Not Just For Historic Buildings
My downtown loft condo is within a 7-story building constructed in 1919 and used for decades by a printing firm.  It now contains 38 lofts and one commercial space.  The adjacent 9-story building in our condo association includes another commercial space and 40 lofts.  Throughout downtown this story is repeated over and over, old structures re-imagined for different uses than when originally constructed decades ago.
But what about buildings that are less than charming? St. Louis Centre comes to mind. Â When it opened in 1985 it was the “largest urban shopping mall” [WikiPedia] Â in the country. Â When I arrived in St. Louis just five years later I could see the mall was in a death spiral.
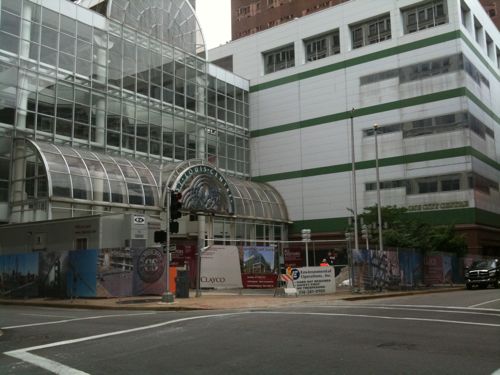
Being a mall, it turned inwards putting large blank walls the street. Not what we want downtown now (we never should have wanted this…). Â To many the answer to these buildings that no longer serve our current needs is the same as it been for decades — tear it down to the ground and build something new. Â But we know the old historic buildings can be adapted to new uses. Â In those cases, reuse usually requires stripping away decades of attempts to modernize the building.
With newer buildings the process involves stripping away those blank walls and reorienting the structure to embrace the sidewalk and surroundings.
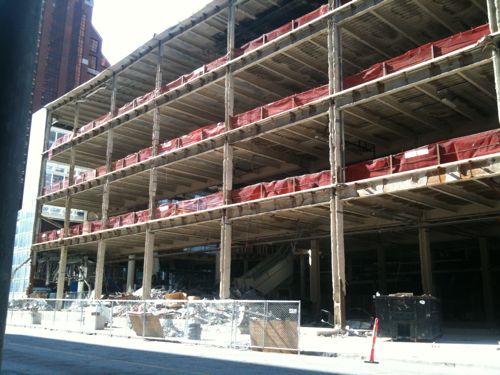
Work continues on the former St. Louis Centre. Â The first part was to strip away the interior walls from the old mall as well as the blank walls. Â Along Washington Ave an entire bay of the building was removed to uncover the sidewalk.
Most of the three upper floors will be parking for 750 cars — to serve the attached 600 Washington tower (formally One City Centre) and the U.S. Bank tower across 7th Street. Â The 2nd & 3rd floor of the Washington Ave side will contain a movie theater.
I recently got a glimpse inside the construction site on a private tour with Matt O’Leary. Â O’Leary, a former VP of Pyramid Construction, has been working on this project for years. Â The reuse concept has changed dramatically over the years, but the goal of opening the building to the sidewalk hasn’t changed.
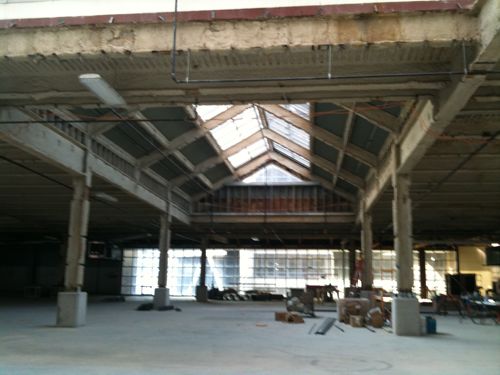
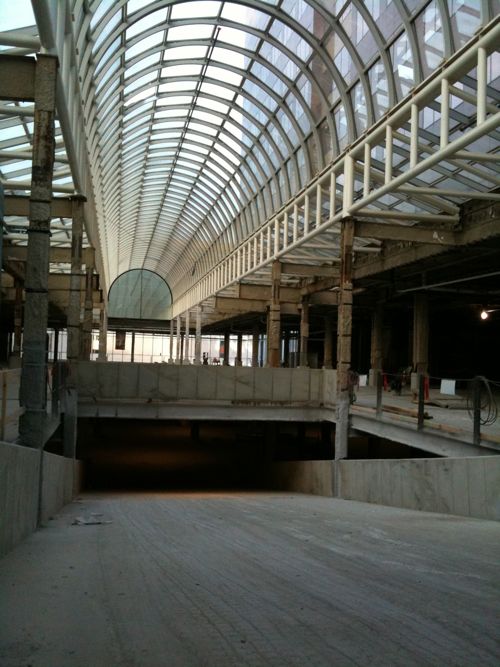
This parking will have the best natural lighting. Â In my tour I learned that Macy’s, in the Railway Exchange building across Locust, has receiving and customer pickup in the ground floor of this structure. Â Trucks unload here and merchandise is taken down elevators to a tunnel under Locust. Who knew?
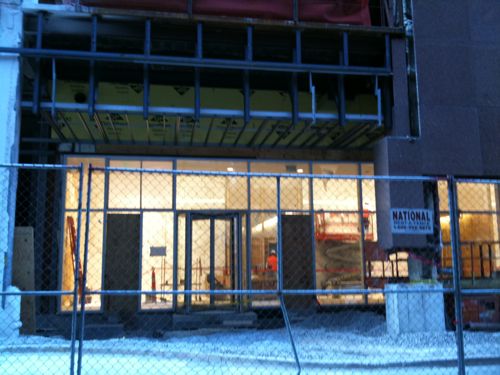
The following are some images from the developer, click to view larger size.
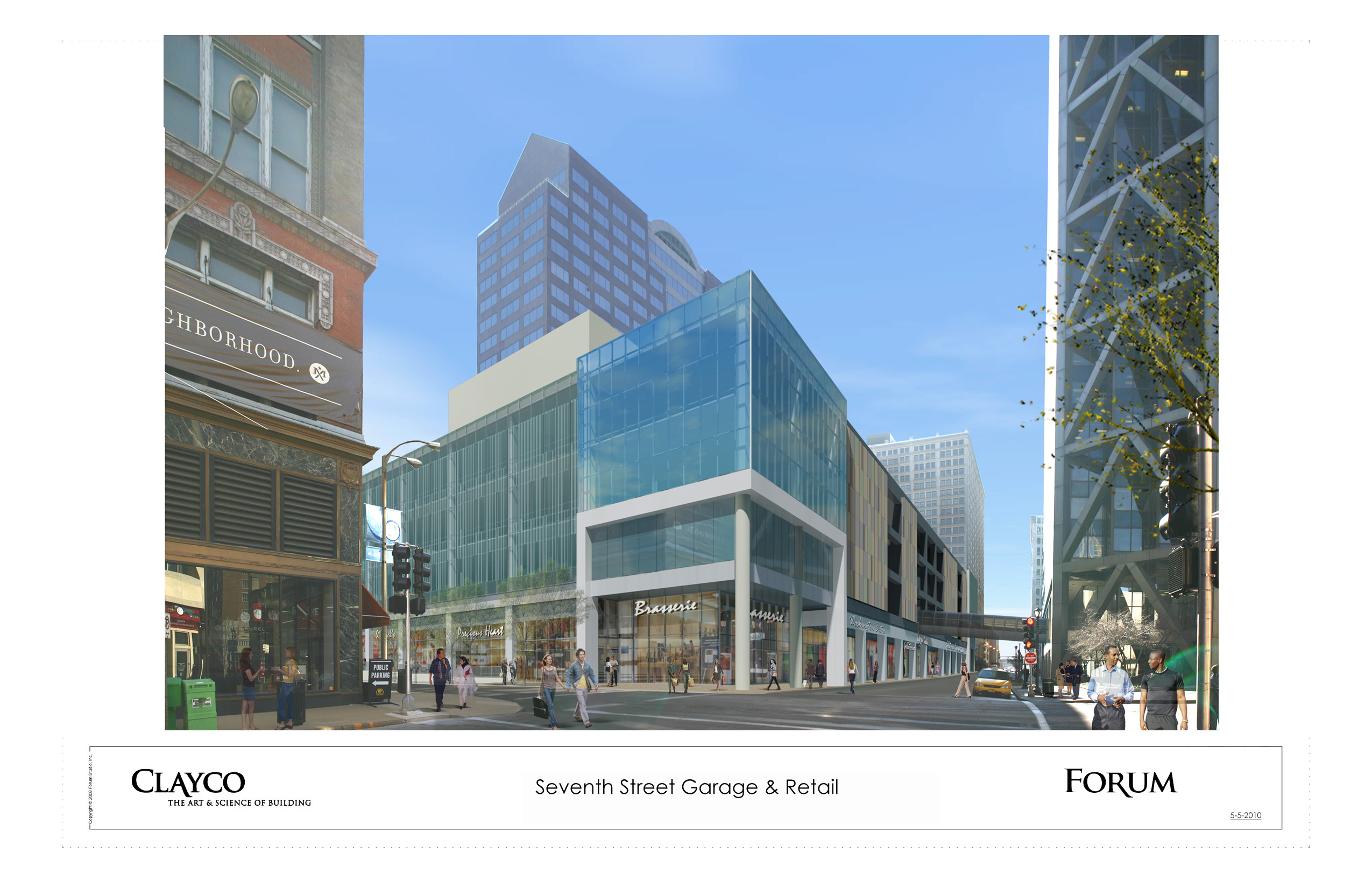 Once complete I will do a review of the finished project.
Once complete I will do a review of the finished project.
– Steve Patterson
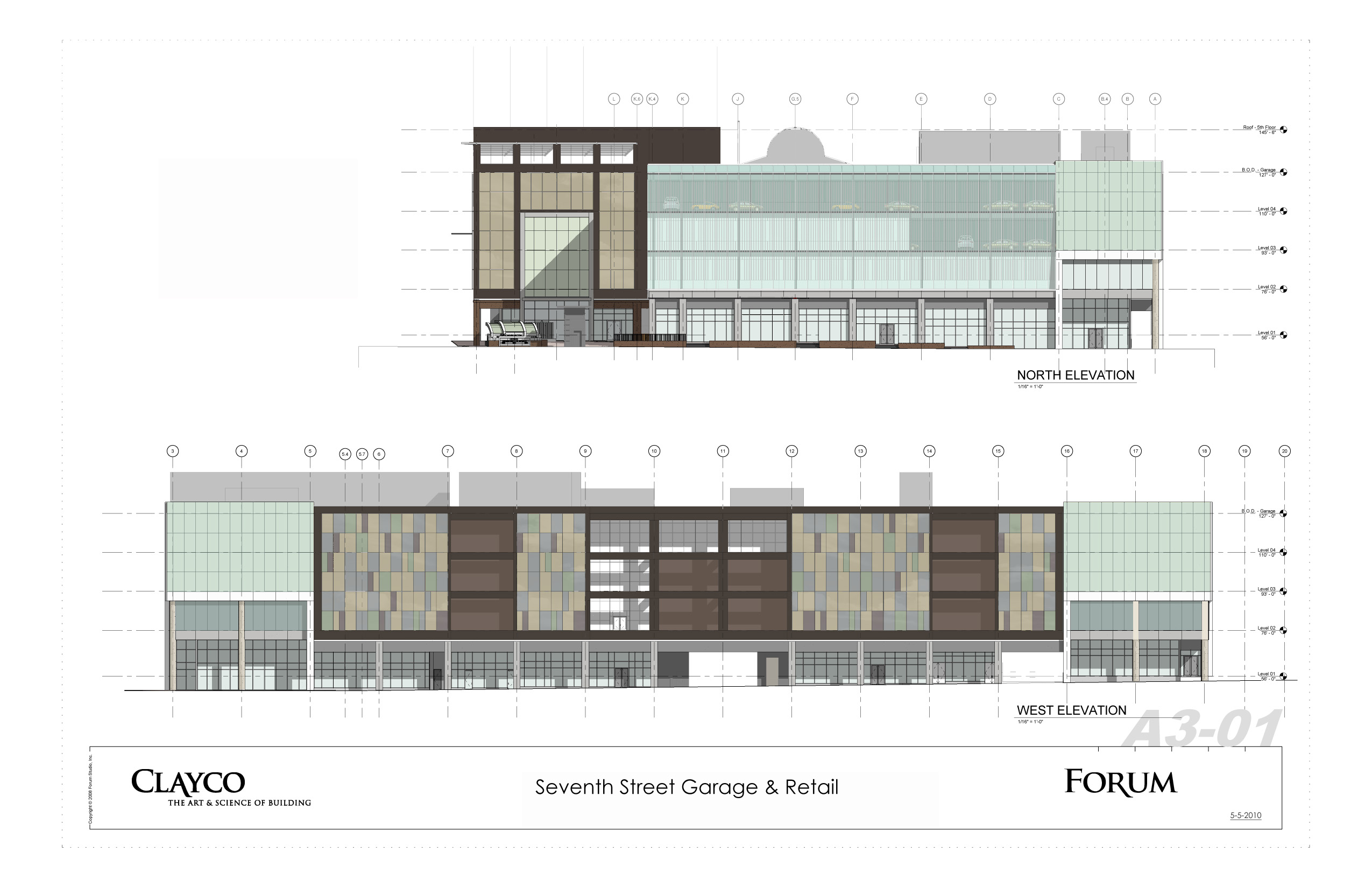
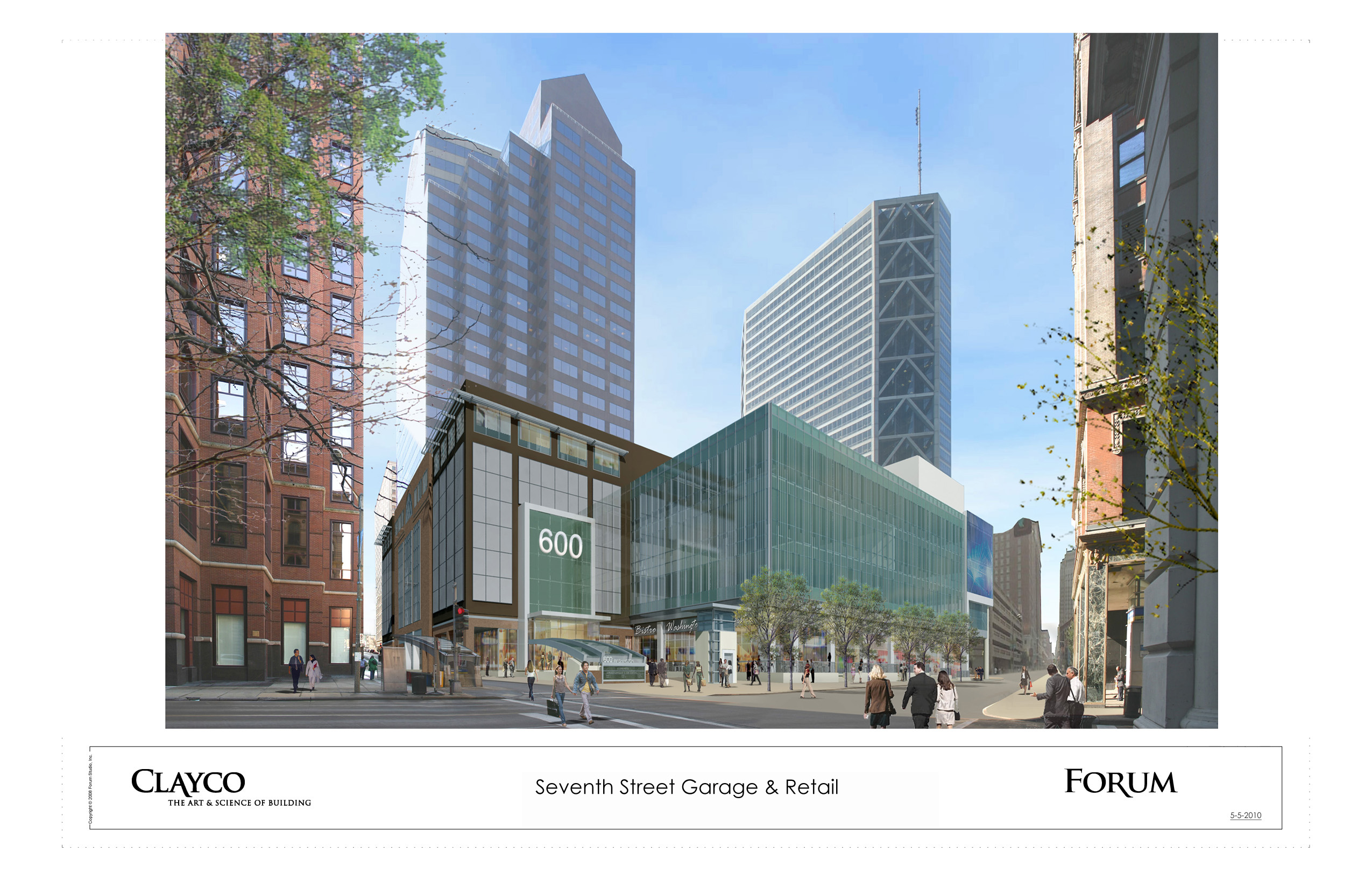
I have purchased furniture from Macy*s/Famous-Barr, so I knew where the loading dock was. I am glad that this repurposing is proceeding nicely.
Love the drawings of the final building. Nice upgrade for downtown StL.
Ironic, as cars/parking for the Galleria killed St. Louis Centre. Now it stores them.
It's too bad that they aren't preserving the original glass entrances. Those are quite beautiful and distinctive, and a reminder of the history of the building.