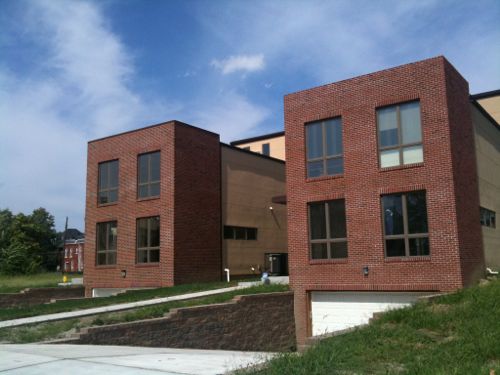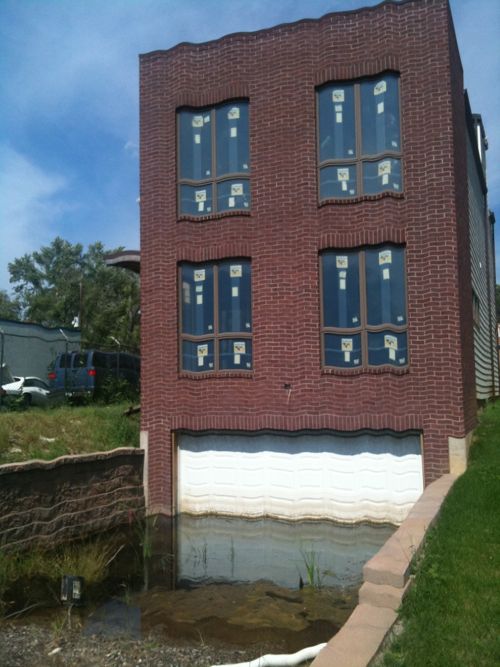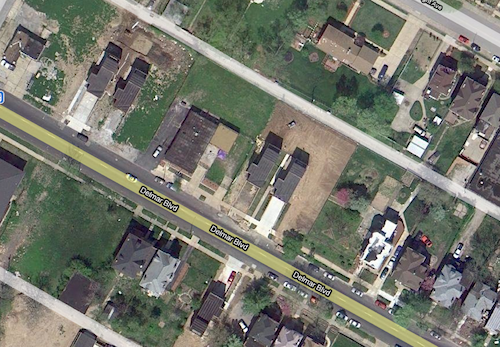Tuck-Under Garages On Delmar

I’m not a fan of front facing garages, especially on lots served by a rear alley. Â The “tuck-under” garage makers the front garage less objectionable. Â However, the white garage door stands out in contrast the dark materials of the rest of the facade — drawing attention to the door. Â Although I doubt many walking by on the sidewalk will notice the townhouse on the right because of what they will see on the left.

I’ve said it before and I will say it again. Â The only properties that should be permitted to have a curb cut out to the street are those that do not have a rear alley.

– Steve Patterson
While I agree, in theory, I'd like to know the “why” behind the decisions here. Were these generic plans? I doubt it. Was a private, suburban-style backyard seen as a critical urban amenity/sales feature? Maybe. Was the alley seen as a liability/crime magnet, especially in this neighborhood? Probably.
Bigger picture, accomodating the automobile in single-family residential construction is a challenge, especially if attached parking is a requirement. Doing detached garages with alley access is pretty easy, IF you have large enough lots and IF you can convince buyers that getting wet, hot or cold is OK. But if you want attached parking in an urban environment with narrow lots, you're gonna have to give up either your front yard or your back yard, to the driveway. Sure, there are some non-traditional alternatives to asphalt or concrete, to minimize the visual impact, but they only work well if the driveway is not used for parking, and would be a hrd sell to both buyers and city officials.
Finally, the concept of tuck-under garages, in general, front or back, seems to make sense only if you have a truly tiny site. Besides the drainage challenges, you have to deal with a lot more steps, inside and, likely, outside. Having the garage on the same level as the kitchen and living areas just simplifies things greatly.
It's all about tradeoffs. In this example, if the builder/designer (could be convinced that they) did not want a front-facing, tuck-under garage, they're left with the option of either a detached garage or losing the backyard. And with an attached, rear-facing garage, you also lose the option of a fence along the alley. Convenience and security are real concerns to buyers, especially in the city, and for many buyers will trump most urban design considerations . . .
“The only properties that should be permitted to have a curb cut out to the street are those that do not have a rear alley.”
That's simply too exclusionary. City lots are not one-size-fits-all, and there could be good reasons for favoring a curb cut driveway vs. service alley access. The setback of these homes from the street, dictated by the slope of the driveway, simply devours the usability of the lot. Compare the infill lots to the historic lots surrounding in the photo, and you can see what was sacrificed for this tuck-under garage. Frankly, these homes have some other problems of layout on these lots- layouts that seem more appropriate to shallower, and not necessarily wider lots. One particular dilemma of the narrow lot is distribution of interior spaces from a principal point of entry. The 'shotgun' plan is the usual result of lot narrowness, and a popular alternate is the side entry (usually in a patio court that is shaped by the close proximity of the adjacent residence). This is the approach that is utilized on these homes, but for what compelling reason I'm not sure… unless the backyards (which have no direct access from the rear walls of these homes) are intended to be a common green shared by the homes in immediate adjacency and therefore no obstructions could be tolerated. The distance from alley to the rear wall of these homes is approximately 60 feet, which provides ample space for a outdoor activities, but with the side entry the connection to both the street and this backyard have little connection to the homes themselves.
If you need to criticize this particular project to illustrate your desire to prohibit any curb cut access to a single-family residential site, you'll not likely be met with much disagreement, but I don't find any problem with single wide curb cut drives, especially if they can serve more than one single-family residence. The driveway would simply continue through to the back alley, along shared property lines, and serve rear attached or rear detached garages. Look at the two historic homes 6 and 7 lots to the east of the infill lots, and you should have little trouble visualizing this arrangement. Why hold to stubborn opposition to curb cut driveways, when the entire point of form-based approach to urban land development is diversity of solutions to the usual dilemmas?