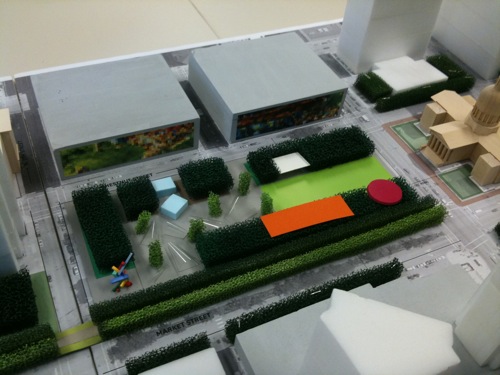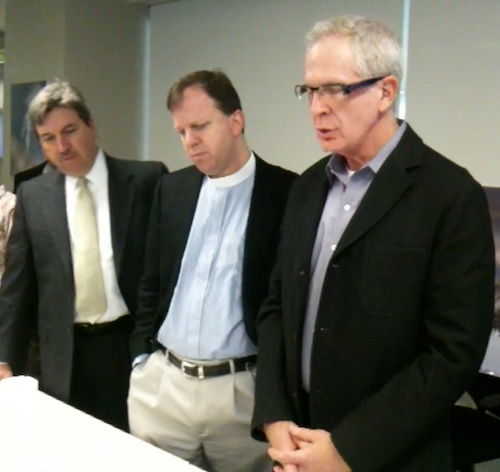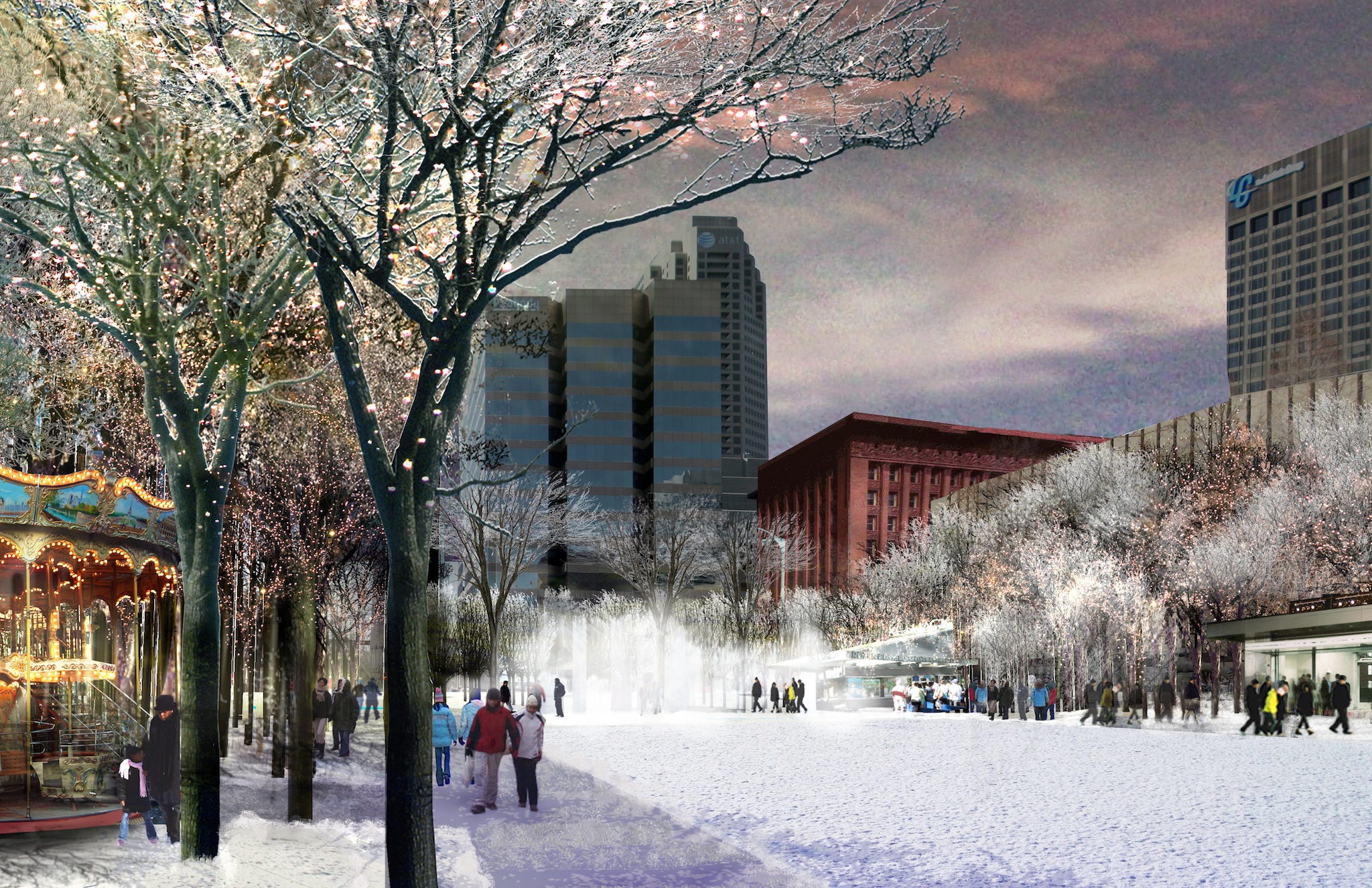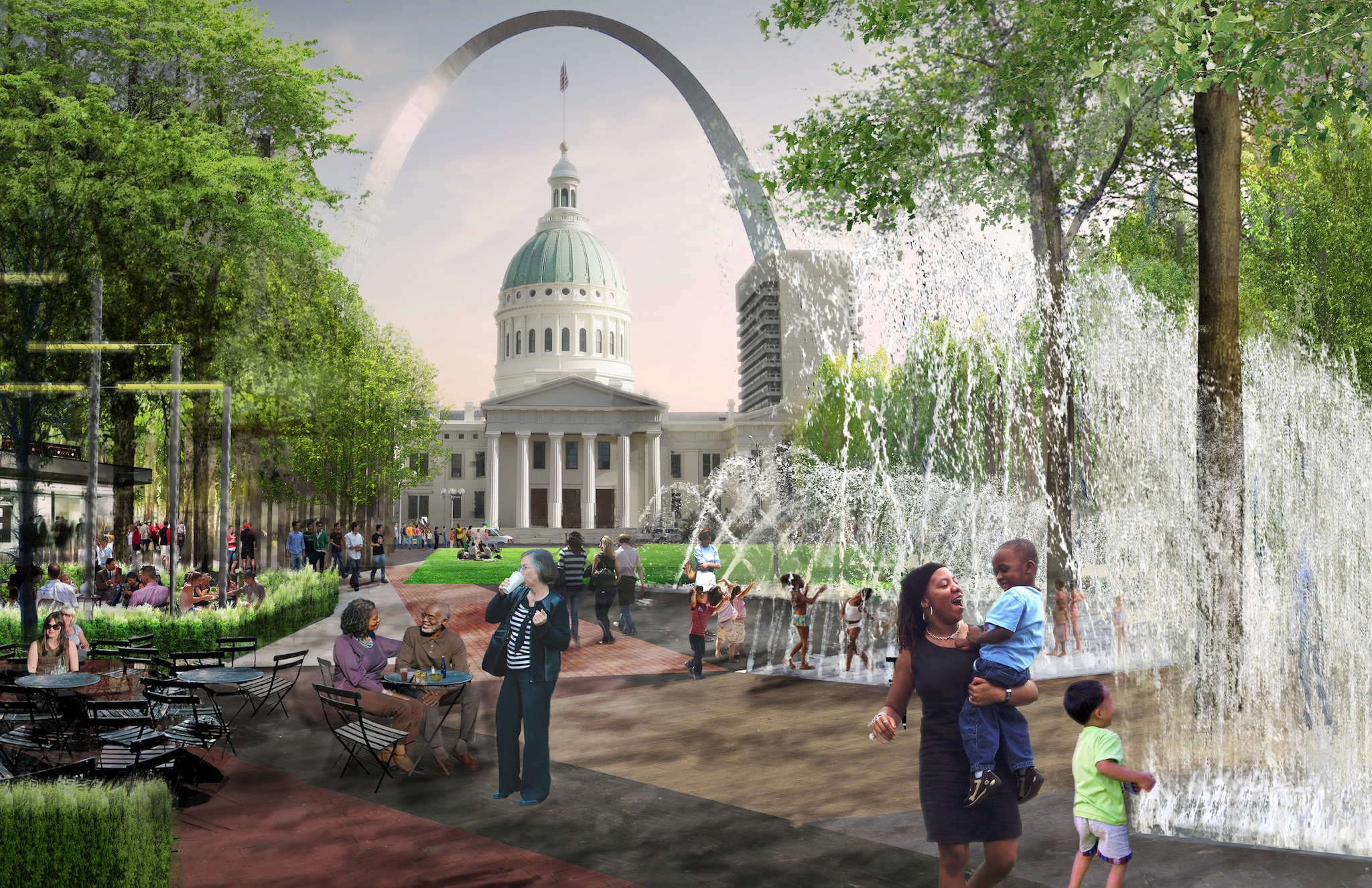Gateway Mall Advisory Board Approves Kiener Plaza Concept

Last Wednesday the Gateway Mall Advisory Board held it’s quarterly meeting. On the agenda was a presentation from the firm Michael Van Valkenburgh Associates (MVVA), landscape architects. The presenter was Senior Associate Nate Trevethan.
MVVA used the last 90 days to detail their vague proposal. Here are some of the points that stood out to me:
- No longer proposing underground parking to serve the Arch. Instead they want to fill up the many vacant parking garages downtown, including the two garages across Chestnut St from Kiener Plaza. One new above grade garage may be built, but the site hasn’t been determined.
- The distance from the Kiener garages to the new museum entrance facing the city is the same as from the current Arch garage to the north leg of the Arch.
- Wayfinding will direct visitors to garages. This will put Arch visitors into downtown at the beginning & end of their Arch visit.
- Pushing the “hallway” south so people can see past the Old Courthouse.
- The eastern end will have a large lawn area that can hold thousands while the western end will have a cafe, beer garden and a series of loop fountains you can walk under.
- A carousel will be in the SE corner (red above).
The role of us on the Advisory Board is to ensure new work on the Gateway Mall is in keeping with the Master Plan, approved in 2009. Here is what the master plan has to say about the space:
Kiener Plaza will continue to be the principal grand civic gathering area for the residents of St. Louis to come together for celebrations and events. Unlike the current design of divided spaces, the new program for the Plaza will create a unified space that may be used for multiple smaller events or provide a contiguous space for larger events. A redefined, redesigned Kiener Plaza, appropriately programmed, can become a destination for Arch Grounds visitors, helping to draw a larger percentage of these visitors into the downtown. This effort, in turn, helps make the case for creating an improved connection to the Arch Grounds.
It is important that the redesigned Kiener Plaza consider a new performance pavilion that rises above grade, providing a unique architectural statement that is significant both during the day and evening. This will help connect the space more intimately to the city.
The new architecturally significant pavilion on the western edge could combine a performance stage, visitor’s center, restrooms and cafeÌ. A large performance plaza with seating and a hard-surfaced edge could expand the pavilion’s capacity by extending eastward to the block’s midpoint. Conceptually, it could be enhanced with playful and artful paving that incorporates in-ground lights for nighttime interest, the northern and southern edges will be defined by rows of trees and sculptural light masts that provide performance lighting and light displays. Throughout the Plaza, there should be areas for informal seating, unstructured play and gathering. Adjacent to the light armatures, a series of perimeter gardens could enhance the garden edge along Chestnut and Market Streets. The center of the Plaza provides an excellent location for a skim fountain or other water feature that can be turned off during large events to provide additional space. Textures play a major role in the redesign, with a combination of hard and soft surfaces. The Old Courthouse and the Gateway Arch serve as the backdrop for the eastern edge of the Plaza.
The Gateway One building, situated within the Mall, is accepted as being a part of the landscape. However, any future design changes to this block should consider bringing the portion of the existing raised plaza to the sidewalk level on Market Street, thereby continuing the band of the Hallway.

While MVVA doesn’t have a large pavilion at the western end they do have a smaller one near the center. We unanimously approved the concept, feeling it was in keeping with the spirit intended in the master plan.


Kiener Plaza will be the first element to be completed in the $578.5 million dollar CityArchRiver project with a goal of the fall of 2013. Specifics on costs for this piece are not known yet.
I question the use of the Kiener garages. They are empty because they are dark, old and falling apart. They are also privately owned
– Steve Patterson
LOL! They are also privately owned
Great, more money spent on eliminating an earlier mistake that also cost lots of money.
500 million could rehab a lot of LRA buildings!
I Have no affiliation with the private garages, but I think the “empty” that is noticed has more to do with the occupancy of the office buildings in the immediate area and less to do with the condition. As a matter of fact I cannot speak for Interpark, a wholly-owned subsidiary of GE Capital Real Estate. but a fair amount of money has gone into the maintenance of those garages designed and built by the brewery when they owned the Cardinals. As for the adjacent garages, I think the new garage that once housed the mall is opening this week, the Macy's garage was once busy with the activity of the May Dept. Stores Co. in the Railway Exchange building. That is not to mention the city owned garage, and several others such as the garages that are underground directly across from the Arch housed under the Mansion House, etc.
Their observation is correct and you have made it before, there is plenty of parking DT, too much perhaps.
I still don't see why the GMAB thinks the bowl needs to go! The space is a great centerpiece – a downtown theater in the (almost) round.
I know the main concern: that the bowl has poor sightlines outside and in. But another flat plaza is not the answer. Instead, simply regrade the bowl by widening some of the circling steps and extend it up to the street/sidewalk edge. And bingo! – the bowl immediately opens up in all directions.Â
If you want an interactive fountain, there's action in the basin. You want a cafe? Place some metal hightop tables around one of the widened rings. You want shaded space for a picnic or spots to read a book? Well, there's the outer-ring benches/steps or a newly landscaped eastern plaza. Heck, with the proper planning, the first one or two levels of the bowl could (maybe) be converted into a rink come winter.
The point, I guess, is that as Downtown's renewal continues, you can get a lot more mileage and a lot more memories out of a unique, memorable space than another street-level plaza (go OPOP!). I get giddy thinking of a near-future year when an updated Kiener Plaza basin regularly plays host to rallies, movie screenings, black-tie fundraisers, class picnics and high school reunions, Cardinals pre-game, business lunches and get-out-of-your-office-and-meet-your-downtown-neighbors events, maybe an electronica show, and maybe a 12-piece orchestra playing Vivaldi's Four Seasons in full. Heck, maybe both of those at the same time — actually, sign me up for that one anyway! It'll be amazing!
There's nothing wrong with Kiener Plaza — simply we have no one living downtown and especially in proximity to it. Architects and Planners have a penchant for correcting those of the past or putting forward their own agenda to satisfy ego. Funny though as contemporary practitioners have no unified theory or comprehensive formula for anything but rather come up with this piecemeal schlock based upon the political culture of the client. Though this plan fails really to address the failures of the past given the highway remains in tact. It is a waste of 500 million which St. Louis could put forward on better outcomes. Meanwhile we all know that 500 million isn't going to happen.
I just want them to bring the skating rink back…
Hopefully the new surface garage gets put in Ballpark Village and not on top of Powell Square…
I agree with Kevin B – the existing plaza should be upgraded and not replaced. Lets use our precious dollars on vacant lots not on destroying existing infrastructure
The whole thing leaves me cold: the Arch plans and this scheme to “upgrade” the Plaza. The idea of a new garage downtown, at any time, now, or in the future, is asinine. A complete waste of resources. Don't want to be a Cassandra, but it is doubtful with the Republican philosophy of dismantling everything this country has built for the people–National Parks, Medicare, Social Security, etc.–that the moneys which will be needed for the Arch will even be available. And since the Democratic Party is just as corrupt–and spineless–don't look to them for aid.
The Kiener garages feel like the equivalent of Cancer to downtown, perhaps more a symptom than a cause – but they sure arent going to move downtown in the right direction and that's what I thought it was all about.
kiener would be a nice park if t
he street persons would not trash it every night—city does nothing
kiener would be a nice park if t
he street persons would not trash it every night—city does nothing