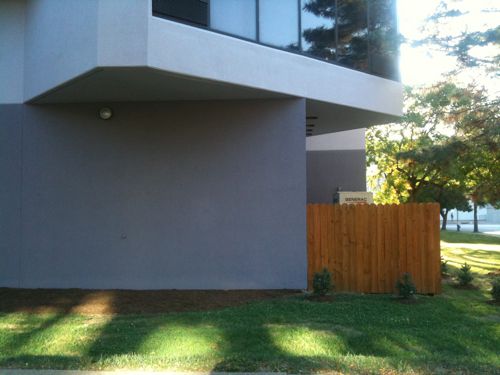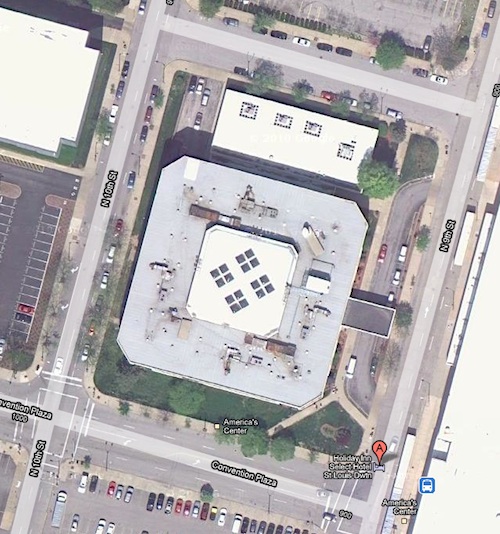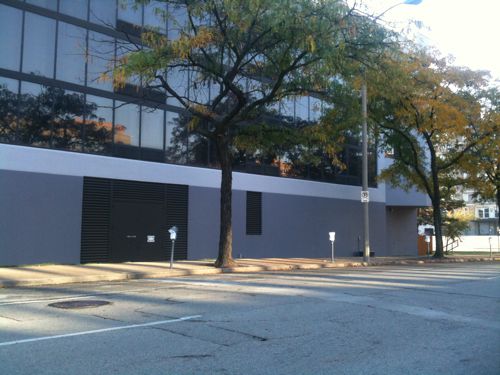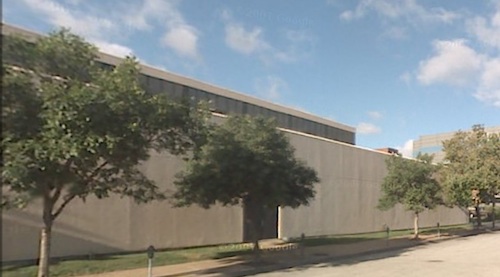Urban Buildings Have an Obligation to Engage Each Street They Face

In an urban setting it is critical for buildings to “engage” the street. Â By street I mean the entire public right of way, not just the road. Â In other words, the public sidewalk on each side of the roadway. Â By engage I mean interact, have access points & windows.
Downtown’s Holiday Inn Select was built in 1980 next door to the three year old Cervantes Convention Center (now called America’s Center). It occupies the entire block bounded by 9th of the east, Convention Plaza (formerly Delmar) on the south, 10th on the west and Dr. Martin Luther King Dr (formerly Franklin Ave) on the north.

The building fronts onto four streets but only barely addresses ninth, behind a circle drive.


Sure, a relic of the period. But we have nothing on the books to prevent more of the same. The purpose of zoning is to dictate what the community desires from the built environment. From our zoning the above is still desired.
Our Board of Aldermen have no desire to change the zoning to articulate what is desired in 2011 rather than 1980. Why? So they get to negotiate for their approval, of course.
– Steve Patterson
First, I'm somewhat sympathetic to the intent of this post – blank walls kill pedestrian activity. The problem is that some uses do not need or want ground-floor windows, and from an energy/green standpoint, windows can, but not always, be a bigger negatve than a positive. Requiring windows where they're neither needed nor wanted by an owner requires some serious justification on the public side.
Second, I disagree that the Zoning Ordinance is the proper tool for achieving these goals. The basic function of Zoning is to define and separate uses and to limit building sizes and setacks*. Zoning regulations typically apply citywide, so the rules need to be applicable to a wide range of neighborhood types, everything from 150-year-old neighborhoods to new developments. They're essentially a blunt instrument.
What you're after are Design Review regulations. The challenge is justifying their imposition. Should the government have the final say on materials, fenestration, articulation, percentage of transparency, architectural style and/or colors? Certain areas already have this level of control – historic districts, overlay districts and developments with covenants – what is the argument or logic for adding them to areas that currently do not? That the government “knows” better or best? That everyone who has a design degree does? One of the big gripes about suburbia is that it usually looks like Anywhere, U.S.A. Why? Because of strict design controls!
Urban life is messy. If you want vitality, you need to accept that not everything will fall into your comfort zone. Plus, I don't know which is worse, a well-detailed masonry wall that runs a full block or a block of storefronts that are covered over/made opaque with blinds, paint, paper or advertising, or worse, covered by security bars and grilles?
Finally, I need to disagree with the assumptions behind your statement/headline that “Urban Buildings Have an Obligation to Engage Each Street They Face”. Any building that occupies a full block will require some sort of service/delivery entrance. While that definitely “engages” the street, by providing an “access point”, I doubt that's what you're trying to say.
Not every street sees the same level of pedestrian activity – it's the old “If a tree falls in the woods and nobody hears it, did it make a noise?” issue – would adding windows along MLK, in this example, actually benefit very many people/pedestrians? This is a motel! Any windows would have some sort of window covering. If you're really, really lucky, there might actually be an occupied room, at night, with a hot chick getting undressed, for the voyuer in you to check out. The much more likely scenario is looking into an empty meeting room at some generic tables and chairs.
Windows and doors are just one part of the equation. They do little good if there's no there there – AT&T Building at Delmar & Skinker. Your real goal is activity, a human connection, street entertainment for pedestrians. And for that, you need, wait for it . . . pedestrians! The real problem here isn't that there are no windows, there are few pedestrians! Places to walk to are few and far between. Adding more windows won't change that. Doing something with the much bigger blank convention center wall across the street, to the east, and the surface parking lots across the streets on the other three sides, will have a much bigger impact!
*Zoning defined: “(esp. in city planning) of or pertaining to the division of an area into zones, as to restrict the number and types of buildings and their uses; an area or district in a city or town under special restrictions as to the type, size, purpose, etc., of existing or proposed buildings.”
see also: http://en.wikipedia.org/wiki/Z…
I wouldn't underestimate the power of form and design on pedestrian habits. Obviously, much goes into creating vibrant spaces. But a collection of good design can attract activity to dead spaces (see the Delmar Loop) and a collection of poor design can kill vibrant spaces (see any urban block congruent to highway overpasses).
Agree. Just don't expect better on every block. Focus on making the good better and accept that there will always service ways. Perhaps part of the problem is that we've moved away from alleys? Or, should they be made more walkable, as well? 😉
Just one example of conflicting priorities was adding solar panels to an historic building in New Orleans' French Quarter – the city's historic review staff said no, city council overrode their decision: http://www.nola.com/business/i…
I couldn't agree more with your insights re this building. I've noticed others in St. Louis with the same fortress-like look and feel. I have always surmised that this kind of design was a product of the fear created by real and preceived crime in the surrounding neighborhood. That somehow by building a bunker (which is how this building appears) to hide in, people could feel like they're being kept safe.
I've anecdotally picked up that much design from this period seems to turn inward and put its back to the street. There are many amazing atrium styled hotels in Atlanta that open up lavish interior spaces to paying guests, but leave the public with views of a concrete bunker (even tho the public likely financed a significant percentage of the development). I have thought much about the philosophies in America through these years that would create such clear community-killing feel in architecture, but would rather not ramble on. (We don't come close to building such harsh single-family homes because we want ot foster at least an appearance of community IMO.)
This building is not a reflection on native SW adobe architecture. Our local native Americans built with mud and wood. This building has one clear message for anyone looking in from the outside, “Don't even think about trying to get in here.” As if 99% of those passing by would even entertain the thought.
Security is one part of the equation, but so is heat and light. In the 1950's, advances in fluorescent lighting and mechanical air conditioning allowed building owners to move away from reliance on natural lighting and natural ventilation. Unfortunately, the engineers “won”, and the sealed building became the norm – with few windows, none operable, it was a whole lot easier to do the design calculations. And in the 1980's, advertising continued its move to electronic media, first with the shift from B/W television to color, then onto the internet, rendering most show windows a quaint anachronism (as an advertising medium).
Green design is starting to swing the pendulum back to natural ventilation and natural lighting (after all, it's free”), especially with increasing energy costs. Security will always remain a concern, especially in non-residential uses that are unoccupied for extended periods every day, but there are other answers than solid walls. That leaves the diminished reality of show windows as advertising. Most people don't want to work or live in the proverbial fishbowl, so unless we can convince retailers that show windows actually work, we're going to continue to see both existing and new windows covered up, if for no other reason that it increases the available wall space inside.
Agree with the premise of these points as well. Rarely is something simple enough to have a single cause.
I still say that the Saddam-like bunker of this Holiday Inn could have been done better and still meet the requirements of a modern space. But again, that's mainly my personal opinions, right?
Right. Interior uses should inform the exterior glazing. I'm guessing that much of the first floor of this building houses meeting facilities – “The Holiday Inn Select St. Louis Downtown Convention Center features eight flexible conference / meeting rooms to accommodate 10 – 800 people.” (from their website) – so the question is should these rooms have windows? Personally, if I'm in a meeting, I like to be able to see out, but I also understand the advantages no windows offer for audio-visual presentations and being able to focus an audience's attention. Still, I agree the architectural detailing here could be better, although the landscaping does help.