Family Dollar Misses The Walkability Mark
The Family Dollar store at 6000 Natural Bridge was built in 2006.
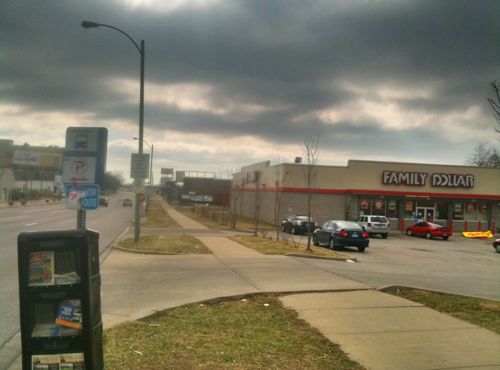
I’ve stopped by twice in the last two weeks and both times I spotted customers who were pedestrians. Â During the week there were more pedestrian customers than driving customers, the opposite was true yesterday. Â Family Dollar caters to a lower income crowd, those who are often transit dependent. Yet, they don’t make it easy for their own customers who arrive on foot.
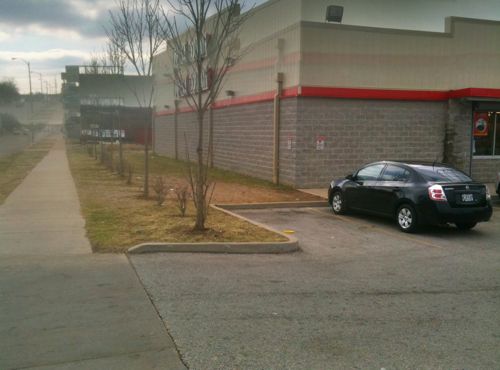 Family Dollar replaced the public sidewalk along Natural Bridge — 300 feet along the property line. That is a good start, but just 20 more feet of sidewalk would have enabled pedestrians to get from the public sidewalk to the private walk in front of the door without having to walk through grass or mud.
Family Dollar replaced the public sidewalk along Natural Bridge — 300 feet along the property line. That is a good start, but just 20 more feet of sidewalk would have enabled pedestrians to get from the public sidewalk to the private walk in front of the door without having to walk through grass or mud.
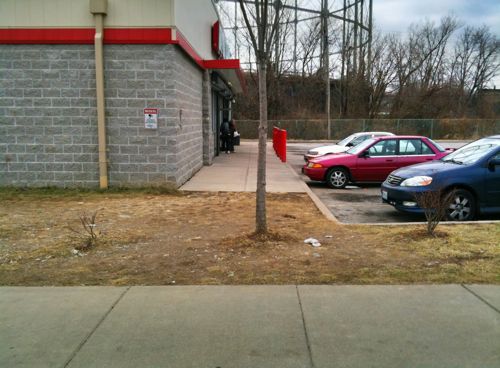 Pedestrians have so little value in St. Louis that a business with many pedestrian customers can just ignore how they come and go. St. Louis needs to mandate that new buildings be built with connections from public sidewalk to main entrance. Also, new occupancy of existing buildings should also require a pedestrian connection. If a public sidewalk exists, businesses should be required to connect to it. Period!
Pedestrians have so little value in St. Louis that a business with many pedestrian customers can just ignore how they come and go. St. Louis needs to mandate that new buildings be built with connections from public sidewalk to main entrance. Also, new occupancy of existing buildings should also require a pedestrian connection. If a public sidewalk exists, businesses should be required to connect to it. Period!
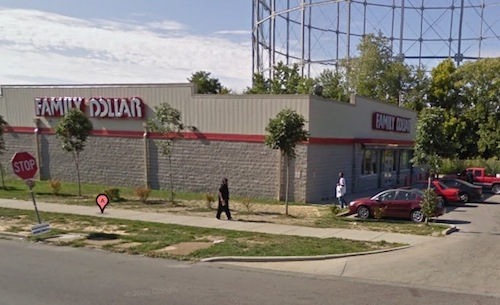
Pedestrian connections should be a given in the city, especially when tax incentives are given for the development!
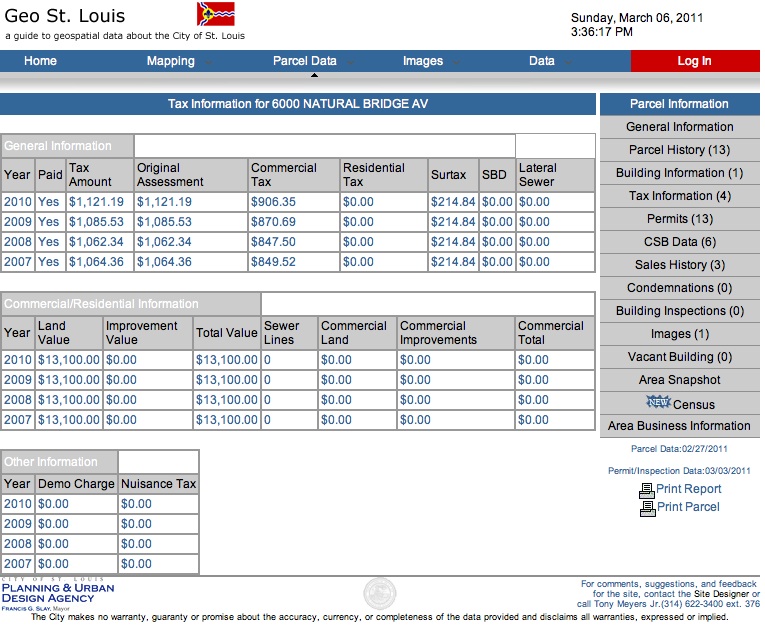
Ordinance 67014. sponsored by 22nd Ward Ald, Jeffrey Boyd, covers lots of strings for the redevelopment of the property but the basic need of walking from the public sidewalk to the front door of the business establishment just wasn’t important enough I guess.  The above tax info can be found at Geo St. Louis.
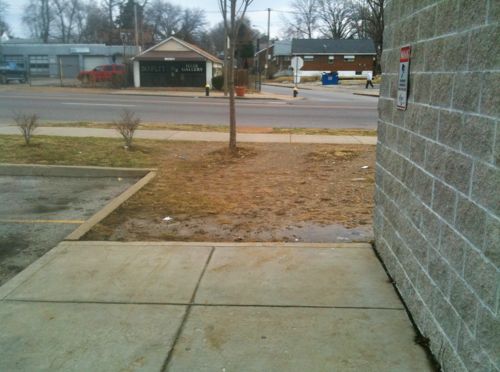
I have contacted Family Dollar to see about them connecting to the public sidewalk, hopefully they will be receptive.
– Steve Patterson
This is a great “test case”. Have you checked to see if FD actually owns the building, or if they're a tenant?
Another good, recent example is the Bread Company at Chippewa & Lansdowne. They recently added a drive-thru, eliminating some parking, and actually made it harder to get to their front door.
The property owner is “Fam Dollar 1 LLC”.
Which still doesn't answer whether a group of local investors did a build-to-suit for Family Dollar as tenant, or if the corporate Family Dollar has a real estate arm that creates LLC's to insulate the corporation from certain types of liability. But I can see this becoming a finger-pointing exercise (“we're just renting the space” vs. trying to track down the real owners) since it's primarily an ADA issue. Sure, connecting the two sidewalks seems perfectly logical, but apparently neither Family Dollar nor the city sees it as a priority, a way to increase business or an “amenity” worth spending money on (unlike the row of trees) . . .
A waiting pad for the bus stop between the curb and sidewalk should have also been constructed.
This is a site planning issue. Look to our lack of form based zoning and urban design guidelines. Every commercial corridor needs a revamp at least.
It's not even a form-based zoning issue, it's just basic urban design review and requirements – X number of trees and Y number of bushes were obviously required. Requiring a sidewalk between the front door and the public sidewalk should also be required by the city and IS required by the ADA. (Whether or not the city missed it is actually irrelevent, it's still required for ADA compliance.) The real problem now is that it's after the fact and it's not part of the basic construction budget. It's going to cost more/extra, and it's going to have to come out of the maintenance or the legal budget, not the construction budget. So, to both save owners money in the long run AND to improve access for pedestrians citywide, the city needs to (start to?) require a hard, paved connection between the public sidewalk and the front door of any new commercial structure, but based on a quick review of our current zoning regulations, it appears we're more focused on providing “enough” off-street parking and screening it from any neighbors. (This is also probably another example of too many aldermen and granting them too much power on urban design issues. This likely would not have happened if trained, professiona city staff were empowered to enforce consistent, fair, urban design requirements.)
If the building fronted the street the sidewalk would be there already.
But where would the parking go? Seriously? Yeah, many of us want people to drive less and walk more, but face it, we're the minority. The vast majority of customers, especially outside the CBD, drive to the store, so, guess what, the store caters to the drivers. So, in this imperfect reality, I find this solution to actually be the better alternative, compared to the more-typical strip mall, where the building is set back 50'+ from the street, with parking blocking any good pedestrian access. The only thing missing here is that 20' long “missing link” of sidewalk. Is it perfect? No. Is it “urban”? Define urban? The norm these days is the suburban-style commercial strip, not the streetcar business district or the downtown department store.
We can either focus on making this model incrementally better or we can chase the non-driving, “old-style”, new-urbanist dream in areas where most everyone drives. Don't get me wrong, I'm not saying that this is the best or only answer, and in areas with enough transit to support TOD and/or enough multi-story construction (commercial and/or residential) to generate significant pedestrian traffic, then yes, make parking secondary. But this is Natural Bridge, not Euclid or Washington. The parking lot is a significant part of the equation, whether we like it or not, when it comes to the financial success of the store. We can manipulate it, but we can't eliminate it.
You can park behind the store. It only takes 10 more seconds at the most. Cities are for people not for cars. Urbanity is sufficient density to support transit and a form that promotes walking. When the city ceases to have this it looses the benefits of agglomeration. One of them happens to be the ability to walk off the sidewalk to a store.
The counterargument could be that the Family Dollar would simply shut the front doors and keep the back ones open for those who park behind the store. In fact retail do not like multiple points of entry. This has happened in some new retail developments in suburban Toronto. However, my point was simply to state that this ADA problem wouldn't exist should the building front the sidewalk. We should at least mandate such and see if the former problem manifests. Maybe it wouldn't as a lot of people on the North Side are transit and pedestrian dependent.
Finally, I don't know why you said “this is Natural Bridge” as if to imply the socioeconomics or preferences of the people who live here are not for urbanity? They after all do live in the City. Should they not enjoy the benefits of City living? They certainly deal with all of the negative externalities more than you do. I am not saying we need to install a green roof on the building or some detached planning thing that often professionals and academics promote without talking to people on the ground. I am saying this should be pedestrian friendly.
Your vision of urban is different than mine. I agree that walkability is important, and I agree that density is desirable, but we have to work with what we have, an infrastructure built for a population of 800,000 and a current population of 325,000. To get the “urban” densities you're seeking, with our current population, we'd have to abandon half of our current land area, and I don't think very many St. Louisians are ready for that.
The “this is Natural Bridge” reference is no different than Hampton, Kingshighway, Jefferson, MLK or much of Grand or Manchester – they're all major urban arterials lined with close-to-suburban-scale retail. They're all auto-centric corridors that work for many retailers (and suck for many pedestrians). They're also the primary transit corridors for Metro's buses and, because of traditional zoning, turn their backs on the residential neighborhoods behind them. They are St. Louis, and they won't be changing anytime soon, and certainly not back to retail structures hugging the sidewalks.
At least 75% of our land area encompases this model, on both the north and south side, and it's apparently acceptable to all those residents (like myslef) who choose to live and shop in this quasi-urban/quasi-suburban reality. (I drive more than I walk, so I'm both conflicted and can see both sides.) I'm also enough of a transit wonk to know that shopping is not one of those activities where transit does well (transit works better for daily commutes and for moving large crowds into and out major events).
But where would the parking go (if the building faced the street)?! Um, the same place. It just would then read as the side of the building.
Granted, people are willing to walk less for less interesting places. And a Family Dollar is hardly interesting. But the door could have been placed at the corner of the building where street and parking met, if not for such cookie-cutter architecture by chains like Family Dollar insisting on putting the door in the middle.
And even if the door stayed in the middle of the front wall, would it really kill a motorist to walk 50 more feet? If most can already accept parking a bit farther for handicapped-parking access, we should be able to accept walking just a bit farther for handicapped-sidewalk (and all others not in car) access.
People walk a lot on the North Side. Look at the paths through vacant lots. It wouldn't hurt anyone to talk far less than 50 feet from their car. This is a rather small change with a big payoff if done for all new establishments.
“Would it really kill a motorist to walk 50 more feet?” No, and it would probably even be good for them. But, using the same logic, would it really kill a pedestrian to walk 50 more feet, either?!
But that's not the issue, numbers are! What percentage of the customers drive? Walk? As a retailer, it's simple, you want to make it as easy as possible for as many customers as possible. And, 80-85 years later, what passes for retail today bears little resemblence to the retail of the streetcar era.
Making it as easy as possible for as many customers as possible is exactly why it is foolish to lack a sidewalk connection.
The capacity of the parking lot will never outdo the capacity of buses stopping at and sidewalks surrounding the site. And it's much more cost-effective to tie into those fixed systems of unmatched capacity.
I'm sorry, but only a fool ignoring the return on his investment would build acres of asphalt at 20 feet a piece for each parked car, while overlooking only 20 more feet of concrete for unlimited pedestrians.
I never said that the missing 20' made any sense. My point is that most retailers orient their stores toward their parking lot because that is where the majority of their customers come from. We have 3 options on most sites when it comes to placing a commercial structure – a) traditional urban, tight to the sidewalk, with or without parking in back, b) typical strip mall/suburban model, with parking in front and the building set back dozens or hundereds of feet back from the sidewalk, or c) facing the side, like this example.
I don't know many pedestrians that like the suburban strip mall model – walking between the street and parking lots isn't pleasant, and the connections between the sidewalk and the stores is rarely good, if it even exists.
In theory, there should be no reason why retailers can't do “traditional” stores, with one door facing the public sidewalk “in front” and another door facing the parking lot “in back”. In reality, this rarely happens – the “front” door becomes the secondary entrance, or worse, an emergency-only exit, while the “back” door becomes the real “front” door (since that is where the parking is). For both security and interior flow/staffing, for msot retailers, a single door is a whole lot easier to work with than two on opposite sides of the store – the nearest I can think of sort of working is at Crate and Barrel, across from the Galleria.
We can also argue all we want about the value of street-level glazing/show windows, but most retailers want only a limited number, if any, since their marketing rarely relies on window shoppers. (Restaurants are somewhat different – windows on multiple sides work better for many of them, but they also want only one entry point.)
Finally, the side-by-side building-and-parking-lot model seems to combine the best of the the other two options, creating a better-than-average pedestrian experience while providing both the single entry point and convenient parking. Is it perfect? No. On a macro scale, you end up with an irregular pattern of structures alternating with parking lots as you head down the street, but it's still better than the strip mall model of all parking lots.
Finally, I disagree on the value of transit when it comes to retail (and I'm a big transit advocate). For most customers, the bus will be their last choice, coming well behind their own car, a borrowed ride, a taxi or walking. Buses only work well if the service is frequent and the purcahses are small – if you're herding several small children and/or juggling several packages, the bus is simply a royal pain in the a**. So while it may be “cost effective”, the intangibles/unquantifiables usually win out . . .