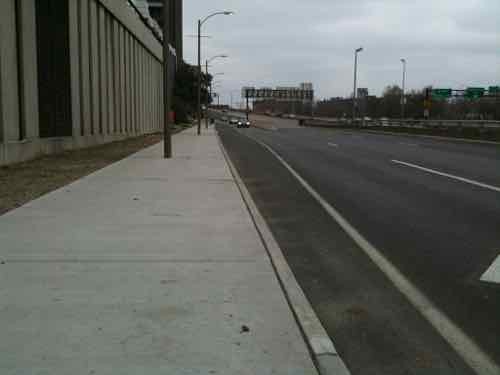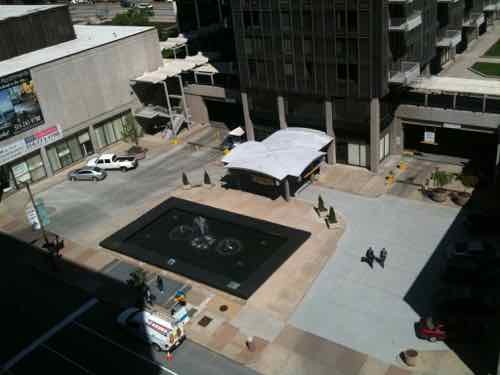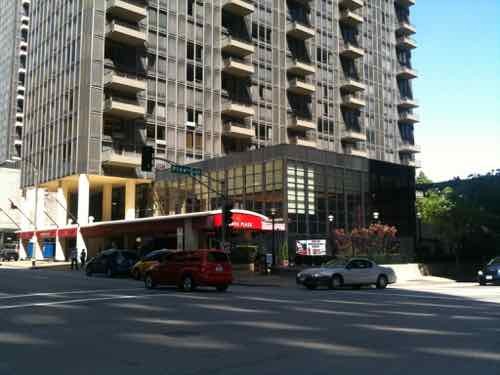Happy 45th Birthday to the Mansion House Complex

Forty-five years ago today the three towers of the Mansion House complex on North 4th Street opened, representing the latest in urban planning in an era of Urban Renewal. Unfortunately, the architects didn’t read The Death and Life of Great American Cities by the late Jane Jacobs.

The buildings turn their back side to the Arch. Sure the towers have great views but sidewalk life was destroyed facing east.

A 2nd floor outdoor “promenade” level was designed as a retail area removed from the street, the vision was people could leisurely stroll between all three towers. Ended up being too removed from regular pedestrians to succeed.
But the buildings have changed and evolved over the last 45 years. One example is at the corner of 4th & Pine, the lobby for the Crowne Plaza hotel.

This modern box is not original to the complex. Â No, this corner was vastly different in 1966. Planners & architects at the time loved the notion of developments trying to incorporate everything. They knew they had destroyed blocks of authentic (but messy) urban life so they wanted to recreate it, just in an orderly fashion. So what was on this corner in 1966?

A filling station! The above Sanborn map from 1968 shows this, with a small structure at the corner. Interesting the drawing labeled Memorial Drive simply as “outer road.”
Thanks to Andrew Weil of Landmarks Association for finding & scanning this Sanborn map. Also. thanks to architects Fred Powers & Bill Bowersox of Powers Bowersox Associates, who told me of the former gas station.
– Steve Patterson
three ugly buildings, in my opinion.
three ugly buildings, in my opinion.
The Mansion House is a superblock at just about the worst place for a superblock. It closed the streets where you most want them to open, its frustrating, you want to go see the arch but its blocked by this dark mass. But the Mansion House design was simply responding to the depressed section of I-70, which was built shortly before. The city had already cut itself off from the arch grounds. One bad decision led to many more. I think it would be possible to redevelop the site and keep the towers, but honestly there is no point as long as the depressing section is still there.
From a planning standpoint there is nothing wrong with the towers, they provide some nice density, and amazingly they are still one of the few places you can live in STL with a view of the Mississippi. The office space around the promenade level, with view of the arch and some grass and trees just outside, is a well kept secret.
The Mansion House is a superblock at just about the worst place for a superblock. It closed the streets where you most want them to open, its frustrating, you want to go see the arch but its blocked by this dark mass. But the Mansion House design was simply responding to the depressed section of I-70, which was built shortly before. The city had already cut itself off from the arch grounds. One bad decision led to many more. I think it would be possible to redevelop the site and keep the towers, but honestly there is no point as long as the depressing section is still there.
From a planning standpoint there is nothing wrong with the towers, they provide some nice density, and amazingly they are still one of the few places you can live in STL with a view of the Mississippi. The office space around the promenade level, with view of the arch and some grass and trees just outside, is a well kept secret.
I’ve often wondered if there wouldnt be a way to put a full lid on 70 from Washington all the way to Spruce, and connect it the second floor promenade here, the second/third floor of the Hilton (would hit at the ballroom levels), KMOX, and the Millenium. Tie it into the street at critical connections, and basically use Lilly park to raise from the level of the Courthouse to the lid. The Arch grounds are actually raised to this level with some landscaping and it would continue that level out from the park.
I know there’s more momentum around removing or rethinking the depressed lanes, but connecting to this larger lid might be intriguing, with the potential for buildings to front directly on this promenade.
I’ve often wondered if there wouldnt be a way to put a full lid on 70 from Washington all the way to Spruce, and connect it the second floor promenade here, the second/third floor of the Hilton (would hit at the ballroom levels), KMOX, and the Millenium. Tie it into the street at critical connections, and basically use Lilly park to raise from the level of the Courthouse to the lid. The Arch grounds are actually raised to this level with some landscaping and it would continue that level out from the park.
I know there’s more momentum around removing or rethinking the depressed lanes, but connecting to this larger lid might be intriguing, with the potential for buildings to front directly on this promenade.
This is a nice celebration. Hope you also make some time to refurnish your mansion.