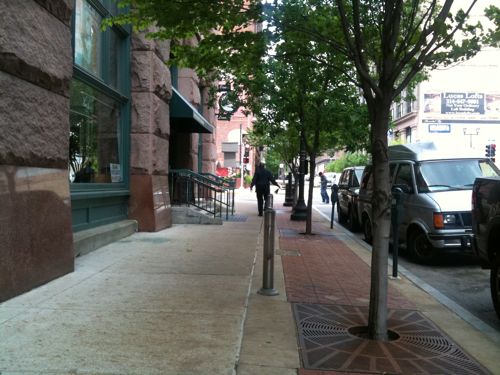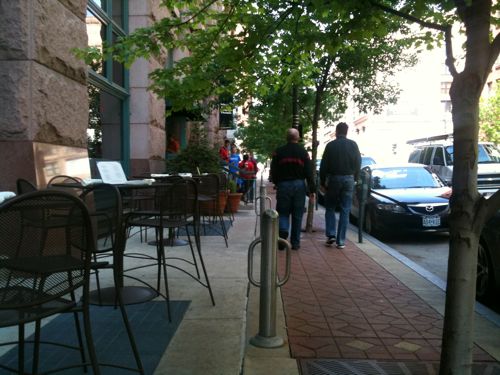Cafe Tables Forcing Pedestrians Into Sidewalk Furnishing Zone
 The steps of the Merchandise Mart building on Washington Ave between 10th & 11th create two points where the sidewalk gets restricted. Â Otherwise there is room for pedestrians in the main part of the sidewalk with the outer “furnishing zone” left for bike racks and trees. Let’s look at how sidewalks are zoned:
The steps of the Merchandise Mart building on Washington Ave between 10th & 11th create two points where the sidewalk gets restricted. Â Otherwise there is room for pedestrians in the main part of the sidewalk with the outer “furnishing zone” left for bike racks and trees. Let’s look at how sidewalks are zoned:
Streetside Zones and Buffering
This chapter addresses the design of sidewalks and the buffers between sidewalks, moving traffic, parking and/or other traveled-way elements. The streetside consists of the following four distinct functional zones:
1. Edge zone—the area between the face of curb and the furnishing zone that provides the minimum necessary separation between objects and activities in the streetside and vehicles in the traveled way;
2. Furnishings zone—the area of the streetside that provides a buffer between pedestrians and vehicles, which contains landscaping, public street furniture, transit stops, public signage, utilities and so forth;
3. Throughway zone—the walking zone that must remain clear, both horizontally and vertically, for the movement of pedestrians. The Americans with Disabilities Act (ADA) establishes a minimum width for the throughway zone; and
4. Frontage zone—the distance between the throughway and the building front or private property line that is used to buffer pedestrians from window shoppers, appurtenances and doorways. It contains private street furniture, private signage, merchandise displays and so forth and can also be used for street cafes. This zone is sometimes referred to as the “shy” zone.
The new restaurant Prime 1000 has changed the situation on the east end of the 1000 block of Washington Ave.
 Tables and chairs now fill the sidewalk space, forcing pedestrians into the furnishing zone area. Â If anyone were to use the bike racks the sidewalk would not be passable.
Tables and chairs now fill the sidewalk space, forcing pedestrians into the furnishing zone area. Â If anyone were to use the bike racks the sidewalk would not be passable.
 I’m a huge fan of sidewalk dining but this doesn’t work. Â Perhaps one of the bike racks should be moved to the east of the steps to the restaurant, and the other just removed or relocated to another block or on 10th?
I’m a huge fan of sidewalk dining but this doesn’t work. Â Perhaps one of the bike racks should be moved to the east of the steps to the restaurant, and the other just removed or relocated to another block or on 10th?
The other issue is the tables and chairs used  – they are too high for anyone seated in a wheelchair.  At least one regular height table should be available for disabled customers to be able to enjoy outside seating.  Lucas Park Grille & Flannery’s, both further west, also have high tables only.
– Steve Patterson

People shouldn’t have to negotiate around the tables. They should move the tables to the area under the trees. I suppose yet can fit less tables in the area so they’ll complain but too bad.
I think the higher tables make people sitting outside feel safer. When people walk by on the sidewalk at eye-level you feel more secure. To your point, maybe one table at regular height could be provided or you could ask for one when you wish to sit there. It might not have occurred to them.
People shouldn’t have to negotiate around the tables. They should move the tables to the area under the trees. I suppose yet can fit less tables in the area so they’ll complain but too bad.
I think the higher tables make people sitting outside feel safer. When people walk by on the sidewalk at eye-level you feel more secure. To your point, maybe one table at regular height could be provided or you could ask for one when you wish to sit there. It might not have occurred to them.
Several points. One, stuff expands to fill the available space. It doesn’t matter if it’s papers in filing cabinets, clothes in closets, data on a hard drive or diners occupying outside dining areas in nice weather. If there are no physical boundaries, pedestrians will get squeezed out of their rightful priority on the sidewalk.  Two, most people are less comfortable dining in your furnishings zone than they are in your frontage zone – not rational, just psychological. Three, I agree with equals42, the high tables are psychologically more comfortable for most diners – I’d rather look at passing faces than passing butts. And you’re also correct, too, Steve – the ADA requires equal accommodations, so low tables do need to be provided. Unfortunately, the high tables and chairs take up less space – do the math. And four, some jurisdictions require a physically-defined premises for any liquor license (St. Louis does not), and some sort of low fence is the usual answer. My experience is that a fence does both provide a hard, predetermined edge and is more comfortable for both the diners and the pedestrians – it creates less conflict since you don’t feel like you’re (or someone else is) “walking through someone’s living room”. Might be something worth considering here . . . .
Several points. One, stuff expands to fill the available space. It doesn’t matter if it’s papers in filing cabinets, clothes in closets, data on a hard drive or diners occupying outside dining areas in nice weather. If there are no physical boundaries, pedestrians will get squeezed out of their rightful priority on the sidewalk. Two, most people are less comfortable dining in your furnishings zone than they are in your frontage zone – not rational, just psychological. The fundamental problem is your ideal situation uses a 20′ wide ROW, while your local example (like many other local ones) probably only has a 12′ ROW – too much stuff in too little space. Three, I agree with equals42, the high tables are psychologically more comfortable for most diners – I’d rather look at passing faces than passing butts. And you’re also correct, too, Steve – the ADA requires equal accommodations, so low tables do need to be provided. Unfortunately, the high tables and chairs take up less space – do the math. And four, some jurisdictions require a physically-defined premises for any liquor license (St. Louis does not), and some sort of low fence is the usual answer. My experience is that a fence does both provide a hard, predetermined edge and is more comfortable for both the diners and the pedestrians – it creates less conflict since you don’t feel like you’re (or someone else is) “walking through someone’s living room”. Might be something worth considering here . . . .
I pass lots of sidewalk tables and high or low doesn’t make a bit of difference about how much sidewalk they consume. The high chairs often have their back in my face. Either way some chairs have a thinner profile which is better for the sidewalk. Many of these might be fine for a deck or patio but are too bulky for increasingly busy sidewalks.
Good work as always Steve. Keep it up! Â
Good work as always Steve. Keep it up!
Thank you.
I pass lots of sidewalk tables and high or low doesn’t make a bit of difference about how much sidewalk they consume. The high chairs often have their back in my face. Either way some chairs have a thinner profile which is better for the sidewalk. Many of these might be fine for a deck or patio but are too bulky for increasingly busy sidewalks.
Thank you.
One thing I noticed about the bike racks. They are installed so the bike has to point north and south at the east end of the building, whereas on the west end of the building, in front of the cigar bar, they point east and west. Bikes block the sidewalk on the east end but not the west end. I believe they were installed incorrectly in front of Prime 2000.
One thing I noticed about the bike racks. They are installed so the bike has to point north and south at the east end of the building, whereas on the west end of the building, in front of the cigar bar, they point east and west. Bikes block the sidewalk on the east end but not the west end. I believe they were installed incorrectly in front of Prime 2000.
You may be correct, I need to look at them closer. Either way, pedestrians are being forced to walk between the racks and trees.
You may be correct, I need to look at them closer. Either way, pedestrians are being forced to walk between the racks and trees.
Wouldn’t the easiest answer be to just reverse things? Put the tables and chairs next to the cars, on the colored, patterned concrete, in the furnishings zone, leaving the plain concrete for unimpeded pedestrian use? The fundamental problem here is there simply is not enough width for both a throughway zone and a frontage zone!
Wouldn’t the easiest answer be to just reverse things? Put the tables and chairs next to the cars, on the colored, patterned concrete, in the furnishings zone, leaving the plain concrete for unimpeded pedestrian use? The fundamental problem here is there simply is not enough width for both a throughway zone and a frontage zone!
That would work I think. Something different must be done though. I reported the problem to the CSB so hopefully it will get some attention soon.
That would work I think. Something different must be done though. I reported the problem to the CSB so hopefully it will get some attention soon.
You complain too much. This blog should called ” Bitching about sidewalks”
You complain too much. This blog should called ” Bitching about sidewalks”
Should I send you a refund?
Should I send you a refund?