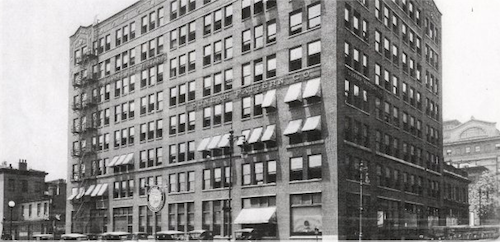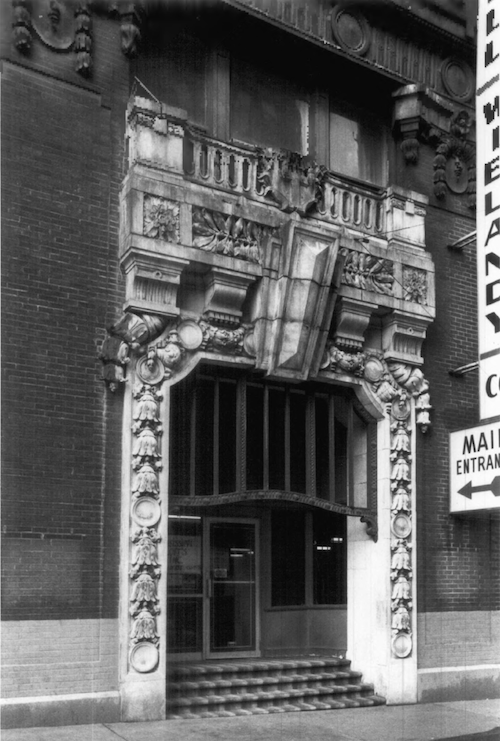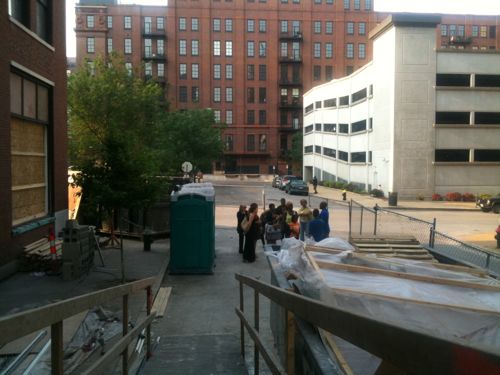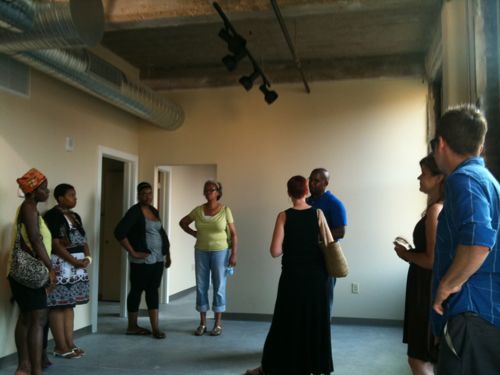Leather Trades Artist Lofts Nearing Completion

September 1st is the move in date for the Leather Trades Artist Lofts at 16th & Locust. Before I talk about the development I want to talk about the area 100 years ago.
According to city records, the Leather Trades building was built in 1912. The YMCA to the east across 16th Street wouldn’t come until 14 years later in 1926. The small building to the west was built in 1917.
The blocks of Locust from 14th to 18th once contained large homes but the growing city would expand into this area once known as Lucas Place. On a 1909 Sanborn Fire Insurance Map stone fronted houses and flats stood on the south side of Locust between 14th and 17th. Â The massive Butler Brothers warehouse between 17th and 18th had just been built a year earlier.
On the north side of Locust the evidence of the change was more clear. Â At 14th & Locust, now surface parking, you had the Gayety Theater. Â Heading west you had houses, many now boarding houses by 1909, until you got to the NE corner of 16th Street. Â There was a building attached by two bridges over St. Charles St to the huge Ely Walker Dry Goods building facing Washington Ave. Â Ely Walker is still here but the building at 16th & Locust was razed at some point and now has a parking structure.

At the NW corner of 16th & Locust you had the Blackwell-Weidlandy Bldg.  It was built in 1907 and labeled on the 1909 Sanborn map as the Jno L. Boland Book & Stationary Co. Sadly this beautiful building was razed in 1988 and the land is now a surface parking lot. The rest of the block was houses in 1909, my building and our other building at Printer’s Lofts were built shortly after 1909.
Of all the houses that once existed in this area only one remains, the Campbell House at 15th & Locust, which has been a museum for decades:
Built in 1851, the first house in the elegant neighborhood Lucas Place, the Campbell House was the home of renowned fur trader and entrepreneur Robert Campbell and his family from 1854 until 1938. The museum contains hundreds of original Campbell possessions including furniture, paintings, clothing, letters, carriages and a unique set of interior photographs taken in the mid-1880s.
If you haven’t been before I strongly suggest you check it out!
Back to 16th and the Leather Trades Artist Lofts:
Located in the downtown warehouse district, Leather Trades is ideally situated for working artist and cultural workers to live, create and connect in one of the most established arts scene in St. Louis. Leather Trades Artist Lofts will consist of 86 affordable homes for working artists and cultural workers, opening September 1st, 2011.
Our community at Leather Trades will include several working studio spaces for artists who live in the building. A painting & drawing studio with 16 foot ceilings will overlook Locust Street. A pottery studio with fully vented kiln will provide room to wedge and sculpt. Dancers and musicians will benefit from a spacious dance studio with cushioned hardwood floors and a sound-proofed studio for media and music. Picture rails throughout the building and the large windows to 16th Street will be designated for residents to display their work.
Last week I attended their open house and hard hat tour. Â Â The open house was held at Whiz Tech Cafe and groups of 8 at a time went across Locust to tour the unfinished 7th floor of Leather Trades.

The last time I was in the Leather Trades was 9/6/2007 when the now-defunct Pyramid Construction had a party in the newly completed condo display unit. Pyramid’s plan was for 63 high-end owner-occupied condos. When the building opens on September 1st it will have 86 “affordable” one & two bedroom apartments for artists. Frankly, I think this is much better than 63 condos. I got to meet many of the people who were putting in applications for a loft, the neighborhood is about to get far more creative come this fall.

One bedroom lofts will rent for $679/month and two bedroom lofts for $827/month but there is a catch:
This property participates in an affordable housing program. Household income limits are as follows, however, future residents of this community need to speak directly to a leasing agent to learn more about how your household can qualify.
- 1 Occupant – $29,040
- 2 Occupants -$33,240
- 3 Occupants -$37,380
- 4 Occupants -$41,520
The other is you must be a cultural worker (aka artist):
You do not have to make your living off the creation and sale of your work. We also recognize that there are many creative fields other than the ones listed above. If you’re curious, just call us and ask.
We define cultural workers as:
- Someone who works for an established arts organization, both non-profit and for-profit.
- Someone who works for an established non-profit arts service organizations.
- Consultants who have a history of work with established arts organizations, both non-profit and for-profit, or with established non-profit arts service organizations.
Here is a just released video from the developers showing a similar project elsewhere:
httpv://www.youtube.com/watch?v=uMzXosn3RBU
As a neighbor I will be very happy having a building full of artists across the street. Â We’ve got enough bankers & lawyers downtown already.
– Steve Patterson
Tangential observation – Lucas Place of the 1860’s, 70’s and 80’s seems to have been the type of residential urban neighborhood that many urbanists like, yet it was replaced by industrial uses. Given the clarity of 20/20 hindsight, was this a good or bad thing? Or, to put it another way, are successful cities always evolving to meet the current needs and expectations of its residents, or should we attempt to freeze their development at some arbitrary point in time?
Tangential observation – Lucas Place of the 1860’s, 70’s and 80’s seems to have been the type of residential urban neighborhood that many urbanists like, yet it was replaced by industrial uses. Given the clarity of 20/20 hindsight, was this a good or bad thing? Or, to put it another way, are successful cities always evolving to meet the current needs and expectations of its residents, or should we attempt to freeze their development at some arbitrary point in time?
Evolving into a more dense form is positive in my view. Going from walkable urban to auto-centric suburubia is very bad.
Evolving into a more dense form is positive in my view. Going from walkable urban to auto-centric suburubia is very bad.
cool! my friend Jade is going to be the property manager; very excited she got such a great property, she’ll do a great job! wanted to go on the tour, but I was still at work at the time. I asked her if architects are considered “artists,” but it looks here like i make just a smidge too much income to qualify. (emphasis on “smidge” ha!)
cool! my friend Jade is going to be the property manager; very excited she got such a great property, she’ll do a great job! wanted to go on the tour, but I was still at work at the time. I asked her if architects are considered “artists,” but it looks here like i make just a smidge too much income to qualify. (emphasis on “smidge” ha!)
Not to dismiss the idea, but limiting tenants to an “affordable housing program” really seems like a bad idea. There are plenty of young, fresh out-of-college kids that will be precluded with the salary ceilings. I know there are other buildings that do this as well, but I don’t see why 100% of the apartments have to go that way. Is it due to accepting gov’t grants?
Not to dismiss the idea, but limiting tenants to an “affordable housing program” really seems like a bad idea. There are plenty of young, fresh out-of-college kids that will be precluded with the salary ceilings. I know there are other buildings that do this as well, but I don’t see why 100% of the apartments have to go that way. Is it due to accepting gov’t grants?