The Future of 18th & Washington Ave
Last week I went to the MetroBus stop on the NE corner of 18th & Washington Ave to catch the #97 Delmar bus westbound. The normally full parking lot behind the bus shelter was empty except for a for lease/sale sign.
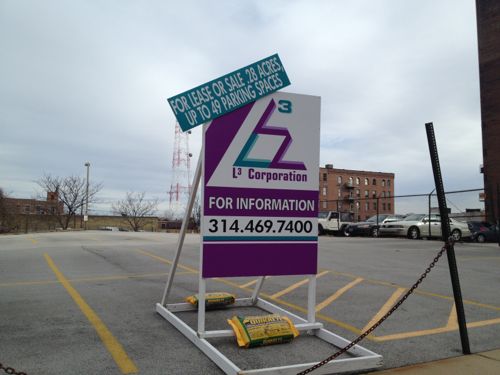
The lot is owned by a couple in Glencoe Missouri but had been leased by Consumers Program Inc, aka CPI, located across the street.
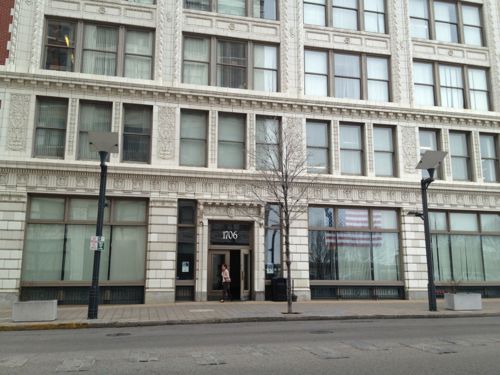
Presumably CPI didn’t renew the lease to save money, having employees use one of the three parking lots they own. One is city block #831 bounded by Washington, 16th, St. Charles St and 17th — this is the block directly east of their building. This block once was occupied fully by a building that was part of Brown Shoe.
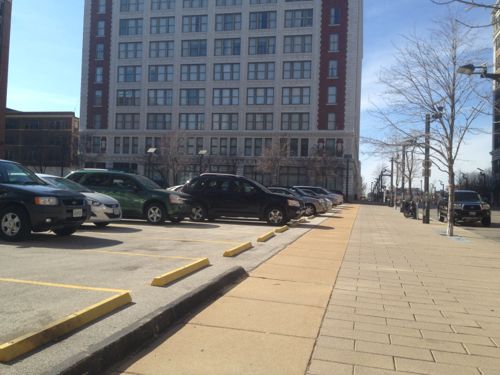
CPI’s other two lots occupy two more corners at 18th & Washington — the SE & NW.
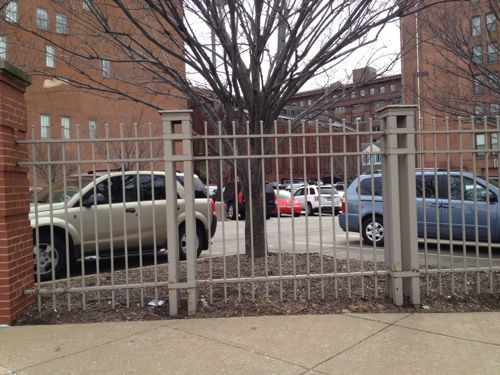
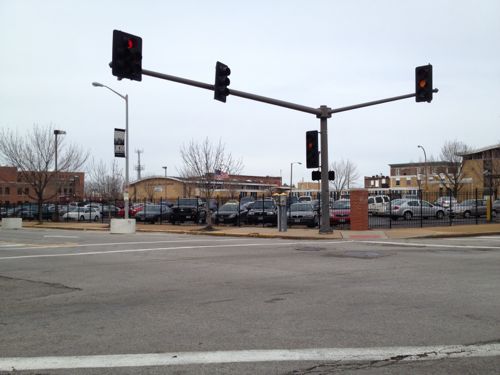
Three of the four corners are surface parking, the fourth corner (SW) is occupied by Mulligan Printing.
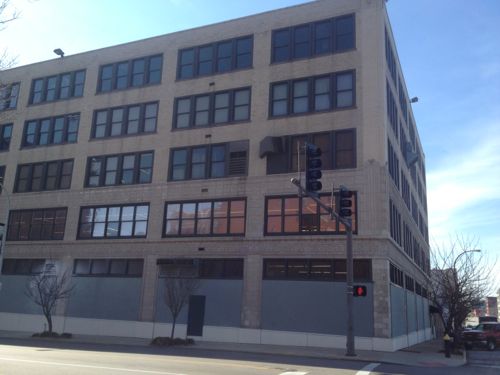
Mulligan Printing’s 5-story building was built in 1928. The closed up windows at the street level are unfortunate but at least the building massing is good — far better than a surface parking lot.
What is the future of this intersection? Will it always be mostly surface parking lots? The planner in me would like to see form based codes to replace our old use-based codes. Instead of detailed regulations depending upon the original intended use of any new construction, a form-based code would require a minimum height, the building pushed out to the property line, windows and doors at sidewalk level, etc. The architectural style, just like the use inside, of any new construction is of little concern me.
In the future I’d like to see the current situation reversed with buildings on three corners and only one corner with surface parking. It might take 40 years to happen but it’ll never happen under our current zoning.
– Steve Patterson
Steve,
Thank you for pointing out that the listing isn’t currently shown on our website. The mistake will be fixed today. The site has been listed on commercial real estate listing websites like Loopnet for a month or so.
As for the property, I agree with you that the site’s best use in the long term is a multiple-level, up to the street structure that ties into the surrounding area. The current property owners are not in a position to do that themselves and would like to find a developer to do it. In the mean time, a parking lot is the best way to generate income until the property is developed.
Also, wanted to point out a error in your blog above, the parking lot was leased by Asynchrony Solutions not CPI. Asynchrony no longer needed the parking.
Thank you,
Kevin B. Shapiro
L3 Corporation
314-283-4691
Steve,
Thank you for pointing out that the listing isn’t currently shown on our website. The mistake will be fixed today. The site has been listed on commercial real estate listing websites like Loopnet for a month or so.
As for the property, I agree with you that the site’s best use in the long term is a multiple-level, up to the street structure that ties into the surrounding area. The current property owners are not in a position to do that themselves and would like to find a developer to do it. In the mean time, a parking lot is the best way to generate income until the property is developed.
Also, wanted to point out a error in your blog above, the parking lot was leased by Asynchrony Solutions not CPI. Asynchrony no longer needed the parking.
Thank you,
Kevin B. Shapiro
L3 Corporation
314-283-4691
Thanks, I incorrectly assumed CPI.
Whether it’s Asynchrony Solutions or CPI, my initial rection was wondering why the spaces were no longer needed, assuming that another company had downsized their workforce, signaling another loss to the local economy.
Actually Asynchrony has been hiring lots of people lately. This growth meant the parking lot was not big enough, plus they were having problems with the parking lot such as lack of snow removal. As temporary solution, Asynchrony is leasing space in the CPI lot for their employees. They will be relocating in September to the Cupples #9 building next to Busch Stadium. http://www.bizjournals.com/stlouis/print-edition/2012/03/09/innovative-companies-give-fresh-look.html
Thanks, I incorrectly assumed CPI.
Whether it’s Asynchrony Solutions or CPI, my initial rection was wondering why the spaces were no longer needed, assuming that another company had downsized their workforce, signaling another loss to the local economy.
Please clarify. Within two sentences, you make conflicting statements: “a form-based code would require a minimum height, the building pushed out to the property line, windows and doors at sidewalk level, etc. The architectural style, just like the use inside, of any new construction is of little concern me.” As an architect, requiring that “the building [be] pushed out to the property line, [with] windows and doors at sidewalk level, etc.” very much begins to define “architectural style”.
Please clarify. Within two sentences, you make conflicting statements: “a form-based code would require a minimum height, the building pushed out to the property line, windows and doors at sidewalk level, etc. The architectural style, just like the use inside, of any new construction is of little concern me.” As an architect, requiring that “the building [be] pushed out to the property line, [with] windows and doors at sidewalk level, etc.” very much begins to define “architectural style”.
Style is more about mandating a “traditional” aesthetic, red brick, etc. I’m interested in the form.
So an all-glass building with reflective glazing is just as acceptable as a nicely-detailed brick building with double-hung windows as is a brutalist concrete building with recessed gun slits for windows as is a concrete block building with cheap vinyl windows? They are four vey different answers that would all meet the definition of “a minimum height, the building pushed out to the property line, windows and doors at sidewalk level, etc.”
The slippery slope with form-based zoning / design review is the same slippery slope we’ve experienced with prescriptive zoning – every time there’s something that someone doesn’t like, especially someone in power or having access to someone in power, for whatever reason, the code ends up being modified to “fix” the “problem”! The extreme in form definition is the pattern language Duany Plater-Zyberk & Company utilizes in their new urbanist town plans. Their results are predictable because choices are limited, and as a design professional, I question too much aesthetic control (unless, of ourse, the goal is bland mediocrity).
I get the academic appeal of form-based zoning, I’m waiting to see what happens as it’s actually implemented, over the long term, in suburban areas, in economically-challenged areas and in architecturally cohesive areas. The Form-Based Codes Institute is less than 10 years old (http://en.wikipedia.org/wiki/Form-based_code) and little new construction has occured in the last 3-4 years. And the real challenge locally isn’t our current zoning, it’s our moribund real estate market – we’re getting suburban-style crap in our “urban” neighborhoods because our land is cheap and people have moved away.
Density and urban architecture come about organically when land is expensive, parking is expensive, there’s a viable public transit system and people WALK! When people can easily drive, as they can pretty much anywhere here, guess what, they’re gonna drive! Our local poster child for form-based zoning, New Town St. Charles, is a cartoon subdivision surrounded by farms! Yes, people walk there, just as they do in many parts of the city, but it’s primarily for recreation, it’s not to shop and it’s certainly not to get to work or school! We get a new CVS at Chippewa and Gravois with twice as much surface parking as it needs because it’s easier not to subdivide the former Ford dealership and the numbers still work!
Oh, here you go again. You are so very clever! And insightful. And I’m sure you are a great team member! Ever get invited back for a 2nd run?
Style is more about mandating a “traditional” aesthetic, red brick, etc. I’m interested in the form.
Steve, is there anyone you know of in City government that knows or cares as much as you about these types of urban design/planning issues? If so, are they able to move that hulking dinosaur at Tucker and Market in the right direction?
Steve, is there anyone you know of in City government that knows or cares as much as you about these types of urban design/planning issues? If so, are they able to move that hulking dinosaur at Tucker and Market in the right direction?
So an all-glass building with reflective glazing is just as acceptable as a nicely-detailed brick building with double-hung windows as is a brutalist concrete building with recessed gun slits for windows as is a concrete block building with cheap vinyl windows? They are four vey different answers that would all meet the definition of “a minimum height, the building pushed out to the property line, windows and doors at sidewalk level, etc.”Â
The slippery slope with form-based zoning / design review is the same slippery slope we’ve experienced with prescriptive zoning – every time there’s something that someone doesn’t like, especially someone in power or having access to someone in power, for whatever reason, the code ends up being modified to “fix” the “problem”! The extreme in form definition is the pattern language Duany Plater-Zyberk & Company utilizes in their new urbanist town plans. Their results are predictable because choices are limited, and as a design professional, I question too much aesthetic control (unless, of ourse, the goal is bland mediocrity).Â
I get the academic appeal of form-based zoning, I’m waiting to see what happens as it’s actually implemented, over the long term, in suburban areas, in economically-challenged areas and in architecturally cohesive areas. The Form-Based Codes Institute is less than 10 years old (http://en.wikipedia.org/wiki/Form-based_code) and little new construction has occured in the last 3-4 years. And the real challenge locally isn’t our current zoning, it’s our moribund real estate market – we’re getting suburban-style crap in our “urban” neighborhoods because our land is cheap and people have moved away.
Density and urban architecture come about organically when land is expensive, parking is expensive, there’s a viable public transit system and people WALK! When people can easily drive, as they can pretty much anywhere here, guess what, they’re gonna drive! Our local poster child for form-based zoning, New Town St. Charles, is a cartoon subdivision surrounded by farms! Yes, people walk there, just as they do in many parts of the city, but it’s primarily for recreation, it’s not to shop and it’s certainly not to get to work or school! We get a new CVS at Chippewa and Gravois with twice as much surface parking as it needs because it’s easier not to subdivide the former Ford dealership and the numbers still work!
When I counted these lots they were under capacity. It’s great to see they are up for sale.Â
When I counted these lots they were under capacity. It’s great to see they are up for sale.
Downtown is historic and people are moving there for that reason.  If we expect developers to take significant risk renovating these buildings then it is the responsibility of government to protect their investment.  By this I mean the person next door shouldn’t be able to demolish a row of buildings for something of suburban design or a parking lot.  That devalues the entire block. Having codes which specify “build to” rather than “set back” is a modest step and does not prevent architectural freedom. It says we are trying to capitalize upon the trend of growth occurring downtown.Â
If the Downtown Plan is going to have any legal authority then Saint Louis needs to legalize it in terms of zoning and urban design guidelines. Â We wouldn’t have the Century Garage if that happened.
“We get a new CVS at Chippewa and Gravois with twice as much surface parking as it needs because it’s easier not to subdivide the former Ford dealership and the numbers still work!”
That site is never full. Â It is a waste of land in a dense area. Â The City should remove its minimum parking requirements from zoning. Â If that happened the intersection could have a mixed use development which would be a much higher and better use of that prominent intersection. Â Good design and planning requires demand, but Saint Louis is not Detroit. Things are being constructed and they should represent higher standards.Â
People should be able to freely walk across a street without fear of being hit by someone not paying attention in a CVS parking lot. Why are we allowing design which discriminates against the elderly and people who may not own a car or desire one? Architects can do whatever their client wants, but relationships to the street shouldn’t be up for debate. Â
Downtown is historic and people are moving there for that reason. If we expect developers to take significant risk renovating these buildings then it is the responsibility of government to protect their investment. By this I mean the person next door shouldn’t be able to demolish a row of buildings for something of suburban design or a parking lot. That devalues the entire block. Having codes which specify “build to” rather than “set back” is a modest step and does not prevent architectural freedom. It says we are trying to capitalize upon the trend of growth occurring downtown.
If the Downtown Plan is going to have any legal authority then Saint Louis needs to legalize it in terms of zoning and urban design guidelines. We wouldn’t have the Century Garage if that happened.
“We get a new CVS at Chippewa and Gravois with twice as much surface parking as it needs because it’s easier not to subdivide the former Ford dealership and the numbers still work!”
That site is never full. It is a waste of land in a dense area. The City should remove its minimum parking requirements from zoning. If that happened the intersection could have a mixed use development which would be a much higher and better use of that prominent intersection. Good design and planning requires demand, but Saint Louis is not Detroit. Things are being constructed and they should represent higher standards.
People should be able to freely walk across a street without fear of being hit by someone not paying attention in a CVS parking lot. Why are we allowing design which discriminates against the elderly and people who may not own a car or desire one? Architects can do whatever their client wants, but relationships to the street shouldn’t be up for debate.
There is nothing in the current zoning code that precludes building up to the street in the central business district. There also aren’t any parking requirements in the CBD. This isn’t a zoning problem, it’s an economic reality, a supply and demand problem. Yes, the city can mandate minimum building sizes, heights, setbacks and materials, just like how they can change parking ratios. The likely unintended consequence, however, will be less redevelopment, not more.
The reason these sites are currently parking lots, instead of buildings, has little to do with political will or which type of zoning is in place and a whole lot to do with the relative value of off-street parking. Developers and retailers are crass people – more than anything else, they want to make money. If parking lots make them more money than urban buildings, then parking gets built. And if / when buildings will make them more money, then parking lots disappear. Mandating something that makes little economic sense just means that nothing will be built.
“Why are we allowing design which discriminates against the elderly and people who may not own a car or desire one?” Because they’re a distinct moinority. And it’s not so much that we’re discriminating against this group, it’s that what we’re designing and building meets the needs of the large majority who do own or have access to a car . . . .
Exactly so. And legally preventing someone from demolishing historic property in a historic area is no more an abrogation of their “rights” than are widely accepted zoning laws and ordinances intended to preserve and enhance the community at large. Private property and private interests do not exist in a vacuum and should not be prioritized over larger public and municipal interests.
There is nothing in the current zoning code that precludes building up to the street in the central business district. There also aren’t any parking requirements in the CBD. This isn’t a zoning problem, it’s an economic reality, a supply and demand problem. Yes, the city can mandate minimum building sizes, heights, setbacks and materials, just like how they can change parking ratios. The likely unintended consequence, however, will be less redevelopment, not more.
The reason these sites are currently parking lots, instead of buildings, has little to do with political will or which type of zoning is in place and a whole lot to do with the relative value of off-street parking. Developers and retailers are crass people - more than anything else, they want to make money. If parking lots make them more money than urban buildings, then parking gets built. And if / when buildings will make them more money, then parking lots disappear. Mandating something that makes little economic sense just means that nothing will be built.
“Why are we allowing design which discriminates against the elderly and people who may not own a car or desire one?” Because they’re a distinct moinority. And it’s not so much that we’re discriminating against this group, it’s that what we’re designing and building meets the needs of the large majority who do own or have access to a car . . . .
Oh, here you go again. You are so very clever! And insightful. And I’m sure you are a great team member! Ever get invited back for a 2nd run?
Exactly so. And legally preventing someone from demolishing historic property in a historic area is no more an abrogation of their “rights” than are widely accepted zoning laws and ordinances intended to preserve and enhance the community at large. Private property and private interests do not exist in a vacuum and should not be prioritized over larger public and municipal interests. Â
good article on form-based zoning:Â http://www.governing.com/columns/urban-notebook/col-better-zoning-through-breaking-old-codes.html
good article on form-based zoning: http://www.governing.com/columns/urban-notebook/col-better-zoning-through-breaking-old-codes.html