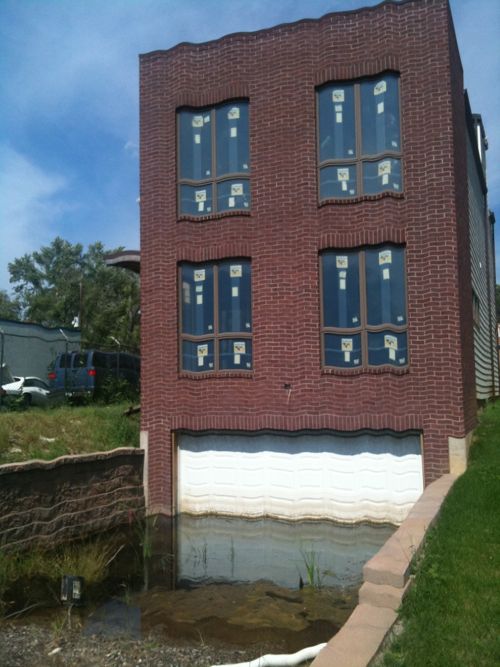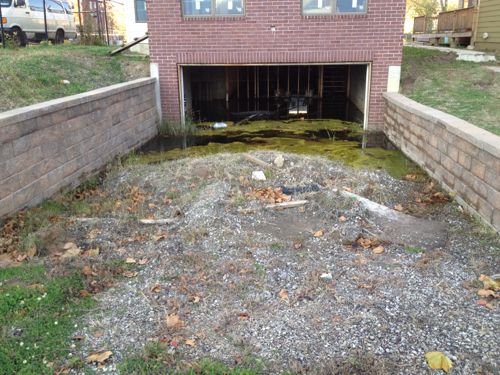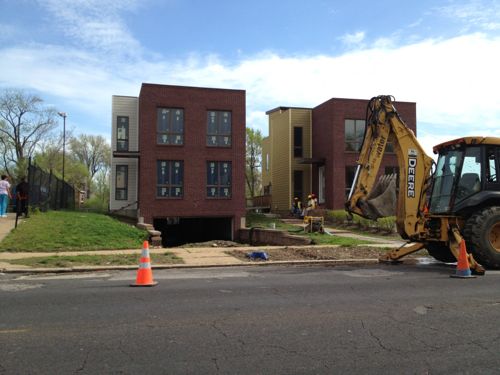Update: Tuck-Under Garages On Delmar
In December 2010 I posted about standing water at an unfinished house at 4343 Delmar, the post included the following image.

Nearly a year later the problem remained.

And earlier this month I drove by on the 18th…the same.

So I was surprised a few days later when I drove by and saw city workers pumping out the water.

The house was started in 2008 but the city condemned the building on March 16th. City records list the owner as Brainchild Holdings LLC, a venture of Third Eye Investment and Development, Corp. and One Vision Homes, Inc. Three other matching buildings were finished, sold and are occupied.
– Steve Patterson
Is this normal for the area? I can’t think of a single reason this would be a good idea. Especially on this kind of site. Both adjacent sites drain DOWN into this site. So, they SANK the garage?….The word “duh” comes to mind in regards to flooding.
I wonder if the other completed homes have this problem, and if not, what’s different about them.
Great post. Cheers.
The other three don’t appear to have any issue.
Lots of issues here to consider:
1) A trench drain (or two–or more) at the bottom of the ramp should definitely be provided, regardless of any contributing issues involved. A reverse slope basement slab on grade would also be helpful.
2) If a city water source contributed to the duck pond, it was appropriate for the city to pump it out, provided the city was negligent and/or at fault. If not the case (design error), then it would appear that the developer has a friend in the city maintenance division. Everyone can use a friend now and then!
3) Maybe someone should check the flow line of the city sewer vs. that of the building lateral. (Or maybe this should have been done before the laborers and carpenters began pouring the footings.) This could be an issue, unless there’s a discharge pump planned. If there is, mayble someone needs to wire it.
4) Did anyone verify if the foundation waterproofer forgot to show up for this one? Or if he did show up, did he actually apply the waterproofing material….or just charge time to the job? Ooops!
5) I wonder who made the (brilliant) decision to do a tuck-under on this lot? Maybe a few more cy’s of back fill should have been used, the entire structure raised just enough to minimize the steep ramp, POSSIBLY raise the building sewer flow line to just above the city sewer (if applicable), and then called it a day.
6)Seems like too many rubber bands, scotch tape and paper clips are needed to tie this design together.
Well assuming the drains were in place as designed and in the plans, this may be an issue of just a clogged drain. But irregardless, for city small lots this is an ideal use of space to preserve green space. Urban renewers should be happy! Then of course, when the builder goes belly up, this happens. There are sites like this scattered everywhere. But it does suck for everyone involved, even the taxpayer who had to spend money to fix this issue. And I bet you the neighbors paid a pretty penny for their units. I would be pissed if I lived next door to this mesquito trap though it would make a nice goldfish pond!
You mentioned that the first photo is of poor quality. Actually, the optical distortion seen in that photo is characteristic of the architectural style of my old neighbor, Architect Frank Gehry: the parapet cap and masonry window sill undulations, the window and garage opening lintel undulations–including the distorted masonry field, window muntins and garage door. The photo could easily have been lifted from Gehry’s portfolio!