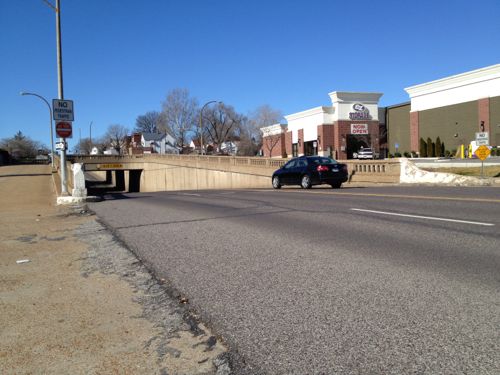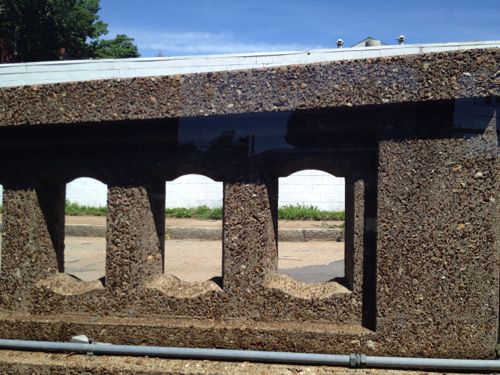Beautiful Detailing On Older Infrastructure
Many of you have probably driven under the railroad tracks while traveling on Chippewa St between Gravois Ave and Meramec.

If you’re like me you never paid much attention to the design of the underpass. But earlier this month I was on a MetroBus heading westbound on Chippewa and it had to stop at the light at Meremac (aerial) and there was the railing right next to the bus window.

I love the detail, so much more interesting than today’s infrastructure. Seems we either get boring stuff with zero detail or over the top designs. I’d much rather see a nice balance.
– Steve Patterson
No argument there Steve. If one looks at historical photos of the original art deco 64/40 overpasses (before some of the ornimation was removed) it illustrates the point even further. I think the problem is two fold. 1) Labor costs are proportionally much higher today and sexier infrastructure takes more labor to put together. 2) The USA can’t afford to properly maintain the gigantic amount of infrastructure it built back when budgets were balanced and there was money to do whatever it wanted. As such, anything that does get replaced, has to be done so extremely economically…. aesthetics be damned.
The pedestrian walkways on both the Chippewa and Gravois viaducts have been sealed off. Not to be denied access, industrious pedestrians have cut openings in the fencing to get through the pass over the top of the Gravois viaduct.
Today’s structures are subject to even minimal seismic standards, which limit the practical use of ornamental openings in areas where visual impact is low priority. To create that single decorative opening shown in photo 2, an engineer would have to develop two column details, a special header detail, and depending on the potential loading, certain footing modifications might even be required. The steel detailer and the steel fabricator would also have to address the atypical details. Then the carpenter forming the parapet would have to break stride and create the decorative openings in the concrete form; then the ironworker would similarly break stride in order to install the rebar per the details which differ from the adjacent wall without openings. Pouring the concrete without leaving honeycomb could require the addition of a plasticizer additive in the mix design, which also adds money. Without the plasticizer, the concrete contractor would have to slow down his placement effort to be sure that his laborer consolidated the concrete around the decorative opening. All this costs lots of money. Is it worth it? Not to me, but maybe to some it is. It’s a different world out there today.
Engineer?