Excellent Urban Infill: North Sarah Apartments By McCormack Baron Salazar
It was by chance that I discovered the North Sarah Apartments under construction on May 11, 2012. Photographing the Hodiamont ROW for a post last month (link) I saw new construction a block north and had to check it out.
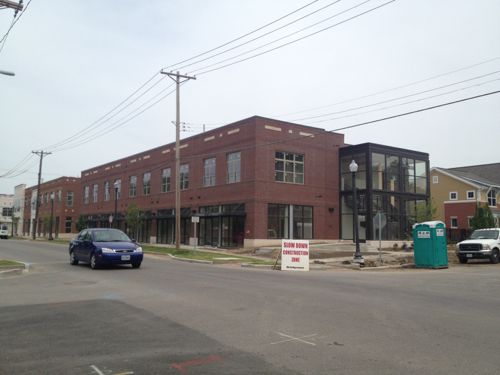
Developer McCormack Baron Salazar describes the project:
North Sarah, a multi-family, mixed-use development, consists of 120 mixed-income rental units in garden apartments, townhouses, three mixed-use buildings (approx. 7,000 SF of commercial/retail space) and a fourth mixed-use building that includes management/community space (approx. 4,900 SF). This development represents a critical component of the North Central Redevelopment Plan that was developed over several years and completed in 2000 by the City of St. Louis, community stakeholders and residents.
Located in the North Central area of North St. Louis City, North Sarah is anchored by key St. Louis neighborhood assets on its edges, including Grand Center to the east, the Central West End to the west, and nearby Saint Louis University to the south and east. In the community’s core, a number of new civic, educational, commercial and residential developments have created nodes of reinvestment. However, despite this progress and potential, a number of blocks in the North Central district, including those targeted for the North Sarah development, remain heavily disinvested, preventing the neighborhood fabric from being “knit” back together as desired under the North Central Plan. The North Sarah development is a key connector in bridging current gaps in revitalization and catalyzing further reinvestment in the area.
The architecture of North Sarah celebrates the historic character of the community while featuring modern amenities and sustainable (“green” technology) to improve both the marketability and energy efficiency of the units. Specifically, the development is designed in accordance with Enterprise Green Communities criteria.
North Sarah also benefits from a creatively structured and capitalized Human Capital Planning and Implementation Program lead by Urban Strategies in collaboration with key community stake holders. The development will staff a community liaison that will assist with the coordination of supportive services and implementation of resident activities. (McCormack Baron Salazar)
Here are some of the pictures I took that day:
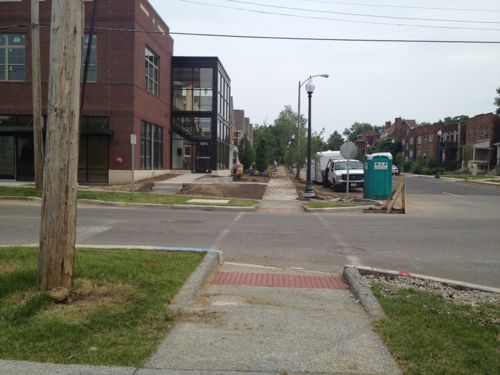
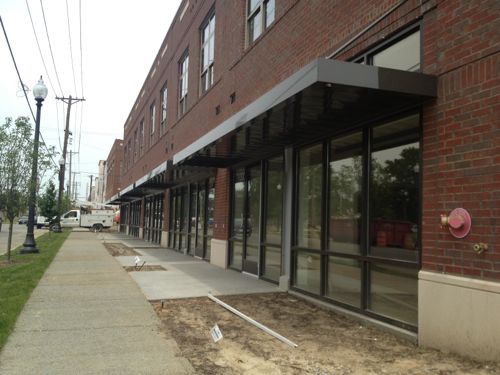
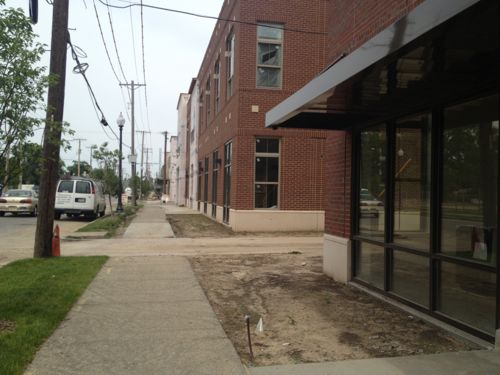
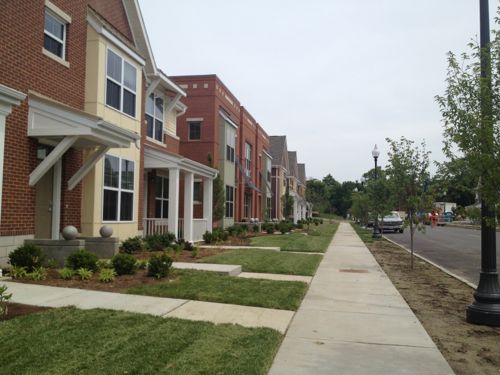
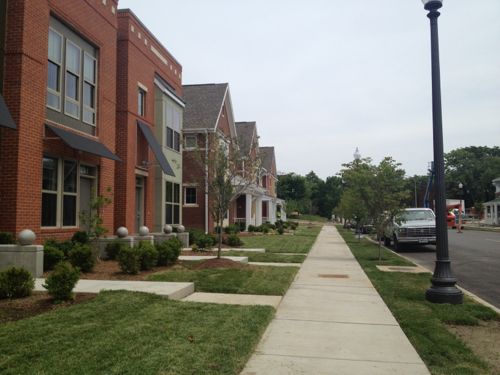
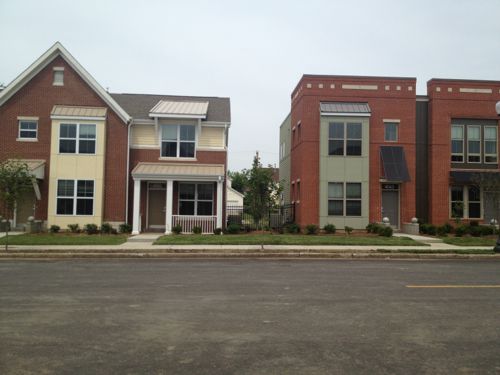
The development isn’t perfect, someone thought it’d be a good idea to use the impervious concrete on some of the sidewalks on North Sarah even though it’s a rough surface. Time will tell how the project does but from a design perspective this is one of the best infill projects I’ve seen in the city. The inclusion of storefronts along North Sarah sets this apart from so many others that force residents to leave their neighborhood for goods & services.
Kudos to McCormack Baron Salazar and everyone involved for making this a reality!
– Steve Patterson
Doesn’t look pedestrian friendly to me. Where are the shade trees?
The project isn’t completed yet.
They are planted there along the street and next to the houses. It will take a long time for them to grow. I have pictures of my grandparents in St. Louis Hills in the 50’s and all the great shade trees there now were the same size as the ones in the pictures here. The next generation will benefit.
Looks great! Hope the market embraces it. But the real question is why and how – why here and how did it happen? Was it driven by the government / alderman? By a developer who “gets it”? The design team pushing for it? All of the above? Bigger picture, we need this to be a financial success because if it is, it WILL be replicated.
I don’t know about this project specifically, but from conversations I’ve had with Mr. Baron, he “gets it” more than most.
Great project, partnership effort with HUD, St. Louis Housing Authority, City of St. Louis.
Here’s the story showing how vision leads to reality:
http://www.slha.org/wp-content/uploads/2011/06/North-Sarah-Press-Release-FINAL-20110610-revised.pdf
I live on Delmar a couple of blocks over, and I have watched it happen. First they had to finish tearing down the vacant buildings. Isn’t McCormak Baron the contractor that had a plan to development to old
Pruitt-Igo site? I moved into this area in 2000 and the area is coming around, slowly mind you, but it looks much better in my neighborhood
I love what’s been done at Laffayette and Compton too!
Richard Baron was recently interviewed on KWMU:
http://www.news.stlpublicradio.org/post/st-louis-not-detroit-assessing-urban-development-challenges-2012?nopop=1