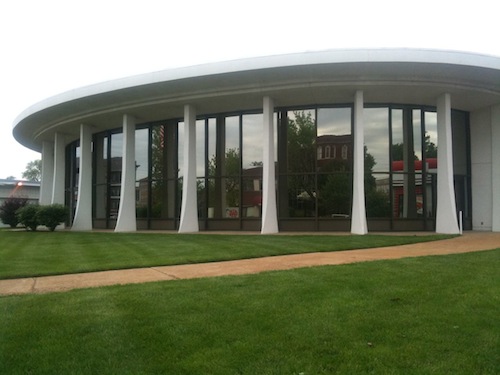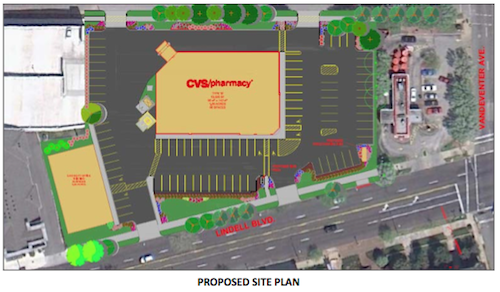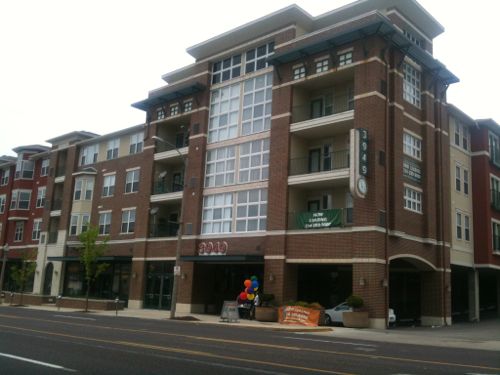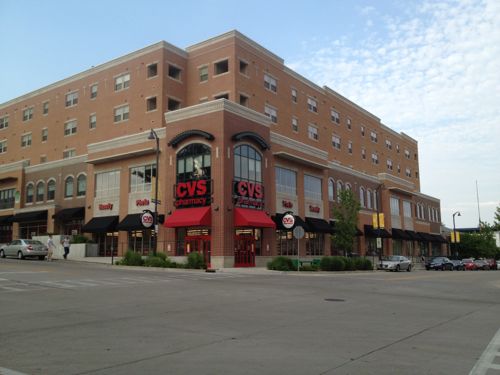Poll: Should the AAA Building on Lindell Be Saved, Razed or ??
Tomorrow evening, Monday June 25th, the Preservation Board will consider giving preliminary approval for a new CVS pharmacy on Lindell just west of Vandeventer Ave. This would involve the demolition of the two existing structures on the site, the very unique round AAA building from 1976 and a nondescript garage. The city’s Cultural Resources staff recommends:
That the Board not grant preliminary approval of the proposed demolition of the AAA building but grant preliminary approval for the demolition of the diagnostic garage building.
It’s not uncommon for the Preservation Board to vote against the staff recommendation.


Architect Paul Hohmann recently blogged about the proposed site plan:
The site plan completely disregards the planned Central West End-Midtown Sustainable Form Based Zoning overlay district that has been in development for two years and is scheduled to be adopted as an ordinance this fall. Board Bill #79, which is enabling legislation that will allow the adoption of form based zoning overlay districts throughout the City of St. Louis was introduced by 17th Ward Alderman Joe Roddy on June 1st. (Vanishing St. Louis)
Hohmann points to the recent structure next door built in keeping with the form-based code which isn’t yet law.

There are many ways to view this situation.
- No mid-1970s building is a cultural asset worthy of protection.
- Can the area support another pharmacy? A Walgreen’s is just a short distance to the west.
- While the building may be unique its uses are limited.
- If we raze AAA the site should get considerably denser like the 3949 Lindell Apartments next door.
The latter is where I’m at. I like the AAA building but for a dense development I think it could be sacrificed. It’s not like CVS is opposed to locating in new dense mixed-use buildings:

I’d be fine with a CVS on the site as part of a building like the one in Normal IL. Acquire the Rally’s and fill out the site to Lindell, Vandeventer and McPherson. But not a one story pharmacy surrounded by surface parking. Being so close to Saint Louis University this site can support higher density.
This is the subject for the poll this week, vote in the right sidebar. For a great look at the AAA building read The Auto Club of Missouri’s Proud New Building.
The Preservation Board meets at 4pm in a new location: 1520 Market Street Suite 2000.
UPDATE 6/25/2012 6:45pm: The Preservation Board voted unanimously to reject the demolition of both structures on the site. This was just a preliminary review.
– Steve Patterson
who was the architect of the AAA building ?
Sarmiento Architects, see the link near the end of the post.
I’m reminded of the AAA building only when I drive past it. So when/if it’s gone, I’ll notice that it’s gone, but I’ll get over it. Then when I find myself on Lindell Avenue again, for a few years I’ll be again reminded that AAA is gone, and I may even miss it…until the next “thing” catches my eye. The building is unique only because there are fewer round buildings than rectangular, for many obvious and very good reasons. But its unique shape is probably its only redeeming quality, IMO, certainly not enough to save it from the scrap yard. Like the saucer building on Grand, IMO, the AAA building hasl gained esteem only because its future is threatened.
So we should demolish buildings just because you don’t think of them until you drive past them? Yeah, that’s how we should chose what stays and what goes.
“But its unique shape is probably its only redeeming quality”
Exactly. It’s a uniquely shaped building that adds to the diversity of St. Louis’ built environment. I’d say preserving unique structures should be something that’s done in STL more often.
This apathetic attitude toward unique buildings isn’t a good thing for St. Louis
Sorry, Guest, but somehow I can’t justify saving a structure because it is “unique”. I wonder if the blue and red residential garage in the alley on Murdoch between Brannon and Kingshighway is worthy of saving because it is one of a kind? The AAA building, frankly, could easily have been designed by a licensed engineer and a coached 4th year architectural student who excelled in Design Fundamentals II and Digital Fabrications I. Gotta learn to pick your “Save This Structure” battles, Guest. Otherwise, business and industry will locate down the street, outside of your jurisdiction….and you’ll be left with empty buildings, but “lovely” to look at! When they start messing with Eads Bridge, the Old (and maybe the New) Cathedral, Wainright and even the old City Bank building on Lindell (just east of Argyle Garage), you’ll see me in the middle of a fight….but until then, I’m going to chill…and suggest you do the same!
add “et al.” to the list.
finally someone who makes sense!!!!
Unfortunately, Steve, your option “ain’t on the table”, at least not at this point in time. I see only two options, let CVS do what they’ve proposed (clear the site and build a generic new building) or “force” them to “save” the oval portion of the AAA building and repurpose it to work for their business model (which should be doable, based on the available square footage and parking).
What seems to be being unsaid in discussions about this site is that the AAA complex involves two components, the “notable” oval structure and the non-descript, rectangular vehicle-maintenance structure: http://goo.gl/maps/7o6f I doubt that anyone is going to miss the latter, the only question is whether the former can be saved? Given that both grocery-store pharmacies and banks use drive-thrus that employ vacuum tubes and video technology, I think saving the oval structure is both viable and should be strongly “encouraged”.
Just because the powers that be have a narrow view doesn’t mean I have to have an equally limited view. A new form-based code has been in development for years now so this isn’t the time to toss that work aside.
The powers that be don’t have a narrow view, they have to play by the rules that are currently in place! CVS may be gaming the system by moving forward with their application now, instead of waiting for the new overlay zoning to be enacted, but you legally can’t prevent current work requests based on potential future code changes. The only way you can do that is to impose a moratorium on issuing any new permits, not just ones you disagree with.
I don’t disagree that your vision would likely be better IF the oval structure is allowed to be demolished, but I’m in the camp that believes that it deserves to be saved. The only “narrow view” that I’m seeing here is that a new, form-based overlay zone is the only answer. To imply that the work invested in moving this code forward would be wasted or tossed aside because development continues under current regulations is equally as arrogant as asserting that no “good” development is happening now. As you note, the adjacent mixed-use complex is happening based solely on market demand.
A “compromise” I could easily support is CVS in the oval structure combined with a new, form-based, mixed-use, parking structure on the balance of the site (that respects the scale and siting of the original structure) – it doesn’t need to be either-or.
They create and change the rules to suit them. Their narrow view doesn’t allow them to create a 20+ year vision for a corridor or district. They can’t see past a single property boundary.
Upon further review, while the Lindell elevation of the 3949 Lindell Apartments is pretty good, the McPherson elevation is half apartment building (western half – good) and half generic parking structure (eastern half – not so good). I’m not sure if this is that much of an improvement. Add in the reality that many of the apartments appear to be close to the various property lines, facing existing parking lots, and I can see where it could/will be(come) problematic if/when these units lose their views and daylight if/when buildings of comparable scale increase the neighborhood’s overall density.
St Louis is located in a seismic zone with upgraded building code requirements to accommodate seismic lateral forces, which thankfully City Hall is beginning to look more closely at. Recent earthquakes in Japan demonstrated the power of nature and the catastrophic impact of such power on their buildings, even those buildings that were designed originally to provide advanced earthquake safety. Seismic retrofitting of a building is more than adding a few extra clip angles or oversizing a few footings or adding a few extra shear walls to the structure. It begins with a thorough soils analysis, which drives the seismic design/retrofit design. So, like today, the type and condition of the soils on Lindell Avenue would have driven AAA’s design. We know that happened, but likely without consideration for seismic design. To take a structure like AAA and attempt to do a seismic upgrade is DO-ABLE. Just about anything can be done in the construction industry if you have enough $$$. But based on my 20 years of experience designing seismic upgrades, and having NEVER looked at AAA’s structural drawings, basing my opinion on what I see when I drive by the front of the building, I would question its practicality. And I’d almost (not quite) be willing to bet my license that I’m not far off! The round portion is comprised of structural curtain wall and thin columns, and it is unlikely that the columns bear on footings stabilized or tied together with tie beams, or that the mild reinforcing in those columns and foundations was designed to withstand seismic forces (or if the columns are structural steel, that the connections respect current seismic standards) or that the concrete footing mix design was even designed with seismic forces in mind, for that mattter! . Add to that the difficulty ($$$$$$$$) of loading an existing (minimal) structure with applied forces from a connected building addition, and you’ve just made the venture even less promising. Simon and Garfunkel sang a song about letting things “go”. Sometimes we need to listen to the songwriters.
Ok, one story suburban store or 3-story mixed use development like next door?
I think you’ve just described most of the buildings existing presently in the region. I think concerns about seismic movement are somewhat irrelevant, seeing as how most of those buildings will simply collapse in an event of sufficient magnitude, force, and direction. I doubt that any CVS (or Walgreens, for that matter) outside of California is designed to take even minimal magnitude loads.
Speaking of retrofits, interesting what they did to San Francisco’s City Hall.
Your naivete astounds me sometimes. No responsible developer will construct a commercial building TODAY in STL that fails to incorporate seismic design detailing, and ABSOLUTELY NO responsible authority would allow it. PERIOD! The issue of seismic design with AAA becomes relevant ONLY if portions of the existing structure are incorporated into a new development. And the only issue then would be $$$$$$$! Any new/free standing structure constructed on that parcel would be designed to current seismic standards, without question. Oh, and one more thing: “direction” has nothing to do with anything. New construction and seismic upgrades in California are certainly subject to more stringent standards, but STL standards are fast approaching….
With all due respect to your experience and education, and without getting into a dueling match, most recent earth movement science is quite conclusive when it comes to lateral v vertical movement. That is to say, it does in fact matter which way the ground is moving, and at what magnitude. Oh, to be sure, Siteman Cancer Center, and most of the buildings in that group, and others of their vintage will survive an earthquake–as they are designed to do–but will they have the ability to be restored to use afterwards?
From a laymen’s standpoint, I find it very hard to believe that the skinny box columns (coupled with the 30+ ceiling heights in most of these buildings) I see in warehouses, warehouse stores, strip malls and the tilt-up type of construction, amongst others, would survive anything more than say a 6-6.5 magnitude seismic event. At the very least, I hope I don’t get caught in one of those structures if such a quake did occur.
You are indeed far more knowledgeable than I with regards to structural engineering, so I will concede that I may be incorrect in my comments. However, in light of new research over the last few years, many geologists are now saying that even the Japanese and California standards are insufficient to the task of withstanding the most powerful seismic events. One thing I do know, any CMU or MU construction will likely not survive anything over 6 magnitude…including my 100 year old brick house.
And hey, if I embarrass myself on occasion by playing Mr. Know-It-all, so be it. I figure if I keep playing, I’ll hit the mark once or twice. Keeps my brain from atrophying.
Vertical and lateral movements are typically not referenced as “direction”. Warehouse seismic upgrades are among some of the most challenging upgrades and are often more costly than complete demo/rebuilds. Depending on the soils report and the building location (seismic zone), sometimes we’re able to shore the entire roof to remove the entire roof load, then completely rebuild/reconfigure the foundation and support wall structure. After the seismic triggering issues have been addressed, it can be determined if existing steel columns and beams can be structurally improved by adding gussets, sleeves, flange/web thickeners, seismic/diagonal bracing and sheer walls, and/or fabricated steel frames, grade or tie beams, additional roof beams/perlins to tie the roof sections together….or if it’s necessary to essentially start from scratch, depending largely on the original design and local building code restrictions. One of your major concerns in a 100 yr. old masonry home is the basement beam pocket. Often, in a typical south-St.Louis masonry home built in the 20s and 30s or older, your primary steel or wood beam in your basement will bear only 6″ to 8″ or less in the exterior foundation wall beam pocket, and therefore the beam will sometimes twist out of the pocket easily when the building begins to initially rack even in a slight seismic event. A reasonable upgrade to improve this condition would include the addition of columns located adjacent to and tied to the exterior basement walls at both ends of the beam, bearing on footings tied together with grade beams and continuous reinforcing coupleled using mechanical hardware vs. conventional lap splice. A true Flemish bond brick pattern (if laid with full-legth headers vs. cut headers) will typically behave better in your masonry field in a seismic event vs a full-course running bond, even if brick ties were used, due largely to the positive tie back into the middle wyth of masonry every ninth course found in a Flemish bond, although modern steel ties often perform adequately as well, provided they are properly spaced and properly attached, respectful of anchor material, depth and diameter. We upgraded a masonry hotel in San Francisco several years ago, and it has survived two major earthquakes…..and is still standing, not without cracks, but certainly it remains upright and occupied…..and very occupy-able.
? Don’t know that I follow the point of your comment. The site itself places no obvious restrictions on its development. So you can build whatever you want on the site: one-story suburban, 3-story mixed use, 10-story post-tensioned parking garage….or, you can add on to what’s there now. But if you want to save the “circle”, grab a big handful of cash..and tote it with you when you attend the design meetings…because you’re gonna need it!
Doesn’t the current AAA building commit the same sin of poor density and wasted green lawns as the CVS will?
Not exactly. The AAA has lawn between the sidewalk and building whereas the CVS will have parking. But if we raze a unique structure we should improve the area in the process.
its not a master piece but a visual part of the neighborhood fabric / unique _ who wants to live in a world that looks like the garbage CVS wants to build ? _ if a real artist proposed something for the site that would be worth discussing but not this _ save the structure !
While the AAA building is unique, the reason it is worth saving is that it is one of a number of iconic, mid-century modern buildings that line the Lindell corridor between Grand & Kingshighway. If it were out on Ballas Road, I don’t think it would be a huge loss. But in the context of the CWE design plan, demolishing it for another eyesore of a retail store is a terrible idea. Joe Roddy is probably the one individual that can stop the CVS plan.
That would involve Roddy getting involved in Kennedy’s ward, don’t hold your breath for that to happen.
WELL….I’m in a quandry. Normally I would say if an owner wants to tear down a building, do so. If others want it saved…buy it. But oddly, I like this building. It’s odd, it’s unique. But those aren’t the only reasons. I just like it. I’ve been inside and it’s…average. But yet I am for saving it. (Funny thing…I was for razing the DelTaco). But I’m also partially against Steve’s suggestion. While I think a CVS would be a great addition to this area. I do not like either their present designs in the area nor do I care for Steve’s design preference either… What works in small town USA does not always work on Busy Street USA. And that second floor directly above the CVS stores is always empty space….just ceiling and roofing. Nothing rentable. They both are lacking. Now if CVS could somehow incorporate the building’s saucer into their store layout…that would be a big win.
The 2nd floor of the CVS in Normal IL is the 2nd floor for the mixed use building, it’s not wasted decorative space.
My problem is that if they’re going to allow developers to raze buildings, they should require better design of the finished product. WHY don’t we require the buildings up on the road with parking in back? The excuse I typically hear is that people won’t know there is parking back there. But look at how strange the parking at the Hampton Target is, and people manage to find it. If we’re going to bulldoze lots and start fresh, require more urban-friendly design, which includes not separating pedestrians from your entrance by acres and acres of parking!
It’ll get torn down, because Kennedy’s an a**, and Roddy (like most of the alderman) is a petty little chieftain who doesn’t want to start a war with the other tribes. I swear, sometimes I feel this City, state and country are run and controlled by six years old children.
Of course, I would like to see it remain, even if they have to build on the remainder of the site. It is an attractive and unique structure, and as such, is worthy of preservation.
FWIW, the proposed site plan (for the new building) does include a designated, direct, pedestrian path of travel from both Lindell and McPherson – does CVS get “points” for that?
Ultimately, it’s the stand-alone fast-food places, Arby’s and Jack-in-the-Box, to the west, and Rally’s, immediately to the east, that are the biggest challenges. Given their proximity to SLU, they’re not going away anytime soon, and no zoning can force existing businesses to rebuild.