Readers: Saucer Impressive; Patterson: Saucer Totally Fails On Pedestrian Access
I had high hopes when it was announced the Saucer on Grand would be renovated rather than razed. Finally an opportunity to improve pedestrian access to what was originally built as a Phillips 66 gas station. I’d watched the construction going on but couldn’t get close enough to see any specifics.
I didn’t rush over on the morning Starbucks opened last week but I was encouraged when I saw a KMOX photo on Facebook with a highly visible blue crosswalk. Encouragement immediately turned to disappointment once I saw it in person.
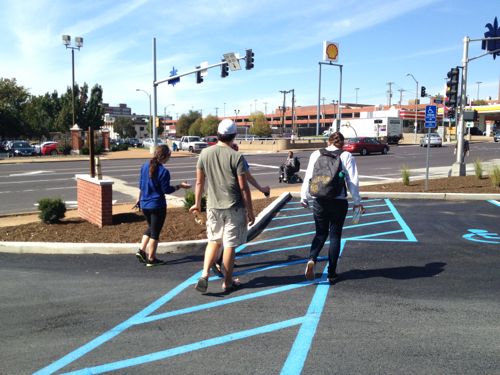
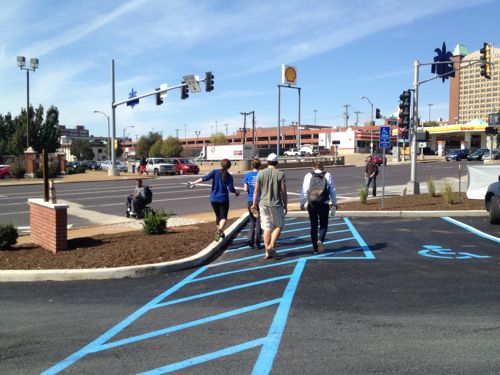
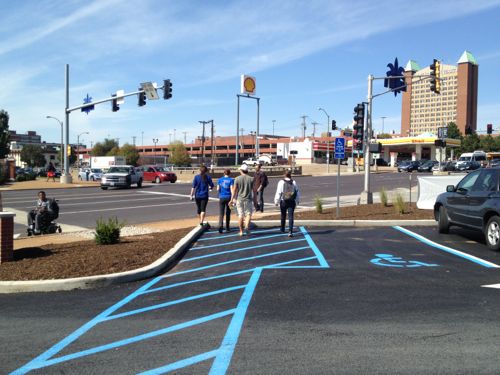
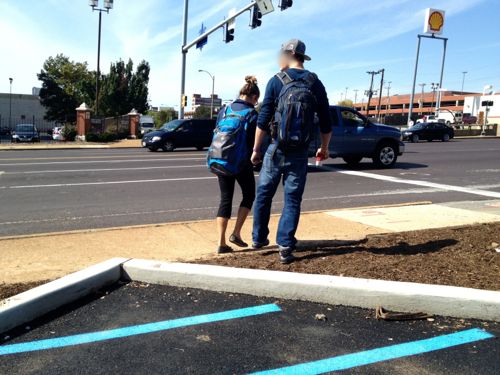
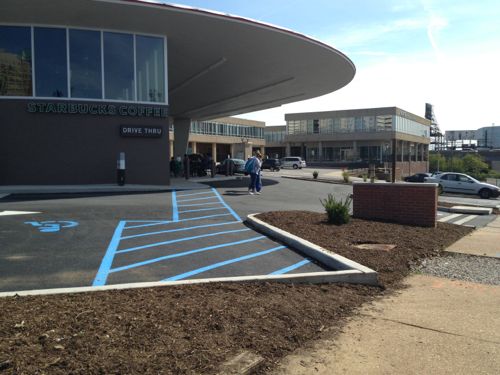
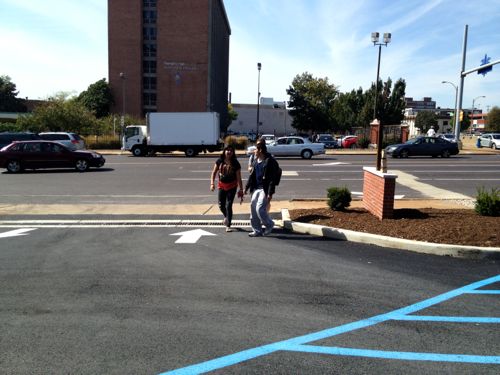
The Saucer will be a huge draw for students who’ll very likely arrive as pedestrians. Most will come from the north. Others will come from the dorm across the street or from the medical campus to the south. No consideration was given to pedestrian from the west or south and a fix isn’t as simple as to the north.
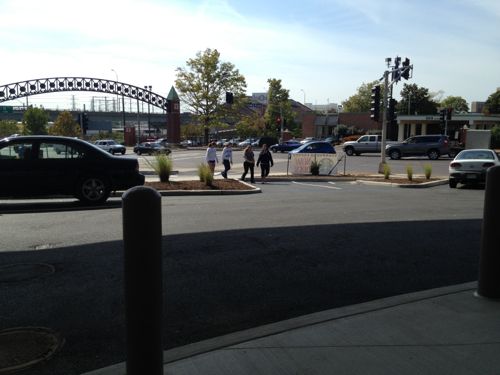
Yeah but it’s hard to make changes when working with an existing building…except if you recall everything was stripped away from the site except the Saucer’s roof structure!
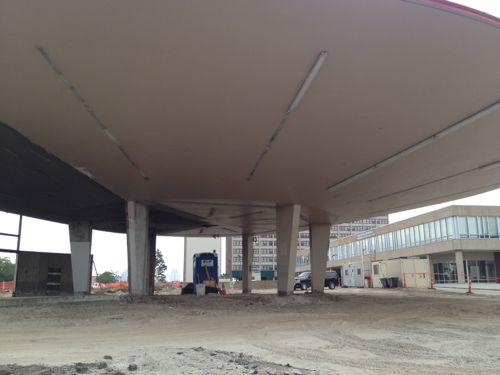
This was poorly planned new site work. New curbs, new asphalt. The perfect chance to acknowledge the bulk of customers will be pedestrians from Saint Louis University.
Here are the results from the poll last week:
Q: Initial Reaction To The Updated Flying Saucer (Formerly Del Taco)?
- Impressive 62 [46.62%]
- I knew it could be great 48 [36.09%]
- I favored demolition but this renovation makes me glad it wasn’t razed 8 [6.02%]
- Unsure/no opinion 7 [5.26%]
- Other: 5 [3.76%]
- They still should’ve razed it and built a more conventional building 3 [2.26%]
And the other answers:
- Good re-use of an old structure…but not mind blowing.
- It’s still a fast food joint.
- Could have been cool but disparate design elements are hideous.
- Meh
- Dishonest architecture doesn’t endure on its own merits.
I’m thrilled and disappointed at the same time.
— Steve Patterson
Doesn’t that just say St. Louis though? It appears that the blue striped walkway was only meant for people who drove there and parked in the marked spot next to it.
Correct, if you’re disabled and drive there you get a decent way to enter. But walk or roll there you get nothing — walk through a planter or come in the driveway.
This is particularly bad because there are huge numbers of people in wheelchairs and with limited mobility coming out of the two senior apartment buildings in the complex.
It’s definitely not perfect (bike racks are conspicuously missing as well), but I think we can all agree that it’s a great rehab overall. After all, it was built as a gas station. I think pedestrian and bike access can be easily improved, so hopefully our comments get to the right people so improvements can be made.
The exterior site work is 100% new — it shouldn’t need further improvements. Bike parking and pedestrian access should be mandatory.
But really, how many people walk or bike around a major university?
Who in the city actually reviews and “approves” these things?! Maybe the official Office on the Disabled needs to be a part of the Department of Public Safety (which includes the Building Division) instead of being a part of the Department of Human Services – “consulting” and “advising” ain’t requiring: http://stlouis-mo.gov/government/departments/human-services/disabled-office/private-users-of-real-estate.cfm
Say the Office on the Disabled becomes part of Public Safety, how would that change things? The city doesn’t have a pedestrian access requirement — yet. I’m supporting BB92!
Because if it’s a part of the same department they’ll actually see every permit application? My guess here is that because there was likely no permit required for the new curbs and asphalt (“maintenance”, “repair”, “remove and replace”, “not covered by the building code”) that the Office on the Disabled never saw the plans nor had any opportunity offer their “advice”. If I go to apply for a building permit, I need approval from Zoning, even if there is no change in zoning. Why should I also not need approval from the Office on the Disabled?! It’s all about communication. Even if the Office on the Disabled may not have been able to require this simple connection, even an obstinate / uneducated contractor / designer would likely concede that this would be a simple change / improvement IF it were “discussed” during the permitting process.
David Newburger often sees applications but he’s a lawyer and knows what the city can and cannot enforce.
I get that. But if he doesn’t see the plans, he can’t point out obvious design issues. This is one of those “duh” things that you and I would see immediately, as I assume David would, and in most cases, if it were pointed out before construction started, changing the forming on 3′ of new curb and adding 5 square feet of new asphalt would get no (or very little) push back from whoever is pulling the permit, it’s simply not worth fighting over. Not everything needs to be a law. Sometimes, just pointing out the obvious will solve a lot of problems.
So you want permit applications sent down from the 4th floor to the basement so a lawyer can point out obvious design mistakes made by licensed architects?
Isn’t that why we issue permits?! Why we submit plans for “review”? Or it just about paying vigorish to city? (That’s also assuming that the parking lot was designed by a licensed architect.) Bottom line, if we’re having people reviewing plans and issuing permits, stupid stuff like this should NOT be getting by. If you want to hang everything on the design professionals, give them the power to say “yay” or “neigh” on every design issue, to overrule our clients on issues like these. As an architect who’s worked with a lot of owners, you’d be surprised by the number won’t do anything an architect recommends unless the city also requires it. And, as a human, I’m the first to admit that I make mistakes / miss stuff. I don’t like jumping thru hoops to get permits issued, but I also acknowledge that they (should?) play a critical role in the building process.
What should’ve happened:
David: “While I technically can’t require you to do this, I’d strongly recommend that you make this minor change.”
Applicant: “Why should I?”
David: “Because it’ll likely save you money and aggravation, on down the road. The ADA requires it, and anyone can complain to the Department of Justice. They can then, in turn, force you to fix things, after you/your client is open for business. It’ll cost you next to nothing to do it now, it’ll cost you hundreds, maybe thousands to do it later. Plus you’ll get to deal with both the feds and lawyers.”
Applicant: “Gee, thanks. I’ll make sure it gets taken care of.”
But that all assumes that he (or someone with David’s perspective) actually sees the plans. I’ll repeat, as a design professional, I expect plan reviewers to do a competent and somewhat-thorough job. If the Building Division staff is either incapable of or unwilling to do this, then it falls on the Office of the Disabled to do it. Pointing fingers and saying “It’s not my job” is no way to solve the problem or to increase awareness!
Generally speaking I don’t think lawyers are the best people to interpret drawings. I have to agree the architects of record failed miserably. It seems to me, especially with the high numbers of students surrounding this facility, that pedestrian access should have been a major concern and not end up being an afterthought as you illustrate.
When combined with your previous post about poor retail design in downtown, it is clear there is a missing link in the city approval process.
Again, with the Reed vs Slay competition, maybe one of them will step up to the plate with a solution. It impacts the quality of life for the people of St. Louis, especially as you multiple one mistake on top of another.
The fact that you can see a man in a motorized chair in the street (in one of Steve’s photos) says a lot about the condition of things for pedestrians in that area. I’m actually surprised at the level of fail in this instance. As Steve said this project was practically a start from scratch affair. Given the location of this business there will clearly be large amounts of University and transit (folks walking to LRT/Bus) foot traffic. To make ZERO effort to accommodate them and think about their safety seem nearly impossible, but yet it has happened.
Clearly the owner has a secret agenda against those of us prone to arriving by foot…. what else could it be?
Tunnel vision – there were no designated paths before, and this was just a minor upgrade to the existing site. Heck, we even put in pretty new curbs and new landscaping!
Could it be that the man in the chair didn’t want to use the sidewalk? If the bridge hasn’t been ADA ramped, then I could see this. If the bridge has been ADA accessible, then perhaps the scooter feels it easier to just use the street rather than constantly stop and go in a mismash of pedestrians….then that is another problem. Could it be as simple as missing ramps or more complex like the sidewalk is not wide enough to accomodate both? Because if it is the latter, then that is a whole other issue entirely (like what are the cost/benefits of rebuilding that bridge to expand the sidewalks or other solutions?) And when I mean simple, I mean a simple fix, even if it was/is for whatever reason overlooked/not completed yet.
This is what I mean when I’ve asked in the past…did you talk to the man? His story IS important if one expects to convince groups of people (ie your non-profit). It could be that he doesn’t feel comfortable motoring over a gravel patch. I’ve seen scooters going over unpaved paths in forests (thinking what the heck? how is she going to get that out of here? etc). If this is the case, then he needs more training with the scooter and no amount of ADA complaince rules/laws/$$$ will correct this. But no matter the reason, the man is a danger to himself and anyone in that street.
As for the students cutting across the landscaping….this just goes to show that the easiest path, a straight line is what a pedestrian will take. In that regard, I will agree….what dummy didn’t foresee that and plan accordingly? A blue path (that will fade, wear out) is not exactly ped friendly. And if it was my car, I wouldn’t want to park it right next to a “sidewalk”…no it’s a path…I wouldn’t want to park next to a path and get my car scratched up from bikes/backpacks/etc.
Okie dokie…I went to Starbucks this afternoon. These were my findings:
1) the store is actually very nice and quite roomier than your average Starbucks!
2)On the property I noticed that the lot size is definetly marked to pack as many cars as possible on to the lot. Not sure why though considering it’s location, one would think that most traffic would arrive on foot. This property though is seperate from the apartments directly south by a long (maybe 1000 foot) driveway that leads to the back…the Grandview Apartments. Upon entering the lot, there is a sidewalk that goes for approximately 100 feet (maybe 125..didn’t have my tape) before one is allowed to turn left onto the Starbucks lot. The drive thru also is used as the exit from the dedicated Starbucks lot….so any car exiting would have to cross over this blue painted passageway. I saw plenty of students coming and going. Not one used the aforementioned 100 foot sidewalk or the sidewalk along grand…all used the parking lot to get to either Bucks or the apartments.
3) Off the property..and these are the most important I think…the bridge sidewalk is 36″…way too narrow for both pedestrians and scooters…and too small for those peak pedestrian times as well. What can be done: In my opinon only three options all of which are not viable: 1) take out a lane of traffic 2) build a bridge, and 3) widen just the bridge. There are ramps off the sidewalks of the bridge and Bucks,and are in relative good shape. However…at the top of the ramp on the bridge heading north there is the walk signal…this alone takes up a square foot of the sidewalk making this part of walkway only 24 or so inches wide before dropping off into the street. In front of Bucks, the sidewalk has 2 squares missing…one is filled with rock as Steve pictured, the other has the old street light base, the new one being moved about a foot east onto Buck’s property corner. Most of the length of Bucks’ property along grand butts right up to the sidewalk. The picture Steve took is maybe 1/3 of the property and is landscaped (don’t think that is going to hold up long under foot traffic.
What I found interesting Steve is you totally missed the control box for the signals…which sits at the exit for Bucks but on the Grand sidewalk..and this monster takes up a lost of space and approximately 2 feet diagonal to this is a street lamp, then the curb down to street level.
So while it’s easy to blame the developer, I think more fault lies with the City…and this is only temporary. I saw plenty of evidence that the lights/signals/ and such were in the process of being moved further off the sidewalk proper. The man in the scooter was in the street because there is no room on the bridge sidewalk for both pedestrians and scooters. But on the Bucks lot itself, even with a sidewalk, no one was using it. Everyone I saw just followed human nature and criss crossed across the parking lots. So then the question is how do you convince a developer to invest money into a sidewalk (such as the 100 footer I saw) whether it is $1,000 or $10,000…if people wont use them?
Now could the City have planned the sidewalk changes to occur while the Bucks was being renovated? I would love to say yes, but we don’t know how these things get scheduled and/or budgeted. (Just because this redevelopment project made the news should not give it the right to move ahead of other developer’s projects in line for sidewalk repairs).
We all know this is an extremely busy intersection and also land locked by a bridge over the highway. No easy task. And is the grand overpass City or State property? As this would say alot about potential planning changes. So I don’t think there will ever be a perfect answer for this congested corner. But again, blaming the developer for all this is wrong. Blame the City some, but then again…I would wait to cast that blame until ALL of the renovations are completed.