Arlington Grove Apartments: An Urban Project In An Unplanned Context
In yesterday’s post, my 9th annual look at Dr. Martin Luther King Drive, I briefly mentioned the now-complete Arlington Grove Apartments. Today is a closer look at this project by McCormack Baron Salazar, the folks behind the North Sarah Apartments.
The biggest problems with Arlington Grove is the context: crossing Martin Luther King Drive on foot and recent non-urban developments.
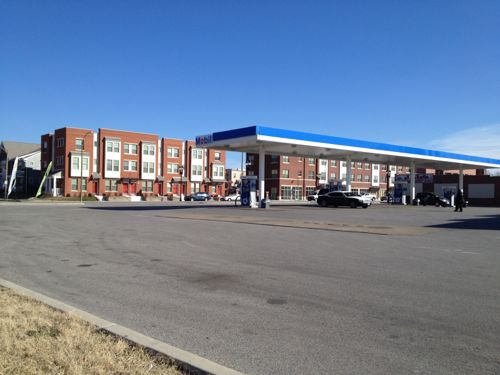
The gas station across the street is a 4,300 square foot building on a 52,087 square foot lot, built in 2007. It is massive and destroys urban potential of the three-story buildings facing MLK Dr.
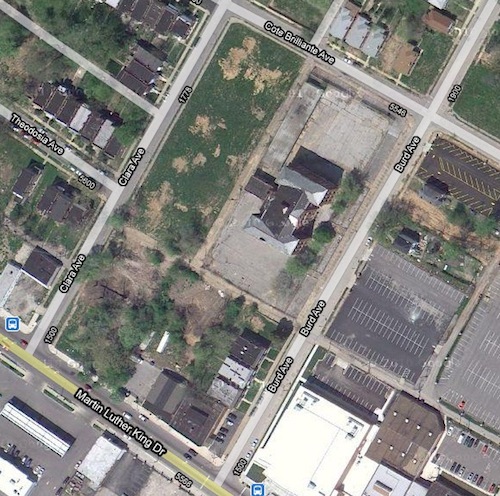
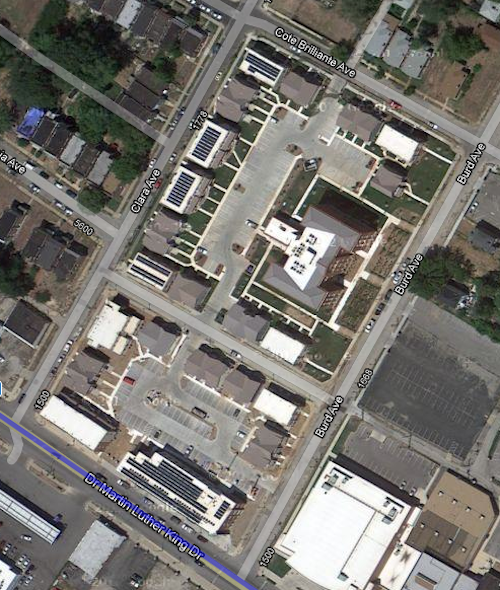
Arlington Grove contains 112 1, 2 & 3-bedroom apartments in 22 new buildings and a renovated 3-story school on two parcels totaling 213,800 square feet. At the scale of the gas station, this large site would contain just 17,650 square feet of interior space. Each floor of the renovated school contains nearly 15,000 square feet! The school, without the 22 new buildings, was already far denser than the gas station.
In other words, these two are radically different visions for the community. The 112 new apartments doesn’t detract from the gas station, but the gas station is a major detractor from the new residential neighborhood. An urban gas station like this one in Milwaukee would’ve been ideal to create a 3-story front to MLK while also providing a place for people to fuel their cars. Update 1/122 @ 9:25am: See this example of an urban gas station on Google maps here.
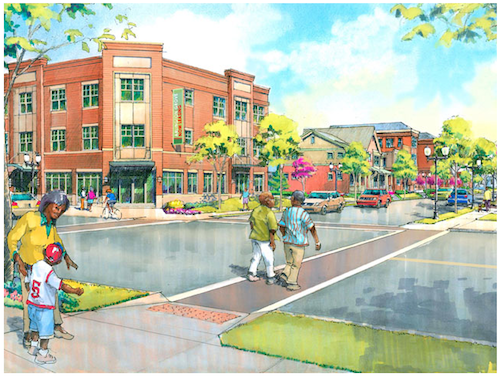
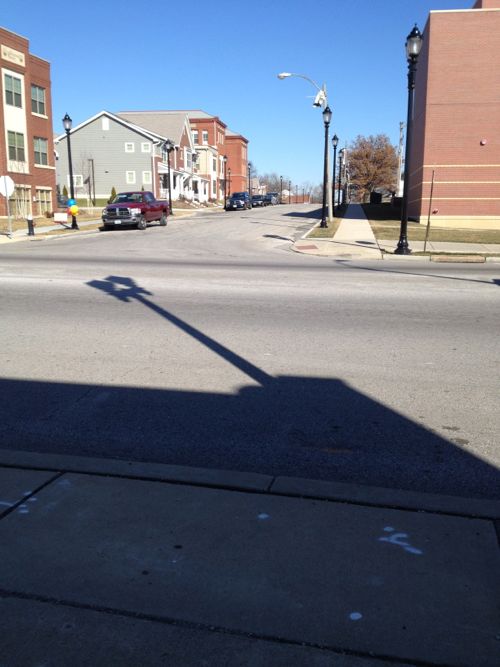
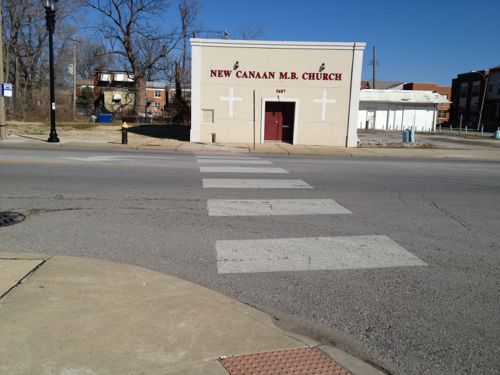
The next place to cross is Arlington Ave four blocks to the east! Someone needs to look at this area and make it easier/safer to cross the street.
Ok, back to the development itself. Like I said, the Arlington School, built in 1900, is the centerpiece.
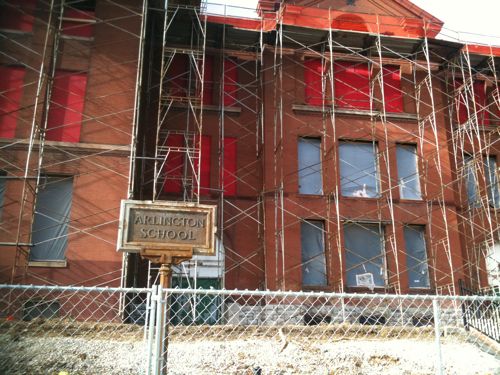
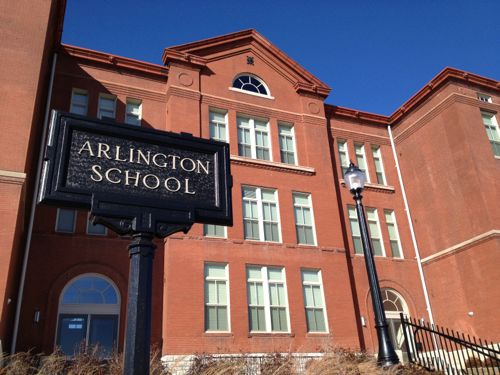
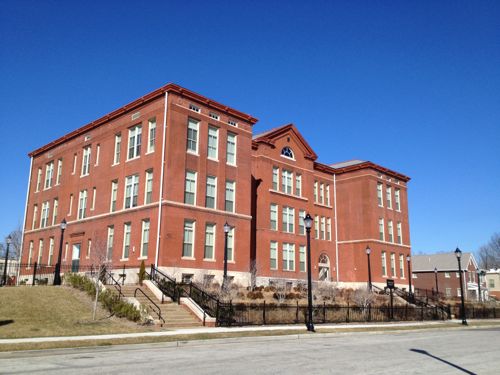
The one flaw I found with Arlington Grove is wheelchair access to the school building. A wheelchair ramp is provided in back — very convenient for anyone driving a $45,000 van.
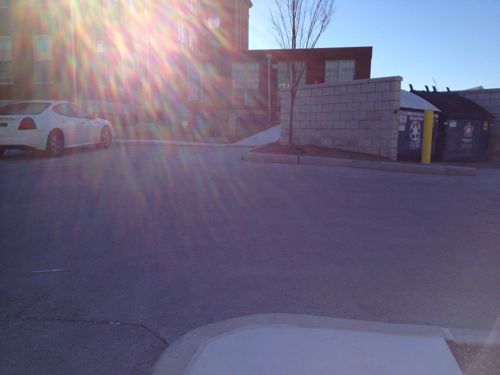
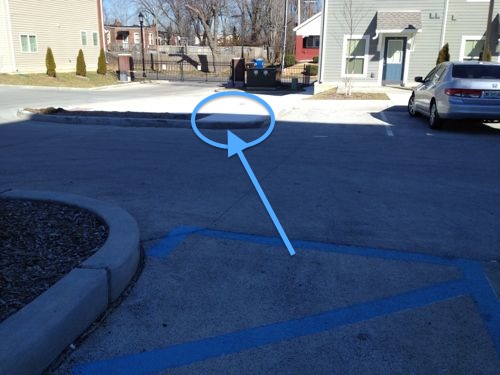
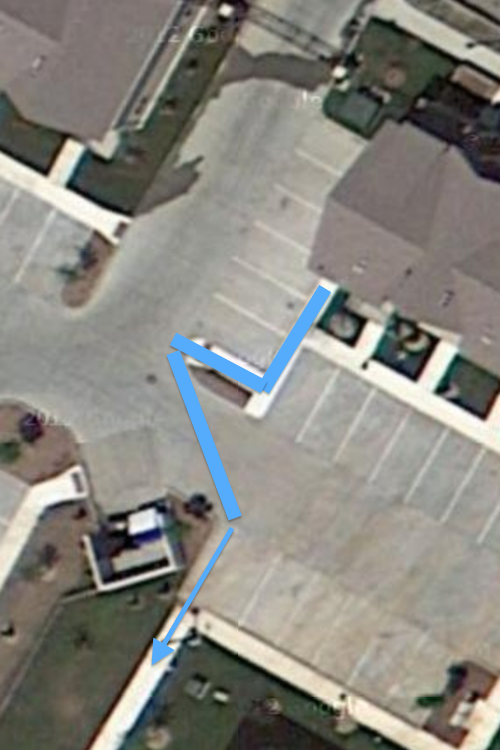
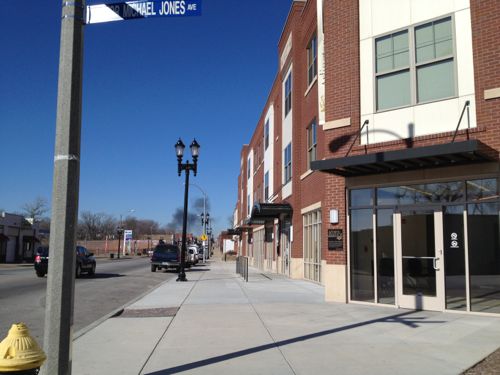
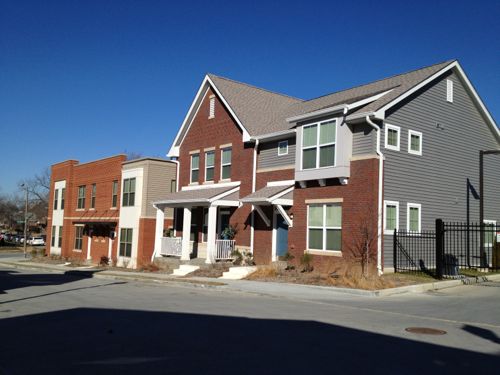
I realize the entire 5+ mile stretch of Dr. Martin Luther King Drive can’t be lined with 3-story buildings, some with storefronts. But with some advanced planning the Arlington Grove development could’ve been anticipated prior to the construction of the gas station in 2007. That would’ve allowed for the plans to create similar building scales on both sides of MLK with either an urban gas station or with the gas station located a little further away.
But we don’t plan, we do piecemeal.
— Steve Patterson
What do you mean, “unplanned”? Friendly Temple is carrying out its long term plan to revitalize the area around the church, the City’s Strategic Land Use plan designates the area “Neighborhood Commercial” and “Neighborhood Development”, and it’s obviously within the boundary of an approved redevelopment plan. How much more planning do you want?
Planning wouldn’t have placed a massive low-density gas station directly across the street from an urban residential development.
Whose planning? All involved would say the project is very much a planned project. If you are talking about “form-based planning/zoning”, well, then yes. STL does not have much form based planning/zoning. But that’s not the only kind of planning there is. And many would argue the weaker the market, the tougher to enforce form based codes.
“But we don’t plan, we do piecemeal.”
Because we are a democracy, not a “planned economy” like the Soviet Union.
This development is impressive, not only because of its urban form and density, but because the developers chose on their own to make it that way. You can’t force people to live in housing they don’t like, and if you try to then people will move to other cities or suburbs which do have housing they like. What is great about this project is that it shows that people DO like urban development (and not only gentrifying single whites on Washington Ave). By forcing the neighbors to build a certain way, you would destroy that quality.
The US Supreme Court ruled in favor of Euclid Ohio’s zoning law on November 22, 1926 — so yes we’ve done planning for nearly 90 years.
The apartment develop is excellent, no wonder it filled up so quickly. Good urban developments are in short supply, especially in north St. Louis. My point is it would be more appealing if the other side of the street wasn’t a low-density gas station.
Semantics . . . Of course, any type of zoning requires some sort of rudimentary “plan”. But, as you well know, traditional zoning allows a wide range of defined “uses”, uses that are further clouded by case-by-case interpretations by zoning staff to fit current projects to 1950’s “definitions”. This “gas station” is not the two-bay, two-pump, full-service service station that was typical on many street corners in the middle of the last century. The mini-mart component isn’t much smaller than the typical “supermarket” of the era, nor is the attached parking component.
This is NOT a master planned community, this is a part of the city that has evolved organically over a century and a half, meeting the changing needs of its changing residents. Look at the Historic Aerials of the area – this is an area that has been in transition for decades, with many residents obviously voting with their feet, in spite of living in a relatively dense, very walkable community. If it wasn’t working 50 years ago, what has changed to make you think that it would work (better? again?) now?
???? ?????????? Really? Oh, bother. We’re a Constitutional, pluralistic, democratic republic, btw. Not that anyone gives a damn about the Constitution anymore.
Anwho…lots of solar PV on those white roofs: smart. I’ve noticed that more and more building owners–res, ind, com–are choosing to go that way. Lower costs over the long term, due to reduced thermal gain. And the material isn’t too much more expensive than the heat-sucking asphalt material. There are certainly more around the nabe, judging from the sat photos. We’ve had ours since ’08, and our cooling bills have dropped rather nicely.
Good for them for putting the parking behind the buildings, too.