Coming Soon to Kingshighway & Delmar: More Low-Density Sprawl
The site of the former National/Schnucks at Kingshighway & Delmar, long vacant, has now been cleared for new development. I’ve viewed the site as an opportunity to build a dense urban project, ideally connected with a Delmar extension of the future Loop Trolley. But current plans may delay dense development of the 4+ acre site for at least the next 20-30 years.
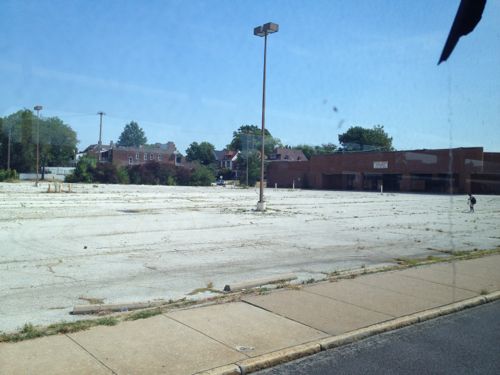
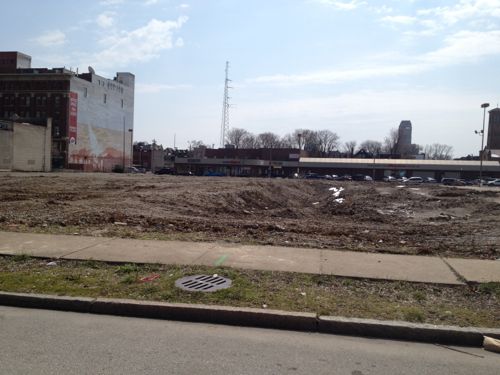
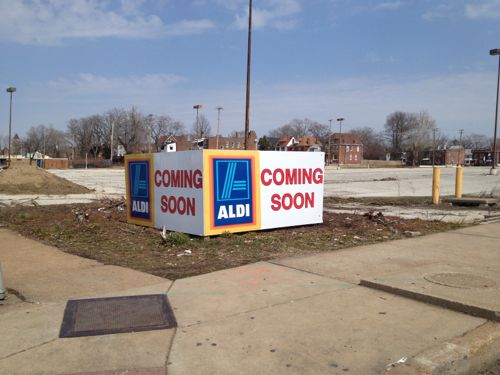
But ALDI doesn’t need over 4 acres! Looking at city records online I see The Roberts Brothers has divided the site into three parcels, with ALDI buying one of the three.
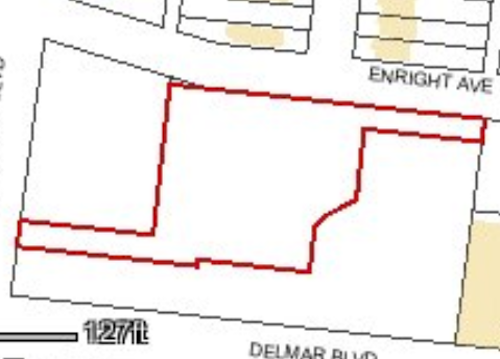
The boundaries of the three parcels is intriguing, my guess is so all three can have automobile entrances facing Kingshighway, or at least a Kingshighway address. This new store will be part of three recently announced locations also including Creve Coeur & Des Peres (source).
My assumption is this Kingshighway & Delmar location will replace the ALDI less than a mile to the north at Kingshighway & Page (1315 Aubert).
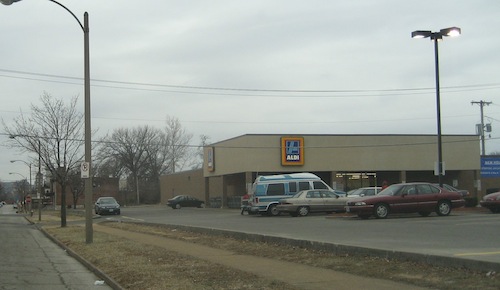
Below is a look at a few ALDI locations in the area, showing size of parcel, year built, and the building size:
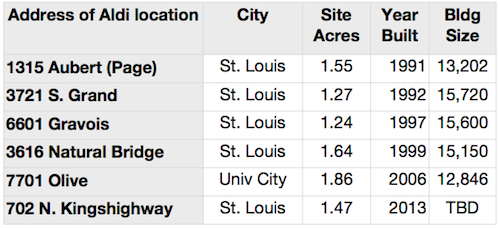
The most recently completed ALDI on the list above is the 7701 Olive location. I visited that ALDI in May 2006, shortly after it opened.
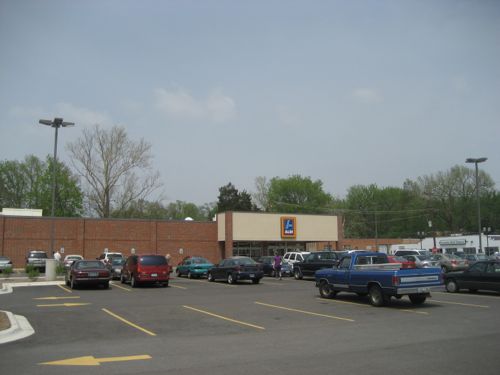
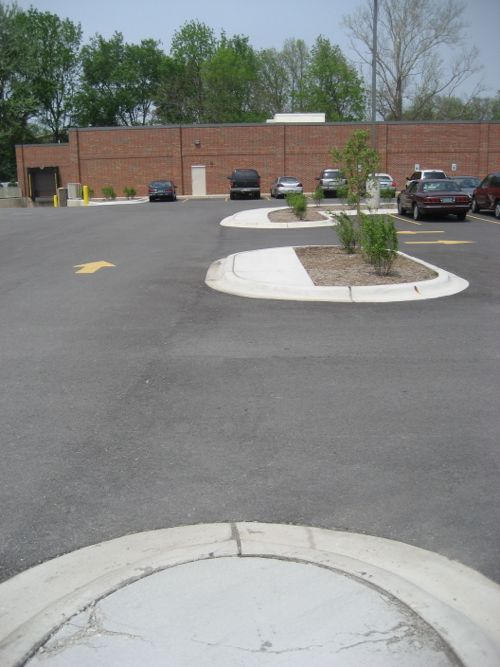
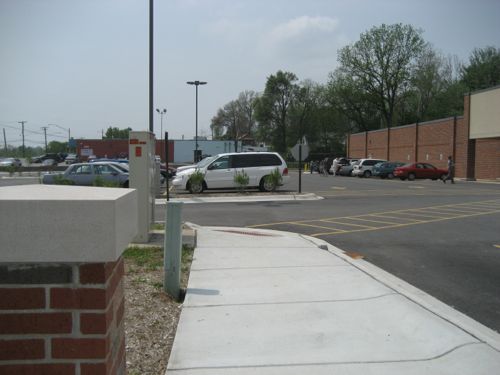
This is how ALDI builds US locations from coast to coast. For example, in late 2010 a blogger noted the design for a dense Washington DC neighborhood (see Terrible Aldi design shows need for new parking zoning). As with so many retailers, they’ll do the cheapest design they can, barely meeting minimum standards. If we want/expect better we must demand better — raising the minimum. Retailers will meet the improved standard as long as they can get sales & profit growth. ALDI does have a few urban locations, but only in super-dense places like Queens, NY.
And before anyone says ALDI and Trader Joe’s are part of the same company let me clarify their relationship.
The [ALDI] chain is made up of two separate groups, Aldi Nord (North – operating as Aldi Markt), with its headquarters in Essen, and Aldi Süd (South – operating as Aldi Süd), with its headquarters in Mülheim an der Ruhr, which operate independently from each other within specific areas.
[snip]
Both Aldi Nord and Aldi Süd also operate in the United States; Aldi Nord is owner of the Trader Joe’s chain while Aldi Süd operates as Aldi. (Wikipedia)
Thus the ALDI we see in the US is NOT related to our Trader Joe’s stores. Another difference between our ALDI stores and our Trader Joe’s is the latter is willing to go compact in dense, walkable areas. For example, the Trader Joe’s I visited in 2009 located at 1700 E Madison St, Seattle, WA. The store is located on the ground floor with sidewalk entrance, a level of structured parking over the store and four levels of housing over that.
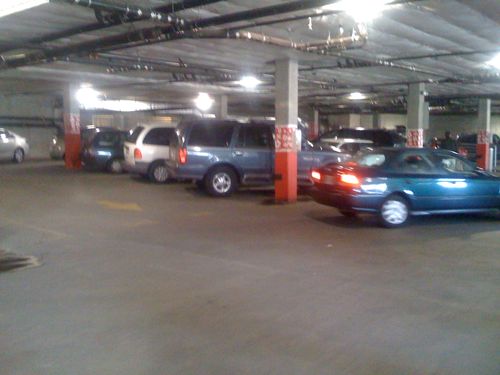
Madison St. in Seattle still has low-density development, like the gas station across from the Trader Joe’s, but one property at a time it is getting more urban. As it gets more urban it attracts more people, increasing the need to be more urban.
Back in St. Louis, we do the opposite. We continue to build low-density sprawl, then scratch our heads wondering why more people don’t walk, use transit, or why our population declines. I’m not suggesting development patterns are the reason for our population decline in the past, but it is a factor today.
A single story ALDI surrounded by surface parking on this corner is totally inappropriate given the context to the east and south.
— Steve Patterson
I’m also intrigued by how the parcel has been subdivided, but I’m guessing that it may have more to do with access to utilities than for vehicular access reasons – those can be handled with cross-access agreements.
You conclude that this “is totally inappropriate given the context to the east and south.” Are we to assume that it’s more appropriate given the context to the west and north? Or, is dense urban design the only acceptable answer anywhere in the city? My guess is that this use at this time will be successful and that the residents in the area will be very happy to have a new, affordable, quality grocery store, with or without a suburban-scale surface parking lot.
I do agree, “If we want/expect better we must demand better — raising the minimum. Retailers will meet the improved standard as long as they can get sales & profit growth.” The trick is how? Do we draw the line here? Or, do we draw the line in a less-economically-challenged area? Or, do we do something citywide? Yes, from an urban design viewpoint, this will be (another?) missed opportunity – how do we change things going forward?
Aldi (Sud) is certainly capable of building urban stores, I don’t think I’d ever been in one that wasn’t until I came to the USA. Somewhere some accountants looked at some numbers and figured that over the next 20 years they can make some money by building a new store at this location. The betterment of the community never figured into anything….unfortunately.
The Schnucks on Arsenal on the Hill reminds me of one of these “who gives a shit about context, lets just build a store” situations….and this blight was put there by a local company in a stable area. Why must an oversized parking lot ALWAYS be in the front? Can’t we build the store upto the sidewalk, put the parking in the back and have an entrance at the back (or side) as well? What some people don’t seem to understand is that even if foot traffic will be light, massing things appropriately for foot traffic can give us the best of both worlds.
Saying all that, given the site’s location on the city’s rich/poor demarcation line, I’ll admit its a tricky situation. Is the right answer to not do anything instead Probably not, local residents deserve options, but it would sure be nice if we could figure out something better so we didn’t have to wait 25yrs to try again.
“Why must an oversized parking lot ALWAYS be in the front?” Because in most neighborhoods the vast majority of their customers will be driving, and given human nature, the vast majority will try to park as close to the primary entrance, no matter what side of the structure it may be on (front, back or side). The other part of the equation is that most commercial sites adjoin residential neighborhoods, and most of these adjoining neighbors will choose a blank wall over a parking lot, any day. As for your “even if foot traffic will be light” argument, security remains a real concern for retailers, especially in urban neighborhoods. Adjacent entry points are doable, ones located on opposite sides of the structure are much, much more difficult to secure. What’s much more likely with your scenario, “massing things appropriately for foot traffic”, is what happened at the AT&T store on Chippewa (6411), with the parking in back becoming the de facto front, and the storefront facing Chippewa becoming the dead back side: http://goo.gl/maps/4t43B . . . The only way to change this reality would be for the city to require that businesses maintain customer access to all potential access points (like Crate and Barrel does across from the Galleria), but that would get more pushback from retailers than telling them which side to put their parking on.
Manchester Road between Sutton and Southwest. South side is ped friendly, buildings to sidewalk with parking in the back. North side has large football field parking in the front with shops behind that. Both are busy and “working.” Which do you prefer? Which betters the community? Which attracts people for both business and pleasure? Which would you want in your community (assuming you leave in an urban area)?
IMO….Suburban development, in the older denser city, destroys what makes the city environment unique and desirable. We should try and foster such development every chance we get.
Ahh, downtown Maplewood . . . Restaurants and grocery stores are two very different retail animals. When you leave a restaurant, the most you’ll be carrying is a doggie bag, but when you leave a grocery store, odds are you’ll be pushing a shopping cart full of bags of groceries. As you note, both are working and complementing each other (with many restaurant patrons parking in the Shop n Save lot, instead of the public lot behind). Is Shop n Save the best answer, from an urban design standpoint, here? Probably not – on Big Bend or further west on Manchester would’ve been better. But I’ll repeat my basic question – how do we make it happen? How do we “try and foster such development every chance we get.”? Is an Aldi’s (that will likely be marginally more “urban” than the Schnuck’s it’s replacing) not urban “enough”, that we should just say no? Do we have enough leverage to (at least?) get the structure located on the west end of the site, to create a quasi-urban statement facing (backing onto?) Kingshighway, Delmar AND Enright? And what role do we (pundits who don’t live anywhere near the site) play? Should we defer to local desires? Or should we be telling the local residents what they need to do to lead “better” lives?
“how do we make it happen? How do we “try and foster such development every chance we get.”?”
Steve’s blog and the accompanied discussion here is a start. Inform others and insist on better from our elected officials.
The locals haven’t demanded a large sidewalk-fronting parking lot? Do you think they would complain if the parking were placed behind, provided there were a cart path from the front of the building to the rear? I don’t think so. I don’t think anyone would say a word about it, except maybe “Wow, walking down the sidewalk doesn’t suck quite so much now. Maybe I’ll try it more often.”
Oops, that first sentence was supposed to be a statement rather than a question.
Do you live in the neighborhood? You may not think that “the locals” “would complain if the parking were placed behind, provided there
were a cart path from the front of the building to the rear
I think it’s psychologically important to place a street facing entry. It tells people “this is a place that you can (should) walk to”. Having the parking lot in front says “You really *should* be driving here. If you’re walking you’re probably a loser!”. Yes, I have seen places do this and the street facing entrance becomes either rarely used or gets locked with a “please use rear entrance” sign. This is usually due to the building being placed in a car-oriented area.
However, if your idea is to “retrofit” the area to make it more urban/walkable/transit-oriented/whatever you need to start somewhere. At first few people will walk and most will drive but eventually (at least hopefully), as more mixed-use, urban development is added to the street, the street side entrance will be used increasingly and the parking lot will be used less so–eventually possibly converted into alternate uses (maybe something could be built there?).
In this particular case: with the preponderance of people without automobiles in the market for discount groceries (primarily north of Delmar) I think a pedestrian entry could potentially be the primary entry to the store right away.
I agree. And given Aldi’s corporate prototype (with the entrance on the corner of the structure, and no drive-thru), it’s more doable than with many corporate users. Locate the structure on the southwest corner of the site (Kingshighway & Delmar), with the entrance on the southeast corner, and put the parking lot on the east side (sort of like Save-a-Lot on the Hill or the Aldi’s on Gravois in south city). You “hold” a major corner and you have direct, equal access to both the sidewalk and the parking. The only thing you don’t get is direct access from from the primary intersection – you’d need to walk to the east end of the building. The real challenge, however, is in how the site has apparently been subdivided, with the Aldi’s parcel being in the center. It’s still possible to shift everything east, but a more likely scenario is Schnuck’s revisited, with parking on the west side, next to some fast-food, drive-thru box along Kingshighway.
Check out nextstl.com for more details on this project. According to the forums there, the local alderman is pushing for a more urban design built up to the sidewalk.
Linky…. http://nextstl.com/forum/viewtopic.php?f=26&t=9565
This is what exists at the corner of Sunnyside and Broadway in Chicago’s Uptown neighborhood. The Aldi is built up to the street (for the most part — there’s a slight landscaped triangle there), but the only entrance is in the rear next to a small surface lot and just across the el tracks from a larger parking garage.
Looking at the aerial on Google maps, it also looks like the location might have some green roof elements to it too.
I just emailed Ald Terry Kennedy about this corner. I also asked Ald Lyda Krewson to work with him on it.
I couldn’t agree more – the great divide continues.
Please do whatever you can to push back against this suburban development. The reason they don’t want to build underground parking is because it’s more expensive. They already have the designs drawn up for their cookie-cutter suburban Aldi’s store surrounded by a parking lagoon. They also know that the city is desperate to get something in there.
Basically: they’ll do the cheapest and easiest thing unless they’re forced to do otherwise.
Underground parking would be rare in St. Louis. The new urban Whole Foods going in nearby at Euclid & Pine will have structured parking above ground, along with residential units.
Seems to me that I park in a garage every day with several (hundred) underground spaces, one that was recently built in the CITY, by one of your favorite former politicians (the one that you ignorantly bash every chance you get).
Please enlighten me as to the location of this underground parking garage.
Park East Lofts, across from Einsteins in the CWE! 3 levels underground; 3 levels above ground. 5 levels of condos above the garage. (Two fast food restaurant tenants facing Euclid!)
Nice project, but rare. I’d love to see such a project at Kingshighway & Delmar, much better than what is likely to get built.
I did not realize that the Part East Tower had underground parking. I thought it was above ground and went for the first ?six stories
This is not the Park East Tower. It is the building north of Park East Tower. It is (or was) called Park East Lofts. It is a building developed by OPUS developers in conjunction with the Treasurer’s Office. The Treasurer’s office originally owned the property and currently owns and operates the first 3 levels of parking, which is public parking for adjacent residents, businesses, etc, and the loft owners own and utilize the top 3 levels of parking. The project would NOT have been completed without the participation of the Treasurer’s Office…..but not something the host of this blog would ever acknowledge.
And if you “force” them to do otherwise, they might come to their senses and take their bricks and rubber roofing materials elsewhere!
And what a tragedy that would be. St. Louis won’t survive without another Aldi’s.
If they want the business, they’ll compromise.
In that neighborhood, the residents NEED an Aldi’s store. They don’t have a great selection of grocery stores. Aldi’s is aware of this as well. Aldi’s will compromise only so much, if at all. Wait and see!
And why is the Aldi’s in south city the way it is (better, more urban)? http://goo.gl/maps/n6vCo
http://aldi.us/us/html/company/company_real_estate_opportunities_ENU_HTML.htm?WT.z_src=main
http://aldi.us/us/media/company/company/Aldi_RE_Flyer_12-Update.pdf
Much could be improved here, but….this project at least put an entrance on the street, the parking lot isn’t over sized and the building is built to the sidewalk on 2 sides of the lot. 3 big plusses.
Probably true, and that’s my point. Urban design is not all or nothing, it’s many shades of grey. I get why it’s important to anchor the corner. I get why people are inherently lazy and will always try to park close to the front door. I get that local government can only dictate so much to corporations. I get that change happens because of advocates like Steve. Providing parking, for any retailer, at any location, is always a cost-benefit analysis – the cost of parking (surface, covered, reduced, none) is balanced against anticipated revenues. If a retailer can get away with providing no parking, they will. If a retailer can get more customers in from the sidewalk than they can from the parking lot, they’ll focus on the sidewalk entry. If they can get more customers from a parking lot, they’ll focus on the parking lot. It’s not that they don’t give a damn, they give a damn about making a profit, the most critical part about staying in business and keeping the building occupied! And part of what makes urban areas exciting, energized spaces are occupied buildings. We can focus on making arbitrary urban design statements all we want, but if the businesses inside them aren’t successful, we end up with either vacant and boarded up structures (that drain the energy from an area) or a push to do something, anything different (in hopes of seeing more success). North city is an economically fragile area. If we can convince Aldi’s to make some concessions, to do “better” urban design, great! But, in my mind, they need to be there, in some form, more than we need to take an all-or-nothing, take-no-prisoners approach to imposing urban design “standards”. More success will give us more leverage, but you need to remember that once Schnuck’s moved out, the “highest and best” use here, for a year or two, was as a go-kart track!
This is my old neighborhood–in the 1940s we had 3 small grocery stores within one block
of the corner of Euclid and MPherson. Now these are all gone, and supermarkets are the
order of the day. I suspect most people don’t give a fig about urban design–they just want
a nearby supermarket. And–the real key–most women do not want to park behind the
store. They feel parking is safer in front . And they sure don’t like underground parking.
Note that I said “most”–not “all”. But the store manager wants to please as many as
possible customers. A final thought–the more money going to amenities and urban design
means higher food prices, even if a minimal amount
While the city’s much-discussed historical frontier/divide of Delmar Boulevard has blurred somewhat over the past 20+ years, it still exists. The fact is, a carefully planned, ideal urban context might be roundly demanded and supplied mere blocks from this location, (depending on the direction!) but at this particular corner at this time, there is seemingly little concern about or interest in that feature of development. Just as historic preservation is predictably viewed differently by different citizens in different neighborhoods of the city, the value or importance of “correct” urban development resonates differently. In very recent years, aldermen in north St. Louis proposed virtual 1940’s urban renewal plans that call for demolishing dozens of blocks of sound, historic structures and replacing them with new housing featuring suburban-style, front entry garages. The 3900 block of Delmar contains such houses now, built on the former site of urban and (likely) mostly commercial buildings.
A five-minute walk southwest from Delmar and Kingshighway could put one on Portland or Westmoreland Place, amid grand houses topping 15,000 square feet owned by very wealthy individuals. A five-minute walk directly north would put one in a completely different context and in a sense, a completely different city. This site is right on the cusp of both and priorities are not only at odds, they are in finer points practically alien to each other.
Leadership . . . this site in Denver has similar urban fabric, but is being developed much differently because of both what the community is demanding and because of a much different economic paradigm: http://www.denverpost.com/breakingnews/ci_23160352/desire-street-grid-at-old-cu-hospital-spiked
“Denver’s desire to create through streets at the old University of Colorado Hospital complex led to King Soopers’ withdrawal as an anchor tenant for redevelopment.”
“The city’s general development plan for the project calls for establishment of a street grid in the 16-block parcel where currently few streets exist.”
The players – King Soopers – dominant local grocery chain, like Schnuck’s
CU Hospital – bigger than Forest Park Hospital, smaller than BJC, relocated to a suburban site in 2007
The old site: http://goo.gl/maps/Xwlz1
[…] The one minimal pedestrian route from a secondary road is blocked by a bollard!?! As I mentioned in April, the site has been divided into three […]