Cortex District Needs A Pedestrian Circulation Plan Before IKEA Is Built
Cortex is a district created by a collaboration of numerous research institutions, self-described as:
Founded in 2002, Cortex is mid-America’s premiere hub for bioscience and technology research, development and commercialization, anchoring St. Louis’ growing ecosystem of innovative startups and established companies. Providing state-of-the-art facilities to support the nation’s most promising technological advances, Cortex offers custom lab and office space, proximity to world-class research institutions, a highly-trained tech workforce, access to venture capital…all surrounded by amenity-rich urban neighborhoods.
They describe the location like this:
Cortex is conveniently located next to I-64 and easily accessible via private or public transportation. The area is home to some of St. Louis’ most exciting attractions and neighborhoods. In addition to being neighbors with other leading science and technology companies, you are within easy reach of Forest Park, which is larger than New York’s Central Park, the St. Louis Science Center, the St. Louis Zoo, The Muny and many other cultural and entertainment centers. Midtown is also home to charming sidewalk cafes, galleries, antique shops, boutiques and pubs. The area has been described as a little European, a little New York, and totally St. Louis.
For a while now Cortex has been working to add a new transit station along the existing MetroLink light rail line. I don’t know if it has been given the green light, but it has been studied at great length. Here are some quotes from a June 2013 ULI Technical Assistance Panel Report:
By placing the station as close to Boyle as possible, riders would be welcomed to the District by the Commons, thereby creating an impressive and distinctive park-like ‘front door’ to the District. The station would be also easily visible from Boyle, making way-finding easier and promoting future ridership by virtue of its visibility to auto traffic.
While the station should be placed close to Boyle, the Panel still felt strongly that the station should be accessible to pedestrians and bicyclists via entrances at Boyle and Sarah, providing riders with two options for ingress/egress. Directional signage should also be placed on and highly visible from both streets to assist passengers with finding the station entrance. (p5)
Of immediate note was the current state of the streets and pedestrian experience in the District. There is a significant amount of overgrowth in the area, particularly along sidewalks, which leaves visitors with a sense that the area is largely ignored or abandoned. To truly operate as a District, care should be taken to maintain the sidewalks and streetscapes throughout the area, not just those in the immediate vicinity of current or complete development. (p10)
With the station nearing reality and additional businesses planning to bring innovation and employees to the District, the members of Cortex are faced with another opportunity to come together once again to solve a need. In this instance, the challenge is parking in the District. By creating a parking district or ownership/management entity consisting of the five Cortex members, a more thoughtful and comprehensive strategy can be put in place which will address future parking needs, create a unified parking solution that is in keeping with the design and operational principles of the District, and help determine the most advantageous pricing strategy that will meet the needs of the consumer, fund the parking entity, and ultimately provide for a system of parking that is successful and sustainable. (p12)
The report also talks about Cortex’s plan to make Duncan Ave a pedestrian-oriented street. I know from personal experience it’ll need a lot of work to get to that point. Cutting off Duncan before it reaches Vandeventer isn’t a good idea, though IKEA could be used a nice terminus.
However, St. Louis has more than two decades of experience with light rail stations surrounded by anything but good transit-oriented development (TOD). Now’s the opportunity to change. I’ve yet to see any evidence, ULI study included, that anyone has looked at the route(s) pedestrians would take to get to/from this proposed station and all the building sites within the district.
What needs to happen immediately is the development of a pedestrian plan for the district and just beyond its borders. This would be similar to a traffic circulation study, but for people. See Seattle’s Pedestrian Master Plan (h/t to Exploring St. Louis).
Some of the questions that need to be asked are:
- Are there barriers to pedestrian circulation within the district? (hint, yes)
- Is the pedestrian network sized and designed to handle expected foot traffic at build out? (no)
- Does the existing pedestrian network have ADA-compliance issues? (Big YES)
- Does the existing pedestrian network encourage transit use and/or walking? (no)
- How will pedestrians get from the proposed MetroLink station to the proposed Midtown Station retail development across Vandeventer? (see below)
With these asked and identified new work can be built to reduce problems, not create new ones, and gradually improve the area. Let’s take a look at some specifics:
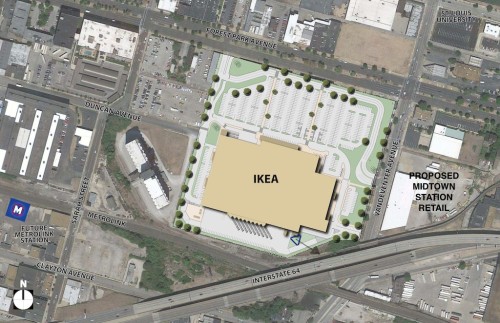
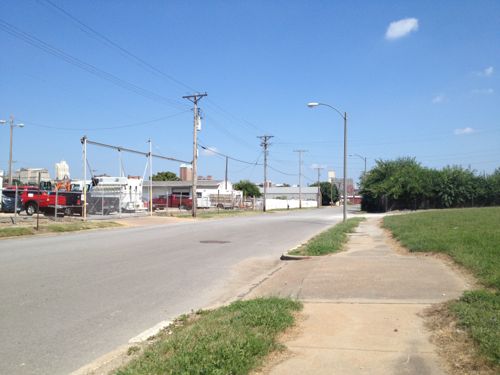
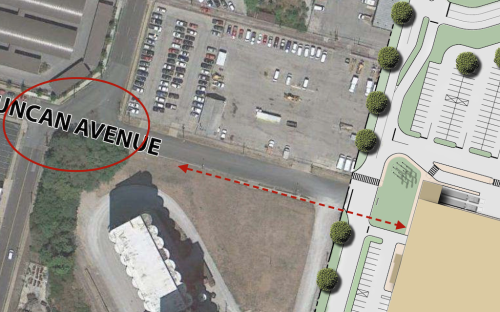
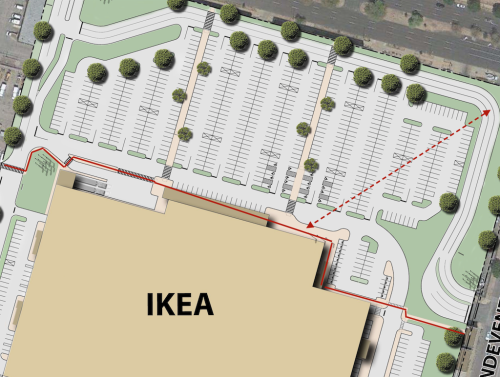
Click image to view larger version.
IKEA’s Reed Lyons told me they tried different configurations, including pushing the building out to the corner so it would be more urban. I believe him, but this is the “show-me” state so I’d like to see these rejected configurations. It’s like in school when you had complicated math problems — you had to show your work.
I also want to explore the width of Forest Park and Vandeventer. Both have a parking lane, roughly 10ft wide, that will become useless since there isn’t a reason to park on the street. Will this lane but used to direct traffic into the IKEA or can we do curb bulbs or other treatments to reduce the width of the roadway? There’s no reason to leave unused paving.
I do have one idea on how to get pedestrians from the proposed MetroLink to Vandeventer and the proposed Midtown Station retail project — a pedestrian route next to the tracks.
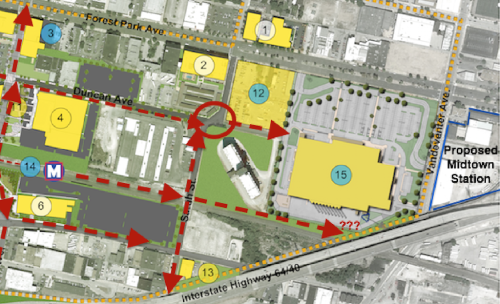
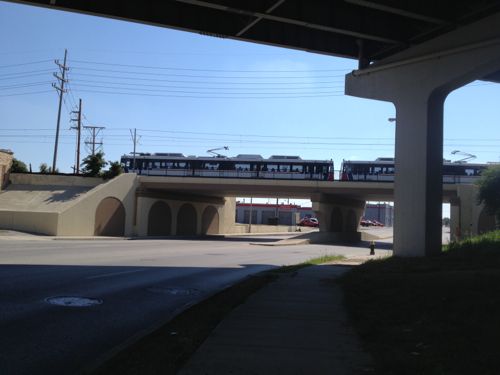
I’m excited about IKEA and realize it and Cortex have a lot of potential for St. Louis and the region. I also know just plopping in a light rail station doesn’t automatically create a vibrant & walkable neighborhood/district. Planning today will pay off in the long run.
— Steve Patterson
Great example. Yes! Planning for amenities and circulation around this growing area makes sense. And its the kind of planning a “master plan” for St. Louis would not adequately address. In a built up, resource challenged city, we need to take our planning steps wisely. This idea makes sense. The question is, who does this focused planning and by what process is it done? How does it weave in with the development project so as not to slow things down? IKEA has a schedule.
Ideally Cortex would’ve done this concurrently with their push for a new MetroLink station. That said, IKEA hasn’t even bought the land yet. There’s no reason the pedestrian planning process couldn’t begin immediately. The entire district will be better in the long run if we take this step now.
There are two parts to this equation (continuing Steve’s math analogy), standards and a local plan for new routes. The city should already have and ENFORCE consistent standards for pedestrian infrastructure for any new construction adjacent to our existing streets and public rights of way – widths, cross slope, curb ramps, etc. This has nothing to do with IKEA or Cortex, it has everything to do with an empowered city staff. The Streets Dept. should be reviewing every new site plan and signing off on all final work, and the the local Alderman should be deferring to them, not jumping in to modify things to “save money” and/or “because it’s not needed”. Yes, there will be whining, initially, but once everyone understands that everyone has to play by the same rules, the whining should subside.
The other half of the equation would be any new routes, like one along the Metrolink line. This would require a separate study, and it really doesn’t matter who “leads” it as long as all the players agree to commit to its conclusions. There’s nothing more frustrating than to sit through multiple meetings, believe that there’s a “plan”, and then to either see it not implemented or to only see it partially completed. Here, creating a path along the north side of the Metrolink line shouldn’t be too difficult. Making it both usable and safe will depend greatly on building orientation and access points (given that the south side of the path will be bordered by a continuous fence). Throwing the traditional 1/4 mile circle around the station would help clarify potential usage – it may end up being a much better bike route than a pedestrian path.
Still haven’t heard a word about how this works in this case. Per many of Steve’s previous posts, we know the city has a haphazard at best system for ensuring good pedestrian access. We also know dollars are scarce and there are needs all over town.
Another thing we know is that adding $200,000+ for enhanced pedestrian amenities is a cost IKEA may not want to absorb. So how do we get off dead center. Developers hate it when added requirements/restrictions get place on their projects after they thought they already had “a deal”.
If I were Steve, I’d be pushing for some sort of required accessibility infrastructure review for all commercial projects or residential developments over 4 units in the city of St. Louis. Too much of this stuff is ad hoc, after the fact, as in now this conversation about our great new IKEA. “Okay, developer, let’s now bog you down with all this dream list stuff of project enhancements.”
That sort of gotcha approach is what gives local governments a reputation for being a hard place to do business.
IKEA, in my mind, should plan to accept pedestrians from the south side of Duncan Ave. Cortex needs to fund the study as they did the studies related to the new station. Much of the actual physical improvements can happen gradually over the next 10-15 years.
Now I’m confused. Cortex “funds” a study. IKEA needs to do more in the way of accessibility infrastructure improvements. When? After their store is built and the study is finally done? Starting to sound very unwieldy to me. Unlike.
IKEA needs to revise their planned access routes now so when it opens in the fall of 2015 it is better than currently proposed. Cortex needs to fund a study to develop the pedestrian plan. This should’ve been done concurrently with their effort to get a new transit station. The district is large and includes area not relevant to IKEA. So the study would fast track looking at connecting MetroLink > Duncan Ave > IKEA as well as reaching/crossing Vandeventer. The rest of the study can happen while IKEA us being constructed.
IKEA is a friggin’ big box store that sells stuff that 99% of its customers will be loading into their personal vehicles (owned, leased or rented) and driving home with. It’s going to get a few tourists, in town for a convention, via Metrolink, much like how the Galleria gets a few visitors using Metrolink, but the vast majority will be DRIVING! As you’ve previously stated and documented, they’re showing better than average pedestrian connections to both Vandevetter and FPP. Yes Cortex, as a walkable employment center, SHOULD be doing a better job of planning its pedestrian infrastructure for their daily workers’ commutes, but just because you plan on using Metrolink to visit IKEA a few times a year isn’t enough of a reason to micro-critique the current plans for the connections to IKEA. Of course they can be “better”, but they’re already better than average, compared to much of the larger area!
You’re assumptions about IKEA aren’t based on reality. Yes, many fill up a vehicle but others buy a gadget or pillow. Others order items that will be delivered — local delivery is reasonable whereas shipping is expensive. And employees will walk to work.
And employees will walk to work….are you sure? You must have a crystal ball. Oh that’s right, you’re basing your ASSumtion on the fact that because they are low paying jobs, the employees will have no choice since they can’t afford cars. JZ is right…this is “a friggin’ big box store”. Period. There will be far more people buying pillows and driving them home than people buying pillows and bussing them home.
Yes, it’s a reasonable assumption to assume that some of the 300 employees will use public transit to get to work. The #42 (Sarah) MetroBus line goes right in front of the property.
Some, not all. Same with Cortex…some employees will take transit, most wont.
“Some” equals what? 10%? That’s 30 employees. 5%? That’s 15 employees. Where I work now, we have something like 1400 employees. If we have 50 that rely on public transit, that’s being extremely generous – it’s probably closer to 20. That’s also less than 4% (or closer to 2%), and consistent with every other place I’ve worked in the St. Louis region. 4% at IKEA would be a dozen employees, 2% would be six. And the fact that the #42 bus goes right in front of the property has little to do with anything, since schedules in retail rarely align with the 9-5 commuting patterns when transit service is its most robust and frequent – what’s the service like between 9 and 10 pm? And what are the connections like?
On a related issue, I’ve been to the IKEA in Tampa – I’d say that it’s site and surrounding neighborhood are similar to the Cortex site here: http://goo.gl/maps/qcKbe
Depends on the employees. I would guess a much higher proportion of McDonalds employees take the bus (I’ve seen some of them) than do workers at your company. What kind of people work at IKEA?
1) People don’t want to pay taxes for infrastructure (including TIFFS) or for anything else. They want them lowered. The City (and many others) are facing budget shortages which leads to…
2) The City doesn’t have time or the resources to review every plan because they are wasting $$$ responding to individual requests to paint crosswalks.
3) Doesn’t matter who leads it…..ROFLMAO….Those who lead and pay for the study get the results They want. It may not be what is logical or what the public wants. I doubt that “all the players, particularly those on here, will abide by the same rules.
Time and money is being spent to look at adding a stop on the existing line, which would add time to the system. The new station study justified the new station based on the number of projected boardings. Yet, getting to/from the station still hasn’t been figured out!
To point #2, that’s exactly the reason why the City needs to have standards (to steal J271’s term) in place that they and developers must adhere to. If ‘x’ commercial district is pre-planned for specific regulations/dimensions for the public way and equal access, then developers will (or at least, should) build that into their initial plan.
At that point, the department just goes down the checklist. If it meets the expectations of the revised standard, it gets the stamp of approval from that department and the developer can quickly go on to the next step.
The main reason that we see sub-standard project footprints and connections, is because the City either doesn’t have a clear-cut standard in place or fails to insist on those it does, resulting in work-arounds during or after construction.
It’s not an insult or affront to demand a developer to build to the standards required of it — but that needs to be in place — and enforced — from the get-go. The City’s reached a point where it can and should begin demanding more of those who come in to set up shop…especially in instances where local TIFs, SBIFs and credits are being utilized (ahem…Ballpark Village). Flex that muscle, STL!
It’s very simple, really. If the issue of pedestrian access around Cortex is so important, pick up the phone and talk to them about it. If not willing to call, then maybe the issue is not that important. But please, don’t not call and then complain later! And remember: a blog post is not the same thing as a call to the office of Cortex.
Way ahead of you. I already emailed several people about this, including Cortex’s President. I always try to get change to happen in advance.