How To Not Build Next To Proposed Transit Station
The newly completed BJC @ The Commons is an example of what not to build next to a proposed light rail station.
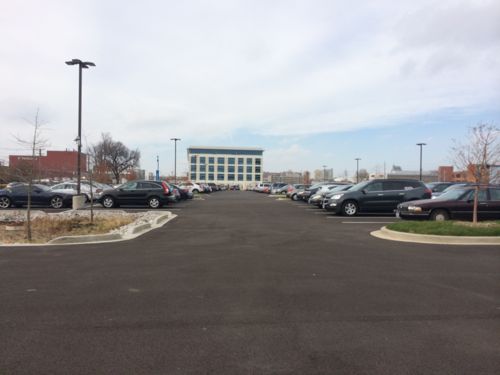
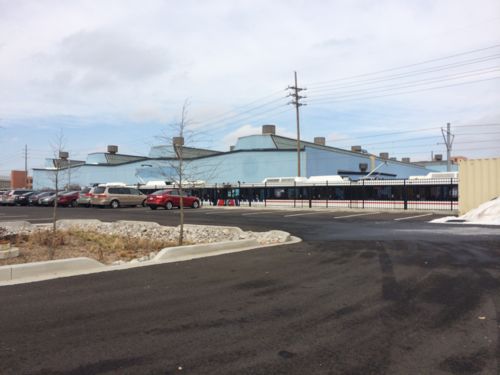
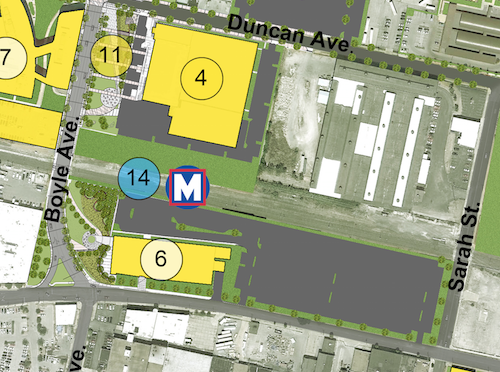
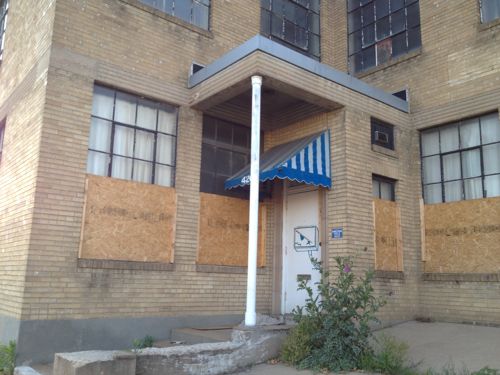
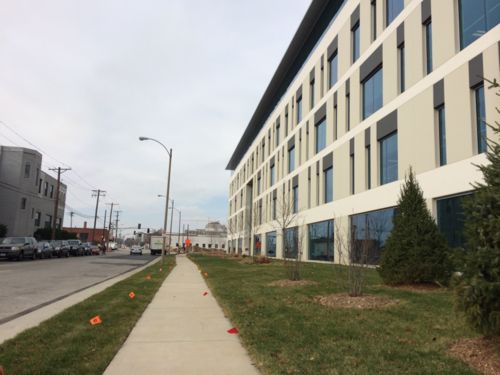
All brand new, from scratch. Totally wrong. Transit passengers see little but parking, why exit and walk? On Clayton Ave pedestrians don’t have a sense of enclosure — the building it too far back from the narrow sidewalk.
Unfortunately the people planning the CORTEX area don’t understand pedestrian behavior and how to create a vibrant transit-oriented environment. Office park next to tracks doesn’t cut it.
— Steve Patterson
Cringe-inducing… ><
That BJC Commons sidewalk is certainly cringe-inducing and far short of what should be standard. However, the largest building on the map above is a rehab, a couple hundred thousand square feet that is now called @4240. By keeping a building like this, the Duncan streetscape should be much more attractive. CORTEX is a massive area and will take several more years to be anything close to built-out. The surface parking lots are meant to be temporary – let’s hope they are. Some of the work so far could be better, but the success of CORTEX, a more than 200-acre project, won’t be known for some time. I wouldn’t bet on it all being great, but overall we’re seeing a light industrial zone in our central city transformed with business incubators, research labs, office buildings, retail and soon hotel and residential. The net positive is huge and an unlikely success beyond what most would have considered possible 10yrs ago.
The orientation of this new building means the space between it and the MetroLink line will very likely always be surface parking. The building should’ve faced west , filling the land from Clayton to the tracks.
Explain why “this isn’t an environment designed to attract pedestrians”. Because it’s a detached sidewalk, with both a tree lawn, between the sidewalk and curb, AND an attractive landscaped area between the sidewalk and building? Because there’s no ground-floor retail in a new single-user office building? Because (based on the site plan) the main entrance to the building is on the west end of the structure, closest to the most-likely controlled-access point to the station platform, where the tracks cross Boyle?
Metrolink, here, with its raised platforms, doesn’t function like many other light rail systems or streetcar systems around the country, where the station “platforms” can and do double as the public sidewalk. Here, both the corridors and the stations need to be more isolated from their surroundings, so having a parking lot or a loading dock next to both the platform and the tracks makes some sense (since there is no direct pedestrian access). The new station’s primary access point will be at Boyle; will there be secondary access provided at Sarah? If not, I’d expect 60% of the east-west pedestrian traffic to choose Duncan and 40% to choose Clayton (after 100% using Boyle to go north or south).
The only real “problem” I see here is simply a lack of density – this is a 4 (5?) story building when it should be 10 or 12 stories, much like the density around the CWE station, one stop to the west. It’s not the sidewalk that makes this feel and act like a suburban office park, it’s the uses in the buildings and their relatively low density. If anything, it’s going to feel and act very much like the current Civic Center station (and better than many other stations in the Metrolink system). Fair-to-marginal TOD may not be ideal, but it sure beats no TOD (or any new development) at all!
As I wrote “Clayton Ave pedestrians don’t have a sense of enclosure — the building it too far back from the narrow sidewalk.” The feeling enclosure adds to the sense of security, increasing the walkability of an area.
I guess I disagree – I think that the pedestrian experience here is more than satisfactory (given the adjacent uses); what could be improved is the URBAN experience. The feeling here IS more suburban office park than urban CBD, but to change that would require changing the fundamental use decisions, and integrating more mixed uses, both residential and retail. The pedestrian experience, here, may not be “downtown” / urban commercial – it’s more urban residential – but “the sense of security” comes more from the adjacent structures (derelict? thriving?), “eyes on the street” (different peak times for commercial and residential – it’s gonna be scarier walking here at 11 pm or 2 am than in the CWE, Soulard or along Washington) and the perceptions and the realities of the larger neighborhood than the width of the sidewalk or the current building setback. Would doubling or tripling the sidewalk width really make the pedestrian experience better? Would eliminating the landscaping if the only things to look at are brick walls and windows with closed blinds? The bigger issue is that the only thing, currently, on this block on this side of Clayton is a single-user institutional office building and a large surface parking, neither of which is conducive to an inviting pedestrian experience, no matter how “urban” you make the sidewalk.
Funny….SLU has fences up to provide a ‘sense of security’ and you detest that. This is just another post of complaining because they didn’t ask your input, your fantasy (what you want) clashes with reality (what the developers pay for and foresee), and of course, you want it all right now, today. People aren’t just going to get out and walk, no matter how many sidewalks get laid, especially since this is a well-known neglected and industrial area. It’s coming back, bit by bit. But it’s going to take time.
Fences are a barrier between sidewalks and buildings. Good walking environments aren’t out in the open, buildings with active fronts on one side and street trees and/or parked cars on the other is good.
I work at bjc and most people live 20 miles or more away from bjc. This design fits with most of their sub-urban minds!
That brings up a very good line of thought…what exactly do the workers that will be in that area think of it? It has to appeal to them or the spaces wont be rented. Steve can poo poo the fences at SLU all he wants, yet one of the consistent and top comments made by both parents and students are that they love the campus setting…..not like, but love and that is a major drawing factor.
The best worst, or worst best comment on a recent SLU promo video was ~”The SLU campus is great, you’re in the city, but it doesn’t feel like you’re in a city at all.” 🙂 🙁
Well that’s true Alex….but like Joe and JZ allude to…..maybe the developers want the ‘you’re in the city, but it doesn’t feel like you’re in a city at all’ effect. Especially since as Joe points out….most people live 20 miles or more away from BJC….And with the new Ikea popping up….maybe somewhere in the middle is the answer. Urbanites will hate it, suburbanites will love it….who will win out, who will win out….
There are two parts to this discussion, the urban experience and the pedestrian experience. They’re not the same thing (although Steve probably would like them to be). The more urban we can make any TOD, the better it will function. But the pedestrian experience has way more to do with the how scary or welcoming the surrounding neighborhood is than how wide the sidewalk or the setback may be. Look at the Delmar Loop and the Welston Loop – they’re similar in their physical features but very different in how they feel walking down the street. Yes, density is good, but there is no one-size-fits-all answer when it comes to urban living. Should this area be being built out more densely? Yes, but so should areas around the UMSL North, the UMSL South, the Wellston, the Rock Road, the Shrewsbury and many, many other Metrolink stations. As long as the surface parking lot goes away, this will evolve into a very walkable and functional TOD.
It is interesting to note that the Sunnen station used to be at least partially
dense residential, with apartment buildings and small houses, but now is a
auto dealership with a large parking lot and vacent land awaiting who knows
what. I guess this is Reverse-TOD