A Look at the Butler Brothers Warehouse
For over six years now I’ve had a decent view of the 17th Street facade of the massive Butler Brothers warehouse also bounded by Locust, Olive, & 18th (map).

So when a neighbor posted a link to ‘718,000sf Butler Brothers Building Set for Residential Redevelopment’ on our condo association listserve I was very interested to hear the development plans. Is residential development imminent? Nope. The owner has simply listed the property with a different commercial brokerage.
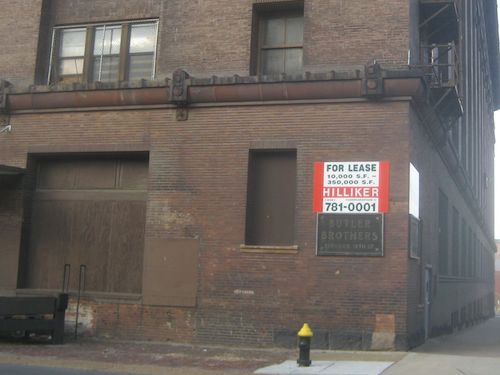
This was the peak of the condo boom downtown, developers were grabbing buildings as fast as they could. The sheer size of Butler Brothers, however, presented overwhelming challenges to potential developers. The Ely Walker building, on the opposite side of my building, was just being finished as lofts by Orchard Development Group of Chicago. Ely Walker was very large, but not as big:
Originally known as the Ely and Walker Dry Goods Company Building, this seven story building is second only to the Butler Building in overall size. (National Register Nomination — Washington Avenue Historic District)
Part of the marketing in 2007/2008 was also trying to sell the building to a developer like Orchard or Pyramid, but the bottom was falling out. In April 2008 Pyramid went under and in September the stock market crashed. Since then buildings have been rehabbed, now as smaller rental units. Orchard couldn’t sell all the condos in the Ely Walker so their marketing switched to rental.
The market has recovered somewhat, though not for new high-end condos. The existing resale market is coming back, prices have mostly recovered. That said, nobody is building new for sale loft condos. The market is good for rental units but with a building this size I’m not sure about such a large number of units coming on the market. Figuring out the right price range(s) and construction/permanent financing will be tricky, seller financing is an option though. Tax credits will be part of the picture:
The property is listed in the National Register of Historic Places and is presently approved for State and Federal Historic Tax Credits to support redevelopment costs.
Well, not exactly. The building isn’t listed individually on the national register, but it’s a contributing structure in the Washington Avenue Historic District. As a contributing building any redevelopment might qualify for historic tax credits. Like prior years, some in Jefferson City want to cap historic preservation and low-invome housing tax credits.
Let’s go for a walk around the building…
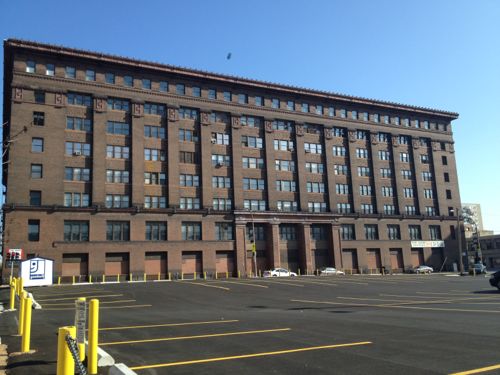
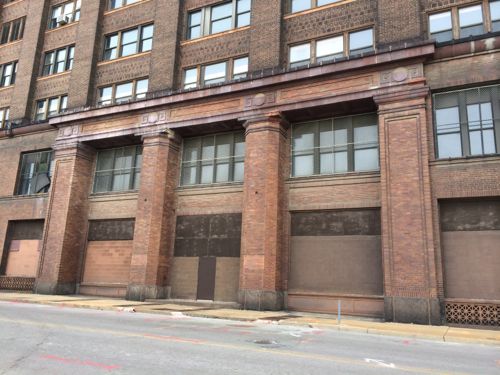
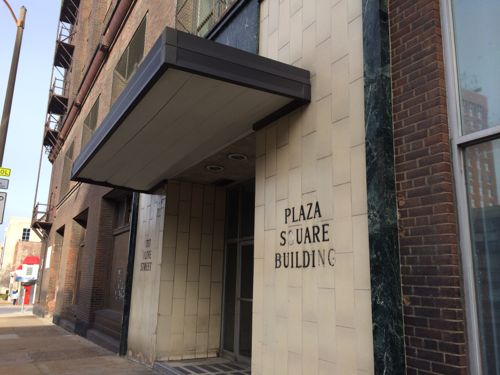
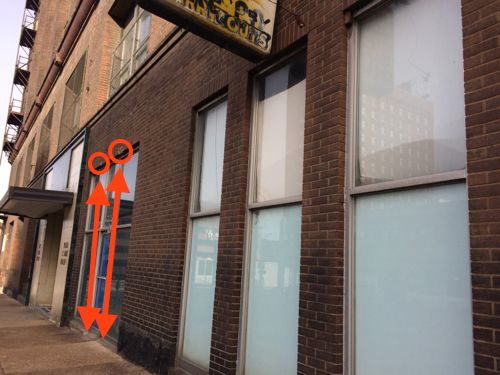
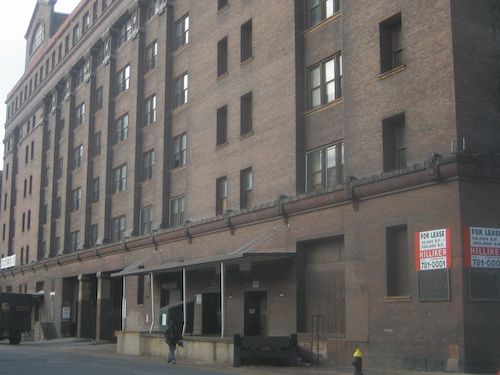
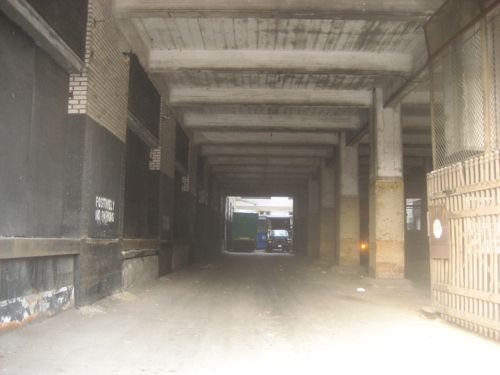
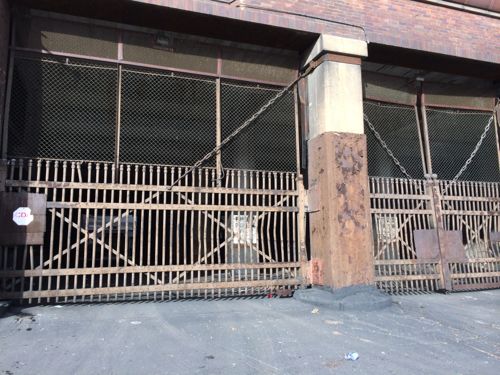
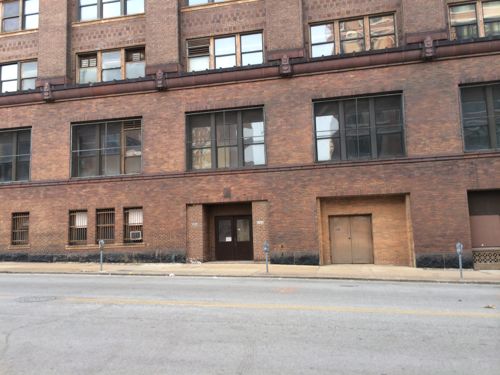
As an immediate neighbor I hope the building sells quickly and gets redeveloped, but I’m not going to hold my breath in the meantime. If the proposed streetcar on Olive moves forward I think interest in this property will as well. There’s plenty of room for structured parking inside, but the streetcar would connect it to the CBD, Midtown and CWE.
— Steve Patterson
There also comes a point where an old loft building may simply be too large for typical residential loft use. Most people like natural light, and once you get more than 50′ or 60′ away from a window, it becomes much harder to market individual units, either for sale or for lease. What may need to happen, here, is some more creative thinking, either with selective demolition (to enlarge the central light well or to create new ones) or identifying other uses, everything from large, high-tech office users (like a google) to social services (a large homeless shelter or charter school). Remember, this was built as a warehouse, and windows were a mixed blessing (they let in light but they also reduced security), and the bigger the floorplate the better. I doubt there’s much of a market for converting a one-story, precast concrete warehouse in Earth City to housing; the question is where this structure fits into that continuum?
I agree somewhat, but I can think of 3-4 buildings in St. Louis that don’t have exterior windows. A developer would have to weigh the tradeoff between higher rents vs losing the floor space, and demo cost.
A number buildings have some floors with office use, other floors with residential. There are many options for how this building could be reused.
I wonder if there’s any market for the “original” style of artists’ lofts, the ones with minimal finishes and no real upgrades (like granite counters, “professional”, high-end appliances and multiple bathrooms)? Could you get by with a basic, basic kitchen (no upper cabinets, few lower cabinets, “builder-grade” white appliances, basic plastic laminate, etc.), a single, basic bathroom and no defined bedrooms or closets IF you traded that for more square feet? Personally, I’d be more interested in a 2,000-3,000 square foot “blank slate” than a higher-end 800 square foot “completely-finished” unit.
Good question, I bet such a market exists but I doubt you could convince anyone to finance construction of such. With a building this size I could see doing some that way.
Good question, I bet such a market exists but I doubt you could convince anyone to finance construction of such. With a building this size I could see doing some that way.
I would love the idea of 2k-3k blank slate for a photography studio. I have loft farther east on Washington which is currently my live/work space but aspire to a standalone commercial studio at some point. The sheer volume of space at Butler would be awesome, and blank space with basic hvac, updated and safe power and plumbing would be awesome for me … a space that could be custom built up at my own pace and budget. I would like kitchen, but I’d want to outfit it myself, so again a blank space would be much better. I know at least one other photog who used to lease space there for a time. The only thing is that the exterior would need to be cleaned up … it looks too sketchy for clients to feel comfortable coming there, particularly after dark. All those chained gates, and, sadly, the Hard Times Cafe across the street on Olive don’t make the area particularly inviting. Hopefully the development will continue westward though.
What you are describing is exactly the space I lived in for more than a dozen years at the Leather Trades Building. In my case it was actually a space of about 5,000 square feet. I put up the drywall, did some basic plumbing, but mostly worked with the fixtures that were already existing. The kitchen and fridge came from the St. Vincent De Paul thrift store. The tub I found out in the alley. The used toilet and bathroom sink came from Perhat Lumber.
When the Leather Trades building was sold, around 2006, another artist living below me actually spoke with someone at the Butler Bros. building regarding the prospect of renting an entire floor there, and doing something similar, splitting up the space with several other people. In the end it looked to be too much of a risk for the expense involved. We would basically all be starting over from scratch and, like the situation in the Leather Trades, it would have still been illegal. It’s really a shame that all of the redevelopment downtown went to these little faux lofts, with dishwashers and granite countertops. I eventually moved to a house across the river, in IL.
Interestingly enough… back in 2006, when we were walking around on the upper floors of the Butler Bros. building, I was horrified when I looked down on that beautiful ‘Power Station’ building and saw the condition the roof was in. It was absolutely destroyed even back then.
http://www.joepapendick.com/1602locust/
http://www.joepapendick.com/loft-dogs/