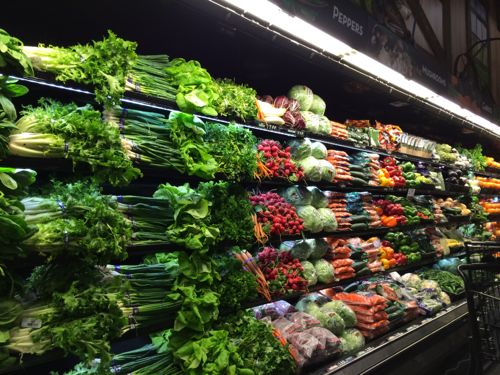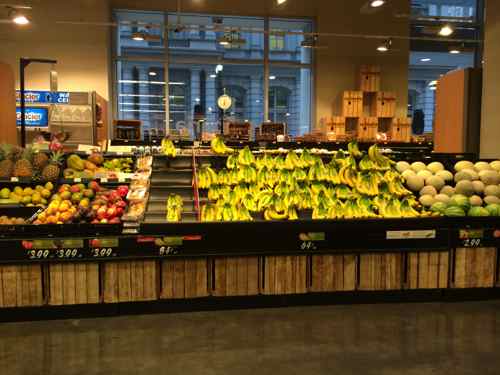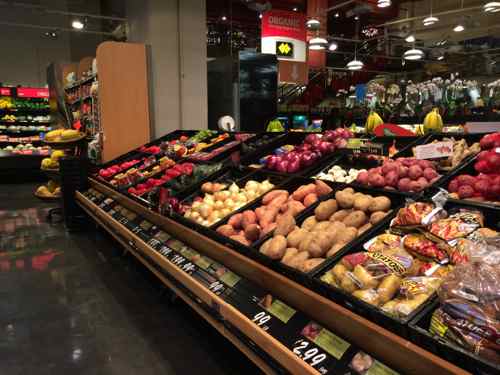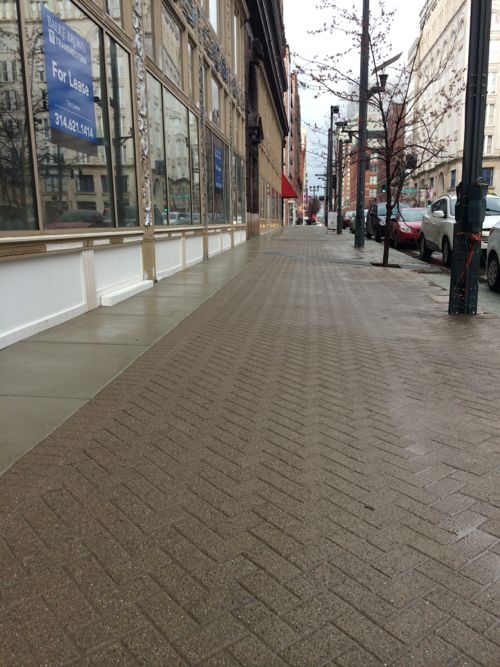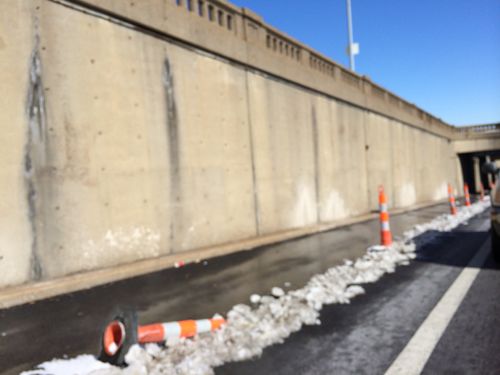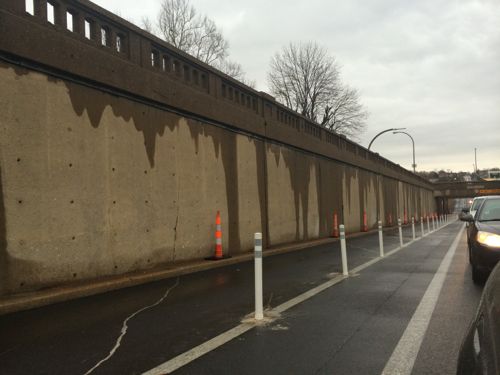Two Buildings Being Razed in Clayton for St. Louis County Court Project
Work has started on an addition to the existing St. Louis County Courthouse:
On October 15, 2013, the St. Louis County Council awarded a $122 million Design-Build contract to St. Louis-based KCI Construction Company, Inc. (KCI) to design and construct improvements related to the County Courts Project. KCI’s work will include construction of a new addition and substantial renovations to the existing Courts Building and the parking garage beneath it. Once work is complete, all family/juvenile court and detention operations currently conducted at the Family Courts Center (501 S. Brentwood) will be permanently relocated to the new, unified Courts Complex. (St. Louis County)
The new addition will be built on top of the existing parking garage. Two buildings to the west, across South Meramec Ave, will be razed to make room for staging the constriction project.
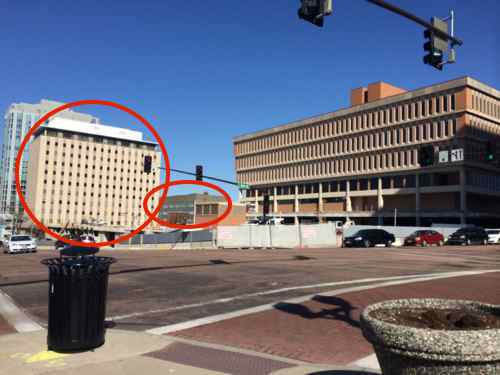
The two are connected via a walkway over the alley. The building at 111 S. Meramec Ave has nearly 72,000 square feet and was built in 1957. The taller of the two, 121 S. Meramec Ave, was built in 1964 and contains nearly 210,000 square feet of space. Both buildings have a negative impact on the Meramec sidewalk, neither will be missed from an urbanist viewpoint. I don’t know the architect of either, a preservationist might object to their planned demolition.
I need to find out if St. Louis County has a long-term plan for the land. Selling to a developer or keeping for surface/structured parking are the two obvious future uses.
— Steve Patterson

