Civic Center Transit Center Sans Trees, Awaiting Redo
In late March the Civic Center Transit Center, serving MetroBus and MetroLink, got a visually shocking change: all the trees were cut down. Take a look:
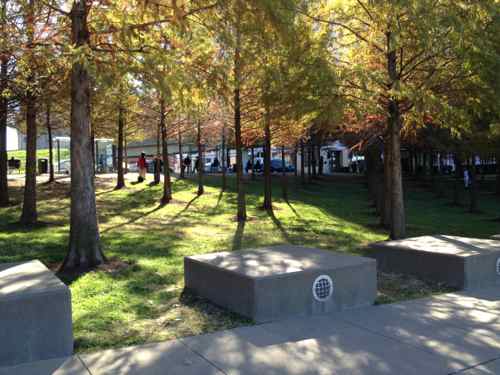
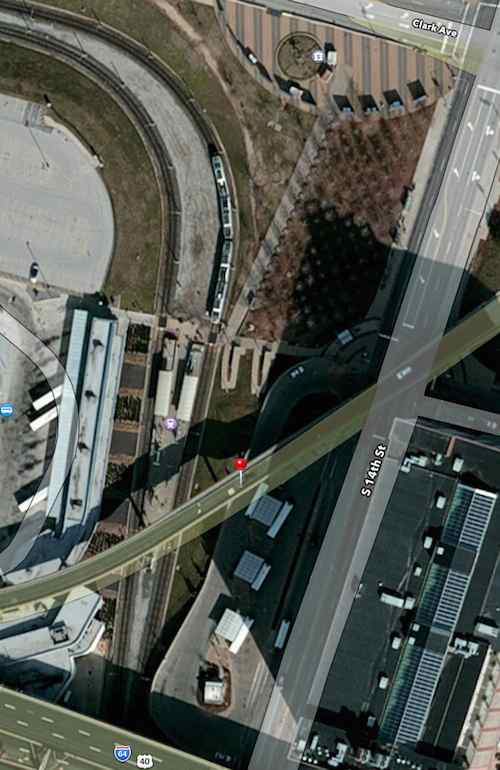
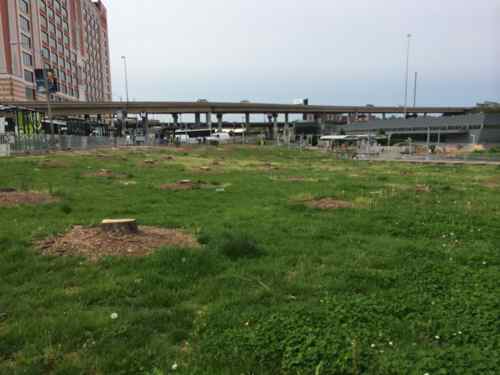
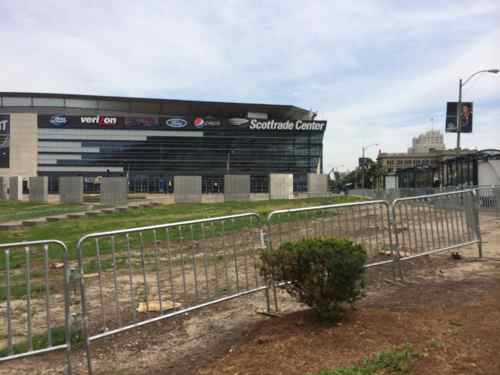
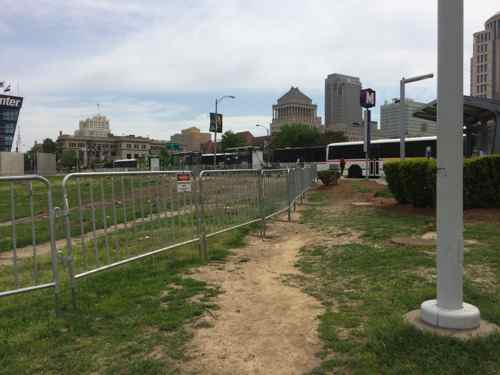
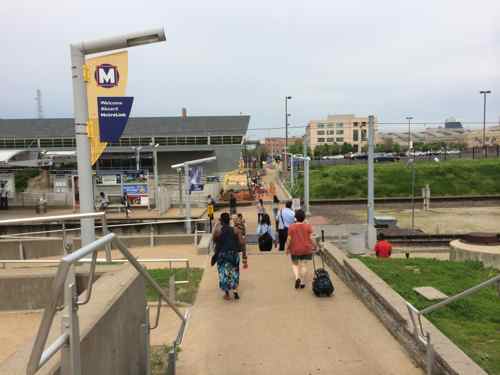
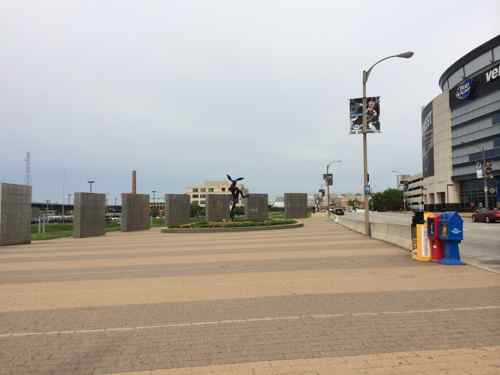
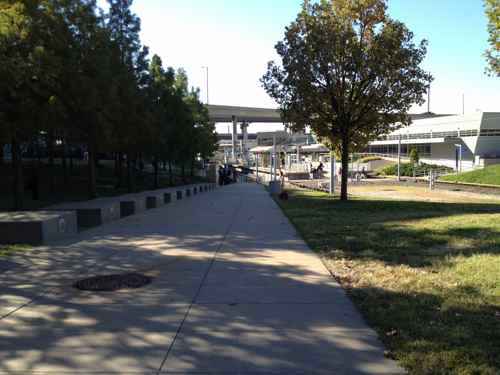
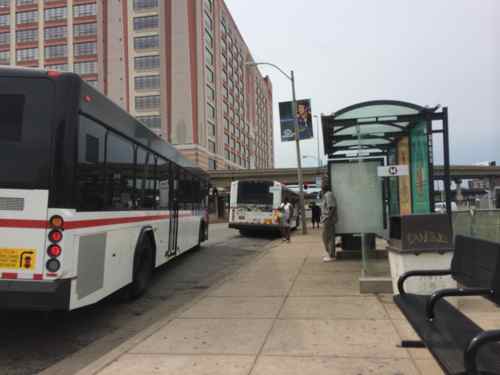
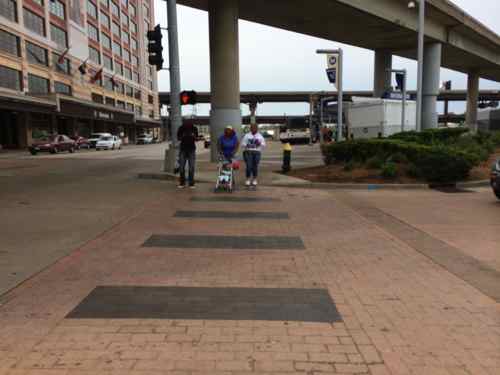
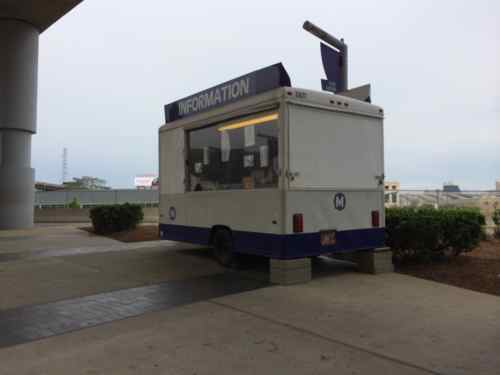
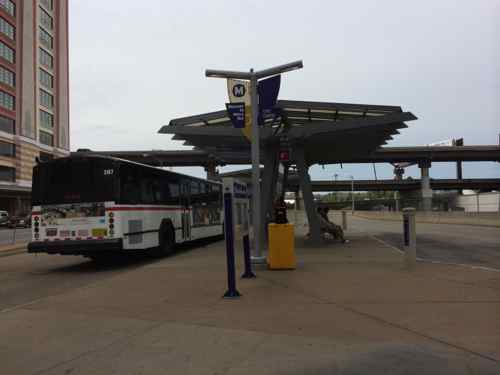
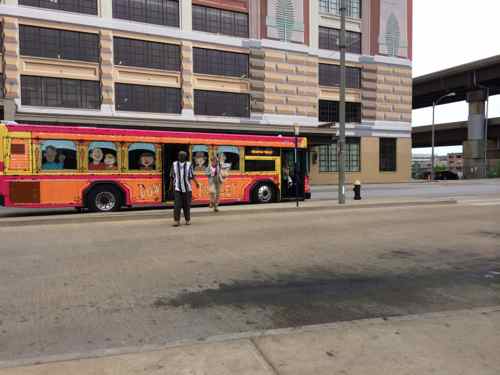
The reason the trees were cut down was to clear the site for the construction of a larger MetroBus area, so more can pull into the center rather than stay on 14th. Metro has talked about this for a number of years, but the process is moving forward now. On Monday I inquired with Metro about plans, yesterday they posted information on their blog, see Metro Moves Forward With New Transit Projects, and sent me the text that will appear on the project page shortly:
Civic Center Transit Center Expansion
The Civic Center Transit Center is one of Metro’s busiest transit hubs and it presently lacks the space needed to adequately serve the number of MetroBus routes converging at this location. The location at 14th and Spruce Streets in Downtown St. Louis is served by MetroLink, 18 MetroBus routes and Metro Call-A-Ride service.
Metro secured federal funding to redesign the Civic Center Transit Center to more effectively accommodate more buses and to provide greater customer safety, convenience and comfort.
The expansion will include:
- 18 MetroBus bays
- 2 Call-A-Ride bays
- Space for 60-foot articulated buses
- Construction of a new building with
- An indoor, climate-controlled waiting area
- Public restrooms
- Digital messaging boards
- A security sub-station
- Concessions
The design contract for the project was awarded to Arcturis Inc. on October 2013. The project is scheduled to be completed by next fall with construction expected to begin late summer or fall 2014.
To redesign the property for the expansion, it was necessary to cut down the bald cypress and oak trees. The trees were removed prior to April 1 so as not to affect migratory birds. Metro will plant the same number of trees at another location or make a donation to a local forestry project.
Here’s the proposed site plan:
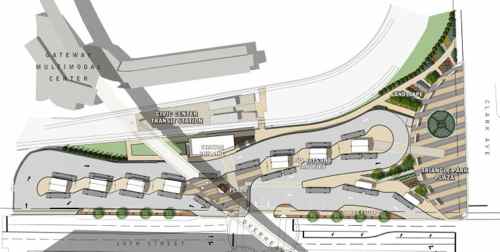
This changes the flow for buses and pedestrians, after I’ve had a chance to absorb the proposed design I’ll share my thoughts in a separate post.
— Steve Patterson
The one big “miss” I’m seeing on the site plan is that with some bus bays, especially for the articulated buses, the shelters don’t line up with the bus door locations! They’re not there just for decoration, they’re (supposed to be?) there to provide protection! A secondary issue many be the bus turning radii, especially at the ends.
Yes, I preferred the continuous shelter provided at the Riverview TC.
The 60ft articulated buses have a slightly tighter turning radius than a standard 40ft bus.
I always found it ironic that a mass transit center would not be urbanist in design.
There are better solutions, they just cost more money to implement: http://www.rtd-denver.com/unionstation-busconcourse.shtml