Rethinking Chariton Square
In May of last year I posted about a drive-in theater that replaced a quarry, itself soon replaced by I-55 (see May 26, 1954: South Broadway Drive-In Theater Opened).
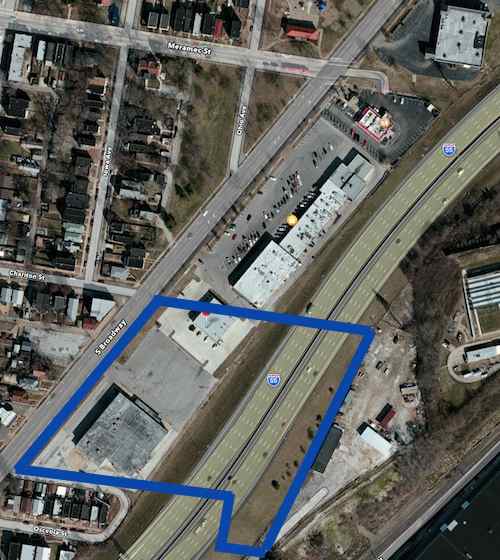
In that post I indicated I would do a followup on ideas for the tired auto-centric Chariton Square strip shopping center:
In the coming weeks I’ll take a look at the commercial development along this stretch of Broadway and share my concept for an urban redevelopment.
But I got married a week later and never got to it. Recently a friend inquired about my ideas so here they are…finally. Before I get into my solution I want to show you some of the problems I hope to solve.
THE PROBLEM
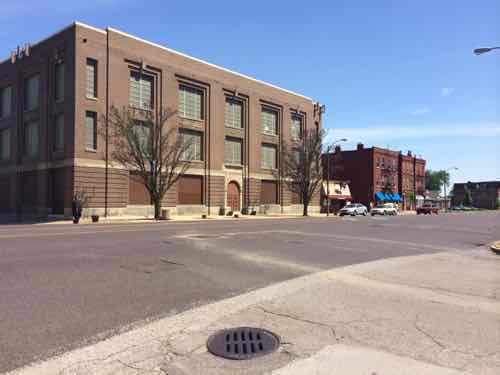
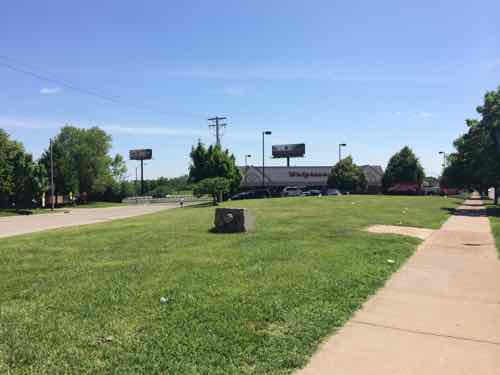
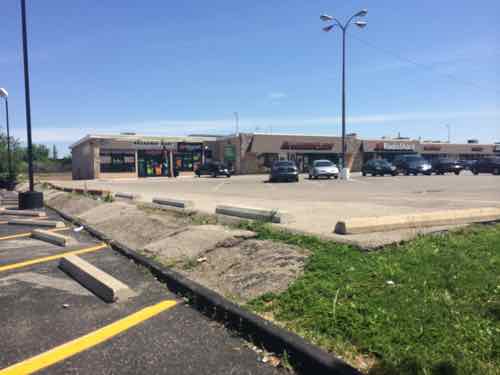
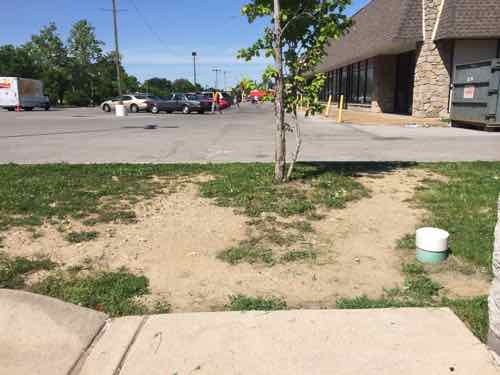
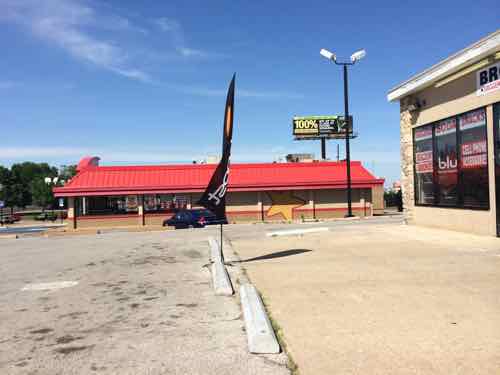
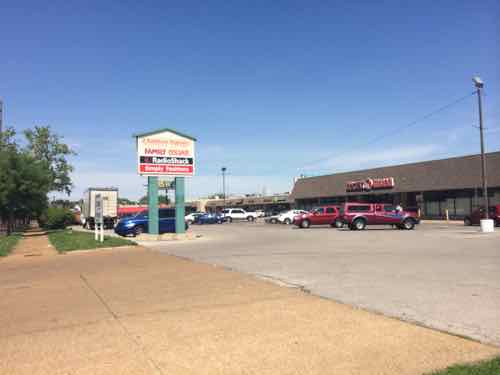
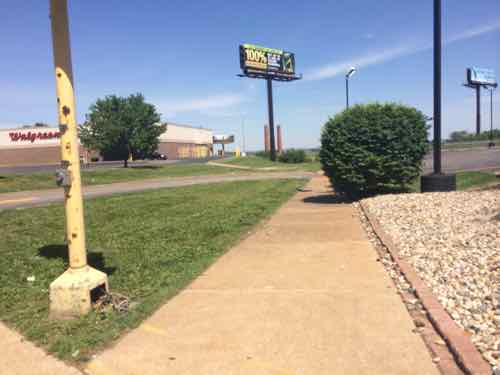
ONE SOLUTION
Let me preface this by saying this is a rough digital napkin sketch about what I think could physically be built to replace the existing strip shopping center. The intent is to trigger people’s imagination to see this as potentially being redeveloped in a different manner than it has been for the last half century. The only other vision I’ve seen put forward was as a park-n-ride lot for a light rail line, see Northside-Southside Light Rail Wouldn’t Be Good For St. Louis Neighborhoods.
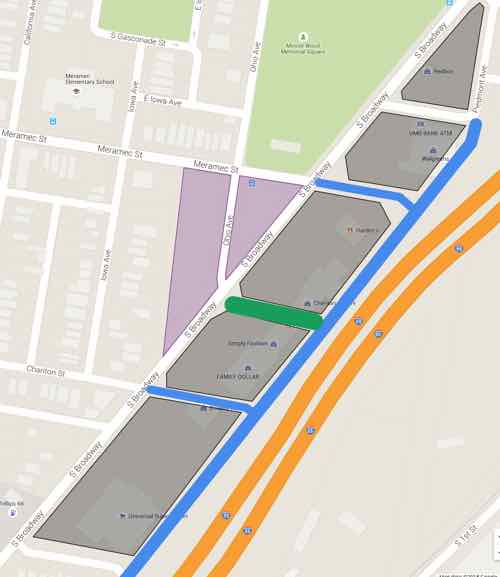
Lt Green: existing park space
Gray: new buildings
Purple: existing green space to consider developing
BLUE LINE: New public street, extensions of existing street grid
DK GREN LINE: New common plaza
Click image to view in Google Maps
NOTES:
- The best streets have a similar building type across the street, which is hard to accomplish in this narrow site. The extensions of Chariton & Meramec would help create quality urban faces on opposite sides of s street.
- Building on the open areas (purple) would help with changing the feel of Broadway.
- Broadway and all newly extended streets would have parking on both sides — angled on Broadway and Piedmont Ave parallel to I-55.
- Narrow drive lanes and curb bulbs would allow vehicular traffic to move but also be pedestrian-friendly. Protected bike lanes are possible on Broadway.
- The proposed buildings wouldn’t be monolithic masses, these might be several buildings within that newly created block. They might be separated by pedestrian-only street parallel to Broadway & I-55, depending upon the depth of the property. They might have structured parking in the middle surrounded by habitable building on all sides.
- The natural slope down to the highway would help facilitate a level of parking under some/most of the new buildings.
- A streetcar/BRT line could loop around this project. A light rail stop could be in the center of Broadway.
- The site has excellent highway visibility. Some taller buildings might have good views of the Mississippi River.
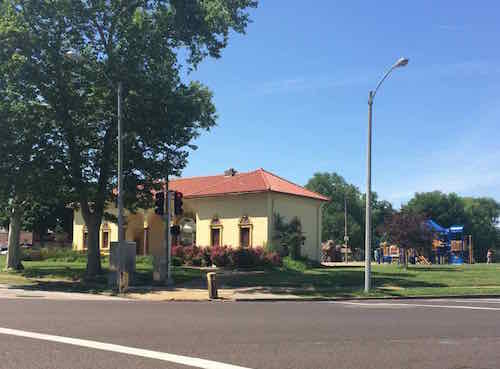
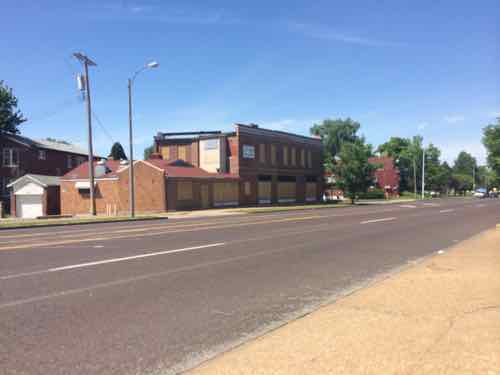
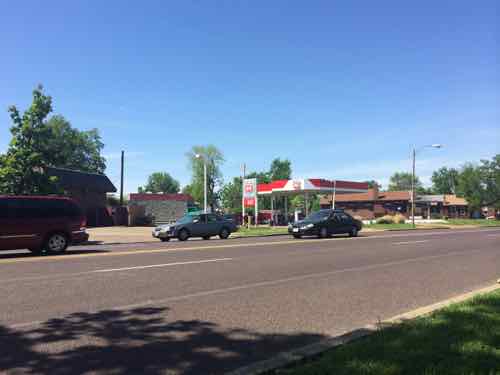
Again, this is a rough sketch of an idea that’s been bouncing around in my head. I wouldn’t expect anything to get built exactly as I’ve indicated. I would like to see residers of the 9th & 20th Wards to work on planning for the future of this area — coming up with a form-based overlay to guide what they’d like to see this become over the next 20-50 years.
— Steve Patterson
I like the tone of this article. Rather than preaching about what should happen, you’re encouraging local residents to get on their feet and push for change. Cheers!
Thanks, my intent is usually to get others involved but I recognize it doesn’t always come across that way.
Still, I don’t think it’s wise to draw an arbitrary circle and only listen to views of those within the circle to the exclusion of those outside it.
Without having an engaged community, change doesn’t happen. People need to be involved and work toward a shared set of goals. We have a weak system for building community engagement in St. Louis. Community organizing has gotten a bad name.
The only change that I’d suggest would be rectangular blocks, not trapezoidal ones – neither Broadway nor I-55 are going to change, so make the new, short, streets perpendicular to those two, and aligning with the existing streets across Broadway – way easier to build on . . .
Agreed, this needs close examination. The design of the intersections is very important to both motorists & pedestrians. A charette could examine the various configurations and the pros & cons of each.
Building a parallel street to the highway is a waste of money where funding could be used elsewhere.
It depends on what your priorities may be. If they’re to have “urban”, street-facing, mixed-use, mid-rises, then adding a street (and a parallel alley) makes sense. If your goal is to have back walls facing the freeway, then there’s no need for a street.
Central Street in Denver is one example of what could be: https://www.google.com/maps/place/Denver,+CO/@39.757013,-105.011025,3a,75y,0.77h,90t/data=!3m4!1e1!3m2!1ssTlCLjabS0XfV4_yU8kcPA!2e0!4m2!3m1!1s0x876b80aa231f17cf:0x118ef4f8278a36d6!6m1!1e1
My intent was a way to park cars but also have some street activity (sidewalks, building entrances, etc)
. . . and my thought was if you get up to a third or fourth floor level, you get some pretty killer views of the Mississippi River, looking over the freeway and the low-rise industrial, in between here and the river . . .
Yes, I mentioned the possibility of views in the original post.