Two Sites Seeking Zoning Changes In Frontenac, Pushback From Residents
Currently there are a couple of interesting zoning issues in the affluent St. Louis suburb of Frontenac. First, some background:
Frontenac is a wealthy inner-ring suburb of St. Louis, located in St. Louis County, Missouri, United States. The signature landmark is Plaza Frontenac, a high-end mall featuring many prominent retailers such as Saks Fifth Avenue, Neiman Marcus, and Tiffany & Co., among others. The population was 3,482 at the 2010 census.
The community name is inspired by the Château Frontenac of Quebec City. Benjamin and Lora Wood, who laid out the community’s core called Frontenac Estates, that consisted of 26 two-acre estates, had made frequent trips to Quebec. The community was incorporated as 217 acres (88 ha) in 1947 and annexed another 967 acres (391 ha) in 1948. The community still consists mostly of houses on one-acre lots. French architecture is encouraged in design. (Wikipedia)
From the same Wikipedia page:
The median income for a household in the city was $119,508, and the median income for a family was $136,972. Males had a median income of $100,000 versus $47,344 for females. The per capita income for the city was $64,532. About 0.8% of families and 1.2% of the population were below the poverty line, including 0.6% of those under age 18 and 1.0% of those age 65 or over.
The majority of residences in Frontenac are large single-family detached homes on at least a one-acre lot. At Lindbergh & Conway there are a few blocks of smaller homes on small lots. The biggest exception to the single-family one acre norm is off the I-64 service road West of Spoede — the Daniel Boone Trailer Park. But this 1.31 acre site at 11130 S. Forty Dr isn’t involved in the two zoning issues.
The first is the nearby site of the former Ladue Early Childhood Center at 10601 Clayton Rd., Frontenac is in the Ladue School District. The second is the former Shriner’s Hospital for Children at 2001 S. Lindbergh, on June 1st their new hospital opened in the City of St. Louis.
10601 Clayton Rd
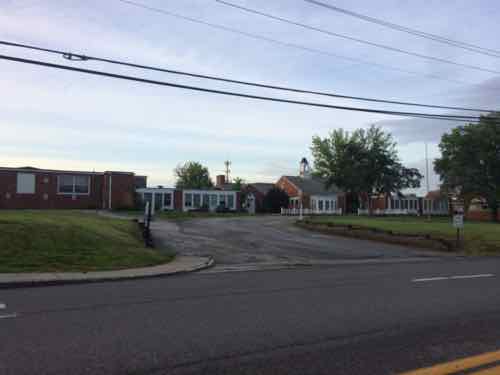
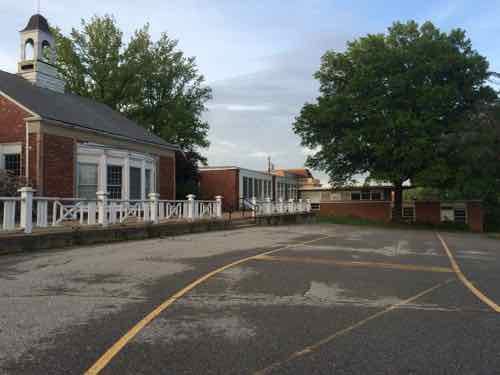
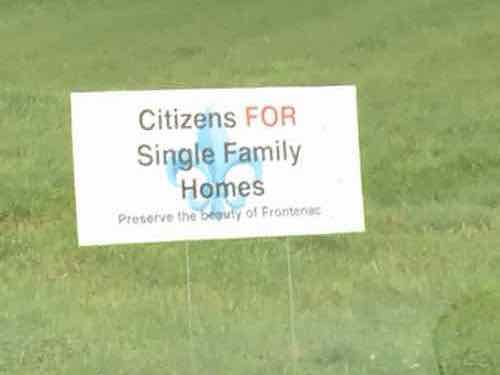
Though zoned for one acre lots, this site and a few others West to Spoede Rd. are shown as “Single Family Residential – Planned (Overlay) ” on their future land use map. From page 8 of their 2006 Comprehensive Plan:
“Single Family Residential–Planned” is proposed as an overlay land use category. The intention of this is to recognize that the demand for housing options in the area is dynamic and to allow a degree of flexibility for the City of Frontenac to meet this demand. This district identifies areas within Frontenac where the type of residential development described below could easily fit into the fabric of the community. As an overlay, this district is only intended to be an acceptable alternative to the existing land use or the Future Land Use Plan. In addition to the specific areas identified on the map, land adjacent to and fronting on North Outer Forty Drive and South Outer Forty Drive has also been identified as appropriate for Single Family Residential– Planned.
Defined on the following page as:
Single family detached homes or 2-unit attached villas, clustered to maximize open space and allow for flexible home siting and property maintenance arrangements. Requires the creation of a new Planned Residential District as an Overlay District within the City’s Land Use Code of Ordinances.
More detail at the Frontenac Planning & Zoning Commission, see the latest revision to the proposal here.
2001 S. Lindbergh
When the Shriner’s moved their hospital to Frontenac in the early 1960s much of the small town was still undeveloped. Since then, McMansions on one acre lots have closed in on the 14.87 acre site with more than 600 feet of frontage on Lindbergh Blvd.
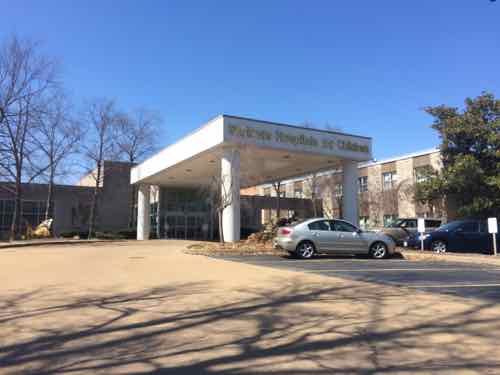
With the new hospital open the old site can now be sold for redevelopment. From last month.
John Gloss, hospital administrator, said the property in Frontenac attracted 17 offers, which were then narrowed down to four and now one.
The buyer and the hospital are in a “due diligence” period with the buyer, which Gloss declined to identify, citing a confidentiality agreement.
Robert Shelton, Frontenac’s city administrator, however, told the Post-Dispatch Wednesday “the buyer is DESCO.” (Post-Dispatch)
DESCO is the development company of Schnucks Markets, behind developments like Loughborough Commons and the 9th Street Garage — after razing the historic Century Building. My assumption is they’d like to build a new Schnucks to replace the old/small location at the NE corner of Lindbergh & Clayton in the City of Ladue.
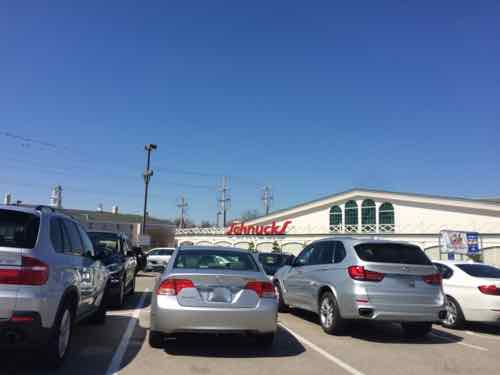
Like the former school on Clayton Rd, the nearly 15 acre former hospital site is zoned one acre residential. However, Frontenac’s future land use plan shows it as Regional Commercial, the same as abutting Plaza Frontenac. Their 2006 Comprehensive Plan defines this as:
Retail, office, and/or other commercial uses at a scale of regional service.
I’ll be interested to see DESCO’s proposal for this site.
— Steve Patterson
And is a resolution forthcoming soon? How can one closely follow the debate of this issue?