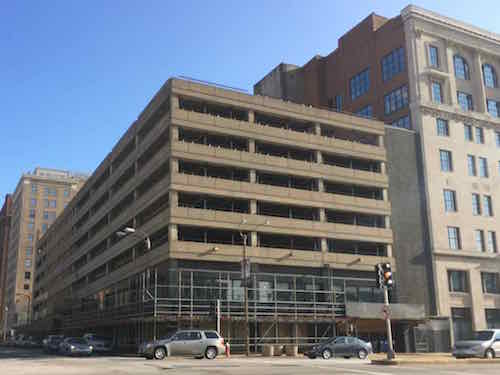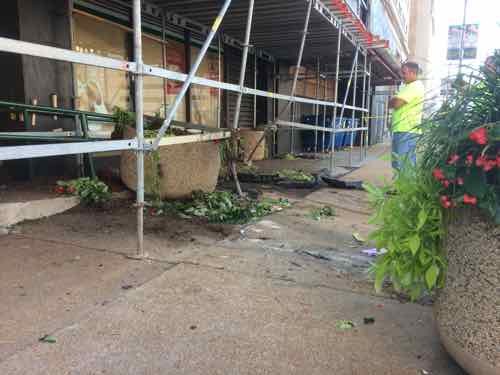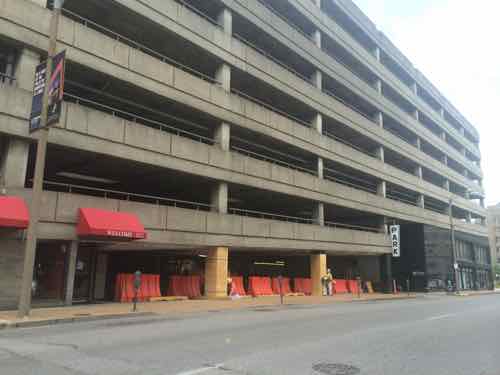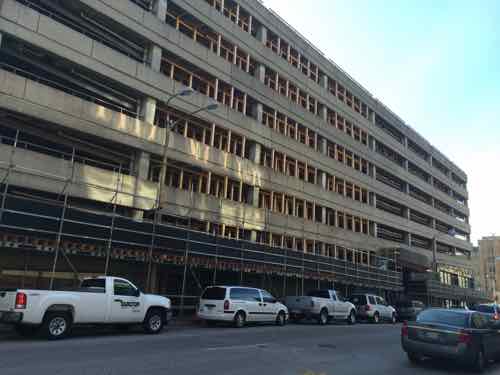Car Hit Planters & Scaffolding Outside Condemned Parking Garage
Early Monday morning a car hit planters & scaffolding on the Tucker sidewalk, at Locust.
A car crashed into the side of a downtown building just before 1:00 Monday morning near Tucker Boulevard and Locust Street. (KMOV)
KMOV’s report says after inspection the building was “deemed safe.” More accurately, the car didn’t damage the building, but it was condemned months ago.


This scaffolding has now been in place for more than a year. All the work had been inside, but that stopped months ago.
Prior posts:
- December: Parking Garage Undergoing Time-Consuming Multi-Million Dollar Restoration; Businesses Closed, Jobs Lost
- March: Downtown’s Papa John’s Pizza To Reopen In Different Parking Garage
- April: Parking Garage Repairs Halted, Emergency Structural Condemnation Issued


The scaffolding was in place to prevent debris from falling to the public sidewalk below. With work stopped, I have to wonder how long it’ll remain in place? Is there a point where the city will force the owner &/or contractor to remove it from the pubic right-of-way?
— Steve Patterson
At this point, it would probably be irresponsible to remove the scaffold from the public sidewalk, since the building remains, and the potential overhead danger to pedestrians continues. I suspect the owners are trying to come up with a Hail Mary play in an effort to save the structure. But PT-structured garages are expensive to rehab, and the condition of this one proves the owners should have been more maintenance-pro-active years ago. But the owners obviously chose to ignore the good advice that they obviously received from the original design engineers. Hope the owners have several little bags of money to cover renovation of this white elephant. And should the owners be considering the demolition option, they’ll need to put their hands on a smaller but substantial pile of little bags of money.That’s not going to be a cheap building to remove. All PT cables will have to be de-tensioned. All the columns are (mildly) reinforced, likely using 1″+ dia. rebar, 4,000 PSI concrete–which has sat there on site for 35+/- years with nothing better to do than cure itself out to its full+ strength!!!! PT detensioning is an arduous and especially dangerous effort–and therefore expensive. And to remove a concrete structure of this type that happens to be located adjacent to and within close proximity of another structure makes the demo effort even more expensive. If they decide to remove the foundations and pilings, which they should, they’re going to need another several little bags of money to cover the substantial costs of excavation, concrete breaking, and shoring necessary to protect the street and adjacent structure from collapse…..all of which proves that a well-structured maintenance program really costs pennies by comparison!
What would you estimate demo costs at that would clear the parcel for redevelopment?
I wouldn’t, without looking at it first. Plus, that’s a job left to contractors, not to design engineers. And it depends on the economy, of course. Demolition companies can sometimes pleasantly surprise an owner, based on their short or long-term work projections. But it’s certain that it has to be done by an experienced crew, vs Joe-Demo with a pickup truck, sledge hammer and a Bobcat. I’m not intimately familiar with the structure. I parked a car in it 10 years ago and wasn’t impressed then with its condition. And I’ve been in hundreds of PT garages since, so I don’t recall exact details of this structure. Building size, column height/diameter/reinforcing details and beam/girder size/reinforcing details all impact the final price.The only thing fairly certain about that structure is that the column and SOME girder/beam concrete is probably still good and HARD–the decks and balance of girders and beams, though, are likely NOT! Call Arnold Spirtas. He can answer your per SF questions.
Thanks. My preference is to have this demolished and something more appealing built in its place.
Speaking of old parking garages, btw, I see the owners of the Keiner East garage are seeking to upgrade the retail spaces.
In my eyes, few buildings are “more appealing” than a parking garage!!!!! And there should be one or two –or more–on every block of every downtown in America!!!
sez the goat farmer!
Thanks for your professional insight, I should note a few things:
1) This garage was built in 1967
2) The two legal entities that own the garage were formed in 1987.
3) City records do not list a sale, but it’s not clear if the current owner(s) are the original owners. Tax bills are mailed to New Jersey.
4) This garage is connected to a stairwell & elevator that’s connected to the building to the south. The connected building has different ownership.
1967: that puts the garage right at 48 years old. With proper maintenance, it might have lasted another 20-30 years or so. “Water” destroys parking garages–not use, not vehicular loading. Had the owner(s) routinely sealed the decks and the bases of the columns, shear walls and crash walls, and performed minimal deck restoration/soffit repair every 4 to 5 years, the garage would likely still be performing like a young rooster in a hen house.
The stair and elevator shaft obviously serve the adjacent structure from the garage, but I would be surprised if either is mechanically tied to the adjacent structure…….. so the shaft and stair don’t necessarily complicate the mix.
let the (so called…) Rev. Larry Rice have it.