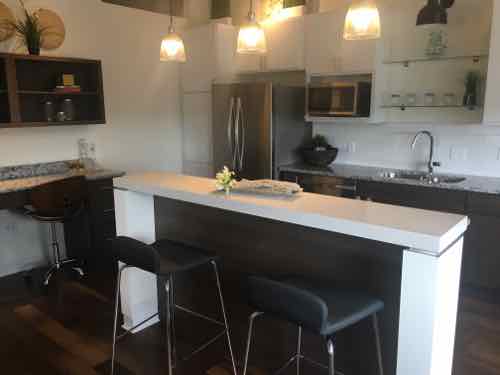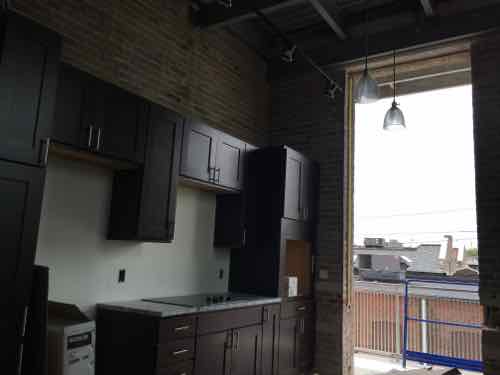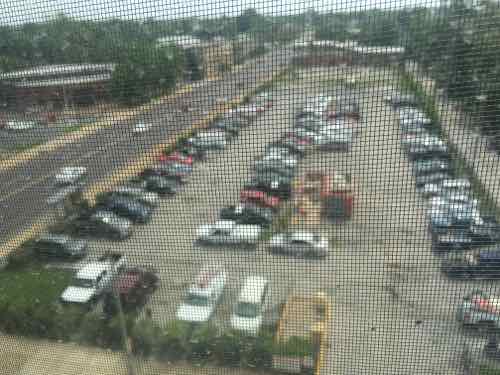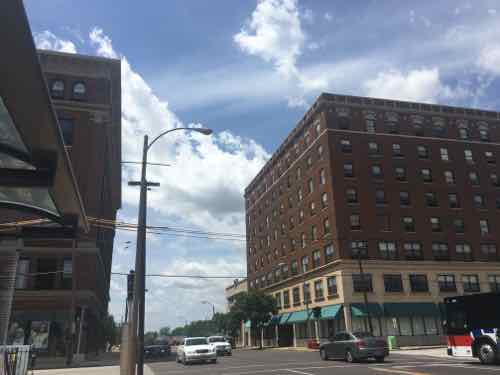A Sneak Peak Inside The Lofts @ 625 North Euclid
Two weeks ago I visited a building I’d been in many times before. The 6-story warehouse on the SW corner of Euclid & Delmar, known as the Euclid Plaza Building for decades, is being transformed into high-end apartments known as 625 Lofts at Euclid. I got a personal tour from the developers. I previously posted about this project in May, see: Delmar & Euclid Building Will Soon Have New Use As Apartments.
The following are gone:
- The 70s/80s dated 2-story center lobby
- Former offices, hallways, bathrooms, etc
- The fixed windows
- Freight elevator in SW corner of the building
The following were retained:
- Three passenger elevators
- Medicine Shoppe pharmacy
Three of five floors are finished, residents have begun moving in. We took a look at the display units, plus a couple units on a floor still being completed.


Each unit is unique compared to others on the same floor. One bathroom featured a rain shower head, for example. Due to construction, we didn’t get up to the roof. When finished, it’ll be fully accessible, but it wasn’t yet when I visited. Interior parking is wisely unbundled — you pay extra if you need a parking space.
The developers say they’ve had no problems leasing the units, anticipate full occupancy despite rents on the high side. I think it’s important for cities to offer a variety of housing options — at a variety of price points. Purchase & rental.


After they get all the 82 residential units finished and occupied they’ll push for commercial tenants facing Euclid. Euclid & Delmar is a corner to watch. If you’re in the market for a nice apartment check out their website and visit the leasing office.
— Steve Patterson