Reuse Potential If The USPS Ever Moved Processing Out Of St. Louis’ Main Post Office
A week ago I posted some Historical Background on St. Louis’ Main Post Office, today I want to talk about the current building and options should the USPS ever decide to move processing to a newer, larger, facility. I have no idea if such a move is even being considered — this is a hypothetical exercise.
Let’s start in front and walk around…
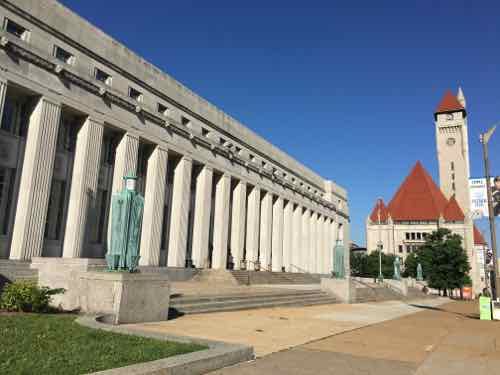
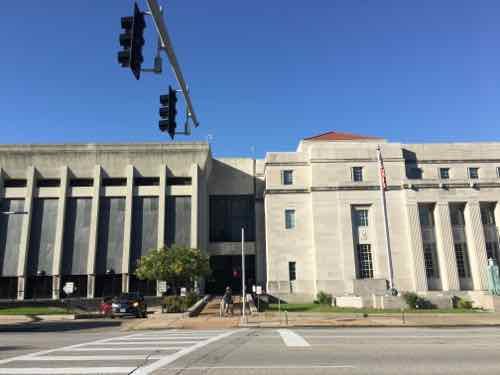
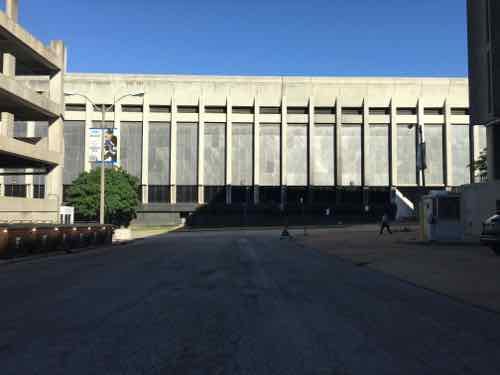
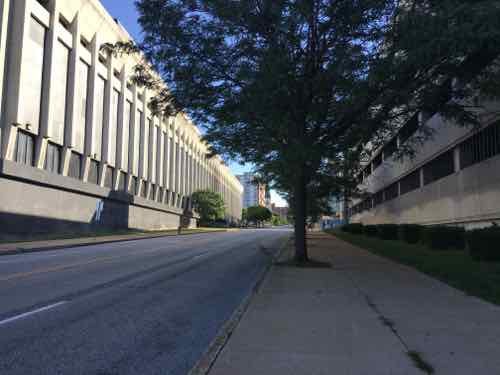
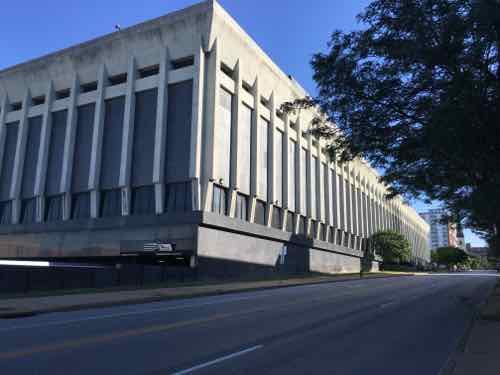
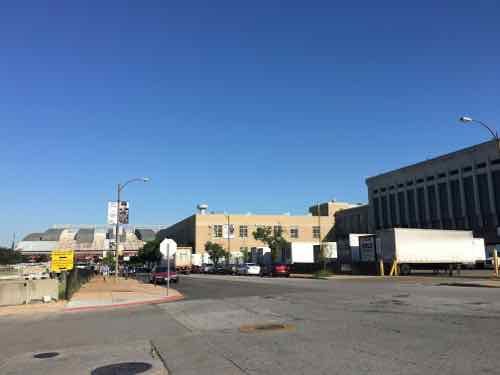
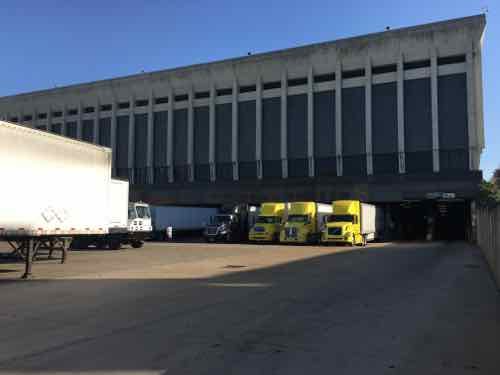
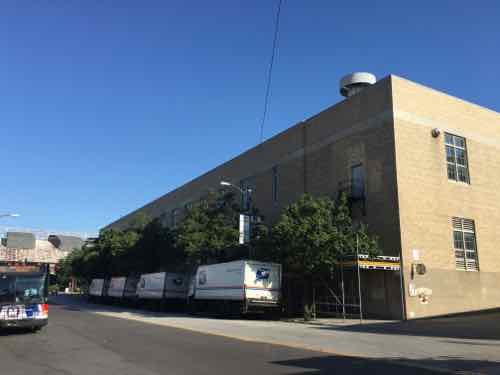
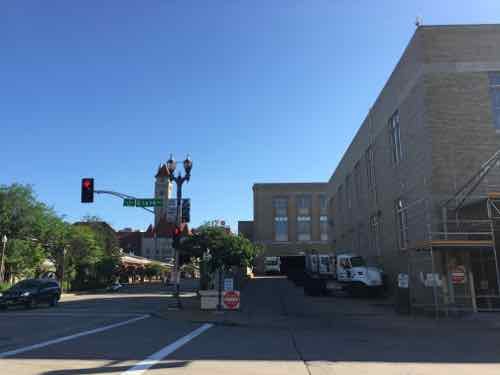
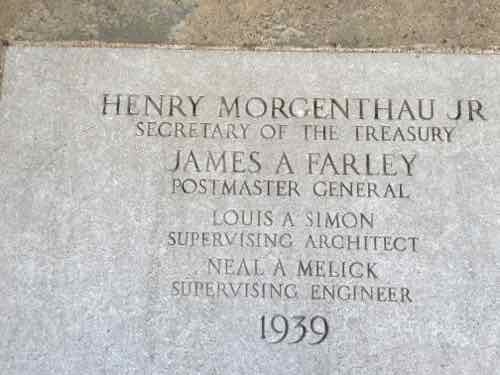
Everything from 1909 is long gone, including 17th & Walnut streets.
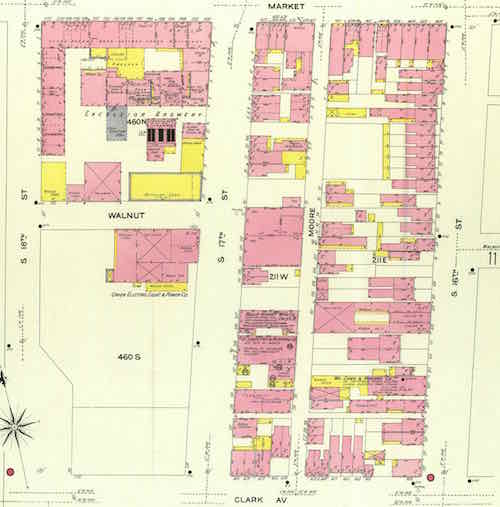
There are a couple of ways to go with the post office, keep the 1070s addition or remove it. What could be another use for the windowless addition? One thought is an indoor grow from for produce or marijuana (medical or recreational). With LED lighting it might do well. The truck access could aid in distribution.
But I like the idea of razing every bit of the 1970s addition.
I picture a restaurant in the lobby of the post office, with outdoor seating on the raised terrace out front. Perhaps residential in the back portion?
Seventeenth & Walnut streets could both be continued through, 17th South to Clark and Walnut West to the new 17th. New buildings could front onto Market, 16th, 17th, and Clark. New building(s) facing Clark between 16th-17th and the 1939 building a 18th could begin to transform Clark. This could help with ideas I’ve stared before:
- November 2011: TOD Needed at Civic Center Transit Center
- October 2012: Building Over Light Rail
- May 2014: Connecting St. Louis’ Downtown Sports Facilities Via 7th & Clark
This could lead to filling in the wasteland of parking lots between the light rail line and the elevated I-64. Again, this is hypothetical in case the USPS moves mail processing in the future.
— Steve Patterson
Windowless addition? I don’t have the benefit of getting a close look, but from your photos it appears that the grey surfaces between the pilasters MIGHT be some sort of tile-covered infill panel system. And if so, it is likely that removal of some or all of those panels wouldn’t compromise the structure. So, if the grey panels are in fact “fillers”, there’s the possibility that the building wouldn’t have to remain windowless. But if the grey areas were poured monolithic with the pilasters, engineered window openings could likely and inexpensively be cut into the grey areas without adversely impacting the original calculations.
Since this is hypothetical. I think the absolute best use of the site and this beautiful building would be to punch out those grey surfaces as mentioned below, fill them with beautiful glass creating an amazing first floor lobby/residential/office mixed use. Add 15/20 stories on top for premium luxury apartments. This area needs residential, period. Park pacific showed that it could be done. A signature modern addition to this beautiful base would be huge.