Examining the St. Louis MLS Stadium Site Plan, Part 3
Today I continue my detailed look at the proposed Major League Soccer (MLS) stadium site plan and surroundings. In part 1 I looked at the stadium and practice fields to the south of Market Street. In part 2 I looked at the need for a pedestrian crossing at 21st & Olive, plus the development potential north of Olive.
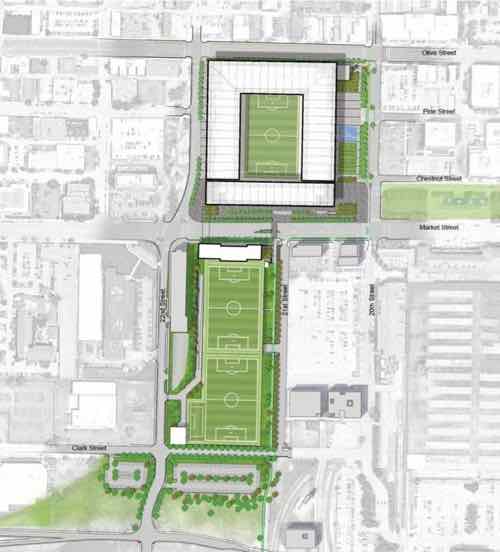
Today I’ll look at the area east of the stadium, including 20th Street itself. As you can see above, the stadium is set back from 20th Street to create an urban plaza for events. The problem is the other side of 20th isn’t urban at all. It’s either an open plaza (Aloe Plaza) or surface parking.
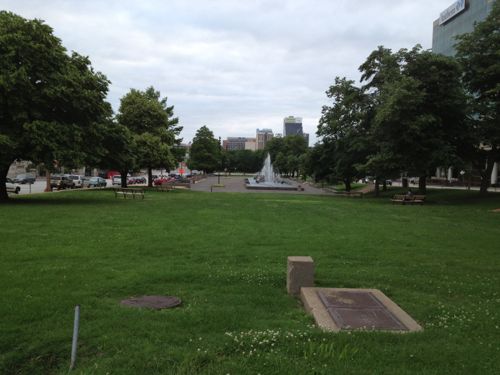
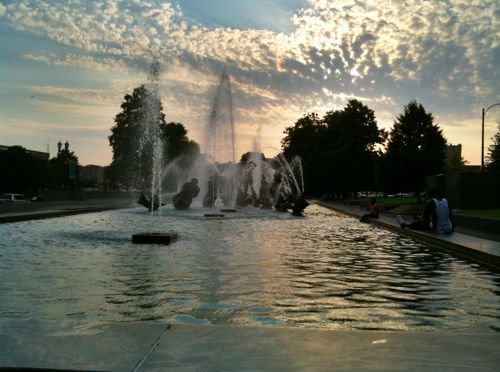
Parking lanes are fine if the corners are “bulbed” to reduce crossing distances, but unacceptable if they’re marked as “no parking.” If the outside parking lanes aren’t going to be used for parking then the space needs to be sifted from unused roadway to pedestrian space. The site plan looks like it is trying to reduce crossing distance, hopefully we’ll get some detail soon on their plan for 20th.
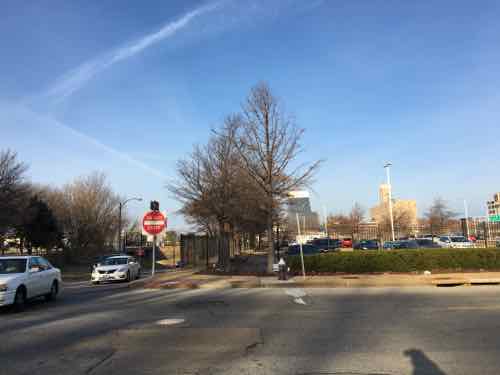
A plaza across from a plaza. I’d like to see Aloe Plaza get completely redone — the 1939 Meeting of the Waters sculpture/fountain is the only thing significant about the two block space. At the 20th Street end I’d place a new park building with a restaurant and rooftop dining. This would help create a sense of urban feel at 20th & MarketChestnut. Perhaps the space isn’t one restaurant, but several with shared dining space? A way to serve as restaurant incubator space for up & coming chefs? A 2-story building is needed facing 20th between Market & Chestnut — food makes the most sense.
Back to 20th & Chestnut, specifically the block on the NE corner.
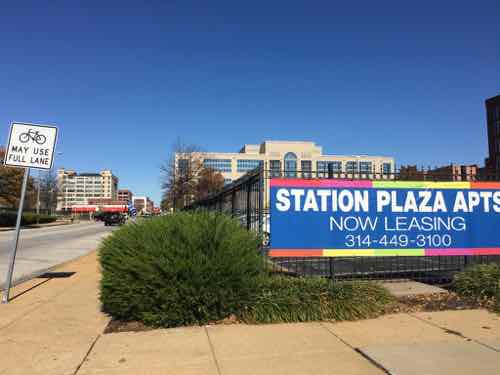
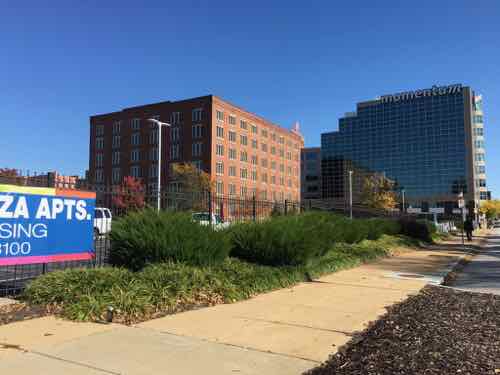
The only way to urbanize this is the same as the west end of Aloe Plaza — at least a 2-story building. This wouldn’t need to be deep, it could be a shallow liner building.
There’s nothing that jump-starts a place people will love to walk like liner buildings. It doesn’t matter whether you’re helping a place recover from sprawl or building a new neighborhood center; liner buildings get far more bang for the buck and make things possible today that would be completely impossible until years in the future using conventional mixed-use building types.
Liner buildings are very thin buildings that line the edge of a street, plaza, square, or other public space. They can be as little as 8-10 feet deep for retail uses and 12-14 feet deep if they include residential uses. They may be a single story high, or they may be several stories tall.
Liner buildings are a great way to build affordable housing, especially for those who don’t have a car.
Ideally the apartment owner would build underground or above grade structured parking for their tenants to make much better use of the large site. That said, no open parking garage should face Aloe Plaza — it should be closed with mechanical ventilation if across from the park. My guess is they won’t want to block views from the apartment’s windows. It could be great from an urban perspective, but would be challenging for a private for-profit owner.
The block to the north (bounded by Pine, 20th, Olive, and 19th) will likely see the most change in the next 10-20 years.
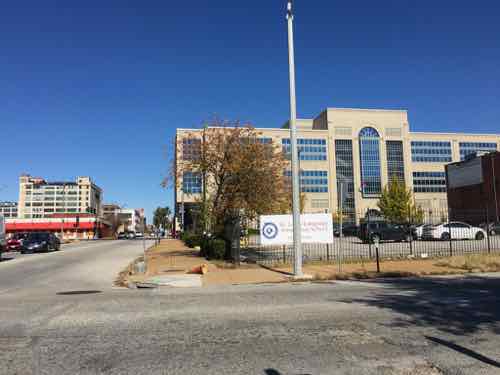
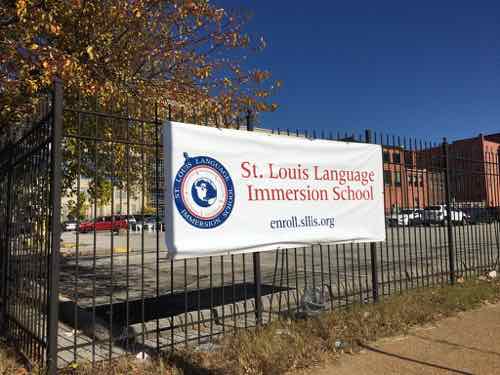
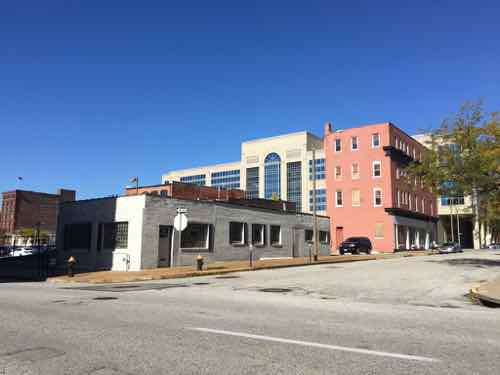
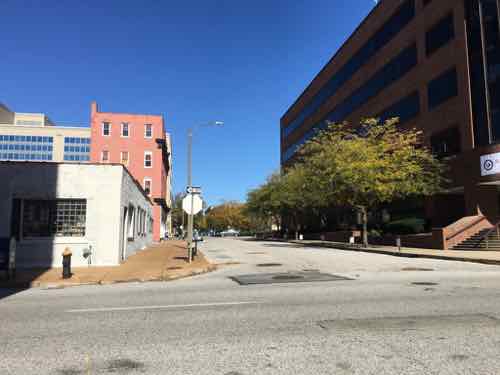
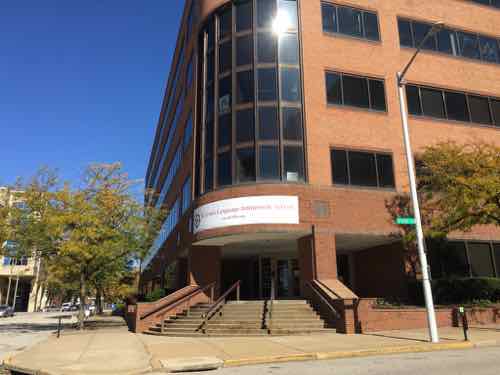
Like the other directions, there will be some who wish to raze & pave, others who want to go up. These are mutually exclusive as surface parking devalues land to the point it doesn’t pay to build up nearby.
The area to the east includes areas that need development, but current ownership means that might not occur for many years, if ever. The next part will look at building back 22nd Street and the blocks to the west of the proposed soccer stadium.
— Steve Patterson