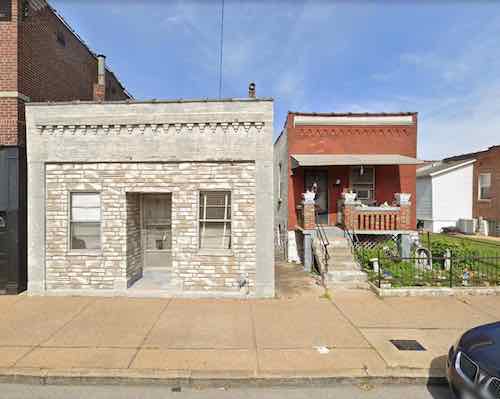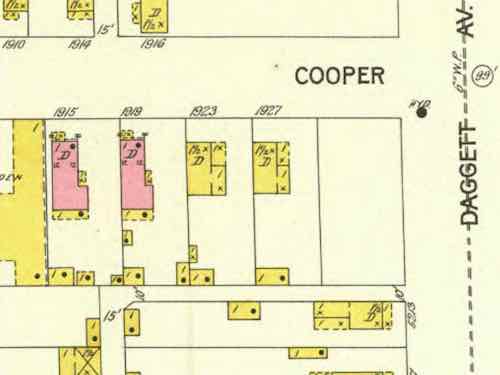Two Buildings, One Small Lot
In the past you’d see multiple buildings on a single lot. Usually this was house and outhouse, stable, or garage. Large fancy homes might have servant quarters over the stable/garage — such was the case at the Campbell House. In more modest neighborhoods you might see two houses or a house and a storefront. A longtime friend owns a property that has a brick front house with full basement and a smaller frame house with a crawl space. This was not uncommon a century ago. People would build a small house at the rear of the lot and then later build a bigger/nicer house at the front.
What’s unusual about my friend’s property is the 896 sq ft brick house with basement was built first, in 1927. Then in 1936 a 440 sq ft frame house with crawl space underneath was built. My assumption is some combination of increased population and the Great Depression is why the smaller frame house was built later. Either the owner rented out the new frame house to supplement their income, or the owner moved to the frame house so they could rent the bigger brick house and avoid foreclosure. I like that the big house is less than 900 square feet. I looked up the address in the Post-Dispatch archives, the husband died in December 1934. So his widow likely added the small house for different financial reasons than I originally thought.
My friend has lived in each of the two houses at different times, both are rented now.
Today smaller backyard units are called Accessory Dwelling Units (ADU):
An accessory dwelling unit (ADU) is a legal and regulatory term for a secondary house or apartment that shares the building lot of a larger, primary home. The unit cannot be bought or sold separately, but they are often used to provide additional income through rent or to house a family member. For example, an elderly parent could live in a small unit and avoid having to move to an assisted living facility.
- An accessory dwelling unit (ADU) is an additional residential building that occupies the same lot as a primary residence.
- Examples of an ADU could be a guest house or a detached garage with a rented apartment above.
- The establishment and use of an ADU will fall under different zoning rules and regulations depending on where you live.
- An ADU can provide additional income in the form of rent.
- An ADU costs money to build and upkeep and will increase monthly utility bills.
The ADU is also known as an in-law or mother-in-law unit, secondary dwelling unit, granny flat, or carriage house. An ADU usually has its own kitchen, living area, and separate entrance. An ADU may be attached to a house or garage, or it can be built as a stand-alone unit, but it generally will make use of the water and energy connections of the primary house.
Two structures on a single lot is different than the once-common two-family building, one unit over another on the same lot. The 1924 two-family I bought back in 1924 was like this, very typical for a rapidly growing St. Louis. There were also four & six unit variations.

This post is about another combination you no longer see happen — the addition of a commercial building on a lot with a residence.
In 1898 two matching red brick houses were built side by side, both 844 sq ft. Each on a 40 ft x 100 ft lot.

The houses were at 1915 & 1919 Cooper Street, between Daggett & Shaw avenues.
The twin houses were fourteen years old when, in 1912, one family built a 2-story brick commercial building on the same lot as the house at 1919 Cooper Street, its address was 1921 Cooper Street. A 40 foot wide lot with a house AND a commercial building!
The neighborhood was changing as more and more immigrants arrived from Italy. Multi-story masonry commercial buildings replaced many smaller wood frame houses. It’s not yet clear what business(es) initially occupied this new building, but in 1921 the family opened a funeral home.
In the late 1930s Cooper Street became Marconi Ave. In 1940 Calcaterra Funeral home moved to a new building on Daggett, just east of now Marconi Ave.
At some point between 1940 and 2021 the commercial building had the 2nd floor removed, the main floor converted to residential. It was 790 sq ft.
I don’t blame anyone for tearing down this building. Looking at the vacant spot now it’s hard to believe another building fit in the space for 109 years. See current on Google Streetview. Neighborhoods, including The Hill, continue to evolve.
— Steve Patterson